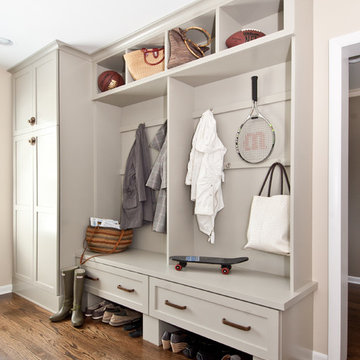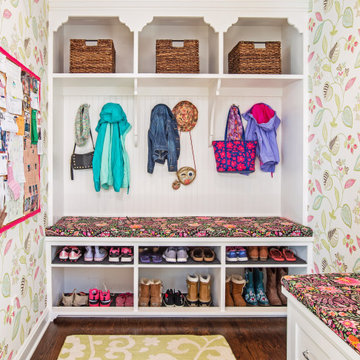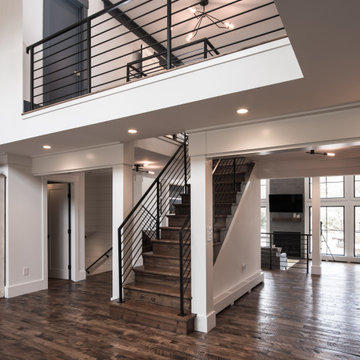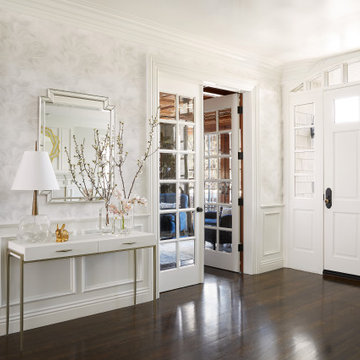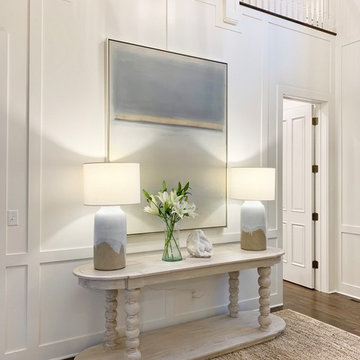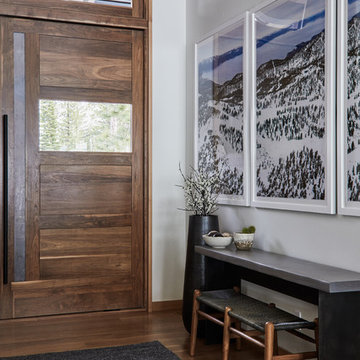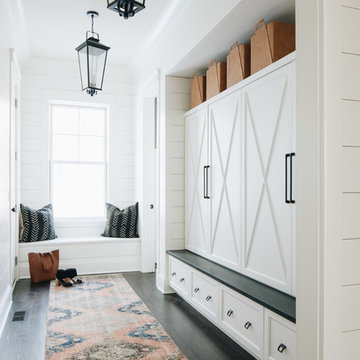玄関 (竹フローリング、濃色無垢フローリング、合板フローリング) の写真
絞り込み:
資材コスト
並び替え:今日の人気順
写真 1〜20 枚目(全 8,253 枚)
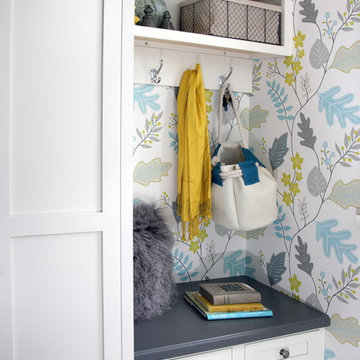
This gray and transitional kitchen remodel bridges the gap between contemporary style and traditional style. The dark gray cabinetry, light gray walls, and white subway tile backsplash make for a beautiful, neutral canvas for the bold teal blue and yellow décor accented throughout the design.
Designer Gwen Adair of Cabinet Supreme by Adair did a fabulous job at using grays to create a neutral backdrop to bring out the bright, vibrant colors that the homeowners love so much.
This Milwaukee, WI kitchen is the perfect example of Dura Supreme's recent launch of gray paint finishes, it has been interesting to see these new cabinetry colors suddenly flowing across our manufacturing floor, destined for homes around the country. We've already seen an enthusiastic acceptance of these new colors as homeowners started immediately selecting our various shades of gray paints, like this example of “Storm Gray”, for their new homes and remodeling projects!
Dura Supreme’s “Storm Gray” is the darkest of our new gray painted finishes (although our current “Graphite” paint finish is a charcoal gray that is almost black). For those that like the popular contrast between light and dark finishes, Storm Gray pairs beautifully with lighter painted and stained finishes.
Request a FREE Dura Supreme Brochure Packet:
http://www.durasupreme.com/request-brochure
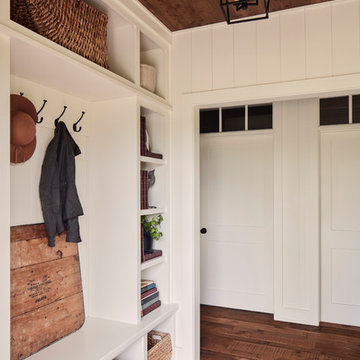
Photo Credit - David Bader
ミルウォーキーにあるカントリー風のおしゃれなマッドルーム (白い壁、濃色無垢フローリング、茶色い床) の写真
ミルウォーキーにあるカントリー風のおしゃれなマッドルーム (白い壁、濃色無垢フローリング、茶色い床) の写真

This 2 story home with a first floor Master Bedroom features a tumbled stone exterior with iron ore windows and modern tudor style accents. The Great Room features a wall of built-ins with antique glass cabinet doors that flank the fireplace and a coffered beamed ceiling. The adjacent Kitchen features a large walnut topped island which sets the tone for the gourmet kitchen. Opening off of the Kitchen, the large Screened Porch entertains year round with a radiant heated floor, stone fireplace and stained cedar ceiling. Photo credit: Picture Perfect Homes
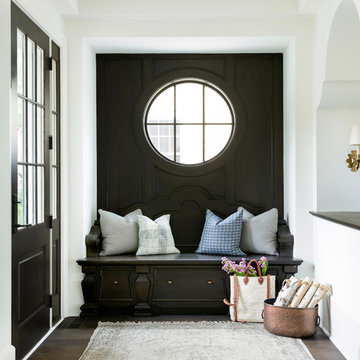
Spacecrafting Photography
ミネアポリスにあるトラディショナルスタイルのおしゃれな玄関ロビー (白い壁、濃色無垢フローリング、ガラスドア) の写真
ミネアポリスにあるトラディショナルスタイルのおしゃれな玄関ロビー (白い壁、濃色無垢フローリング、ガラスドア) の写真
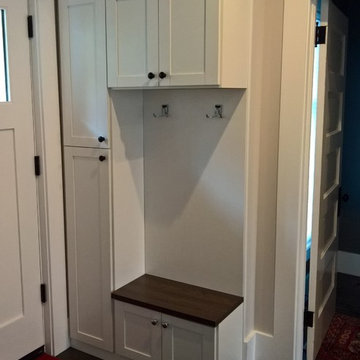
This customer had a very small space near their front door that was underutilized. We designed this small mudroom unit to fill this nook with shoe storage, a small bench, and hooks for coats.

Entrance to home showcasing a Christopher Guy sofa
ニューヨークにあるラグジュアリーな広いトラディショナルスタイルのおしゃれな玄関ロビー (ベージュの壁、濃色無垢フローリング) の写真
ニューヨークにあるラグジュアリーな広いトラディショナルスタイルのおしゃれな玄関ロビー (ベージュの壁、濃色無垢フローリング) の写真
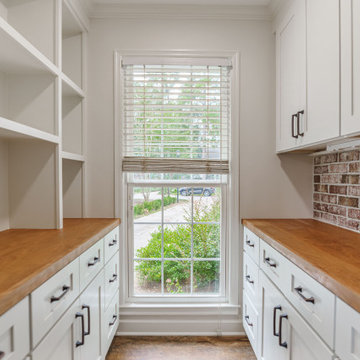
This homeowner let us run with an update transitional style look throughout the pantry, bar and master bathroom renovation. Textural elements such as exposed brick, butcher block counters, chic floating shelves, rimless shower glass, and touches of luxury with heated towel racks and Edison lighting round out this southern home's updates.
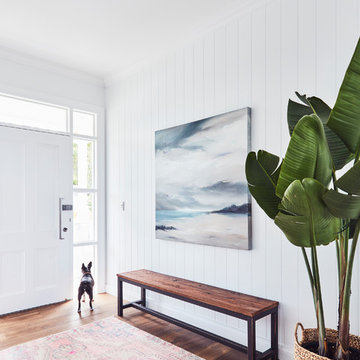
Beautiful minimalist foyer featuring a beautiful wooden bench, a painting that fits in perfectly with the white wall background and a plant.
シドニーにあるビーチスタイルのおしゃれな玄関ロビー (白い壁、濃色無垢フローリング、白いドア、茶色い床) の写真
シドニーにあるビーチスタイルのおしゃれな玄関ロビー (白い壁、濃色無垢フローリング、白いドア、茶色い床) の写真

Design Charlotte Féquet
Photos Laura Jacques
パリにある高級な広いコンテンポラリースタイルのおしゃれな玄関ロビー (緑の壁、濃色無垢フローリング、金属製ドア、茶色い床) の写真
パリにある高級な広いコンテンポラリースタイルのおしゃれな玄関ロビー (緑の壁、濃色無垢フローリング、金属製ドア、茶色い床) の写真

Red double doors leading into main entry.
Photographer: Rob Karosis
ニューヨークにある高級な広いカントリー風のおしゃれな玄関ロビー (白い壁、濃色無垢フローリング、赤いドア、茶色い床) の写真
ニューヨークにある高級な広いカントリー風のおしゃれな玄関ロビー (白い壁、濃色無垢フローリング、赤いドア、茶色い床) の写真
玄関 (竹フローリング、濃色無垢フローリング、合板フローリング) の写真
1


