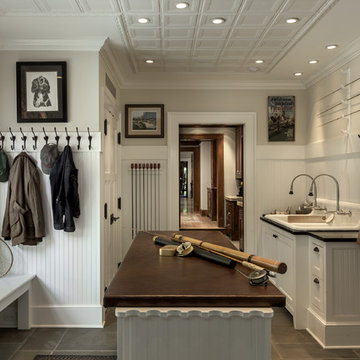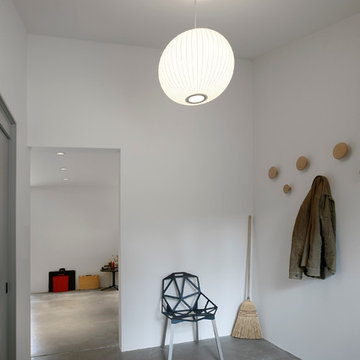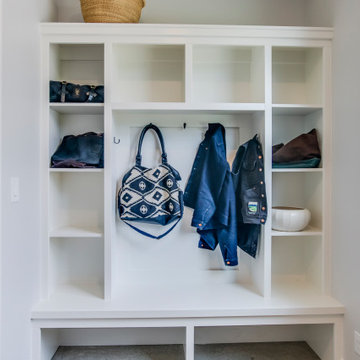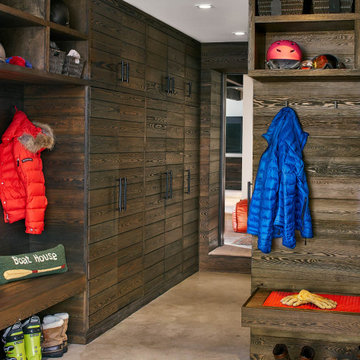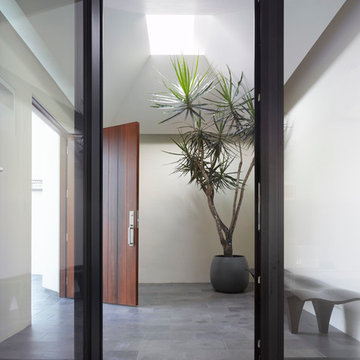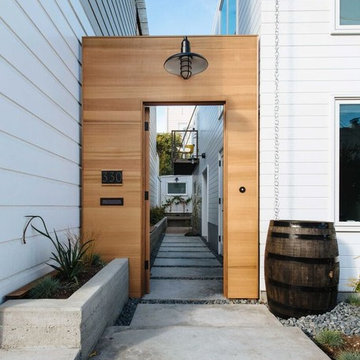玄関 (竹フローリング、コンクリートの床、合板フローリング) の写真
絞り込み:
資材コスト
並び替え:今日の人気順
写真 1〜20 枚目(全 555 枚)
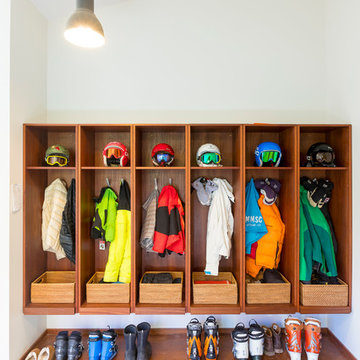
Large Mudroom with Mahogany Ski Lockers and stained concrete floors.
Photo Credit: Corey Hendrickson
ボストンにある巨大なラスティックスタイルのおしゃれなマッドルーム (コンクリートの床) の写真
ボストンにある巨大なラスティックスタイルのおしゃれなマッドルーム (コンクリートの床) の写真

Mudroom featuring custom industrial raw steel lockers with grilled door panels and wood bench surface. Custom designed & fabricated wood barn door with raw steel strap & rivet top panel. Decorative raw concrete floor tiles. View to kitchen & living rooms beyond.
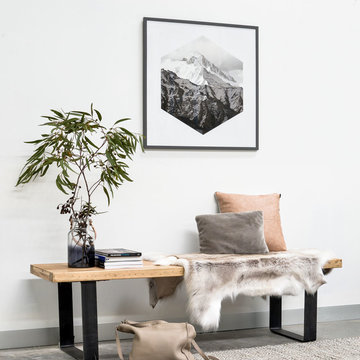
Dalton Reclaimed Bench + Hexagon Mountain Wall Art Print
メルボルンにある小さな北欧スタイルのおしゃれなマッドルーム (ベージュの壁、コンクリートの床) の写真
メルボルンにある小さな北欧スタイルのおしゃれなマッドルーム (ベージュの壁、コンクリートの床) の写真
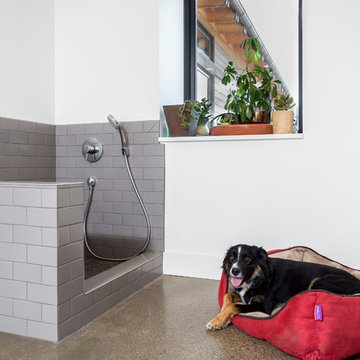
The secondary entry has a handy dog wash for muddy hikes.
ポートランドにある中くらいなコンテンポラリースタイルのおしゃれなマッドルーム (白い壁、コンクリートの床、グレーの床) の写真
ポートランドにある中くらいなコンテンポラリースタイルのおしゃれなマッドルーム (白い壁、コンクリートの床、グレーの床) の写真

West Coast Modern style lake house carved into a steep slope, requiring significant engineering support. Kitchen leads into a large pantry and mudroom combo.

This quaint nook was turned into the perfect place to incorporate some much needed storage. Featuring a soft white shaker door blending into the matching white walls keeps it nice and bright.
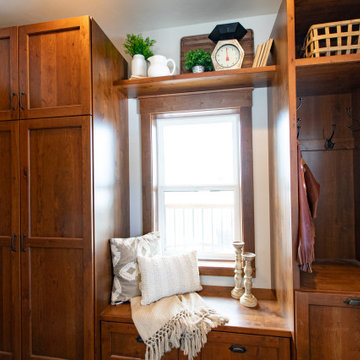
Sitting just off the kitchen, this entry boasts Medallion cabinetry that turns a small space into a repository of storage and functionality. The cabinets frame the window beautifully and provide a place to sit to prepare oneself for the elements, whatever they may be.
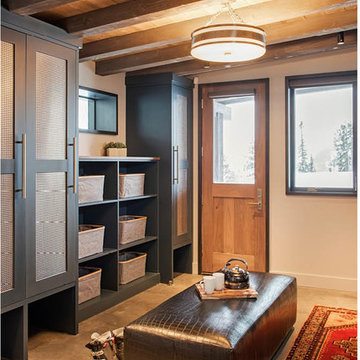
Mountain Peek is a custom residence located within the Yellowstone Club in Big Sky, Montana. The layout of the home was heavily influenced by the site. Instead of building up vertically the floor plan reaches out horizontally with slight elevations between different spaces. This allowed for beautiful views from every space and also gave us the ability to play with roof heights for each individual space. Natural stone and rustic wood are accented by steal beams and metal work throughout the home.
(photos by Whitney Kamman)

Charles Hilton Architects, Robert Benson Photography
From grand estates, to exquisite country homes, to whole house renovations, the quality and attention to detail of a "Significant Homes" custom home is immediately apparent. Full time on-site supervision, a dedicated office staff and hand picked professional craftsmen are the team that take you from groundbreaking to occupancy. Every "Significant Homes" project represents 45 years of luxury homebuilding experience, and a commitment to quality widely recognized by architects, the press and, most of all....thoroughly satisfied homeowners. Our projects have been published in Architectural Digest 6 times along with many other publications and books. Though the lion share of our work has been in Fairfield and Westchester counties, we have built homes in Palm Beach, Aspen, Maine, Nantucket and Long Island.

Photography by Ann Hiner
オースティンにある中くらいなトランジショナルスタイルのおしゃれな玄関 (コンクリートの床、マルチカラーの壁) の写真
オースティンにある中くらいなトランジショナルスタイルのおしゃれな玄関 (コンクリートの床、マルチカラーの壁) の写真
玄関 (竹フローリング、コンクリートの床、合板フローリング) の写真
1

