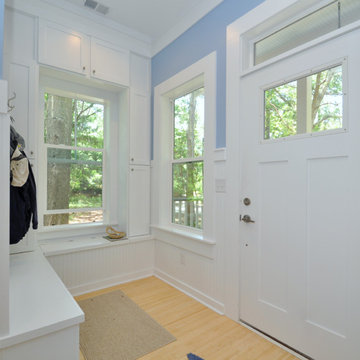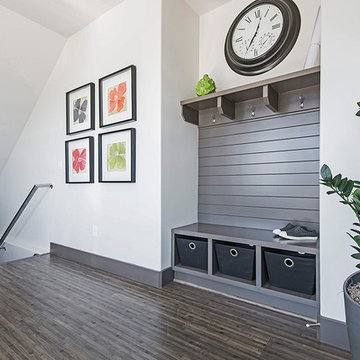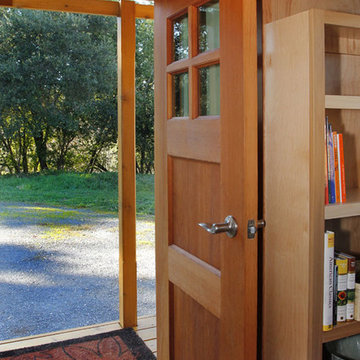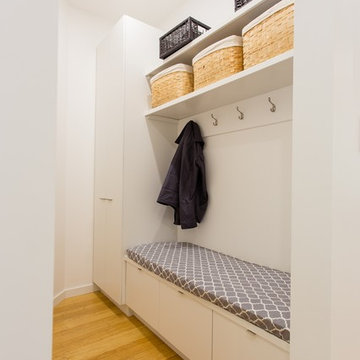玄関 (竹フローリング、合板フローリング) の写真
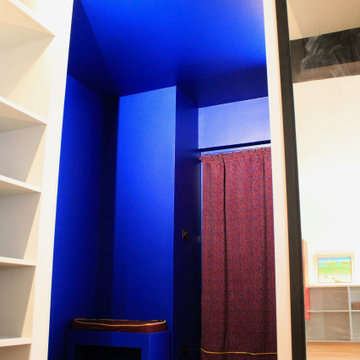
L'entrée, pièce "accent" de l'appartement. Transition entre le couloir des communs et l'espace aéré de l'appartement, elle crée une zone où les repères sensoriels se brouillent, la vue nous y joue des tours, allant jusqu'à une sensation d'abstraction.
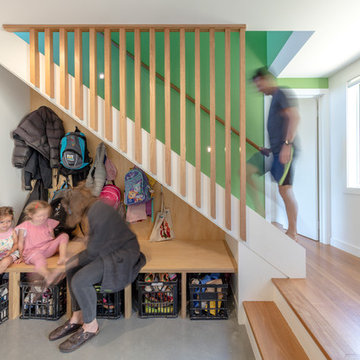
Ben Wrigley
キャンベラにある高級な小さなコンテンポラリースタイルのおしゃれなマッドルーム (白い壁、竹フローリング、赤いドア、茶色い床) の写真
キャンベラにある高級な小さなコンテンポラリースタイルのおしゃれなマッドルーム (白い壁、竹フローリング、赤いドア、茶色い床) の写真
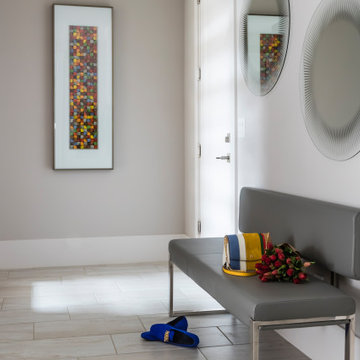
Modern Mudroom
ローリーにあるラグジュアリーな中くらいなコンテンポラリースタイルのおしゃれなマッドルーム (グレーの壁、合板フローリング、木目調のドア、グレーの床) の写真
ローリーにあるラグジュアリーな中くらいなコンテンポラリースタイルのおしゃれなマッドルーム (グレーの壁、合板フローリング、木目調のドア、グレーの床) の写真

This quaint nook was turned into the perfect place to incorporate some much needed storage. Featuring a soft white shaker door blending into the matching white walls keeps it nice and bright.
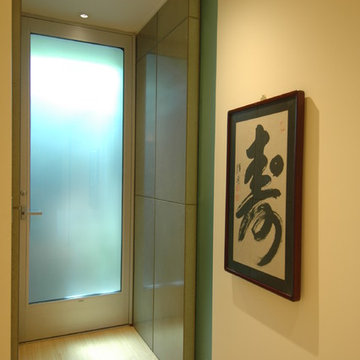
Edwardian Remodel with Modern Twist in San Francisco, California's Bernal Heights Neighborhood
For this remodel in San Francisco’s Bernal Heights, we were the third architecture firm the owners hired. After using other architects for their master bathroom and kitchen remodels, they approached us to complete work on updating their Edwardian home. Our work included tying together the exterior and entry and completely remodeling the lower floor for use as a home office and guest quarters. The project included adding a new stair connecting the lower floor to the main house while maintaining its legal status as the second unit in case they should ever want to rent it in the future. Providing display areas for and lighting their art collection were special concerns. Interior finishes included polished, cast-concrete wall panels and counters and colored frosted glass. Brushed aluminum elements were used on the interior and exterior to create a unified design. Work at the exterior included custom house numbers, gardens, concrete walls, fencing, meter boxes, doors, lighting and trash enclosures. Photos by Mark Brand.
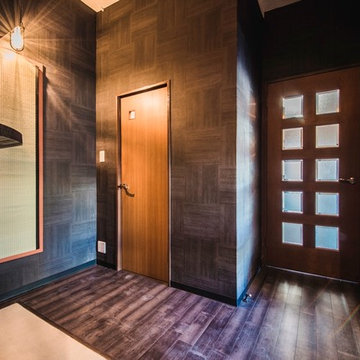
Design & Planning : Atsushi Enomoto(「和処 -wadocoro-」-(株)Q-be)
Construction : (株)H Create
Photos : Jun Matsuoka(Foto Folly)
東京23区にある低価格の中くらいな和風のおしゃれなマッドルーム (黒い壁、合板フローリング) の写真
東京23区にある低価格の中くらいな和風のおしゃれなマッドルーム (黒い壁、合板フローリング) の写真
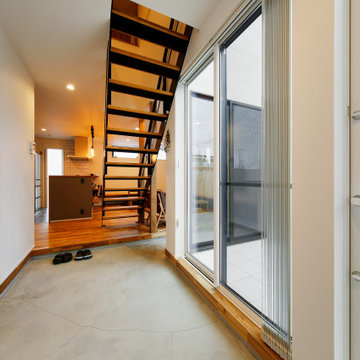
ライトコートを取り囲むように奥のリビングまで続く広々とした土間フロアの玄関は、大人数でも雨の日でも衣服や荷物の濡れを気にすることなく、玄関奥まで入れるゆとりの大空間です。
リビング階段はスケルトン構造にして、光と視線が抜けるように設計されています。
東京都下にあるお手頃価格の中くらいなインダストリアルスタイルのおしゃれなマッドルーム (白い壁、合板フローリング、黒いドア、グレーの床) の写真
東京都下にあるお手頃価格の中くらいなインダストリアルスタイルのおしゃれなマッドルーム (白い壁、合板フローリング、黒いドア、グレーの床) の写真
玄関 (竹フローリング、合板フローリング) の写真
1
