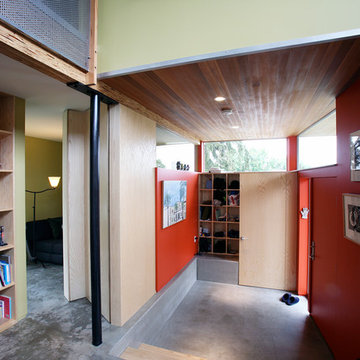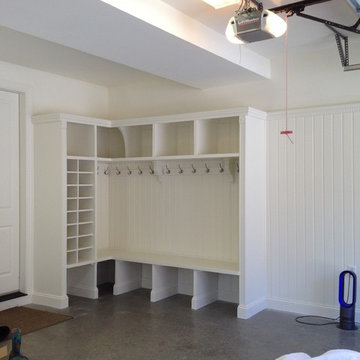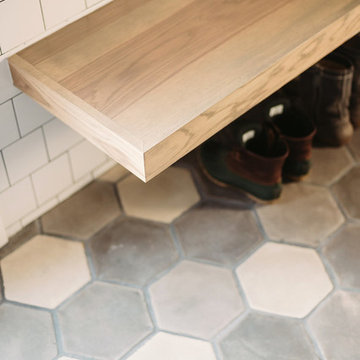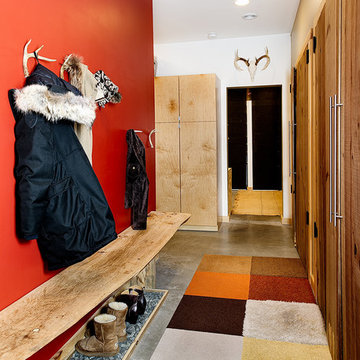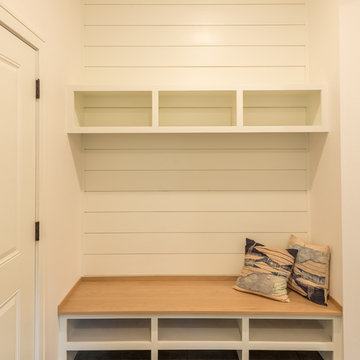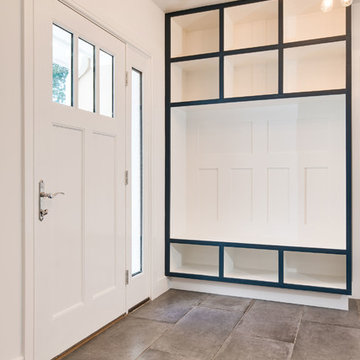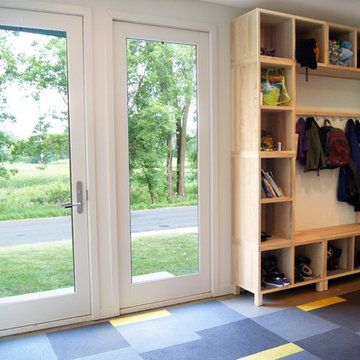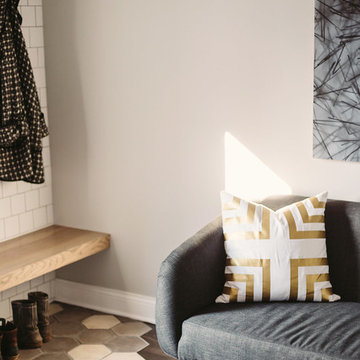マッドルーム (竹フローリング、コンクリートの床、合板フローリング、木目調のドア、赤いドア、白いドア) の写真
絞り込み:
資材コスト
並び替え:今日の人気順
写真 1〜20 枚目(全 109 枚)
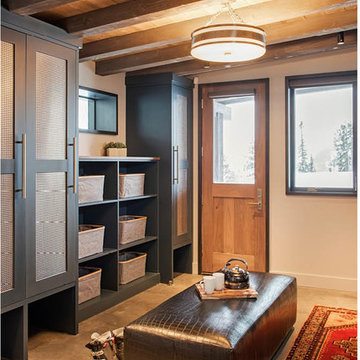
Mountain Peek is a custom residence located within the Yellowstone Club in Big Sky, Montana. The layout of the home was heavily influenced by the site. Instead of building up vertically the floor plan reaches out horizontally with slight elevations between different spaces. This allowed for beautiful views from every space and also gave us the ability to play with roof heights for each individual space. Natural stone and rustic wood are accented by steal beams and metal work throughout the home.
(photos by Whitney Kamman)

Situated on the north shore of Birch Point this high-performance beach home enjoys a view across Boundary Bay to White Rock, BC and the BC Coastal Range beyond. Designed for indoor, outdoor living the many decks, patios, porches, outdoor fireplace, and firepit welcome friends and family to gather outside regardless of the weather.
From a high-performance perspective this home was built to and certified by the Department of Energy’s Zero Energy Ready Home program and the EnergyStar program. In fact, an independent testing/rating agency was able to show that the home will only use 53% of the energy of a typical new home, all while being more comfortable and healthier. As with all high-performance homes we find a sweet spot that returns an excellent, comfortable, healthy home to the owners, while also producing a building that minimizes its environmental footprint.
Design by JWR Design
Photography by Radley Muller Photography
Interior Design by Markie Nelson Interior Design
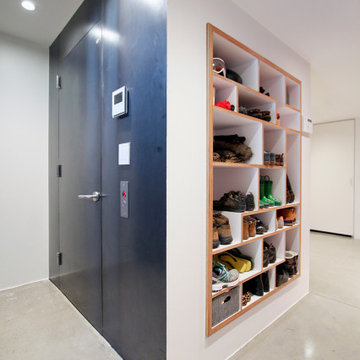
Mudroom Cubbies from Baltic Birch Plywood and White Laminate
ニューヨークにある中くらいなモダンスタイルのおしゃれなマッドルーム (白い壁、コンクリートの床、白いドア) の写真
ニューヨークにある中くらいなモダンスタイルのおしゃれなマッドルーム (白い壁、コンクリートの床、白いドア) の写真
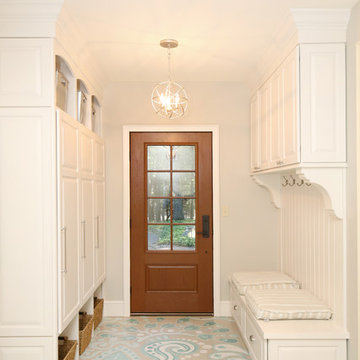
We transformed an unfinished breezeway space with concrete floors into a gorgeous mudroom with custom lockers, guest storage, and Command Center. To save money, I handpainted the existing concrete floors in a flower pattern. Each family member has their own floor to ceiling locker. We replaced bulky slider doors with a new fiberglass door. The area to the right houses guest storage, school supplies, and snacks. The bench and hooks offer extra space for guests. .Design by Postbox Designs. Photography by Jacob Harr, Harr Creative

Mudroom featuring custom industrial raw steel lockers with grilled door panels and wood bench surface. Custom designed & fabricated wood barn door with raw steel strap & rivet top panel. Decorative raw concrete floor tiles. View to kitchen & living rooms beyond.
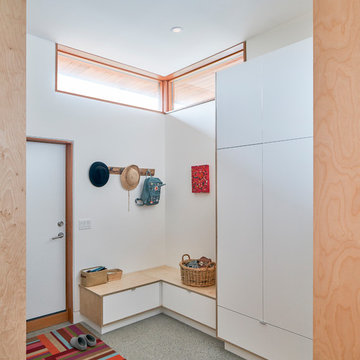
Andrew Latreille
バンクーバーにある広いミッドセンチュリースタイルのおしゃれなマッドルーム (白い壁、コンクリートの床、白いドア、グレーの床) の写真
バンクーバーにある広いミッドセンチュリースタイルのおしゃれなマッドルーム (白い壁、コンクリートの床、白いドア、グレーの床) の写真

The entry area became an 'urban mudroom' with ample storage and a small clean workspace that can also serve as an additional sleeping area if needed. Glass block borrows natural light from the abutting corridor while maintaining privacy.
Photos by Eric Roth.
Construction by Ralph S. Osmond Company.
Green architecture by ZeroEnergy Design.
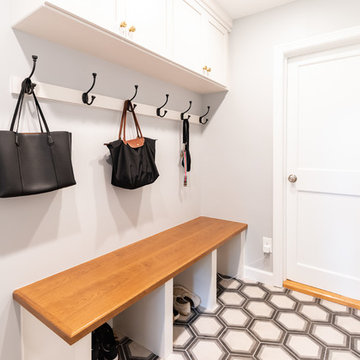
フィラデルフィアにあるお手頃価格の小さなトランジショナルスタイルのおしゃれなマッドルーム (白いドア、グレーの壁、コンクリートの床、マルチカラーの床) の写真
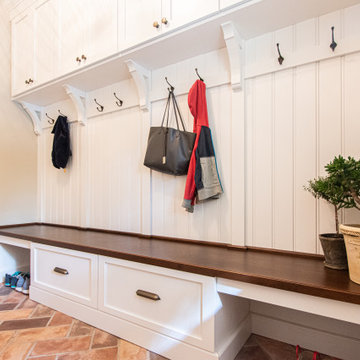
Cabinetry: Glenbrook Frameless
Door Style: Shaker
Finish: White
Bench Seat: Cherry Stained Acorn
Hardware: Rejuvenation
フィラデルフィアにあるお手頃価格の中くらいなトラディショナルスタイルのおしゃれなマッドルーム (ベージュの壁、コンクリートの床、白いドア、マルチカラーの床) の写真
フィラデルフィアにあるお手頃価格の中くらいなトラディショナルスタイルのおしゃれなマッドルーム (ベージュの壁、コンクリートの床、白いドア、マルチカラーの床) の写真
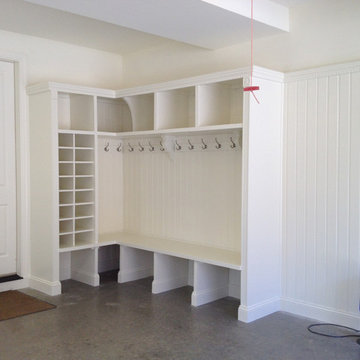
Gregory Design Group
シャーロットにあるお手頃価格の中くらいなトラディショナルスタイルのおしゃれなマッドルーム (白い壁、コンクリートの床、木目調のドア) の写真
シャーロットにあるお手頃価格の中くらいなトラディショナルスタイルのおしゃれなマッドルーム (白い壁、コンクリートの床、木目調のドア) の写真
マッドルーム (竹フローリング、コンクリートの床、合板フローリング、木目調のドア、赤いドア、白いドア) の写真
1

