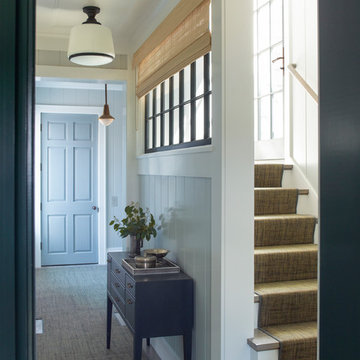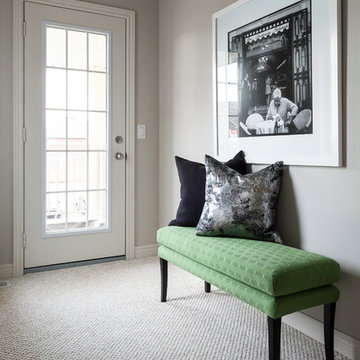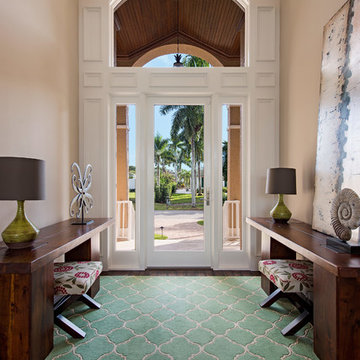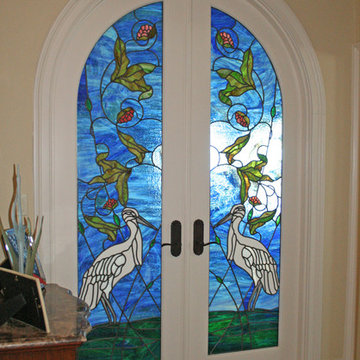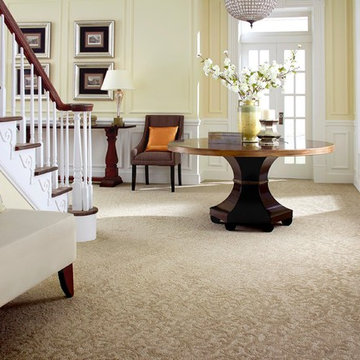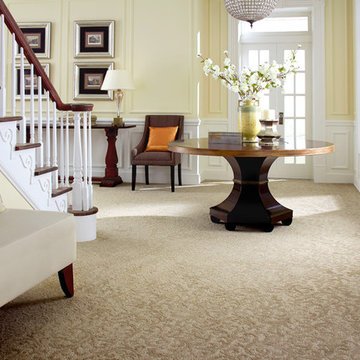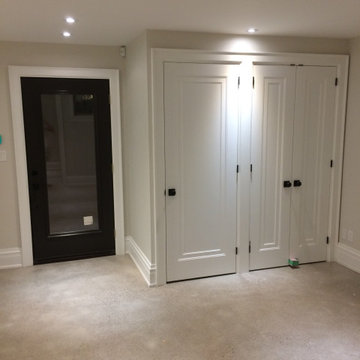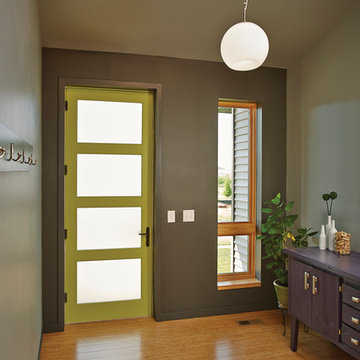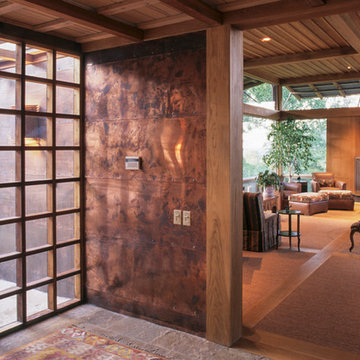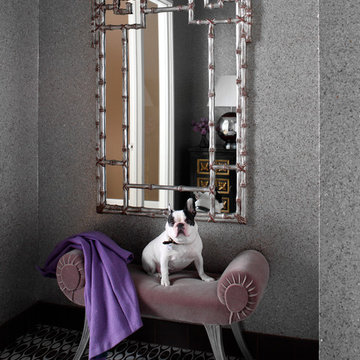玄関 (竹フローリング、カーペット敷き、青いドア、ガラスドア) の写真
絞り込み:
資材コスト
並び替え:今日の人気順
写真 1〜20 枚目(全 85 枚)
1/5
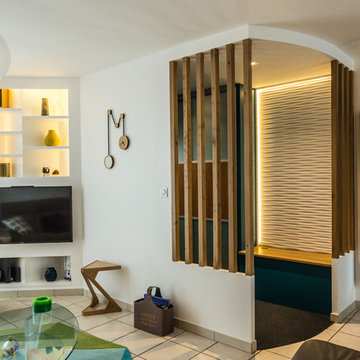
Vue d'ensemble de l'entrée
Pixel Studio Bourges
クレルモン・フェランにあるお手頃価格の小さなコンテンポラリースタイルのおしゃれな玄関ロビー (青い壁、カーペット敷き、青いドア、グレーの床) の写真
クレルモン・フェランにあるお手頃価格の小さなコンテンポラリースタイルのおしゃれな玄関ロビー (青い壁、カーペット敷き、青いドア、グレーの床) の写真
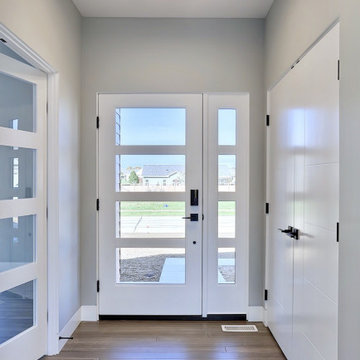
The entry foyer is accented with several glass doors and a modern LED bar fixture.
シカゴにあるお手頃価格の小さなモダンスタイルのおしゃれな玄関ロビー (グレーの壁、竹フローリング、ガラスドア、茶色い床) の写真
シカゴにあるお手頃価格の小さなモダンスタイルのおしゃれな玄関ロビー (グレーの壁、竹フローリング、ガラスドア、茶色い床) の写真
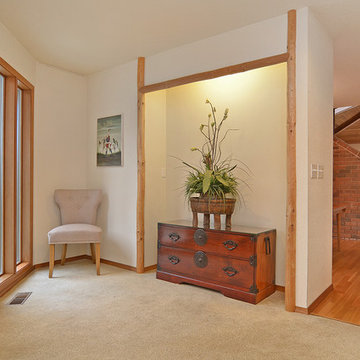
Pattie O'Loughlin Marmon
シアトルにあるコンテンポラリースタイルのおしゃれな玄関ロビー (白い壁、カーペット敷き、ガラスドア) の写真
シアトルにあるコンテンポラリースタイルのおしゃれな玄関ロビー (白い壁、カーペット敷き、ガラスドア) の写真
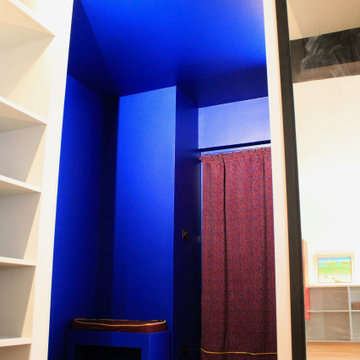
L'entrée, pièce "accent" de l'appartement. Transition entre le couloir des communs et l'espace aéré de l'appartement, elle crée une zone où les repères sensoriels se brouillent, la vue nous y joue des tours, allant jusqu'à une sensation d'abstraction.
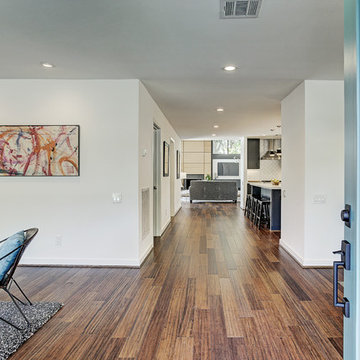
The Entry Gallery is the main circulation in the house. It allows the Kitchen to visually connect with the rest of the house and forms a natural gathering space for entertaining.
TK Images
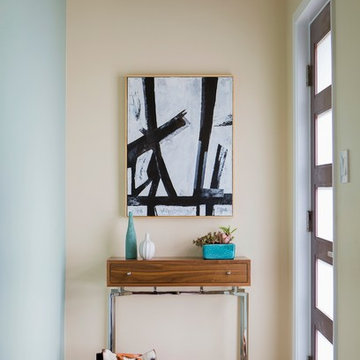
Ilumus photography
サンフランシスコにある低価格の小さなコンテンポラリースタイルのおしゃれな玄関ロビー (青い壁、ガラスドア、竹フローリング、茶色い床) の写真
サンフランシスコにある低価格の小さなコンテンポラリースタイルのおしゃれな玄関ロビー (青い壁、ガラスドア、竹フローリング、茶色い床) の写真
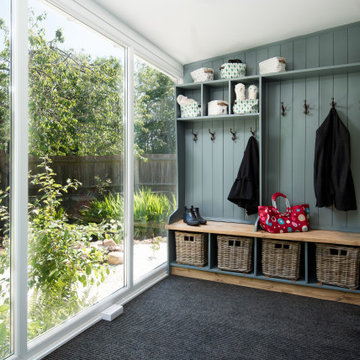
Entrance with storage
他の地域にあるお手頃価格の中くらいなモダンスタイルのおしゃれな玄関ロビー (青い壁、カーペット敷き、ガラスドア、グレーの床、板張り壁) の写真
他の地域にあるお手頃価格の中くらいなモダンスタイルのおしゃれな玄関ロビー (青い壁、カーペット敷き、ガラスドア、グレーの床、板張り壁) の写真
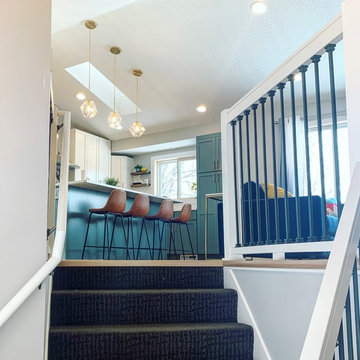
Foyer opening into a lovely kitchen and family room mid century design. Updated carpet stairs, and railings opens up to a lovely vinyl flooring and updated kitchen, family room, and dining room. Two tone cabinets with a fun mosaic backsplash blue accents into the living room such as the couch, and also dining room kitchen chairs.
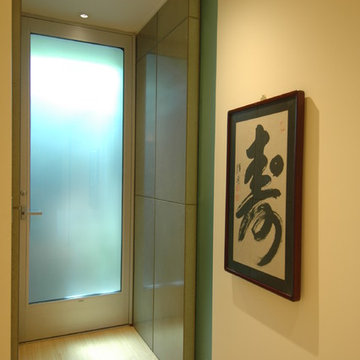
Edwardian Remodel with Modern Twist in San Francisco, California's Bernal Heights Neighborhood
For this remodel in San Francisco’s Bernal Heights, we were the third architecture firm the owners hired. After using other architects for their master bathroom and kitchen remodels, they approached us to complete work on updating their Edwardian home. Our work included tying together the exterior and entry and completely remodeling the lower floor for use as a home office and guest quarters. The project included adding a new stair connecting the lower floor to the main house while maintaining its legal status as the second unit in case they should ever want to rent it in the future. Providing display areas for and lighting their art collection were special concerns. Interior finishes included polished, cast-concrete wall panels and counters and colored frosted glass. Brushed aluminum elements were used on the interior and exterior to create a unified design. Work at the exterior included custom house numbers, gardens, concrete walls, fencing, meter boxes, doors, lighting and trash enclosures. Photos by Mark Brand.
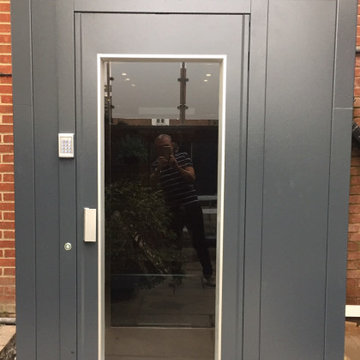
The lift's door acts as the main door into the flat so there is an access keypad for added security. The door is finished in the same anthracite grey to match the structure as well as a large smoked glass panel inset.
玄関 (竹フローリング、カーペット敷き、青いドア、ガラスドア) の写真
1
