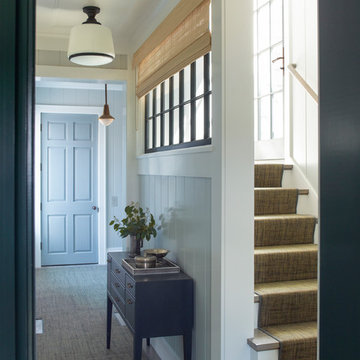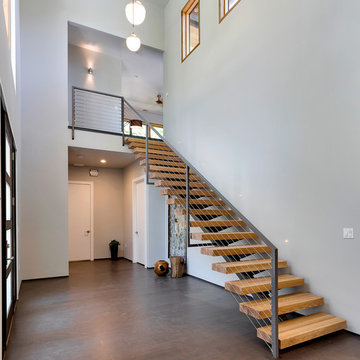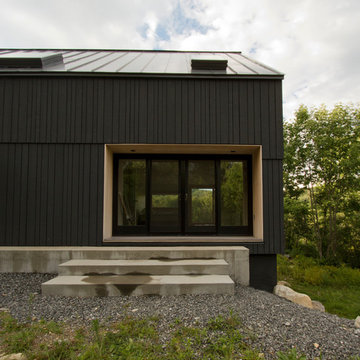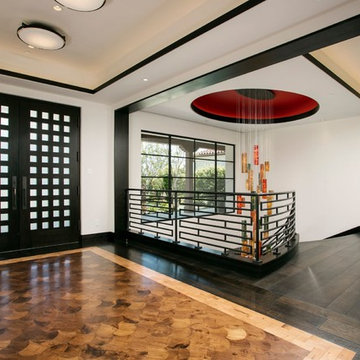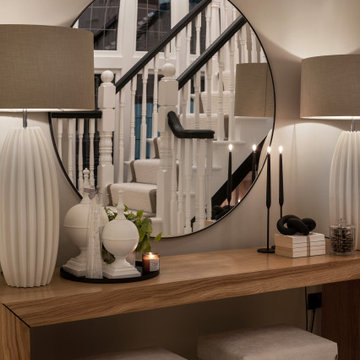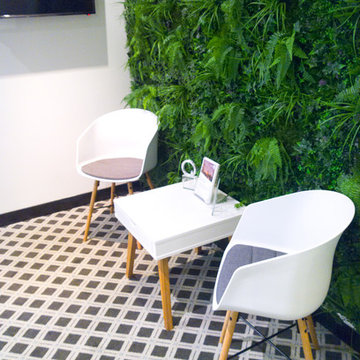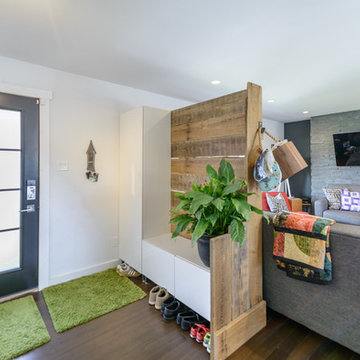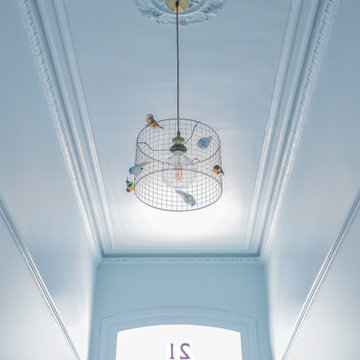玄関 (竹フローリング、カーペット敷き、黒いドア、青いドア) の写真
絞り込み:
資材コスト
並び替え:今日の人気順
写真 1〜20 枚目(全 72 枚)
1/5
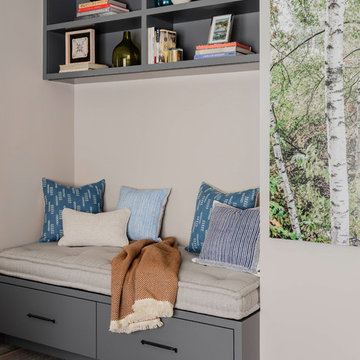
Photography by Michael J. Lee
ボストンにあるラグジュアリーな中くらいなトランジショナルスタイルのおしゃれなマッドルーム (グレーの壁、カーペット敷き、黒いドア、グレーの床) の写真
ボストンにあるラグジュアリーな中くらいなトランジショナルスタイルのおしゃれなマッドルーム (グレーの壁、カーペット敷き、黒いドア、グレーの床) の写真
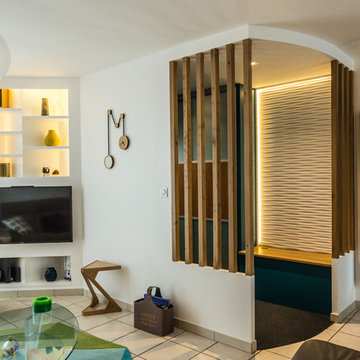
Vue d'ensemble de l'entrée
Pixel Studio Bourges
クレルモン・フェランにあるお手頃価格の小さなコンテンポラリースタイルのおしゃれな玄関ロビー (青い壁、カーペット敷き、青いドア、グレーの床) の写真
クレルモン・フェランにあるお手頃価格の小さなコンテンポラリースタイルのおしゃれな玄関ロビー (青い壁、カーペット敷き、青いドア、グレーの床) の写真
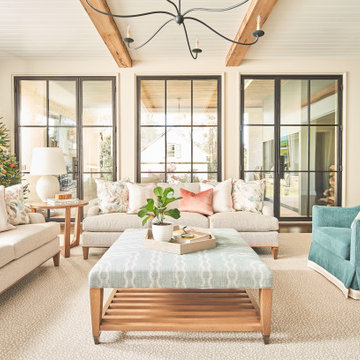
Take a breath and enjoy the view—these sleek, modern wrought iron doors feature sweeping windows arrangements, a custom Charcoal finish, and minimalistic hardware.
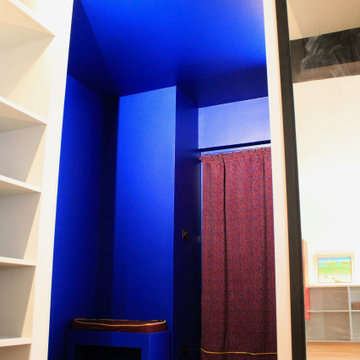
L'entrée, pièce "accent" de l'appartement. Transition entre le couloir des communs et l'espace aéré de l'appartement, elle crée une zone où les repères sensoriels se brouillent, la vue nous y joue des tours, allant jusqu'à une sensation d'abstraction.
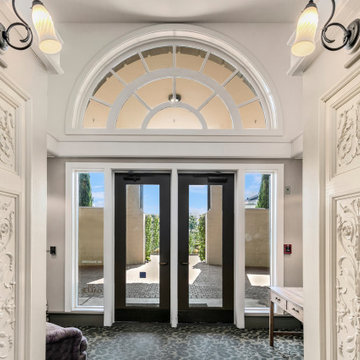
Historical building Condo renovation.
シアトルにあるお手頃価格の小さなエクレクティックスタイルのおしゃれな玄関ロビー (黒い壁、カーペット敷き、黒いドア、マルチカラーの床) の写真
シアトルにあるお手頃価格の小さなエクレクティックスタイルのおしゃれな玄関ロビー (黒い壁、カーペット敷き、黒いドア、マルチカラーの床) の写真
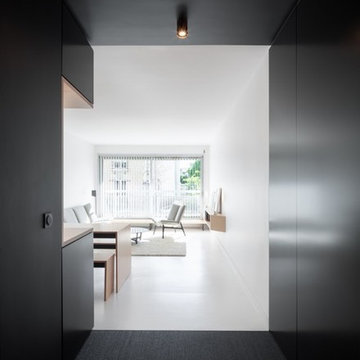
Entrée noire, conçue en contraste avec l'espace de vie et d'échanges, blanc. Absence volontaire de frontière physique pour se concentrer sur une frontière colorée.
Penderies sur-mesure intégrées, Façades en Valchromat noir (médium teinté masse), vernis, Aperçu de l'angle de cuisine ouverte sur le salon, même finition des façades et espace de travail (plan de travail en niche) en contreplaqué bouleau vernis.
Designer: Jeamichel Tarallo - Etats de Grace.
Collaboration Agencements entrée, cuisine et sdb; La C.s.t
Collaboration Mobilier: Osmose Le Bois.
Crédits photo: Yann Audino
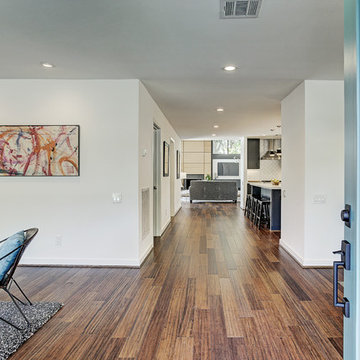
The Entry Gallery is the main circulation in the house. It allows the Kitchen to visually connect with the rest of the house and forms a natural gathering space for entertaining.
TK Images
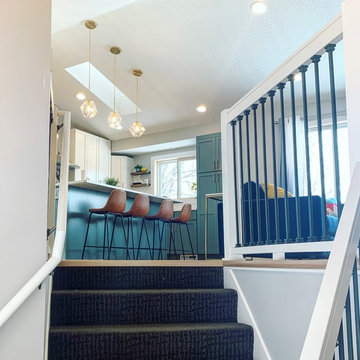
Foyer opening into a lovely kitchen and family room mid century design. Updated carpet stairs, and railings opens up to a lovely vinyl flooring and updated kitchen, family room, and dining room. Two tone cabinets with a fun mosaic backsplash blue accents into the living room such as the couch, and also dining room kitchen chairs.
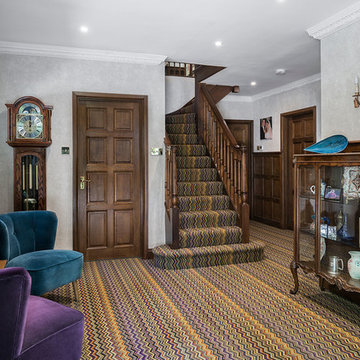
Jonathan Little Photography
サリーにある広いトラディショナルスタイルのおしゃれな玄関ホール (ベージュの壁、カーペット敷き、黒いドア、マルチカラーの床) の写真
サリーにある広いトラディショナルスタイルのおしゃれな玄関ホール (ベージュの壁、カーペット敷き、黒いドア、マルチカラーの床) の写真
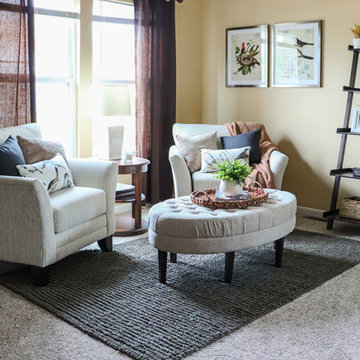
Phase 1 of redecorating this front entry flex space. We utilized this combination space as a dining/sitting area, and added character with wainscotting, new flooring and upgraded stair railing. Phase 2 will include updated wall colors, shelving and table decor, as well as window treatments.
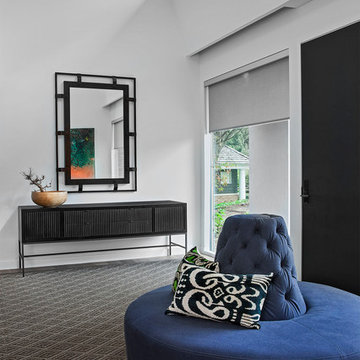
Beth Singer Photographer, Inc.
デトロイトにある高級な中くらいなコンテンポラリースタイルのおしゃれな玄関ドア (白い壁、カーペット敷き、黒いドア、茶色い床) の写真
デトロイトにある高級な中くらいなコンテンポラリースタイルのおしゃれな玄関ドア (白い壁、カーペット敷き、黒いドア、茶色い床) の写真
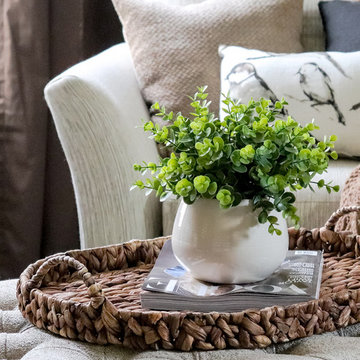
Phase 1 of redecorating this front entry flex space. We utilized this combination space as a dining/sitting area, and added character with wainscotting, new flooring and upgraded stair railing. Phase 2 will include updated wall colors, shelving and table decor, as well as window treatments.
玄関 (竹フローリング、カーペット敷き、黒いドア、青いドア) の写真
1
