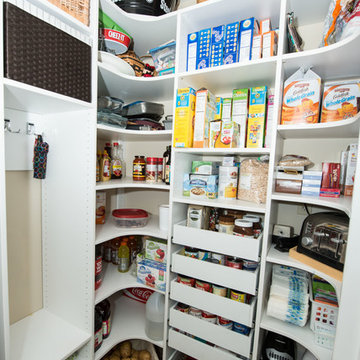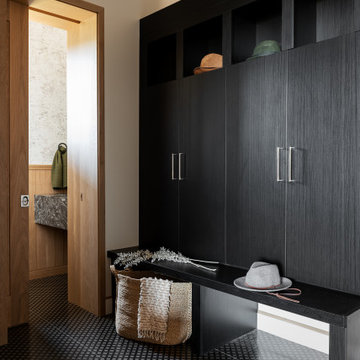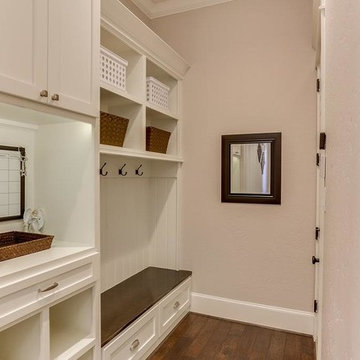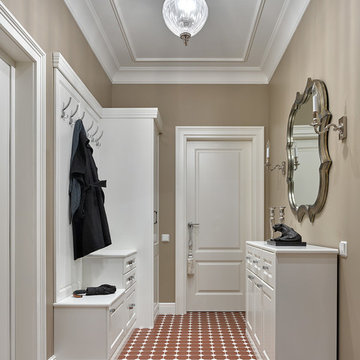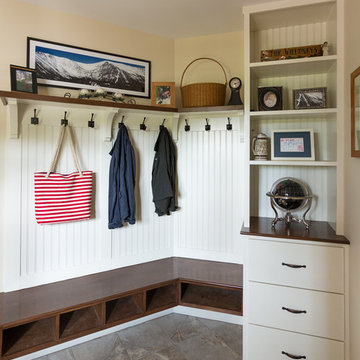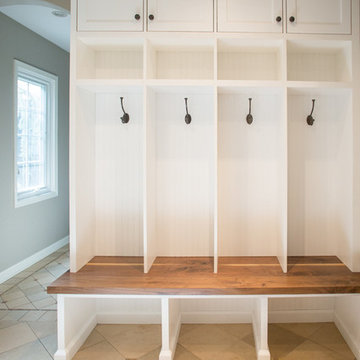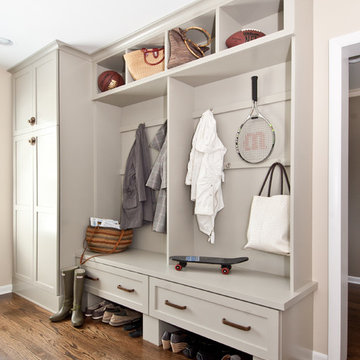シューズクローク (ベージュの壁、黄色い壁) の写真
絞り込み:
資材コスト
並び替え:今日の人気順
写真 61〜80 枚目(全 364 枚)
1/4

This mudroom can be opened up to the rest of the first floor plan with hidden pocket doors! The open bench, hooks and cubbies add super flexible storage!
Architect: Meyer Design
Photos: Jody Kmetz
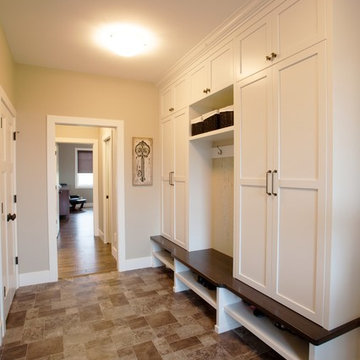
Lino: Omnifloor illusions 994 da vinci.
Light: WFFM1762-16SN 16” Clip light satin nickel dove white.
Door Handles: wickam 11P passage.
Cabinetry: painted shaker style doors plywood panel.
Bench: solid wood.
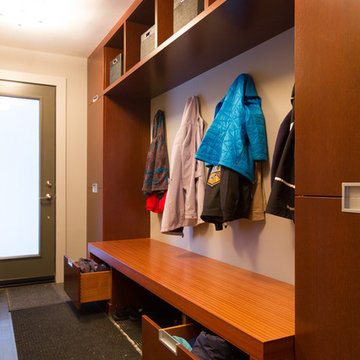
This recent project in Navan included:
new mudroom built-in, home office and media centre ,a small bathroom vanity, walk in closet, master bedroom wall paneling and bench, a bedroom media centre with lots of drawer storage,
a large ensuite vanity with make up area and upper cabinets in high gloss laquer. We also made a custom shower floor in african mahagony with natural hardoil finish.
The design for the project was done by Penny Southam. All exterior finishes are bookmatched mahagony veneers and the accent colour is a stained quartercut engineered veneer.
The inside of the cabinets features solid dovetailed mahagony drawers with the standard softclose.
This recent project in Navan included:
new mudroom built-in, home office and media centre ,a small bathroom vanity, walk in closet, master bedroom wall paneling and bench, a bedroom media centre with lots of drawer storage,
a large ensuite vanity with make up area and upper cabinets in high gloss laquer. We also made a custom shower floor in african mahagony with natural hardoil finish.
The design for the project was done by Penny Southam. All exterior finishes are bookmatched mahagony veneers and the accent colour is a stained quartercut engineered veneer.
The inside of the cabinets features solid dovetailed mahagony drawers with the standard softclose.
We just received the images from our recent project in Rockliffe Park.
This is one of those projects that shows how fantastic modern design can work in an older home.
Old and new design can not only coexist, it can transform a dated place into something new and exciting. Or as in this case can emphasize the beauty of the old and the new features of the house.
The beautifully crafted original mouldings, suddenly draw attention against the reduced design of the Wenge wall paneling.
Handwerk interiors fabricated and installed a range of beautifully crafted cabinets and other mill work items including:
custom kitchen, wall paneling, hidden powder room door, entrance closet integrated in the wall paneling, floating ensuite vanity.
All cabinets and Millwork by www.handwerk.ca
Design: Penny Southam, Ottawa

Elizabeth Steiner Photography
シカゴにある高級な広いカントリー風のおしゃれな玄関 (ベージュの壁、セラミックタイルの床、黒いドア、黒い床) の写真
シカゴにある高級な広いカントリー風のおしゃれな玄関 (ベージュの壁、セラミックタイルの床、黒いドア、黒い床) の写真

The mud room in this Bloomfield Hills residence was a part of a whole house renovation and addition, completed in 2016. Directly adjacent to the indoor gym, outdoor pool, and motor court, this room had to serve a variety of functions. The tile floor in the mud room is in a herringbone pattern with a tile border that extends the length of the hallway. Two sliding doors conceal a utility room that features cabinet storage of the children's backpacks, supplies, coats, and shoes. The room also has a stackable washer/dryer and sink to clean off items after using the gym, pool, or from outside. Arched French doors along the motor court wall allow natural light to fill the space and help the hallway feel more open.
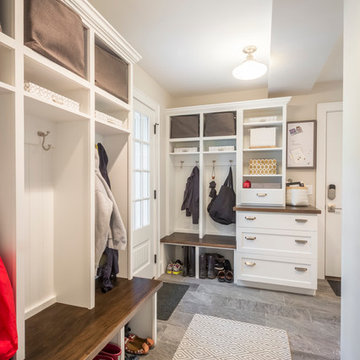
Sid Levin Revolution Design Build
ミネアポリスにある広いトラディショナルスタイルのおしゃれな玄関 (ベージュの壁、磁器タイルの床、白いドア) の写真
ミネアポリスにある広いトラディショナルスタイルのおしゃれな玄関 (ベージュの壁、磁器タイルの床、白いドア) の写真
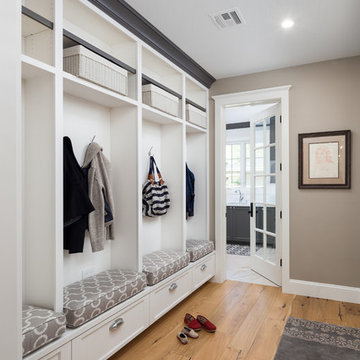
Leland Gebhardt ( http://lelandphotos.com)
フェニックスにある中くらいなトランジショナルスタイルのおしゃれな玄関 (ベージュの壁、淡色無垢フローリング) の写真
フェニックスにある中くらいなトランジショナルスタイルのおしゃれな玄関 (ベージュの壁、淡色無垢フローリング) の写真

Emily Followill
アトランタにあるお手頃価格の中くらいなトランジショナルスタイルのおしゃれな玄関 (ベージュの壁、無垢フローリング、ガラスドア、茶色い床) の写真
アトランタにあるお手頃価格の中くらいなトランジショナルスタイルのおしゃれな玄関 (ベージュの壁、無垢フローリング、ガラスドア、茶色い床) の写真
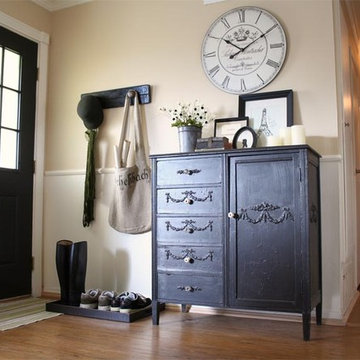
Lacking a proper entry wasn't an issue in this small living space, with the makeshift coat rack for hats scarves and bags, and a tray filled with small river stones for shoes and boots. Wainscoting along the same wall to bring some subtle contrast and a catchall cabinet to hold keys and outgoing mail.
Designed by Jennifer Grey
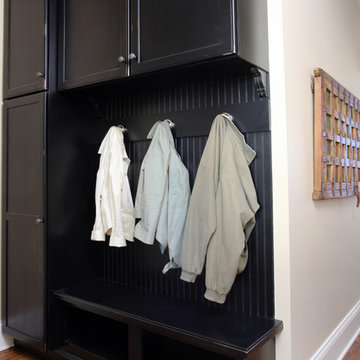
This mudroom was part of an interior remodel created by award winning Normandy Designer Leslie Lee. Leslie wanted to give these homeowners plenty of storage at their back entry way in order to easily hide clutter and hide miscellaneous items like shoes, coats and hats.
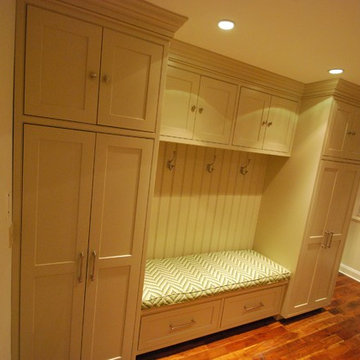
Alexandria, Virginia custom beige mudroom cabinetry with upholstered green and white chevron bench by Michael Molesky
ワシントンD.C.にある低価格の小さなトラディショナルスタイルのおしゃれな玄関 (ベージュの壁、濃色無垢フローリング、茶色い床) の写真
ワシントンD.C.にある低価格の小さなトラディショナルスタイルのおしゃれな玄関 (ベージュの壁、濃色無垢フローリング、茶色い床) の写真
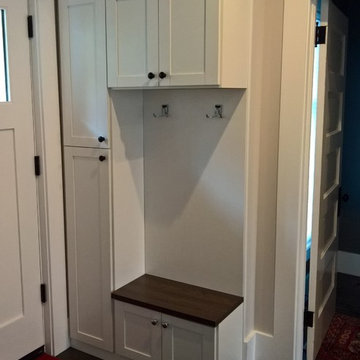
This customer had a very small space near their front door that was underutilized. We designed this small mudroom unit to fill this nook with shoe storage, a small bench, and hooks for coats.
シューズクローク (ベージュの壁、黄色い壁) の写真
4

