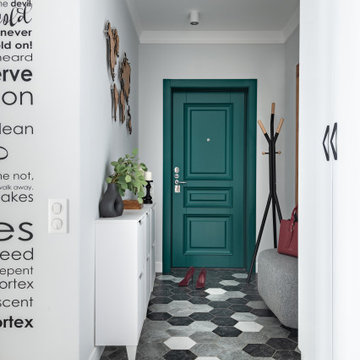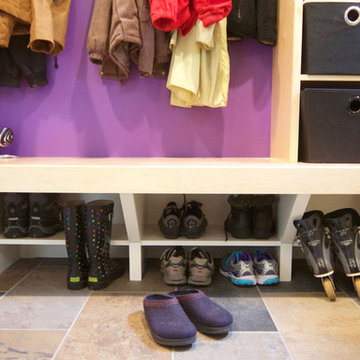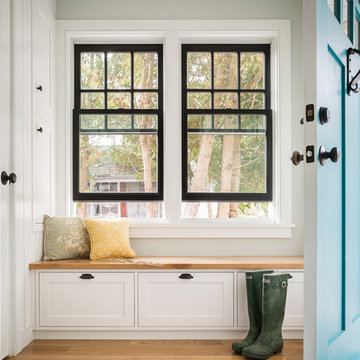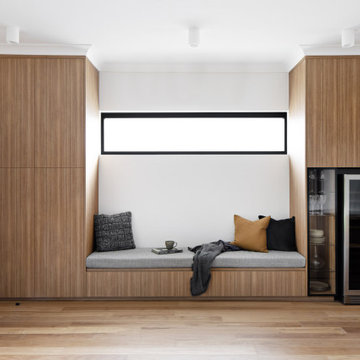シューズクローク (青いドア、緑のドア、紫のドア) の写真
絞り込み:
資材コスト
並び替え:今日の人気順
写真 1〜20 枚目(全 37 枚)
1/5
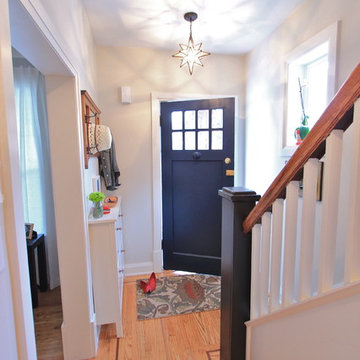
Small, urban foyer with original 1920's hardwood.
トロントにある低価格の小さなエクレクティックスタイルのおしゃれな玄関 (青いドア、グレーの壁、淡色無垢フローリング) の写真
トロントにある低価格の小さなエクレクティックスタイルのおしゃれな玄関 (青いドア、グレーの壁、淡色無垢フローリング) の写真
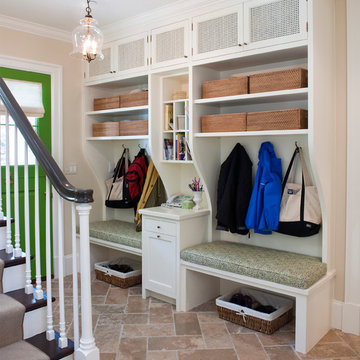
Photographer: Anice Hoachlander from Hoachlander Davis Photography, LLC
Principal Designer: Anthony "Ankie" Barnes, AIA, LEED AP
ワシントンD.C.にあるトラディショナルスタイルのおしゃれな玄関 (緑のドア、ベージュの壁) の写真
ワシントンD.C.にあるトラディショナルスタイルのおしゃれな玄関 (緑のドア、ベージュの壁) の写真
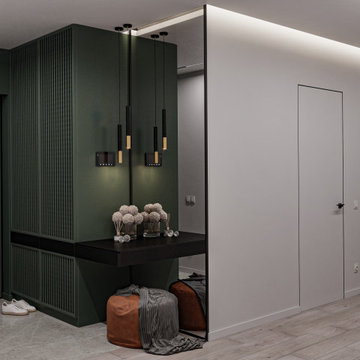
モスクワにあるお手頃価格の中くらいなコンテンポラリースタイルのおしゃれなシューズクローク (緑の壁、磁器タイルの床、緑のドア、グレーの床) の写真
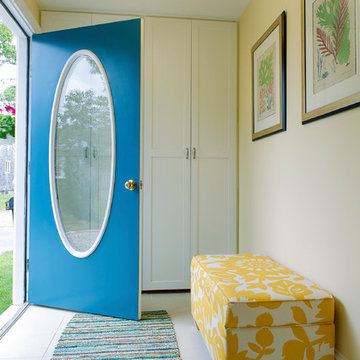
Two floor-to-ceiling closets were added to the entryway to stash coats and other beach-related items.
Photo: Brian Tetrault Productions
Builder: C&J Hunt Construction
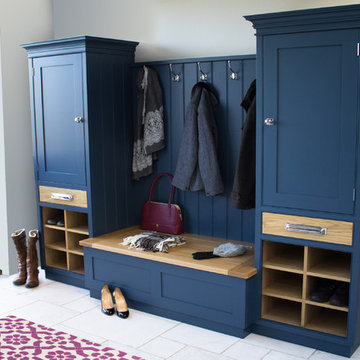
A Culshaw modular Boot Room is the perfect way to organise your outdoor apparel. This elegant and stylish piece would suit a hallway, vestibule or utility room and can be configured to any layout of drawers and cupboards and to your desired sizes. This example uses components: Settle 04, Settle Back, and two Partner Cab SGL 02.
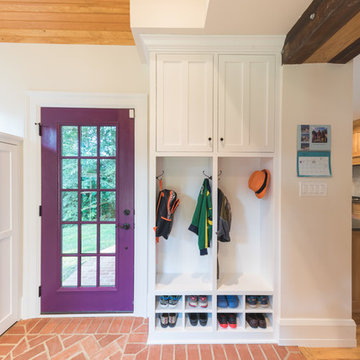
Is your closet busting at the seams? Or do you perhaps have no closet at all? Time to consider adding a mudroom to your house. Mudrooms are a popular interior design trend these days, and for good reason - they can house far more than a simple coat closet can. They can serve as a family command center for kids' school flyers and menus, for backpacks and shoes, for art supplies and sports equipment. Some mudrooms contain a laundry area, and some contain a mail station. Some mudrooms serve as a home base for a dog or a cat, with easy to clean, low maintenance building materials. A mudroom may consist of custom built-ins, or may simply be a corner of an existing room with pulled some clever, freestanding furniture, hooks, or shelves to house your most essential mudroom items.
Whatever your storage needs, extensive or streamlined, carving out a mudroom area can keep the whole family more organized. And, being more organized saves you stress and countless hours that would otherwise be spent searching for misplaced items.
While we love to design mudroom niches, a full mudroom interior design allows us to do what we do best here at Down2Earth Interior Design: elevate a space that is primarily driven by pragmatic requirements into a space that is also beautiful to look at and comfortable to occupy. I find myself voluntarily taking phone calls while sitting on the bench of my mudroom, simply because it's a comfortable place to be. My kids do their homework in the mudroom sometimes. My cat loves to curl up on sweatshirts temporarily left on the bench, or cuddle up in boxes on their way out to the recycling bins, just outside the door. Designing a custom mudroom for our family has elevated our lifestyle in so many ways, and I look forward to the opportunity to help make your mudroom design dreams a reality as well.
Photos by Ryan Macchione
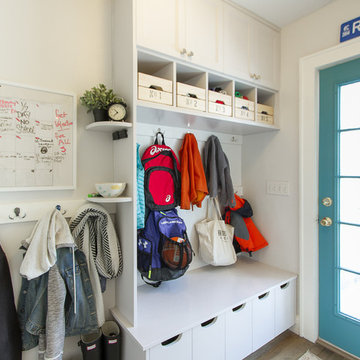
Mudroom with 5 cubbies for this family's 5 children
タンパにある高級な中くらいなトランジショナルスタイルのおしゃれな玄関 (淡色無垢フローリング、白い壁、青いドア、茶色い床) の写真
タンパにある高級な中くらいなトランジショナルスタイルのおしゃれな玄関 (淡色無垢フローリング、白い壁、青いドア、茶色い床) の写真
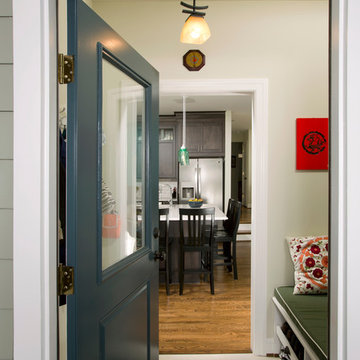
Now when you enter or exit this home there is a spot to sit down and put on or take off your shoes! Behind the open door are hooks for coats, umbrellas, and backpacks.
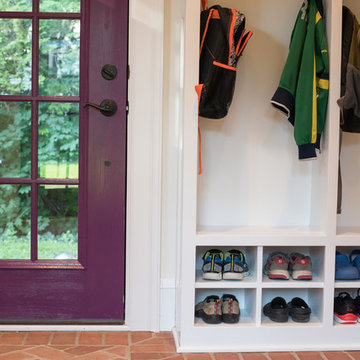
Is your closet busting at the seams? Or do you perhaps have no closet at all? Time to consider adding a mudroom to your house. Mudrooms are a popular interior design trend these days, and for good reason - they can house far more than a simple coat closet can. They can serve as a family command center for kids' school flyers and menus, for backpacks and shoes, for art supplies and sports equipment. Some mudrooms contain a laundry area, and some contain a mail station. Some mudrooms serve as a home base for a dog or a cat, with easy to clean, low maintenance building materials. A mudroom may consist of custom built-ins, or may simply be a corner of an existing room with pulled some clever, freestanding furniture, hooks, or shelves to house your most essential mudroom items.
Whatever your storage needs, extensive or streamlined, carving out a mudroom area can keep the whole family more organized. And, being more organized saves you stress and countless hours that would otherwise be spent searching for misplaced items.
While we love to design mudroom niches, a full mudroom interior design allows us to do what we do best here at Down2Earth Interior Design: elevate a space that is primarily driven by pragmatic requirements into a space that is also beautiful to look at and comfortable to occupy. I find myself voluntarily taking phone calls while sitting on the bench of my mudroom, simply because it's a comfortable place to be. My kids do their homework in the mudroom sometimes. My cat loves to curl up on sweatshirts temporarily left on the bench, or cuddle up in boxes on their way out to the recycling bins, just outside the door. Designing a custom mudroom for our family has elevated our lifestyle in so many ways, and I look forward to the opportunity to help make your mudroom design dreams a reality as well.
Photos by Ryan Macchione
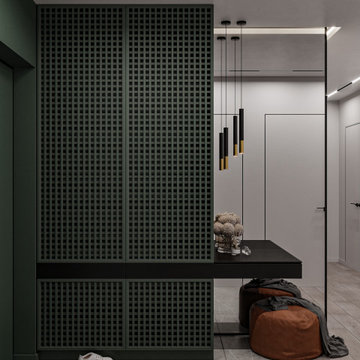
モスクワにあるお手頃価格の中くらいなコンテンポラリースタイルのおしゃれなシューズクローク (緑の壁、磁器タイルの床、緑のドア、グレーの床) の写真
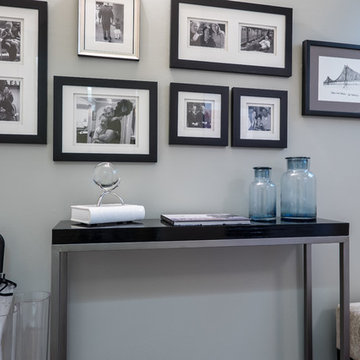
Another shot of the elevator room that is dedicated solely to my clients home. We added a custom stool providing texture and a space to sit while removing or putting on shoes.
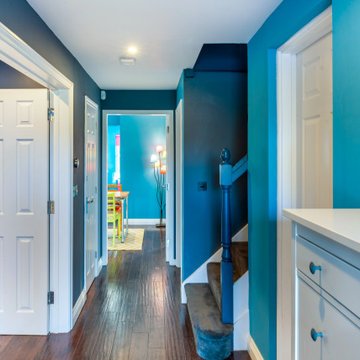
The brief for this entrance was contemporary with pops of colour. A combination of blue grey and bright blue wall colours create a bright and inviting space with bright white accents throughout.
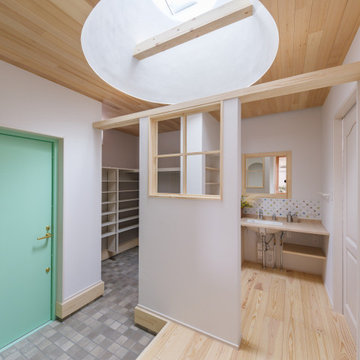
かわいいを取り入れた家づくりがいい。
無垢の床など自然素材を多めにシンプルに。
お気に入りの場所はちょっとした広くしたお風呂。
家族みんなで動線を考え、たったひとつ間取りにたどり着いた。
コンパクトだけど快適に暮らせるようなつくりを。
そんな理想を取り入れた建築計画を一緒に考えました。
そして、家族の想いがまたひとつカタチになりました。
家族構成:30代夫婦
施工面積: 132.9㎡(40.12坪)
竣工:2022年1月
シューズクローク (青いドア、緑のドア、紫のドア) の写真
1

