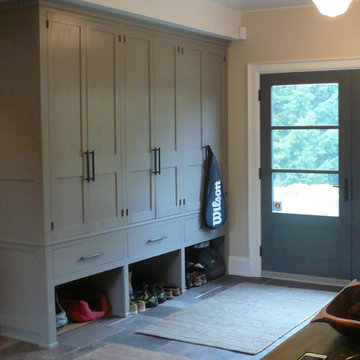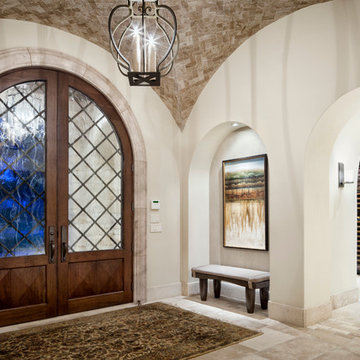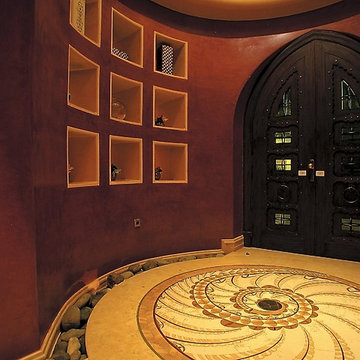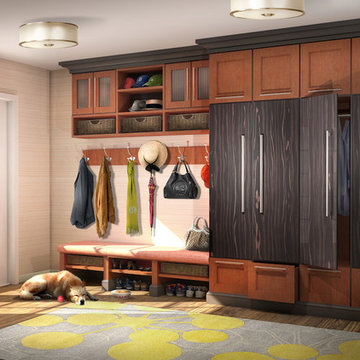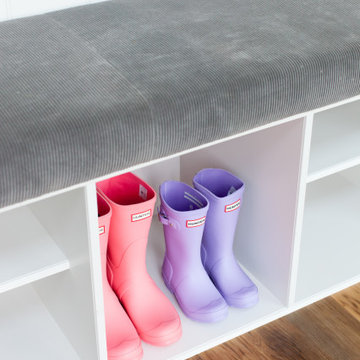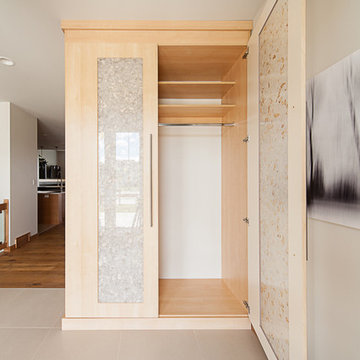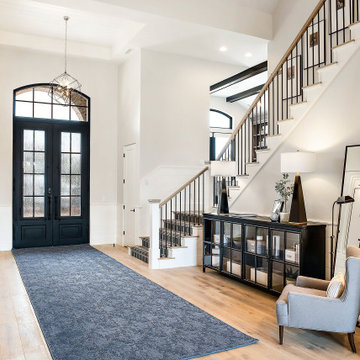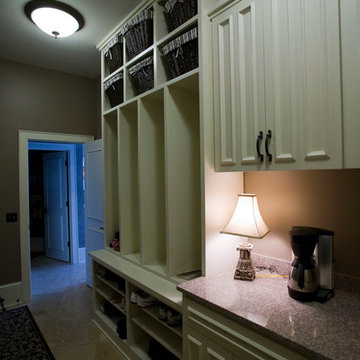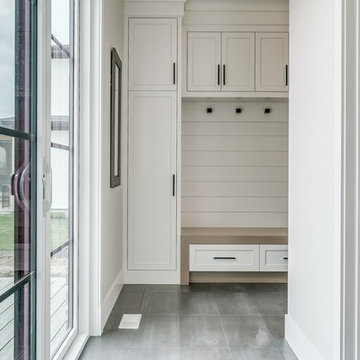両開きドア玄関の写真
絞り込み:
資材コスト
並び替え:今日の人気順
写真 1〜20 枚目(全 85 枚)
1/4
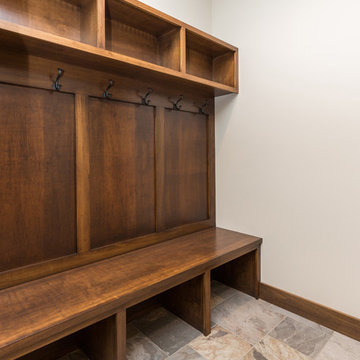
Custom Arched Front Door
他の地域にあるラグジュアリーな広いミッドセンチュリースタイルのおしゃれな玄関 (グレーの壁、スレートの床) の写真
他の地域にあるラグジュアリーな広いミッドセンチュリースタイルのおしゃれな玄関 (グレーの壁、スレートの床) の写真
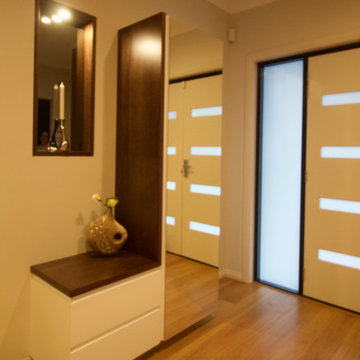
Shoe cabinet and mirrored alcoves at entry drawers can also act as a little bench seat for putting shoes on and off.
Natural Timber Veneer in stained Tasmanian oak with two pack poly satin finish and sharknose shadow rail to open with mirrored door front.
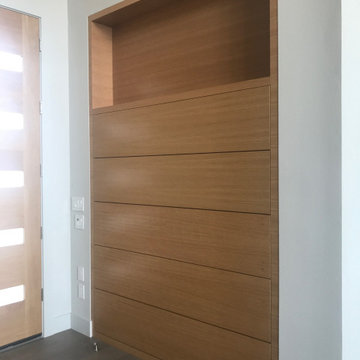
This cabinet provides rows of tilt out shoe storage with a display shelf above in the entryway.
ポートランドにあるラグジュアリーな広いモダンスタイルのおしゃれな玄関 (マルチカラーの壁、無垢フローリング、淡色木目調のドア、グレーの床) の写真
ポートランドにあるラグジュアリーな広いモダンスタイルのおしゃれな玄関 (マルチカラーの壁、無垢フローリング、淡色木目調のドア、グレーの床) の写真
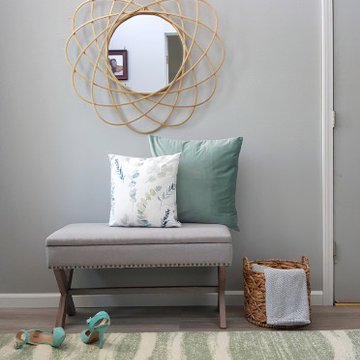
Transitional foyer/entryway design w/ gray laminate floor.
ロサンゼルスにある中くらいなトランジショナルスタイルのおしゃれな玄関 (グレーの壁、茶色いドア、グレーの床、ラミネートの床、白い天井) の写真
ロサンゼルスにある中くらいなトランジショナルスタイルのおしゃれな玄関 (グレーの壁、茶色いドア、グレーの床、ラミネートの床、白い天井) の写真
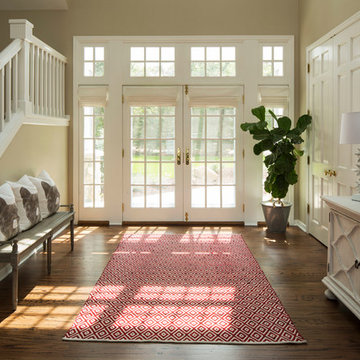
Martha O'Hara Interiors, Interior Design & Photo Styling | Nor-Son Inc, Remodel | Troy Thies, Photography
Please Note: All “related,” “similar,” and “sponsored” products tagged or listed by Houzz are not actual products pictured. They have not been approved by Martha O’Hara Interiors nor any of the professionals credited. For information about our work, please contact design@oharainteriors.com.
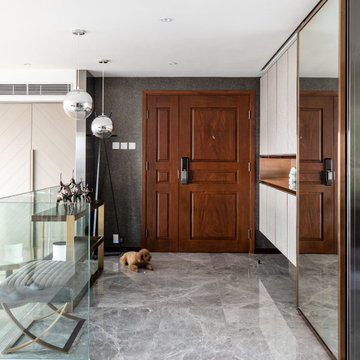
Entrance Space to a luxurious condo in Hong Kong decorated with designer's light, customised console, designer's chair and full height shoe cabinet.
香港にあるお手頃価格の中くらいなコンテンポラリースタイルのおしゃれな玄関 (グレーの壁、大理石の床、濃色木目調のドア、グレーの床) の写真
香港にあるお手頃価格の中くらいなコンテンポラリースタイルのおしゃれな玄関 (グレーの壁、大理石の床、濃色木目調のドア、グレーの床) の写真
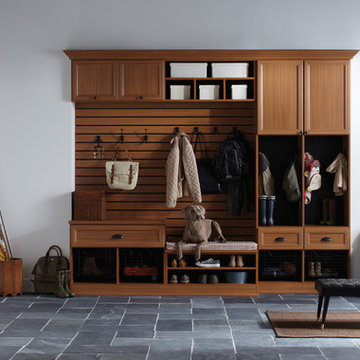
"The gorgeous crown molding decorative detail offers a built-in look with an integrated seating area for removing footwear. Seamlessly blending into the existing space, this well-designed system maintains order in this busy area of home."
"Hanging rods, drawers, doors and shelves transform a cluttered and disordered hall closet or entryway into a space of functional organization allowing people to come and go with ease."
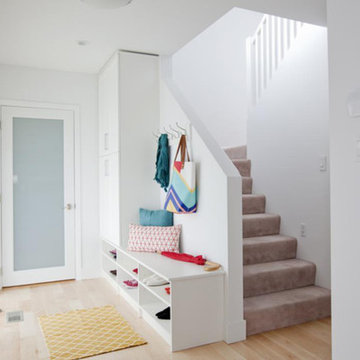
Love It or List It Vancouver
バンクーバーにある小さなトラディショナルスタイルのおしゃれな玄関 (白い壁、淡色無垢フローリング) の写真
バンクーバーにある小さなトラディショナルスタイルのおしゃれな玄関 (白い壁、淡色無垢フローリング) の写真
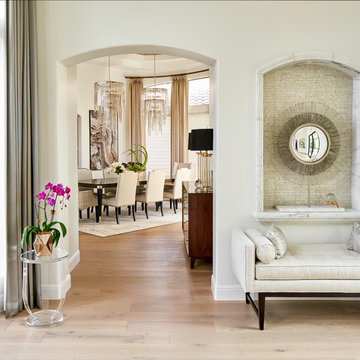
This stunning foyer is part of a whole house design and renovation by Haven Design and Construction. The 22' ceilings feature a sparkling glass chandelier by Currey and Company. The custom drapery accents the dramatic height of the space and hangs gracefully on a custom curved drapery rod, a comfortable bench overlooks the stunning pool and lushly landscaped yard outside. Glass entry doors by La Cantina provide an impressive entrance, while custom shell and marble niches flank the entryway. Through the arched doorway to the left is the hallway to the study and master suite, while the right arch frames the entry to the luxurious dining room and bar area.
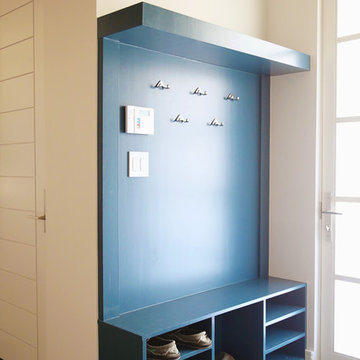
Mud hall entry with frosted glass door. Custom built bench for storage with a floating shelf. This sure helps the grand kids from making a mess!
他の地域にあるラグジュアリーな広いコンテンポラリースタイルのおしゃれな玄関 (白い壁、クッションフロア、ガラスドア、茶色い床) の写真
他の地域にあるラグジュアリーな広いコンテンポラリースタイルのおしゃれな玄関 (白い壁、クッションフロア、ガラスドア、茶色い床) の写真
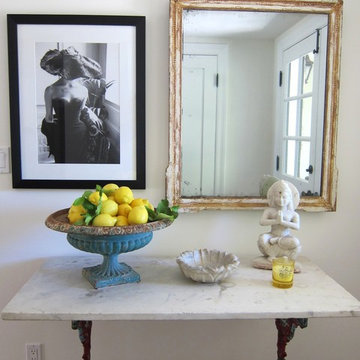
In collaboration with Carol Abbott Design.
オースティンにある高級な中くらいなトラディショナルスタイルのおしゃれな玄関 (白い壁、無垢フローリング、白いドア) の写真
オースティンにある高級な中くらいなトラディショナルスタイルのおしゃれな玄関 (白い壁、無垢フローリング、白いドア) の写真
両開きドア玄関の写真
1
