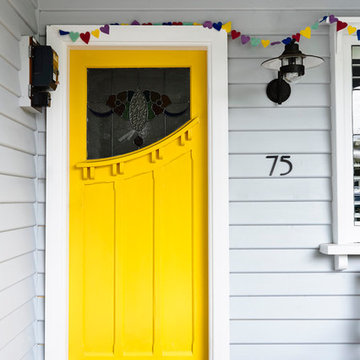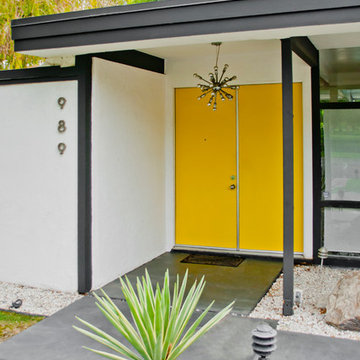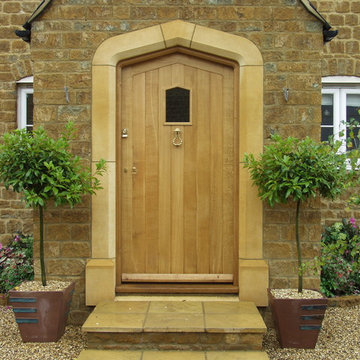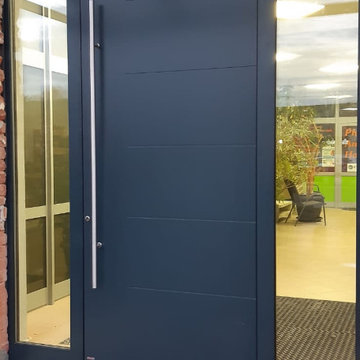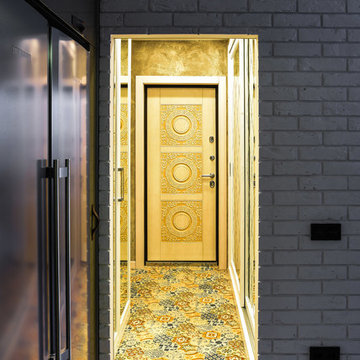片開きドア黄色い玄関ドアの写真
絞り込み:
資材コスト
並び替え:今日の人気順
写真 1〜20 枚目(全 159 枚)
1/4
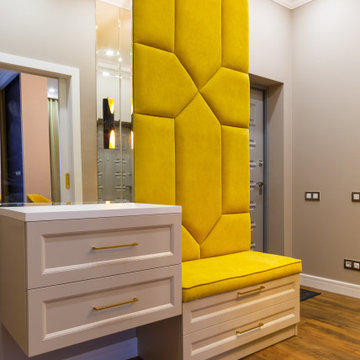
他の地域にあるエクレクティックスタイルのおしゃれな玄関ドア (グレーの壁、無垢フローリング、グレーのドア、茶色い床) の写真
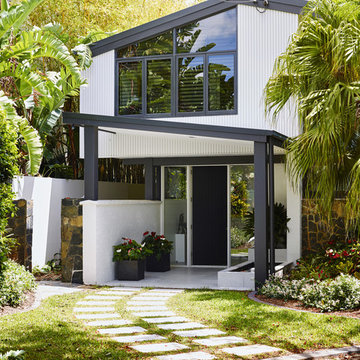
This Gold Coast renovation of a riverfront timber framed residence involved the removal of a few decades of refurbishments. Existing 1970s features were discovered and refurbished while a layer of new finishes and cabinet work were added. The pool mosaic and diving board was retained in the pool refurbishment.
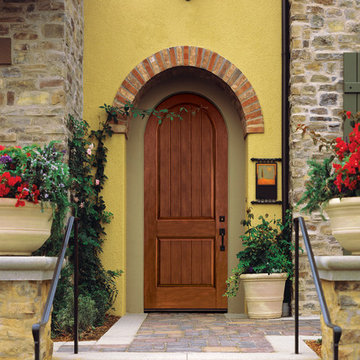
Therma-Tru Classic-Craft Rustic Collection fiberglass door featuring casually elegant wood graining.
他の地域にある地中海スタイルのおしゃれな玄関ドア (木目調のドア) の写真
他の地域にある地中海スタイルのおしゃれな玄関ドア (木目調のドア) の写真
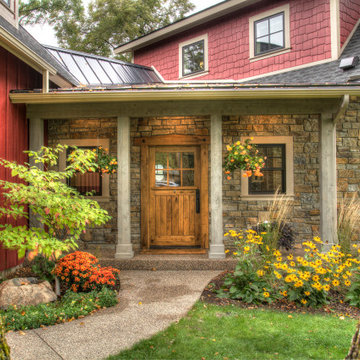
ミネアポリスにある高級な広いカントリー風のおしゃれな玄関ドア (赤い壁、コンクリートの床、木目調のドア、グレーの床) の写真
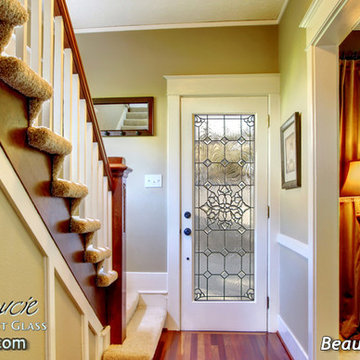
Glass Front Doors, Entry Doors that Make a Statement! Your front door is your home's initial focal point and glass doors by Sans Soucie with frosted, etched glass designs create a unique, custom effect while providing privacy AND light thru exquisite, quality designs! Available any size, all glass front doors are custom made to order and ship worldwide at reasonable prices. Exterior entry door glass will be tempered, dual pane (an equally efficient single 1/2" thick pane is used in our fiberglass doors). Selling both the glass inserts for front doors as well as entry doors with glass, Sans Soucie art glass doors are available in 8 woods and Plastpro fiberglass in both smooth surface or a grain texture, as a slab door or prehung in the jamb - any size. From simple frosted glass effects to our more extravagant 3D sculpture carved, painted and stained glass .. and everything in between, Sans Soucie designs are sandblasted different ways creating not only different effects, but different price levels. The "same design, done different" - with no limit to design, there's something for every decor, any style. The privacy you need is created without sacrificing sunlight! Price will vary by design complexity and type of effect: Specialty Glass and Frosted Glass. Inside our fun, easy to use online Glass and Entry Door Designer, you'll get instant pricing on everything as YOU customize your door and glass! When you're all finished designing, you can place your order online! We're here to answer any questions you have so please call (877) 331-339 to speak to a knowledgeable representative! Doors ship worldwide at reasonable prices from Palm Desert, California with delivery time ranges between 3-8 weeks depending on door material and glass effect selected. (Doug Fir or Fiberglass in Frosted Effects allow 3 weeks, Specialty Woods and Glass [2D, 3D, Leaded] will require approx. 8 weeks).
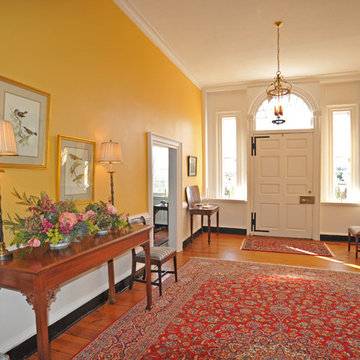
Kathy Keeney Photography
ワシントンD.C.にあるトラディショナルスタイルのおしゃれな玄関ドア (白い壁、無垢フローリング、白いドア、ベージュの床) の写真
ワシントンD.C.にあるトラディショナルスタイルのおしゃれな玄関ドア (白い壁、無垢フローリング、白いドア、ベージュの床) の写真
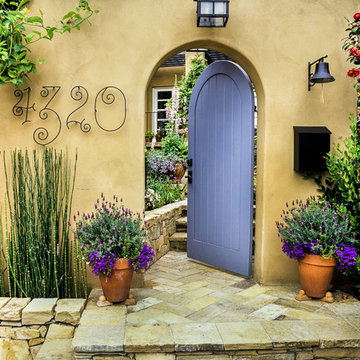
Shelley Metcalf & Glenn Cormier Photographers
サンディエゴにあるおしゃれな玄関ドア (ベージュの壁、紫のドア) の写真
サンディエゴにあるおしゃれな玄関ドア (ベージュの壁、紫のドア) の写真
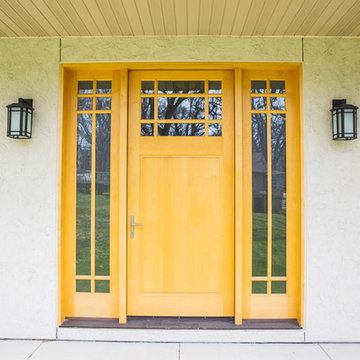
Yellow Stained, multi-point lock Craftsman Entry Door with sidelights.
ミルウォーキーにあるお手頃価格の広いトラディショナルスタイルのおしゃれな玄関ドア (黄色いドア) の写真
ミルウォーキーにあるお手頃価格の広いトラディショナルスタイルのおしゃれな玄関ドア (黄色いドア) の写真

A new arched entry was added at the original dining room location, to create an entry foyer off the main living room space. An exterior stairway (seen at left) leads to a rooftop terrace, with access to the former "Maid's Quarters", now a small yet charming guest bedroom.
Architect: Gene Kniaz, Spiral Architects;
General Contractor: Linthicum Custom Builders
Photo: Maureen Ryan Photography
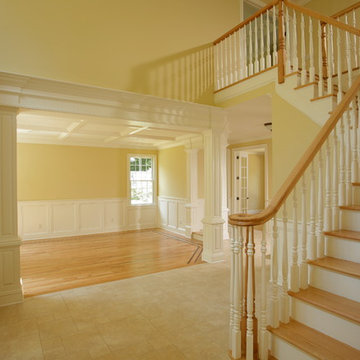
ニューヨークにあるお手頃価格の中くらいなトラディショナルスタイルのおしゃれな玄関ドア (ベージュの壁、セラミックタイルの床、白いドア、ベージュの床) の写真
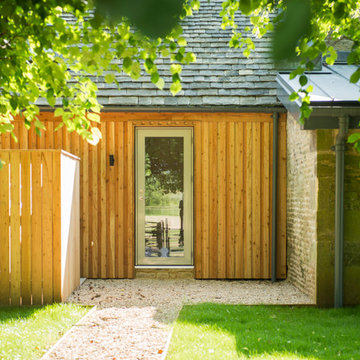
The conversion and extension of a derelict Cotswold stone barn to form a contemporary new family home using natural materials and retaining period features wherever possible. Cardinal roof tiles and Velfac windows. Larch cladding and new Cotswold stone walls by our local stone masons. Photography by Ed Shepherd, Project by Castellum Design and Build.
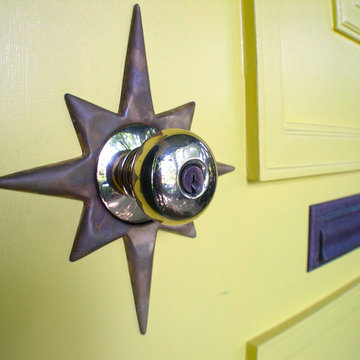
Tim & Elissa have a beautiful home in the most desirable Wyomissing neighborhood. Broad sidewalks under stately oaks, with nearby parks makes it a perfect place to raise a growing family. But their 2-bedroom mid-century rancher was becoming a squeeze. They asked Spring Creek Design to come up with a cost-effective solution to their space problem, while also tackling some of the home’s aged infrastructure.
Design Criteria:
- Increase living space by adding a new 2nd storey Master Suite.
- Enhance livability with an open floorplan on the first floor.
- Improve the connection to the outdoors.
- Update basics systems with new windows, HVAC and insulation.
- Update interior with paint & refinished floors.
Special Features:
- Bright, mid-century modern design is true to the home’s vintage.
- Custom steel cable railings at both stairways.
- New open plan creates strong connections between kitchen, living room, dining room and deck.
- High-performance Pella windows throughout, including a new triple-panel slider to the deck.
片開きドア黄色い玄関ドアの写真
1
