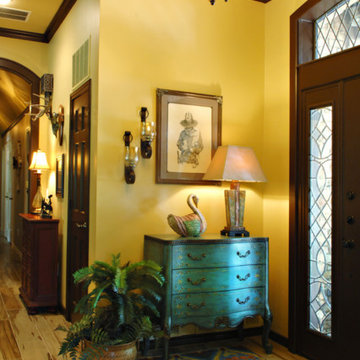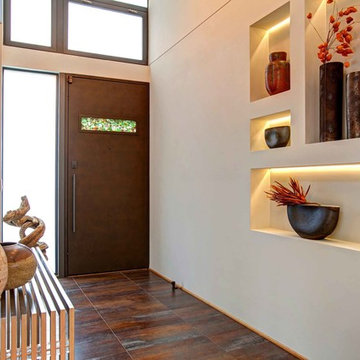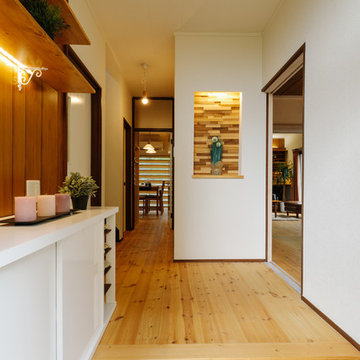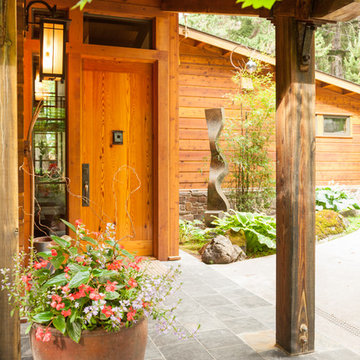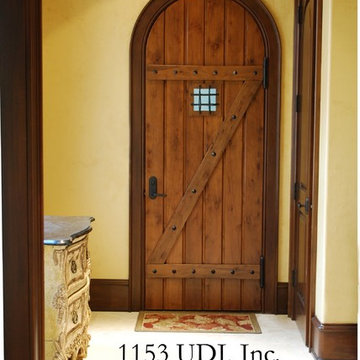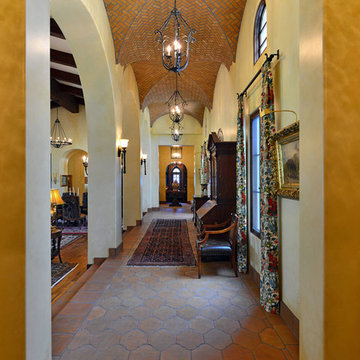片開きドア黄色い玄関 (青いドア、濃色木目調のドア) の写真
絞り込み:
資材コスト
並び替え:今日の人気順
写真 1〜20 枚目(全 83 枚)
1/5
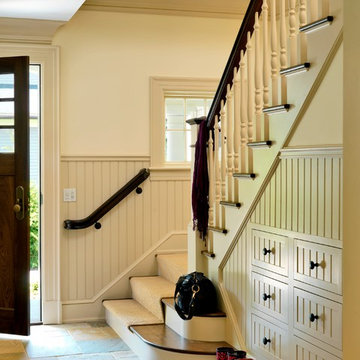
Photography by Richard Mandelkorn
ボストンにある中くらいなトラディショナルスタイルのおしゃれなマッドルーム (白い壁、濃色木目調のドア) の写真
ボストンにある中くらいなトラディショナルスタイルのおしゃれなマッドルーム (白い壁、濃色木目調のドア) の写真
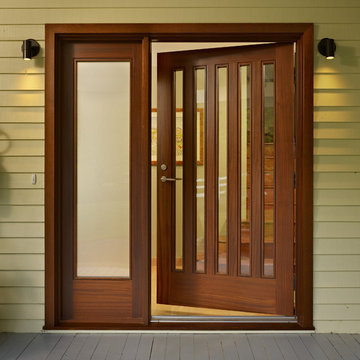
Custom glass and mahogany front door.
シアトルにあるラグジュアリーなコンテンポラリースタイルのおしゃれな玄関 (濃色木目調のドア) の写真
シアトルにあるラグジュアリーなコンテンポラリースタイルのおしゃれな玄関 (濃色木目調のドア) の写真
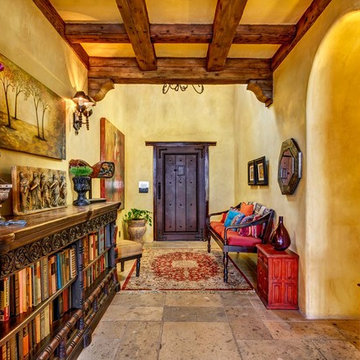
San Diego Home Photography
サンディエゴにあるサンタフェスタイルのおしゃれな玄関ホール (黄色い壁、スレートの床、濃色木目調のドア、ベージュの床) の写真
サンディエゴにあるサンタフェスタイルのおしゃれな玄関ホール (黄色い壁、スレートの床、濃色木目調のドア、ベージュの床) の写真
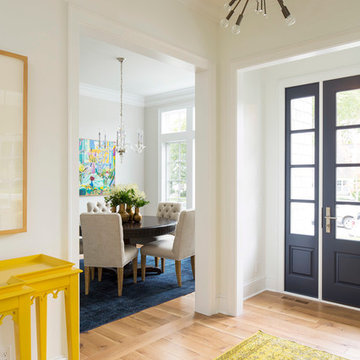
Martha O’Hara Interiors, Interior Design & Photo Styling | John Kraemer & Sons, Builder | Troy Thies, Photography | Ben Nelson, Designer | Please Note: All “related,” “similar,” and “sponsored” products tagged or listed by Houzz are not actual products pictured. They have not been approved by Martha O’Hara Interiors nor any of the professionals credited. For info about our work: design@oharainteriors.com

A ground floor mudroom features a center island bench with lots storage drawers underneath. This bench is a perfect place to sit and lace up hiking boots, get ready for snowshoeing, or just hanging out before a swim. Surrounding the mudroom are more window seats and floor-to-ceiling storage cabinets made in rustic knotty pine architectural millwork. Down the hall, are two changing rooms with separate water closets and in a few more steps, the room opens up to a kitchenette with a large sink. A nearby laundry area is conveniently located to handle wet towels and beachwear. Woodmeister Master Builders made all the custom cabinetry and performed the general contracting. Marcia D. Summers was the interior designer. Greg Premru Photography

The owners of this New Braunfels house have a love of Spanish Colonial architecture, and were influenced by the McNay Art Museum in San Antonio.
The home elegantly showcases their collection of furniture and artifacts.
Handmade cement tiles are used as stair risers, and beautifully accent the Saltillo tile floor.
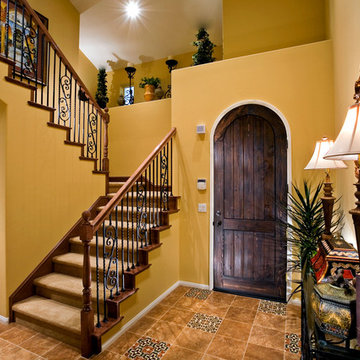
Studio Blue
オレンジカウンティにある高級な中くらいな地中海スタイルのおしゃれな玄関ロビー (黄色い壁、大理石の床、濃色木目調のドア) の写真
オレンジカウンティにある高級な中くらいな地中海スタイルのおしゃれな玄関ロビー (黄色い壁、大理石の床、濃色木目調のドア) の写真
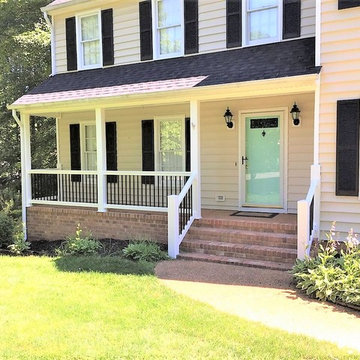
New railings and siding in Richmond, VA
リッチモンドにある広いトランジショナルスタイルのおしゃれな玄関ドア (ベージュの壁、クッションフロア、青いドア、ベージュの床) の写真
リッチモンドにある広いトランジショナルスタイルのおしゃれな玄関ドア (ベージュの壁、クッションフロア、青いドア、ベージュの床) の写真

Originally designed by renowned architect Miles Standish in 1930, this gorgeous New England Colonial underwent a 1960s addition by Richard Wills of the elite Royal Barry Wills architecture firm - featured in Life Magazine in both 1938 & 1946 for his classic Cape Cod & Colonial home designs. The addition included an early American pub w/ beautiful pine-paneled walls, full bar, fireplace & abundant seating as well as a country living room.
We Feng Shui'ed and refreshed this classic home, providing modern touches, but remaining true to the original architect's vision.
On the front door: Heritage Red by Benjamin Moore.
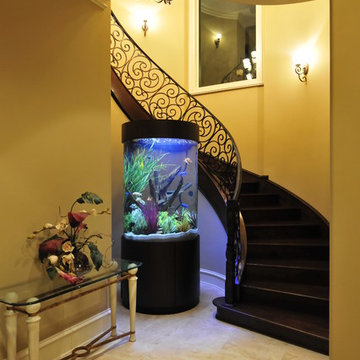
Fitting perfectly in its space, this cylinder aquarium gives an impressive look to the entry and staircase. Location- Houston, Texas
Year Completed- 2014
Project Cost- $9,500.00
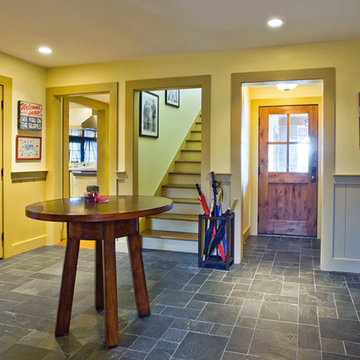
Mudroom looking south. stairway leads to upper level Home Office and Bathroom.
Photo by Peter LaBau
ソルトレイクシティにある高級な広いトラディショナルスタイルのおしゃれな玄関ロビー (黄色い壁、スレートの床、濃色木目調のドア) の写真
ソルトレイクシティにある高級な広いトラディショナルスタイルのおしゃれな玄関ロビー (黄色い壁、スレートの床、濃色木目調のドア) の写真
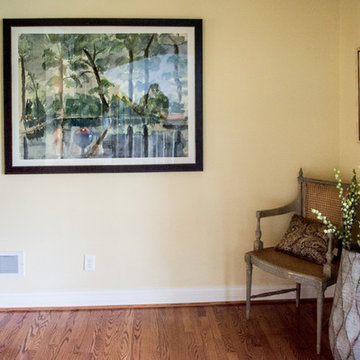
Our last stop on the Iroquois Park Addition: Foyer, Landing & Powder Bath is actually the first space guests will see as they enter this home. We kept the homeowners’ existing paint color and brought in lots of color with our accent furniture, artwork and accessories.
Foyer
The oversize landscape and pair of color landscapes fill the spacious walls. We added a cane accent chair with a painted blue/green finish and paired it with an interesting vase and fun floral stems.
片開きドア黄色い玄関 (青いドア、濃色木目調のドア) の写真
1

