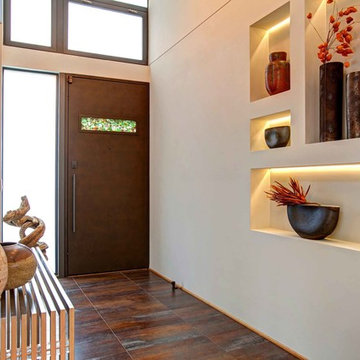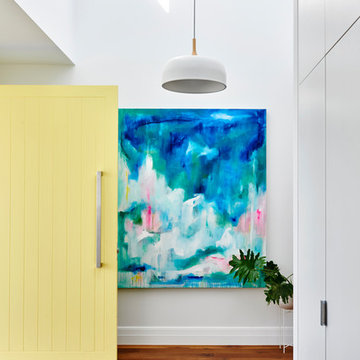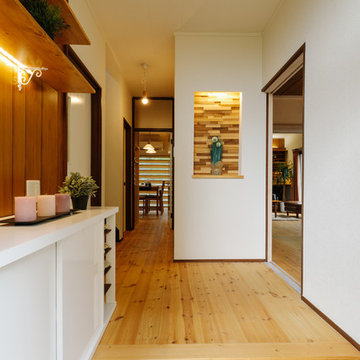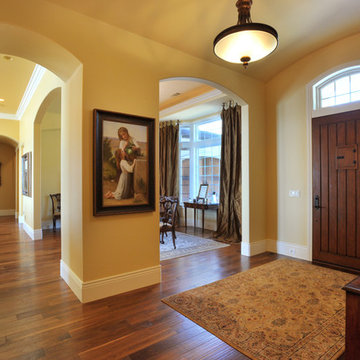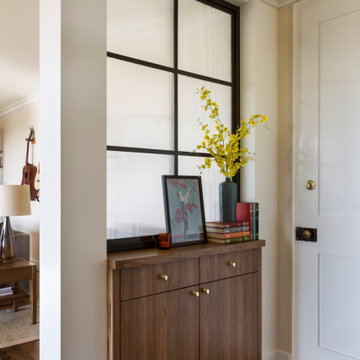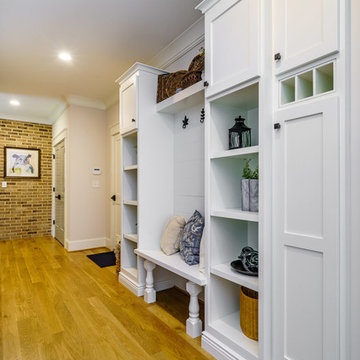片開きドア黄色い玄関 (茶色い床、ピンクの床) の写真
絞り込み:
資材コスト
並び替え:今日の人気順
写真 1〜20 枚目(全 66 枚)
1/5
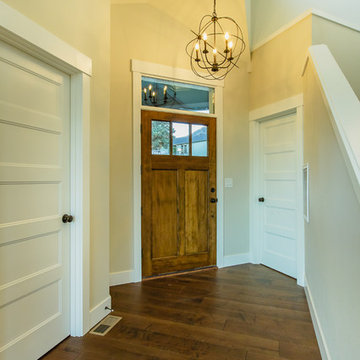
Jennifer Gulizia
ポートランドにある高級な小さなトラディショナルスタイルのおしゃれな玄関ドア (ベージュの壁、濃色無垢フローリング、木目調のドア、茶色い床) の写真
ポートランドにある高級な小さなトラディショナルスタイルのおしゃれな玄関ドア (ベージュの壁、濃色無垢フローリング、木目調のドア、茶色い床) の写真
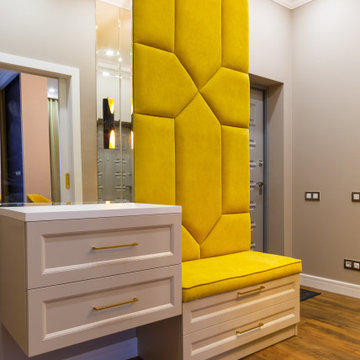
他の地域にあるエクレクティックスタイルのおしゃれな玄関ドア (グレーの壁、無垢フローリング、グレーのドア、茶色い床) の写真
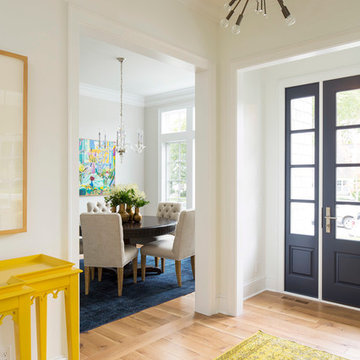
Martha O’Hara Interiors, Interior Design & Photo Styling | John Kraemer & Sons, Builder | Troy Thies, Photography | Ben Nelson, Designer | Please Note: All “related,” “similar,” and “sponsored” products tagged or listed by Houzz are not actual products pictured. They have not been approved by Martha O’Hara Interiors nor any of the professionals credited. For info about our work: design@oharainteriors.com
We collaborated with the interior designer on several designs before making this shoe storage cabinet. A busy Beacon Hill Family needs a place to land when they enter from the street. The narrow entry hall only has about 9" left once the door is opened and it needed to fit under the doorknob as well.
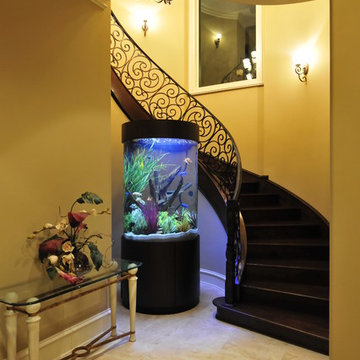
Fitting perfectly in its space, this cylinder aquarium gives an impressive look to the entry and staircase. Location- Houston, Texas
Year Completed- 2014
Project Cost- $9,500.00
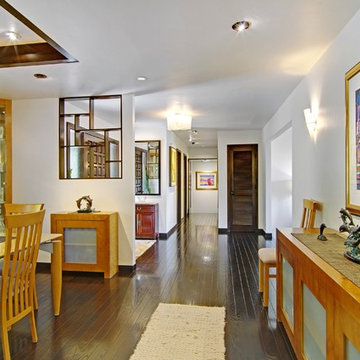
Angelina + Gabriel Photography
サンフランシスコにある広いモダンスタイルのおしゃれな玄関ロビー (白い壁、濃色無垢フローリング、濃色木目調のドア、茶色い床) の写真
サンフランシスコにある広いモダンスタイルのおしゃれな玄関ロビー (白い壁、濃色無垢フローリング、濃色木目調のドア、茶色い床) の写真
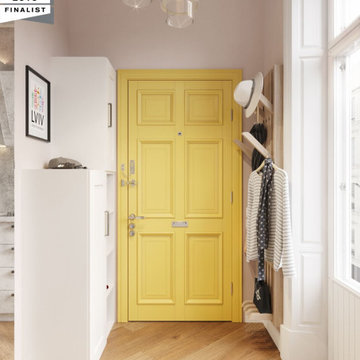
There is a convenient transformer hanger with a seat and two wardrobes: one for tucking away the gas boiler and another for keeping clothes and shoes.

Originally designed by renowned architect Miles Standish in 1930, this gorgeous New England Colonial underwent a 1960s addition by Richard Wills of the elite Royal Barry Wills architecture firm - featured in Life Magazine in both 1938 & 1946 for his classic Cape Cod & Colonial home designs. The addition included an early American pub w/ beautiful pine-paneled walls, full bar, fireplace & abundant seating as well as a country living room.
We Feng Shui'ed and refreshed this classic home, providing modern touches, but remaining true to the original architect's vision.
On the front door: Heritage Red by Benjamin Moore.
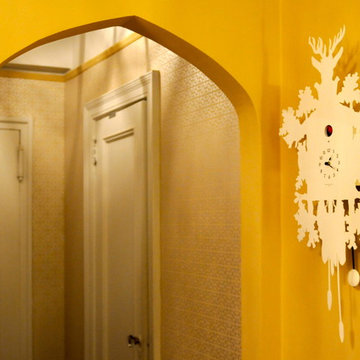
Fun playful entry room sets the tone for the entire space.
Photography: Kathleen Cain Photograhpy
ニューヨークにある小さなエクレクティックスタイルのおしゃれな玄関ロビー (マルチカラーの壁、無垢フローリング、白いドア、茶色い床) の写真
ニューヨークにある小さなエクレクティックスタイルのおしゃれな玄関ロビー (マルチカラーの壁、無垢フローリング、白いドア、茶色い床) の写真
We collaborated with the interior designer on several designs before making this shoe storage cabinet. A busy Beacon Hill Family needs a place to land when they enter from the street. The narrow entry hall only has about 9" left once the door is opened and it needed to fit under the doorknob as well.
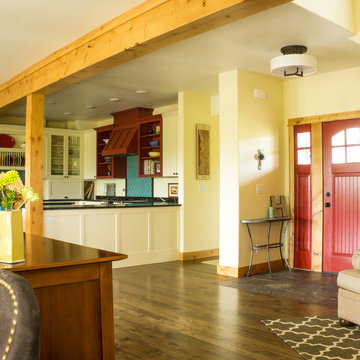
HJ Schmidt photography
他の地域にある高級な小さなカントリー風のおしゃれな玄関 (ベージュの壁、スレートの床、赤いドア、茶色い床) の写真
他の地域にある高級な小さなカントリー風のおしゃれな玄関 (ベージュの壁、スレートの床、赤いドア、茶色い床) の写真
片開きドア黄色い玄関 (茶色い床、ピンクの床) の写真
1
