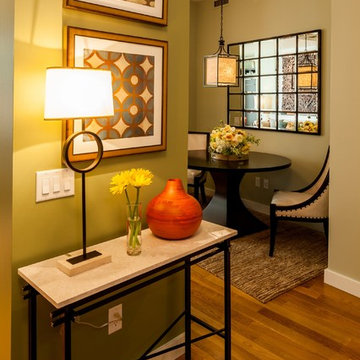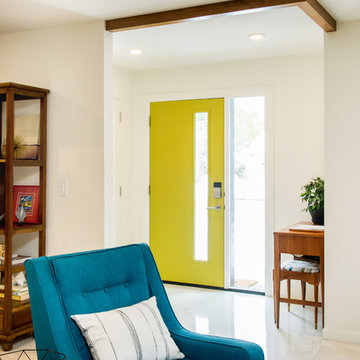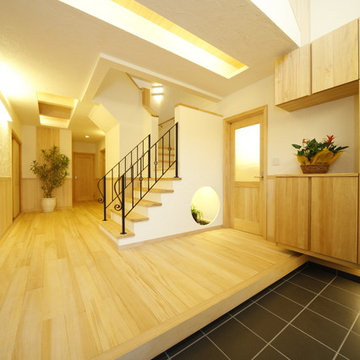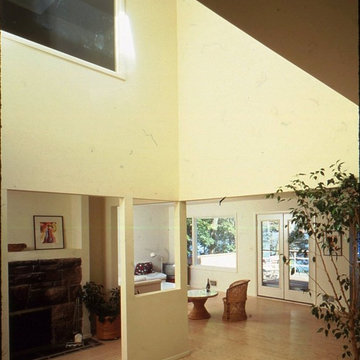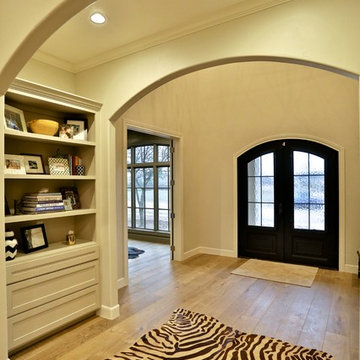黄色い玄関 (淡色無垢フローリング、緑の壁、白い壁) の写真
絞り込み:
資材コスト
並び替え:今日の人気順
写真 1〜20 枚目(全 36 枚)
1/5
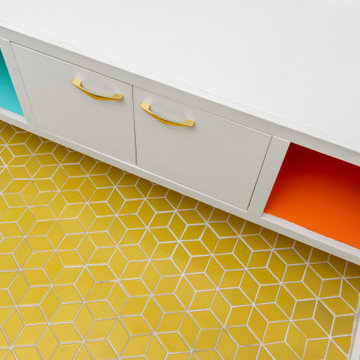
Midcentury Modern inspired new build home. Color, texture, pattern, interesting roof lines, wood, light!
デトロイトにあるラグジュアリーな小さなミッドセンチュリースタイルのおしゃれなマッドルーム (白い壁、淡色無垢フローリング、濃色木目調のドア、茶色い床) の写真
デトロイトにあるラグジュアリーな小さなミッドセンチュリースタイルのおしゃれなマッドルーム (白い壁、淡色無垢フローリング、濃色木目調のドア、茶色い床) の写真
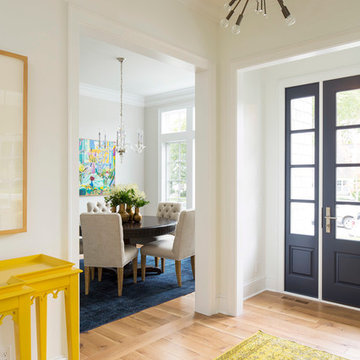
Martha O’Hara Interiors, Interior Design & Photo Styling | John Kraemer & Sons, Builder | Troy Thies, Photography | Ben Nelson, Designer | Please Note: All “related,” “similar,” and “sponsored” products tagged or listed by Houzz are not actual products pictured. They have not been approved by Martha O’Hara Interiors nor any of the professionals credited. For info about our work: design@oharainteriors.com
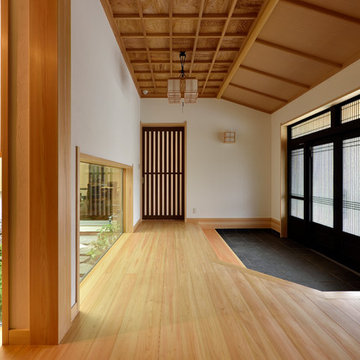
他の地域にある広いアジアンスタイルのおしゃれな玄関ホール (白い壁、淡色無垢フローリング、黒いドア、茶色い床) の写真
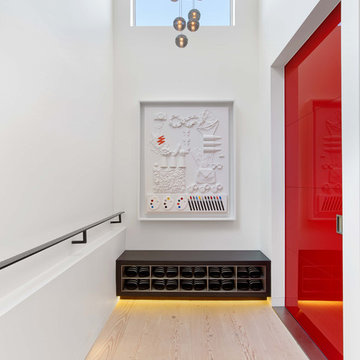
The first floor has the two-story entry with a red pivot door that was fabricated in Italy.
Photography by Eric Laignel.
サンフランシスコにあるコンテンポラリースタイルのおしゃれな玄関ホール (白い壁、淡色無垢フローリング、赤いドア、ベージュの床) の写真
サンフランシスコにあるコンテンポラリースタイルのおしゃれな玄関ホール (白い壁、淡色無垢フローリング、赤いドア、ベージュの床) の写真
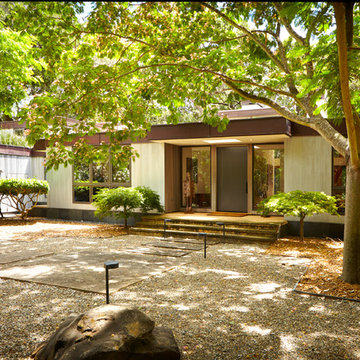
Brian Mahany photographer
On the left is the kitchen, on the right is the formal dining room. Part of the owner's extensive painting and sculpture collection can be seen on the front porch. skylight illuminates the front door.
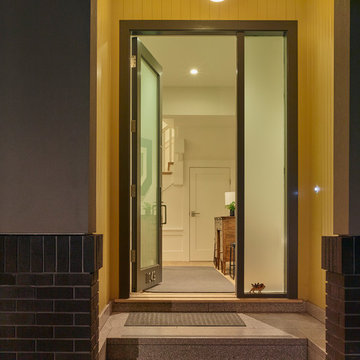
Balancing modern architectural elements with traditional Edwardian features was a key component of the complete renovation of this San Francisco residence. All new finishes were selected to brighten and enliven the spaces, and the home was filled with a mix of furnishings that convey a modern twist on traditional elements. The re-imagined layout of the home supports activities that range from a cozy family game night to al fresco entertaining.
Architect: AT6 Architecture
Builder: Citidev
Photographer: Ken Gutmaker Photography
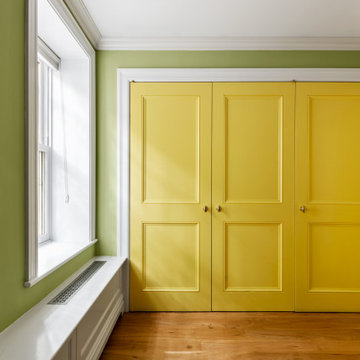
Cosmetic renovation of a brownstone on Manhattan's Upper West Side.
ニューヨークにある低価格の広いトランジショナルスタイルのおしゃれな玄関ロビー (緑の壁、淡色無垢フローリング、ベージュの床) の写真
ニューヨークにある低価格の広いトランジショナルスタイルのおしゃれな玄関ロビー (緑の壁、淡色無垢フローリング、ベージュの床) の写真
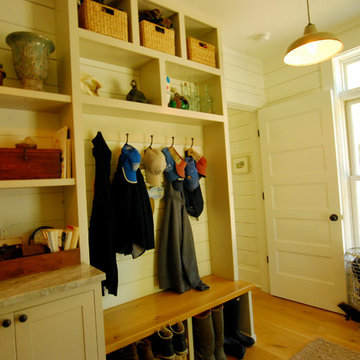
This house design was inspired by the 19th century style farm houses that are scattered about the flat open farmland of Eastern Shore, Virginia. The building site for this project was on a waterfront peninsula that made it picturesque as well as historical version of a bygone era. Versions of this house and others like it can be found on downhomeplans.com
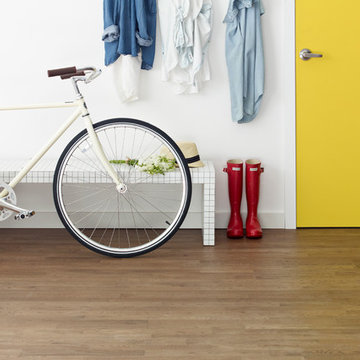
Kentwood Floors Inc.
デンバーにあるお手頃価格の中くらいなモダンスタイルのおしゃれな玄関ドア (白い壁、淡色無垢フローリング、黄色いドア、茶色い床) の写真
デンバーにあるお手頃価格の中くらいなモダンスタイルのおしゃれな玄関ドア (白い壁、淡色無垢フローリング、黄色いドア、茶色い床) の写真
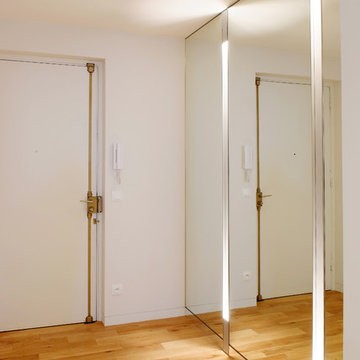
© Christel Mauve pour Alios Rénovation
リヨンにあるコンテンポラリースタイルのおしゃれな玄関 (白い壁、淡色無垢フローリング、白いドア、ベージュの床) の写真
リヨンにあるコンテンポラリースタイルのおしゃれな玄関 (白い壁、淡色無垢フローリング、白いドア、ベージュの床) の写真
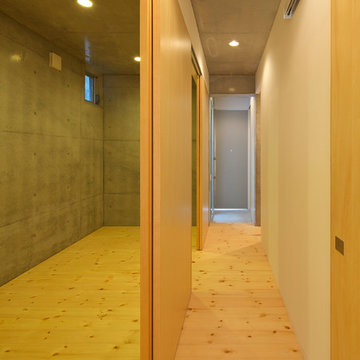
三階建の住宅の一階部分。将来的に一階だけでも生活が完結できるように下準備として水回り関連の設備が埋め込まれています。
大阪にある高級な中くらいなモダンスタイルのおしゃれな玄関ホール (白い壁、淡色無垢フローリング、茶色い床) の写真
大阪にある高級な中くらいなモダンスタイルのおしゃれな玄関ホール (白い壁、淡色無垢フローリング、茶色い床) の写真
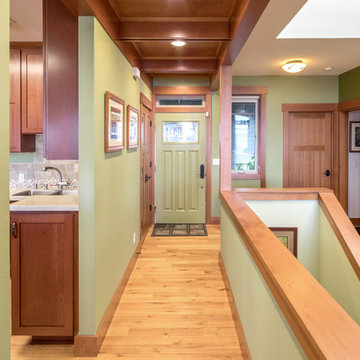
Our clients sought classic Craftsman styling to accentuate the one-of-kind view their from their land.
At 2,200 sf, this single-family home marries traditional craftsman style with modern energy efficiency and design. A Built Green Level 5, the home features an extremely efficient Heat Return Ventilation system, amazing indoor air quality, thermal solar hot water, solar panels, hydronic radiant in-floor heat, warm wood interior detailing, timeless built-in cabinetry, and tastefully placed wood coffered ceilings.
Built on a steep slope, the top floor garage and entry work with the challenges of this site to welcome you into a wonderful Pacific Northwest Craftsman home.
Photo by: Poppi Photography
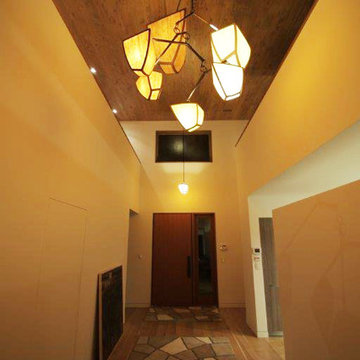
The solid cedar Entry door and Foyer featuring a custom chandelier pendant, white oak floors, and hemlock ceiling.
ニューヨークにある中くらいなコンテンポラリースタイルのおしゃれな玄関ロビー (白い壁、淡色無垢フローリング、木目調のドア) の写真
ニューヨークにある中くらいなコンテンポラリースタイルのおしゃれな玄関ロビー (白い壁、淡色無垢フローリング、木目調のドア) の写真
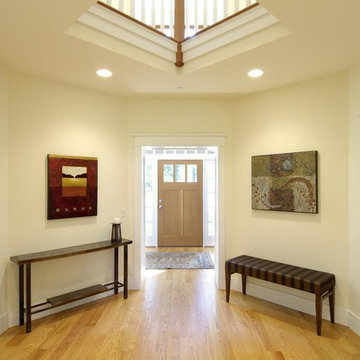
Photo Credits: David Stansbury
ボストンにあるトラディショナルスタイルのおしゃれな玄関 (白い壁、淡色無垢フローリング、木目調のドア) の写真
ボストンにあるトラディショナルスタイルのおしゃれな玄関 (白い壁、淡色無垢フローリング、木目調のドア) の写真
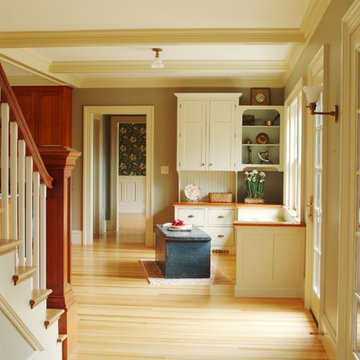
Eric Roth Photography
ボストンにあるお手頃価格の広いトラディショナルスタイルのおしゃれな玄関ロビー (緑の壁、淡色無垢フローリング) の写真
ボストンにあるお手頃価格の広いトラディショナルスタイルのおしゃれな玄関ロビー (緑の壁、淡色無垢フローリング) の写真
黄色い玄関 (淡色無垢フローリング、緑の壁、白い壁) の写真
1
