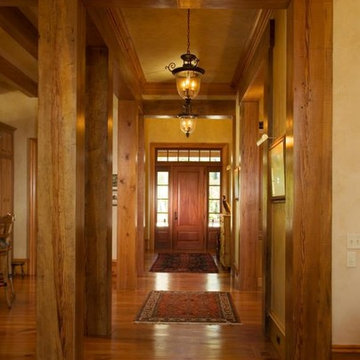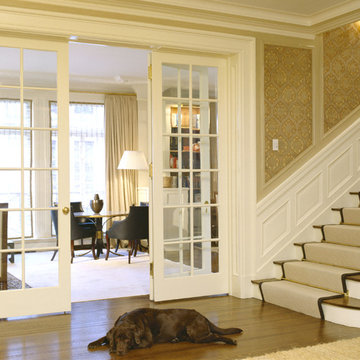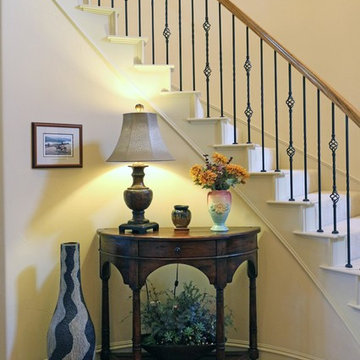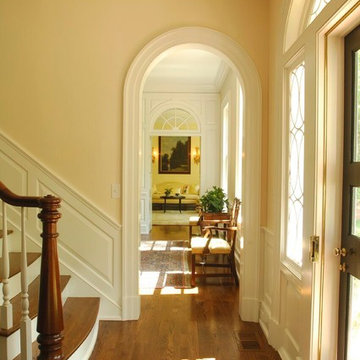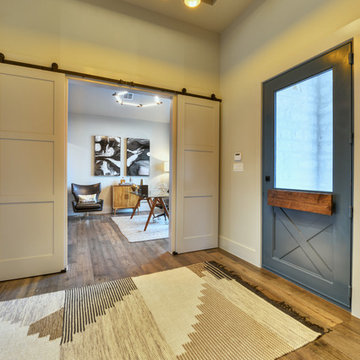黄色い玄関 (コルクフローリング、無垢フローリング、クッションフロア、ベージュの壁) の写真
絞り込み:
資材コスト
並び替え:今日の人気順
写真 1〜20 枚目(全 34 枚)
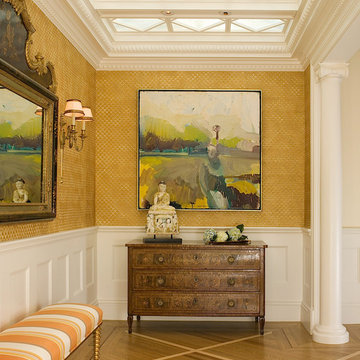
Treatment of an old, ugly skylight with custom etched glass and wood moulding. Inlaid oak accent strips in floor. Textured wall covering above wainscot. Addition of columns at entry to vestibule.
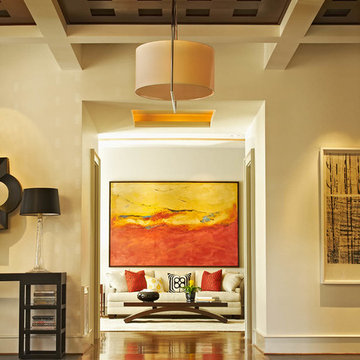
Custom home built for the N.C. State University Chancellor by Rufty Homes. Photo credit: Dustin Peck Photography, Inc.
ローリーにある巨大なトランジショナルスタイルのおしゃれな玄関ロビー (無垢フローリング、ベージュの壁) の写真
ローリーにある巨大なトランジショナルスタイルのおしゃれな玄関ロビー (無垢フローリング、ベージュの壁) の写真
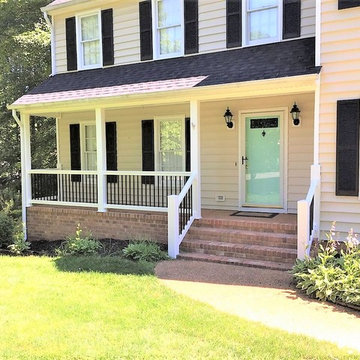
New railings and siding in Richmond, VA
リッチモンドにある広いトランジショナルスタイルのおしゃれな玄関ドア (ベージュの壁、クッションフロア、青いドア、ベージュの床) の写真
リッチモンドにある広いトランジショナルスタイルのおしゃれな玄関ドア (ベージュの壁、クッションフロア、青いドア、ベージュの床) の写真
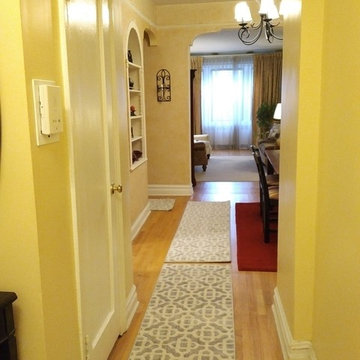
We only had to replace the hallway runners from a dark maroon to a light colored, geometric pattern to completely uplift the foyer.
Photo Credit: Ellen Silverman
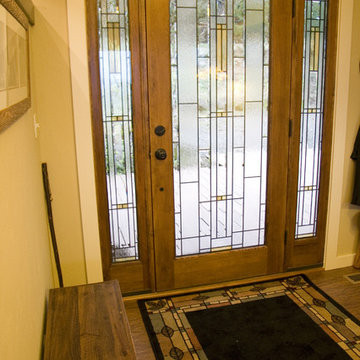
This is the back side of the pantries, creating an entry area with leaded glass doors, Prairie style.
ポートランドにある中くらいなラスティックスタイルのおしゃれな玄関ロビー (ベージュの壁、無垢フローリング、木目調のドア) の写真
ポートランドにある中くらいなラスティックスタイルのおしゃれな玄関ロビー (ベージュの壁、無垢フローリング、木目調のドア) の写真
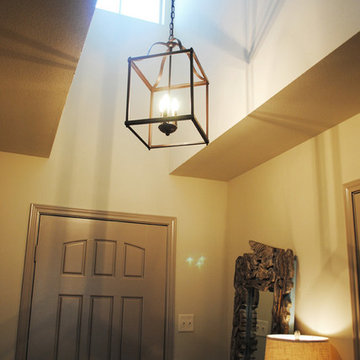
This entry has a grand appearance due to the heightened ceiling with pendant light and overhead window.
オースティンにある低価格の中くらいなエクレクティックスタイルのおしゃれな玄関ロビー (ベージュの壁、クッションフロア、グレーのドア) の写真
オースティンにある低価格の中くらいなエクレクティックスタイルのおしゃれな玄関ロビー (ベージュの壁、クッションフロア、グレーのドア) の写真
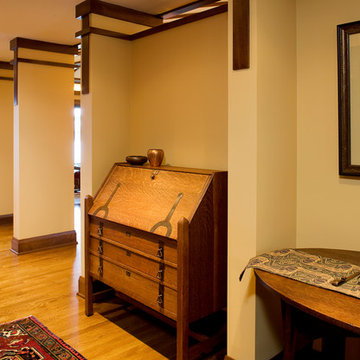
Working with SALA architect, Joseph G. Metzler, Vujovich transformed the entire exterior as well as the primary interior spaces of this 1970s split in to an Arts and Crafts gem.
-Troy Thies Photography
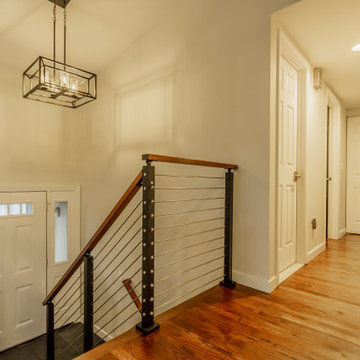
Features of this project include all new cabinets for maximum storage, brand new countertops with a waterfall style island, new appliances (an extra large refrigerator makes for tons of food storage space), and eclectic lighting fixtures that help define spaces while keeping everything bright and open.
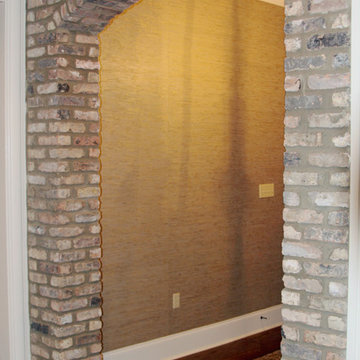
Designer: Jimmy Hughes
他の地域にある広いトランジショナルスタイルのおしゃれな玄関ロビー (ベージュの壁、無垢フローリング、木目調のドア) の写真
他の地域にある広いトランジショナルスタイルのおしゃれな玄関ロビー (ベージュの壁、無垢フローリング、木目調のドア) の写真
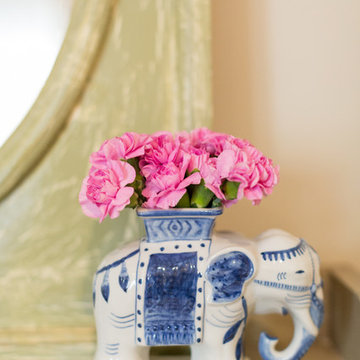
Weathered entry way table with tassel pulls and vintage mirror.
ニューヨークにあるお手頃価格の小さなトラディショナルスタイルのおしゃれな玄関ロビー (ベージュの壁、無垢フローリング、黒いドア、茶色い床) の写真
ニューヨークにあるお手頃価格の小さなトラディショナルスタイルのおしゃれな玄関ロビー (ベージュの壁、無垢フローリング、黒いドア、茶色い床) の写真
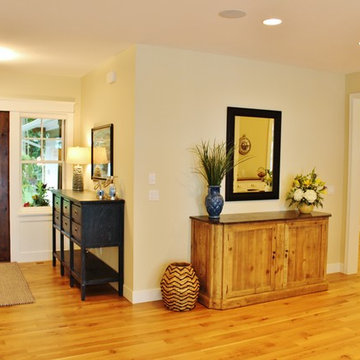
This incredible Cottage Home lake house sits atop a Lake Michigan shoreline bluff, taking in all the sounds and views of the magnificent lake. This custom built, LEED Certified home boasts of over 5,100 sq. ft. of living space – 6 bedrooms including a dorm room and a bunk room, 5 baths, 3 inside living spaces, porches and patios, and a kitchen with beverage pantry that takes the cake. The 4-seasons porch is where all guests desire to stay – welcomed by the peaceful wooded surroundings and blue hues of the great lake.
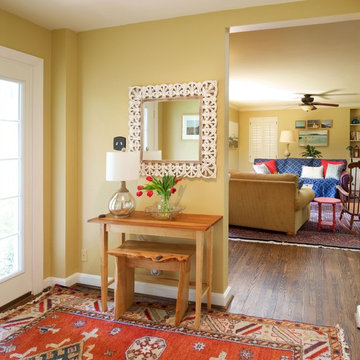
The previously bare foyer also got a Feng Shui makeover. To welcome in more energy or "Chi" to the home, we brought in a brightly patterned flat weave rug, added a mirror with a carved wooden frame, and a modern lamp and fresh flowers.
Photo: Andy Shelter
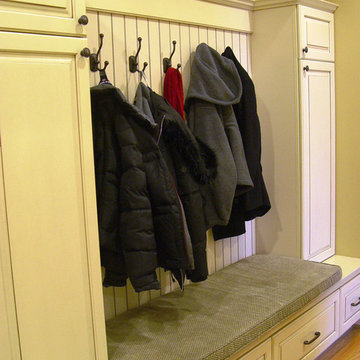
Mudroom in a new custom home in Wethersfield, CT designed by Jennifer Morgenthau Architect, LLC
ブリッジポートにあるお手頃価格の中くらいなトラディショナルスタイルのおしゃれな玄関ドア (ベージュの壁、無垢フローリング、白いドア、茶色い床) の写真
ブリッジポートにあるお手頃価格の中くらいなトラディショナルスタイルのおしゃれな玄関ドア (ベージュの壁、無垢フローリング、白いドア、茶色い床) の写真
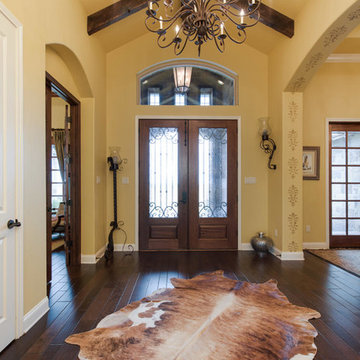
Beautiful Ranch house entry to this one story custom ranch home.
オースティンにあるラグジュアリーな巨大なラスティックスタイルのおしゃれな玄関ロビー (ベージュの壁、無垢フローリング、黒いドア) の写真
オースティンにあるラグジュアリーな巨大なラスティックスタイルのおしゃれな玄関ロビー (ベージュの壁、無垢フローリング、黒いドア) の写真
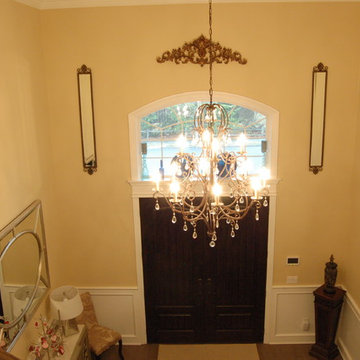
Michael Ferrero
ニューヨークにある高級な広いトランジショナルスタイルのおしゃれな玄関ロビー (ベージュの壁、無垢フローリング、濃色木目調のドア) の写真
ニューヨークにある高級な広いトランジショナルスタイルのおしゃれな玄関ロビー (ベージュの壁、無垢フローリング、濃色木目調のドア) の写真
黄色い玄関 (コルクフローリング、無垢フローリング、クッションフロア、ベージュの壁) の写真
1
