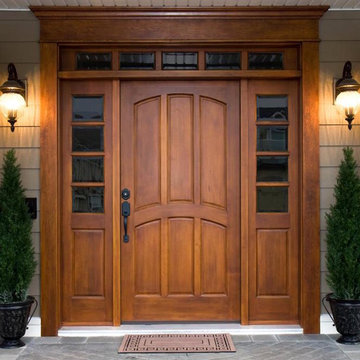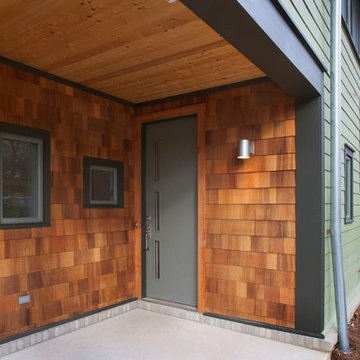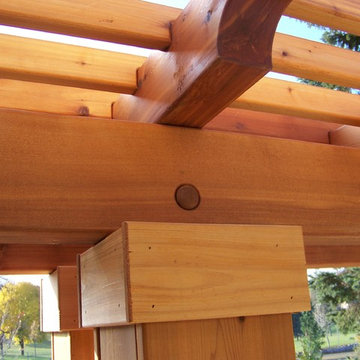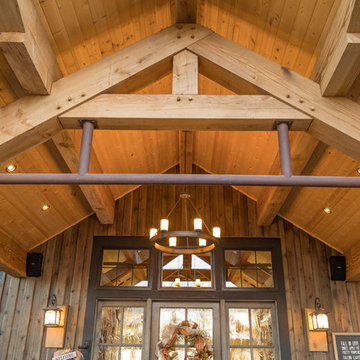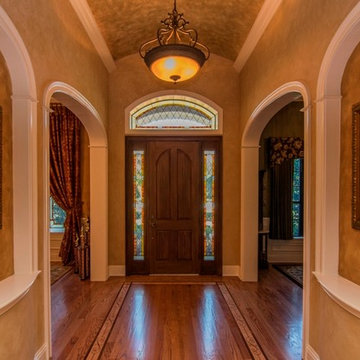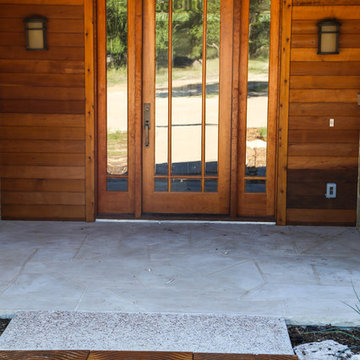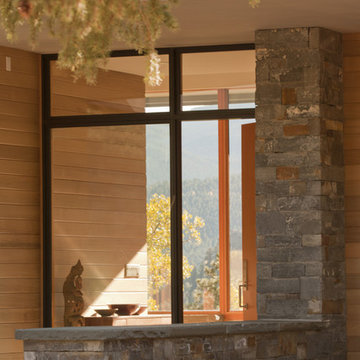片開きドア木目調の玄関ドア (茶色い壁) の写真
絞り込み:
資材コスト
並び替え:今日の人気順
写真 1〜20 枚目(全 26 枚)
1/5
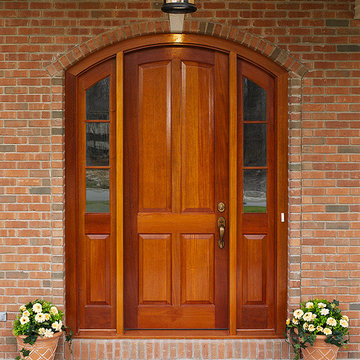
Upstate Door makes hand-crafted custom, semi-custom and standard interior and exterior doors from a full array of wood species and MDF materials.
Genuine Mahogany, 4-panel arch top door with 3-lite over panel sidelites
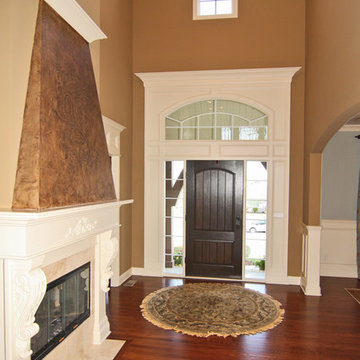
Grand entry of French Country home. Dark wood front door and stone fireplace with mantle.
インディアナポリスにあるお手頃価格の中くらいなトラディショナルスタイルのおしゃれな玄関ドア (茶色い壁、無垢フローリング、濃色木目調のドア) の写真
インディアナポリスにあるお手頃価格の中くらいなトラディショナルスタイルのおしゃれな玄関ドア (茶色い壁、無垢フローリング、濃色木目調のドア) の写真
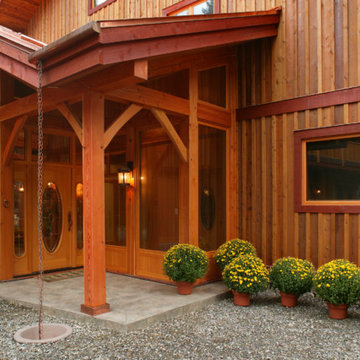
Welcome to upscale farm life! This 3 storey Timberframe Post and Beam home is full of natural light (with over 20 skylights letting in the sun!). Features such as bronze hardware, slate tiles and cedar siding ensure a cozy "home" ambience throughout. No chores to do here, with the natural landscaping, just sit back and relax!
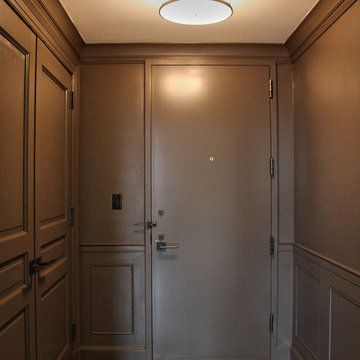
Entryway and foyer
ニューヨークにある小さなトラディショナルスタイルのおしゃれな玄関ドア (茶色い壁、淡色無垢フローリング、茶色いドア) の写真
ニューヨークにある小さなトラディショナルスタイルのおしゃれな玄関ドア (茶色い壁、淡色無垢フローリング、茶色いドア) の写真
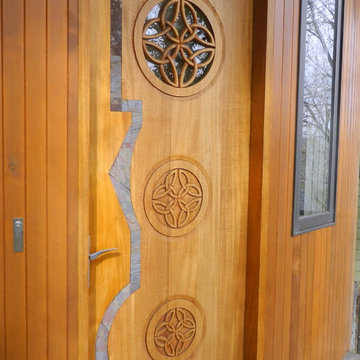
To harmonize the ancient heartbeat of these knot patterns with the modern flair of the architectural style of the home, Raleigh included a very skillfully inlaid pattern of slate. The geometric slate not only mirrors the curves and edges of the home’s exterior, it also tells a story of geometric creation only found through balancing the masculine with the feminine. The circle as mother, the triangle as father, and the square as child, all joined in harmony to create a flow of energy through all aspects of the self. In truly brilliant fashion, Raleigh expressed timeless knowledge harmonizing two rather diverse styles, and eased this entryway into a truly inviting and appealing “welcome home” for any buyer.
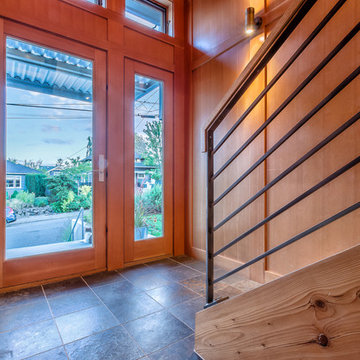
Architect: Grouparchitect.
Contractor: Barlow Construction.
Photography: Chad Savaikie.
シアトルにある高級な中くらいなコンテンポラリースタイルのおしゃれな玄関ドア (茶色い壁、スレートの床、淡色木目調のドア) の写真
シアトルにある高級な中くらいなコンテンポラリースタイルのおしゃれな玄関ドア (茶色い壁、スレートの床、淡色木目調のドア) の写真
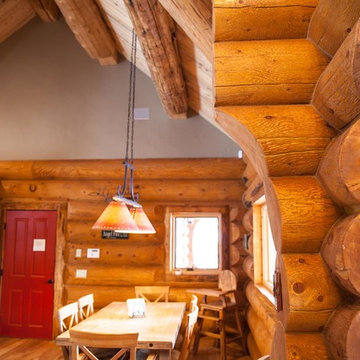
Melissa Lind www.ramshacklegenius.com
アルバカーキにある高級な広いラスティックスタイルのおしゃれな玄関ドア (茶色い壁、無垢フローリング、赤いドア、茶色い床) の写真
アルバカーキにある高級な広いラスティックスタイルのおしゃれな玄関ドア (茶色い壁、無垢フローリング、赤いドア、茶色い床) の写真

軽井沢 長倉の家|菊池ひろ建築設計室
撮影 辻岡利之
他の地域にある中くらいなモダンスタイルのおしゃれな玄関 (茶色い壁、セラミックタイルの床、茶色いドア、グレーの床) の写真
他の地域にある中くらいなモダンスタイルのおしゃれな玄関 (茶色い壁、セラミックタイルの床、茶色いドア、グレーの床) の写真
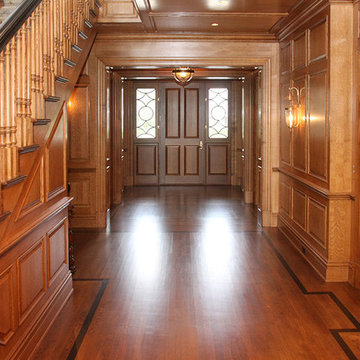
Dramatic woodwork creates an impressive entrance hall.
他の地域にある広いトラディショナルスタイルのおしゃれな玄関ドア (茶色い壁、濃色無垢フローリング、濃色木目調のドア、茶色い床) の写真
他の地域にある広いトラディショナルスタイルのおしゃれな玄関ドア (茶色い壁、濃色無垢フローリング、濃色木目調のドア、茶色い床) の写真
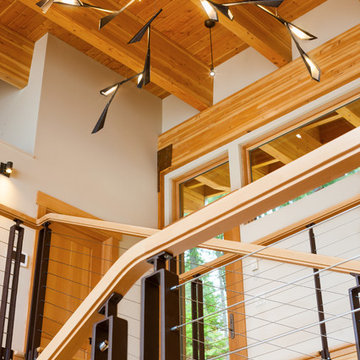
Looking up the stairs to the front door and the entry light fixture.
Photography by Karl Neumann, Bozeman MT
シアトルにある中くらいなコンテンポラリースタイルのおしゃれな玄関ドア (茶色い壁、淡色無垢フローリング、金属製ドア) の写真
シアトルにある中くらいなコンテンポラリースタイルのおしゃれな玄関ドア (茶色い壁、淡色無垢フローリング、金属製ドア) の写真
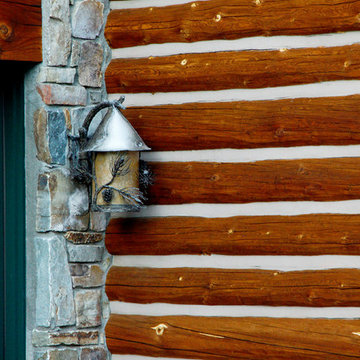
Brad Miller Photography
他の地域にある広いトラディショナルスタイルのおしゃれな玄関ドア (茶色い壁、淡色木目調のドア) の写真
他の地域にある広いトラディショナルスタイルのおしゃれな玄関ドア (茶色い壁、淡色木目調のドア) の写真
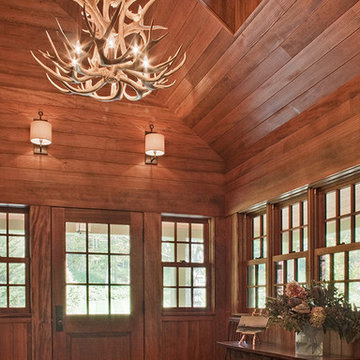
Architect Name: Donald Giambastiani
Architecture Firm: Soloman + Bauer + Giambastiani Architects, Inc.
Local natural stone, cedar shingles and standing seam metal roofs integrate the complex building masses and lend a “village” feel to the new compound. The building elements are meant to resemble a typical evolving New England farmhouse expansion. Extensive site grading, retaining walls, septic and landscaping work were executed to mitigate impact to the existing site amenities and the new house’s orientation and fenestration combine to highlight the views and bring the outside in.
片開きドア木目調の玄関ドア (茶色い壁) の写真
1

