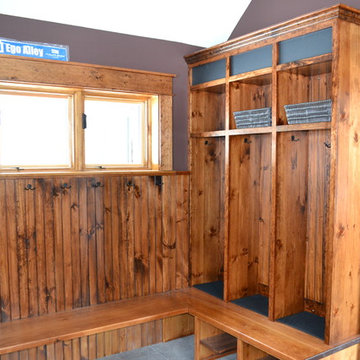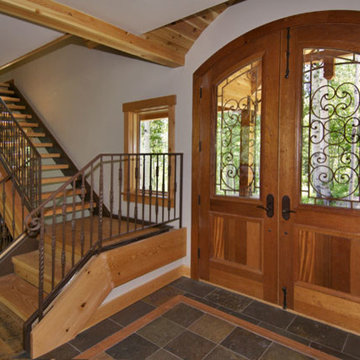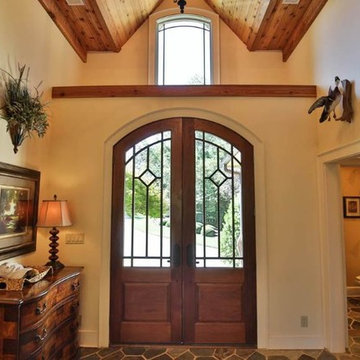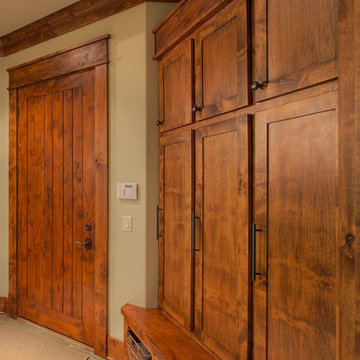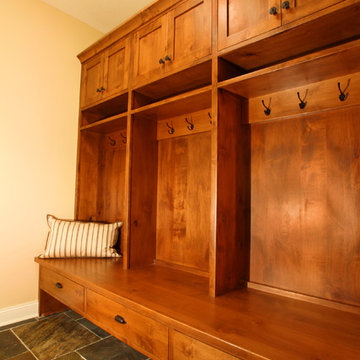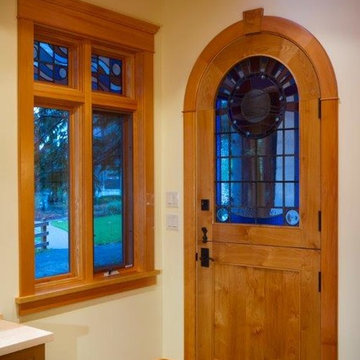中くらいな木目調の玄関 (合板フローリング、スレートの床) の写真
絞り込み:
資材コスト
並び替え:今日の人気順
写真 1〜20 枚目(全 34 枚)
1/5
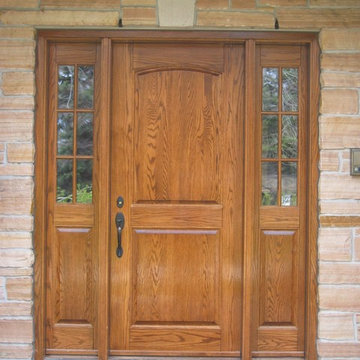
Front Entrance with flanking sidelights, ext is wood stained
トロントにある中くらいなトラディショナルスタイルのおしゃれな玄関ドア (木目調のドア、スレートの床) の写真
トロントにある中くらいなトラディショナルスタイルのおしゃれな玄関ドア (木目調のドア、スレートの床) の写真
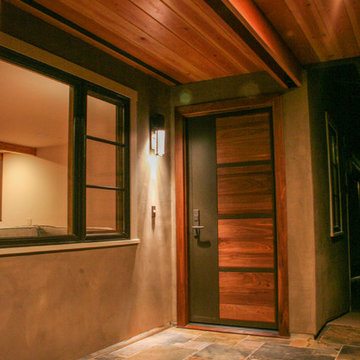
This beautiful front door is done in walnut and metal. It was custom built by AppWood Doors (Appalachian Woodwrights) in North Carolina. The door handle is by Rocky Mountain Hardware.
Photography by Devon Carlock
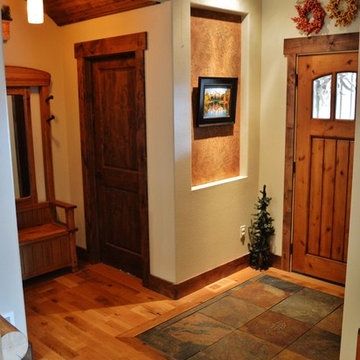
Entry with art niches, barrel vaults and inlaid slate flooring.
デンバーにある高級な中くらいなラスティックスタイルのおしゃれな玄関ドア (ベージュの壁、スレートの床、木目調のドア) の写真
デンバーにある高級な中くらいなラスティックスタイルのおしゃれな玄関ドア (ベージュの壁、スレートの床、木目調のドア) の写真
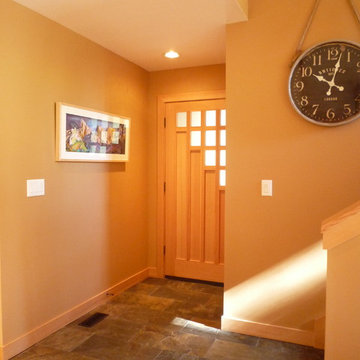
I wanted a front door with a little contemporary flair, which would allow light to stream in and mimics the trapezoid window which is positioned directly above this door on the second floor. I had them add obscure glass for privacy. The slate floor, will make for easy clean up when the snow comes.
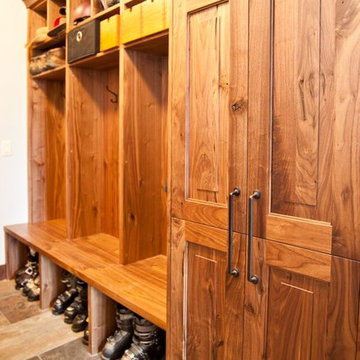
Woodhouse The Timber Frame Company custom Post & Bean Mortise and Tenon Home. 4 bedroom, 4.5 bath with covered decks, main floor master, lock-off caretaker unit over 2-car garage. Expansive views of Keystone Ski Area, Dillon Reservoir, and the Ten-Mile Range.
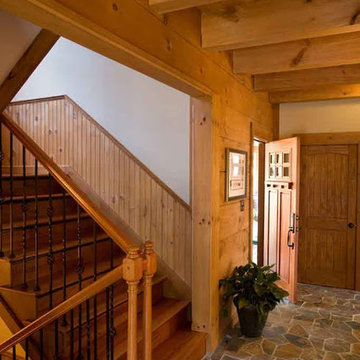
The natural slate floor adds interest to this foyer.
シャーロットにある中くらいなラスティックスタイルのおしゃれな玄関ロビー (白い壁、スレートの床、木目調のドア) の写真
シャーロットにある中くらいなラスティックスタイルのおしゃれな玄関ロビー (白い壁、スレートの床、木目調のドア) の写真
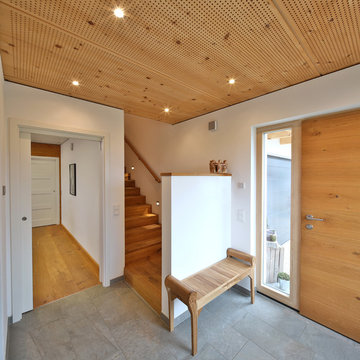
Nixdorf Fotografie
ミュンヘンにある高級な中くらいなコンテンポラリースタイルのおしゃれな玄関ロビー (白い壁、木目調のドア、グレーの床、スレートの床) の写真
ミュンヘンにある高級な中くらいなコンテンポラリースタイルのおしゃれな玄関ロビー (白い壁、木目調のドア、グレーの床、スレートの床) の写真
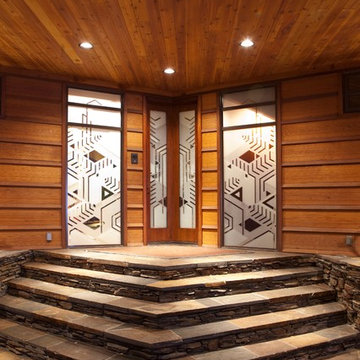
Tim Brown Photography
他の地域にある高級な中くらいなコンテンポラリースタイルのおしゃれな玄関ドア (スレートの床、木目調のドア) の写真
他の地域にある高級な中くらいなコンテンポラリースタイルのおしゃれな玄関ドア (スレートの床、木目調のドア) の写真
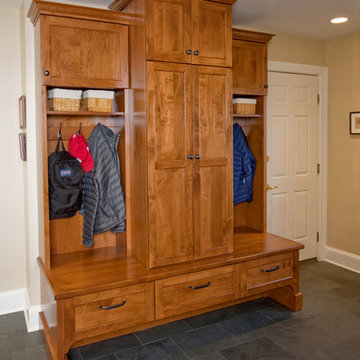
Barbara Bircher, CKD designed this Laundry/Mud room with the understanding that first impressions are very important. With three exterior doors leading into this room, it was most often the entry used by friends and family. Because the family needed individual storage to be more organized, we replaced the closet with a boot bench and lockers. A place for everything and everything in its place as it is said. The warm maple cabinetry and honed granite countertops created the inviting entry they wanted to welcome their guests while the natural slate floor can handle the toughest Minnesota winter.
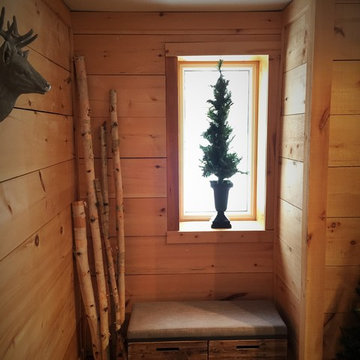
Foyer - Making the entry warm and inviting, utilizing 2x10 pine for the wall treatment and adding some exterior features such as birch trees, faux pine trees and a plaster deer head to welcome the home owner and their guests.
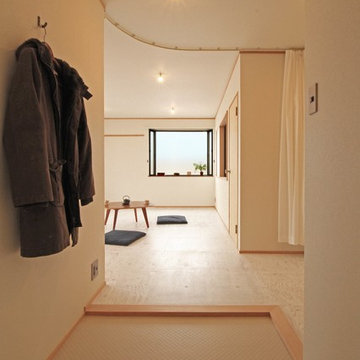
半畳程度しか無かった玄関を拡張し、ゆとりのある空間にしました。またリビングとの間仕切りではカーテンで間仕切りをし、「来客時の視線を遮る」時と「プライベート仕様」の時をプレキシブルに対応できるような計画としました。
他の地域にある低価格の中くらいなラスティックスタイルのおしゃれな玄関ロビー (白い壁、合板フローリング、白い床、白いドア、壁紙) の写真
他の地域にある低価格の中くらいなラスティックスタイルのおしゃれな玄関ロビー (白い壁、合板フローリング、白い床、白いドア、壁紙) の写真
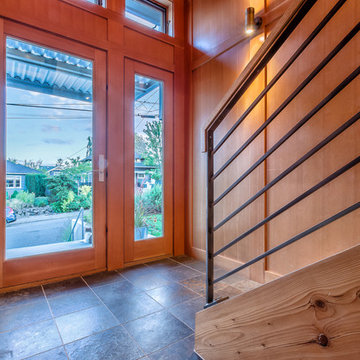
Architect: Grouparchitect.
Contractor: Barlow Construction.
Photography: Chad Savaikie.
シアトルにある高級な中くらいなコンテンポラリースタイルのおしゃれな玄関ドア (茶色い壁、スレートの床、淡色木目調のドア) の写真
シアトルにある高級な中くらいなコンテンポラリースタイルのおしゃれな玄関ドア (茶色い壁、スレートの床、淡色木目調のドア) の写真
中くらいな木目調の玄関 (合板フローリング、スレートの床) の写真
1
