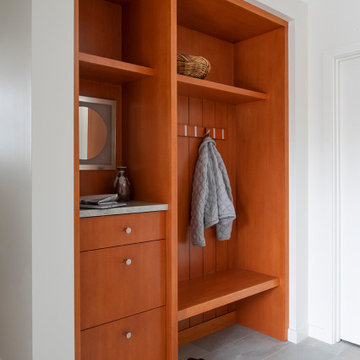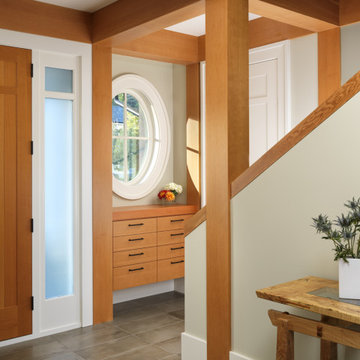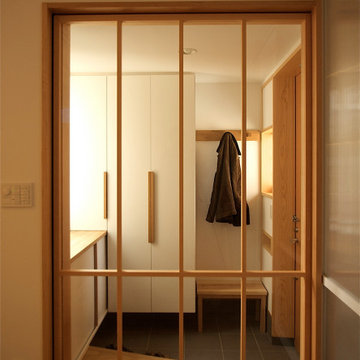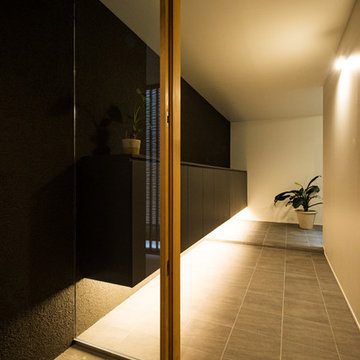木目調の玄関 (セラミックタイルの床、磁器タイルの床、グレーの床) の写真
絞り込み:
資材コスト
並び替え:今日の人気順
写真 1〜20 枚目(全 32 枚)
1/5

Espacio central del piso de diseño moderno e industrial con toques rústicos.
Separador de ambientes de lamas verticales y boxes de madera natural. Separa el espacio de entrada y la sala de estar y está `pensado para colocar discos de vinilo.
Se han recuperado los pavimentos hidráulicos originales, los ventanales de madera, las paredes de tocho visto y los techos de volta catalana.
Se han utilizado panelados de lamas de madera natural en cocina y bar y en el mobiliario a medida de la barra de bar y del mueble del espacio de entrada para que quede todo integrado.

A long mudroom, with glass doors at either end, connects the new formal entry hall and the informal back hall to the kitchen.
ニューヨークにあるお手頃価格の広いコンテンポラリースタイルのおしゃれな玄関 (白い壁、磁器タイルの床、青いドア、グレーの床) の写真
ニューヨークにあるお手頃価格の広いコンテンポラリースタイルのおしゃれな玄関 (白い壁、磁器タイルの床、青いドア、グレーの床) の写真
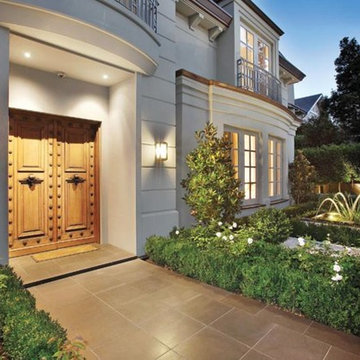
A formal garden evokes a sense of order and grandeur on entering this home.
メルボルンにあるラグジュアリーな広いトラディショナルスタイルのおしゃれな玄関ドア (セラミックタイルの床、木目調のドア、グレーの壁、グレーの床) の写真
メルボルンにあるラグジュアリーな広いトラディショナルスタイルのおしゃれな玄関ドア (セラミックタイルの床、木目調のドア、グレーの壁、グレーの床) の写真
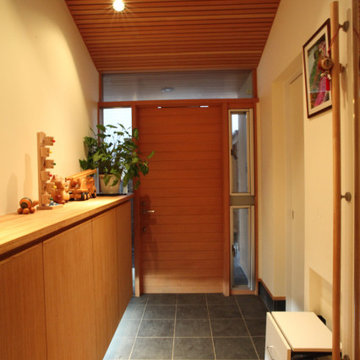
玄関の隣に面している引き戸の奥には玄関収納・シューズインクローゼットがあり充実した収納力があります。玄関の上がり框付近に引出し椅子、手すりを設けました。上にはトップライトがあり、明るい玄関となっています。居間との間には玄関から中が丸見えにならないように格子戸を設けました。
他の地域にあるお手頃価格の中くらいなアジアンスタイルのおしゃれな玄関ドア (白い壁、磁器タイルの床、木目調のドア、グレーの床、板張り天井) の写真
他の地域にあるお手頃価格の中くらいなアジアンスタイルのおしゃれな玄関ドア (白い壁、磁器タイルの床、木目調のドア、グレーの床、板張り天井) の写真
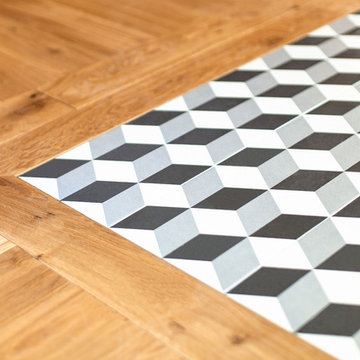
Cette entrée garde son charme d'origine, l'escalier d'origine a été rénové, les sols ont été refaits. L'ouverture qui donne sur la pièce à vivre a été agrandi.
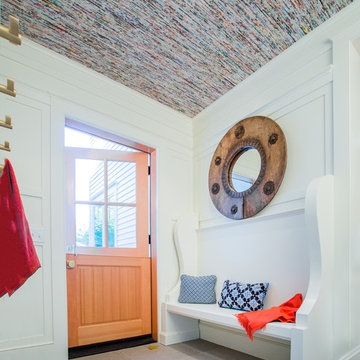
A home this vibrant is something to admire. We worked alongside Greg Baudoin Interior Design, who brought this home to life using color. Together, we saturated the cottage retreat with floor to ceiling personality and custom finishes. The rich color palette presented in the décor pairs beautifully with natural materials such as Douglas fir planks and maple end cut countertops.
Surprising features lie around every corner. In one room alone you’ll find a woven fabric ceiling and a custom wooden bench handcrafted by Birchwood carpenters. As you continue throughout the home, you’ll admire the custom made nickel slot walls and glimpses of brass hardware. As they say, the devil is in the detail.
Photo credit: Jacqueline Southby
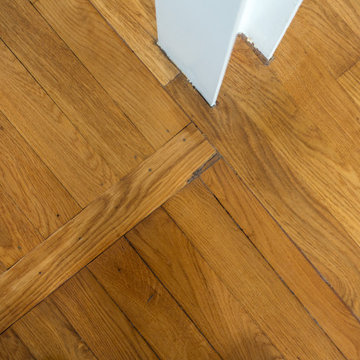
Dans cette belle maison de banlieue, il s'agissait de créer un cocon fonctionnel et chaleureux pour toute la famille. Lui est à Londres la semaine, elle à Paris avec les enfants. Nous avons donc créé un espace de vie convivial qui convient à tous les membres de la famille.
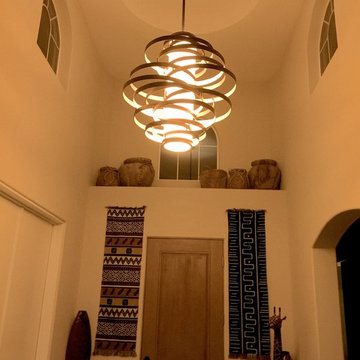
This dramatic long entryway with 17" ceilings called for various points of interest and utilizing furnishings brought from another home. This picture was taken before the rather boring cream walls were painted 3 shades of more dramatic warm grays and copper.
The burnished copper fixture purchased from Ferguson in Palm Desert replaces an overbearing Spanish iron chandelier, is LED dimmable, and ties in the eclectic mixture of tribal and mid-century featured throughout the home.
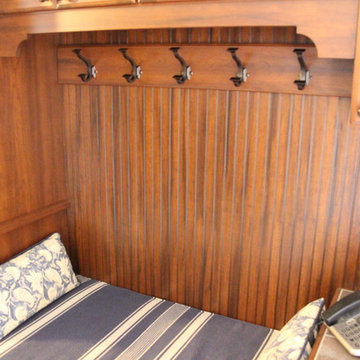
Creative Designs by Judy LLC
ワシントンD.C.にある高級な中くらいなトラディショナルスタイルのおしゃれなマッドルーム (ベージュの壁、磁器タイルの床、グレーの床) の写真
ワシントンD.C.にある高級な中くらいなトラディショナルスタイルのおしゃれなマッドルーム (ベージュの壁、磁器タイルの床、グレーの床) の写真

軽井沢 長倉の家|菊池ひろ建築設計室
撮影 辻岡利之
他の地域にある中くらいなモダンスタイルのおしゃれな玄関 (茶色い壁、セラミックタイルの床、茶色いドア、グレーの床) の写真
他の地域にある中くらいなモダンスタイルのおしゃれな玄関 (茶色い壁、セラミックタイルの床、茶色いドア、グレーの床) の写真
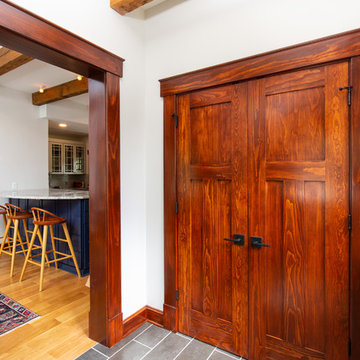
A closet was added to create storage for the back entry into the home.
カンザスシティにあるトラディショナルスタイルのおしゃれなマッドルーム (白い壁、グレーの床、磁器タイルの床) の写真
カンザスシティにあるトラディショナルスタイルのおしゃれなマッドルーム (白い壁、グレーの床、磁器タイルの床) の写真
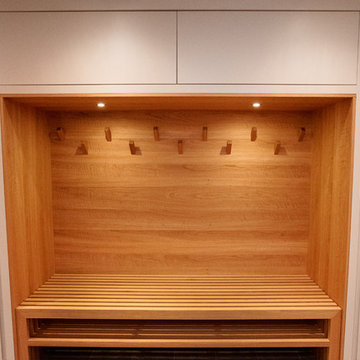
built-ins painted combined with white oak, gorgeous slatted benches, tons of storage, utility sink area separate from laundry
他の地域にある高級な中くらいなトランジショナルスタイルのおしゃれなマッドルーム (白い壁、磁器タイルの床、木目調のドア、グレーの床) の写真
他の地域にある高級な中くらいなトランジショナルスタイルのおしゃれなマッドルーム (白い壁、磁器タイルの床、木目調のドア、グレーの床) の写真
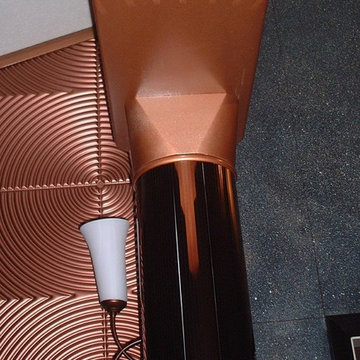
The column capitals and pedestals were custom-made by a combination of machining and hand sculpting techniques.
他の地域にある高級な中くらいなコンテンポラリースタイルのおしゃれな玄関ロビー (磁器タイルの床、グレーの床) の写真
他の地域にある高級な中くらいなコンテンポラリースタイルのおしゃれな玄関ロビー (磁器タイルの床、グレーの床) の写真
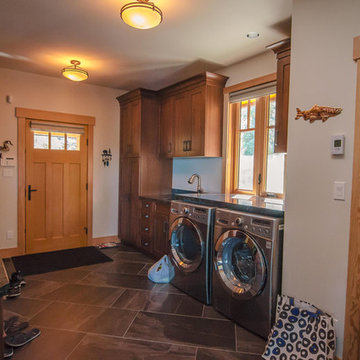
Mudroom and laundry area
バンクーバーにある広いミッドセンチュリースタイルのおしゃれなマッドルーム (木目調のドア、白い壁、セラミックタイルの床、グレーの床) の写真
バンクーバーにある広いミッドセンチュリースタイルのおしゃれなマッドルーム (木目調のドア、白い壁、セラミックタイルの床、グレーの床) の写真
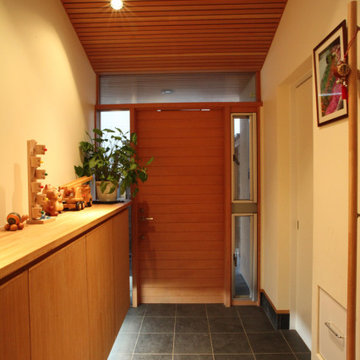
玄関の隣に面している引き戸の奥には玄関収納・シューズインクローゼットがあり充実した収納力があります。玄関の上がり框付近に引出し椅子、手すりを設けました。上にはトップライトがあり、明るい玄関となっています。居間との間には玄関から中が丸見えにならないように格子戸を設けました。
他の地域にあるお手頃価格の中くらいなアジアンスタイルのおしゃれな玄関ドア (白い壁、磁器タイルの床、木目調のドア、グレーの床、板張り天井) の写真
他の地域にあるお手頃価格の中くらいなアジアンスタイルのおしゃれな玄関ドア (白い壁、磁器タイルの床、木目調のドア、グレーの床、板張り天井) の写真
木目調の玄関 (セラミックタイルの床、磁器タイルの床、グレーの床) の写真
1
