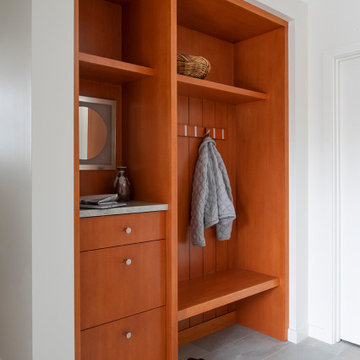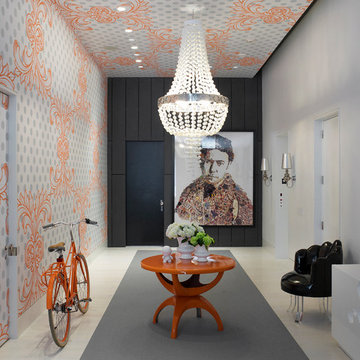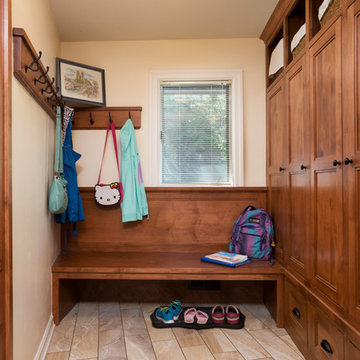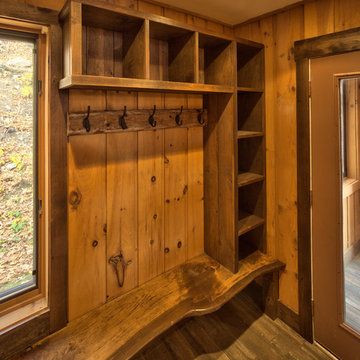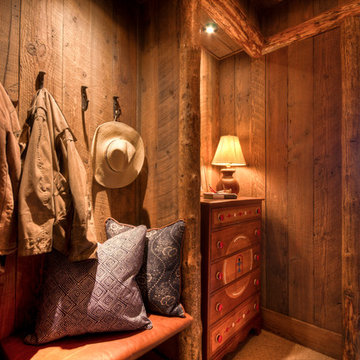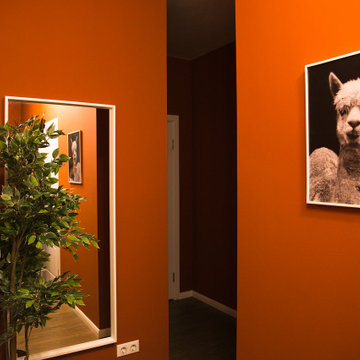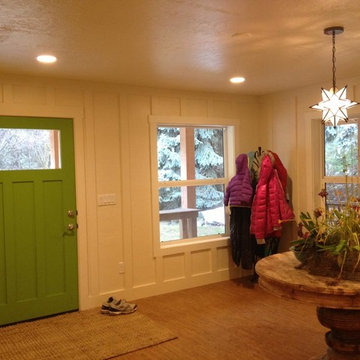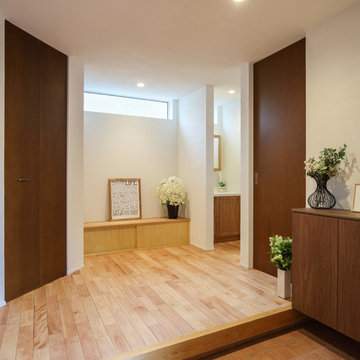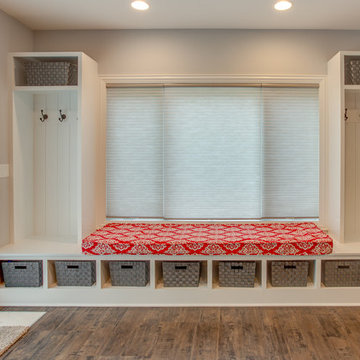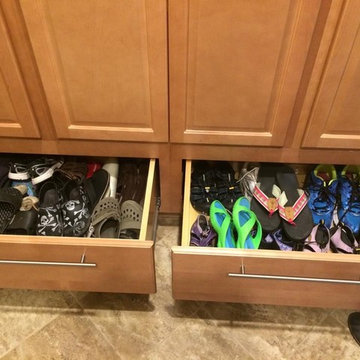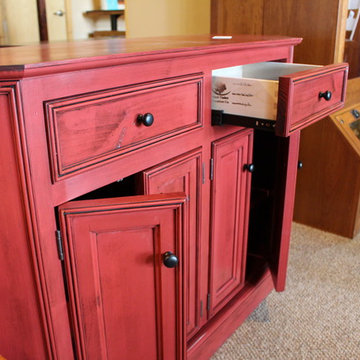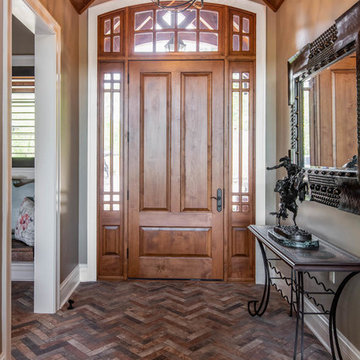木目調の玄関 (カーペット敷き、ラミネートの床、磁器タイルの床) の写真
絞り込み:
資材コスト
並び替え:今日の人気順
写真 1〜20 枚目(全 114 枚)
1/5

A long mudroom, with glass doors at either end, connects the new formal entry hall and the informal back hall to the kitchen.
ニューヨークにあるお手頃価格の広いコンテンポラリースタイルのおしゃれな玄関 (白い壁、磁器タイルの床、青いドア、グレーの床) の写真
ニューヨークにあるお手頃価格の広いコンテンポラリースタイルのおしゃれな玄関 (白い壁、磁器タイルの床、青いドア、グレーの床) の写真
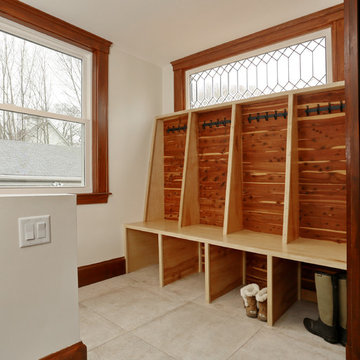
Custom built-in mud room entryway storage reusing client's cedar closet planks and reclaimed clerestory window, with cubby holes for shoes, bench, and coat storage above. In this two story addition and whole home remodel in Natick, MA, NEDC transformed a dark and cramped single family home in to a large, light filled, and fully functional home.
Jay Groccia, OnSite Studios
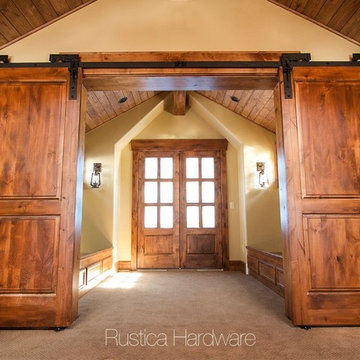
When it comes to barn door hardware what can you imagine? What ever your dream for barn door hardware is, we can create it.
ソルトレイクシティにあるラスティックスタイルのおしゃれな玄関 (ベージュの壁、カーペット敷き、茶色い床) の写真
ソルトレイクシティにあるラスティックスタイルのおしゃれな玄関 (ベージュの壁、カーペット敷き、茶色い床) の写真
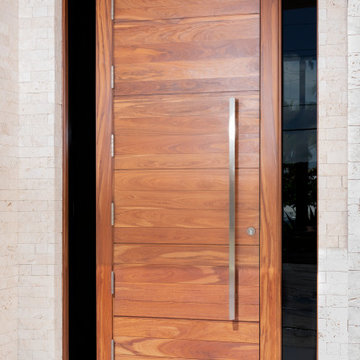
Distributors & Certified installers of the finest impact wood doors available in the market. Our exterior doors options are not restricted to wood, we are also distributors of fiberglass doors from Plastpro & Therma-tru. We have also a vast selection of brands & custom made interior wood doors that will satisfy the most demanding customers.
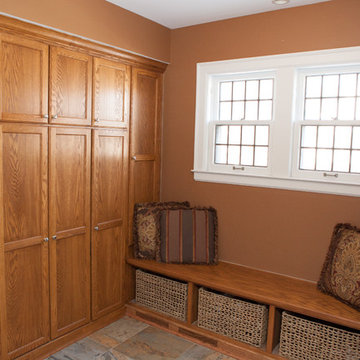
This well-loved home belonging to a family of seven was overdue for some more room. Renovations by the team at Advance Design Studio entailed both a lower and upper level addition to original home. Included in the project was a much larger kitchen, eating area, family room and mud room with a renovated powder room on the first floor. The new upper level included a new master suite with his and hers closets, a new master bath, outdoor balcony patio space, and a renovation to the only other full bath on in that part of the house.
Having five children formerly meant that when everyone was seated at the large kitchen table, they couldn’t open the refrigerator door! So naturally the main focus was on the kitchen, with a desire to create a gathering place where the whole family could hang out easily with room to spare. The homeowner had a love of all things Irish, and careful details in the crown molding, hardware and tile backsplash were a reflection. Rich cherry cabinetry and green granite counter tops complete a traditional look so as to fit right in with the elegant old molding and door profiles in this fine old home.
The second focus for these parents was a master suite and bathroom of their own! After years of sharing, this was an important feature in the new space. This simple yet efficient bath space needed to accommodate a long wall of windows to work with the exterior design. A generous shower enclosure with a comfortable bench seat is open visually to the his and hers vanity areas, and a spacious tub. The makeup table enjoys lots of natural light spilling through large windows and an exit door to the adult’s only exclusive coffee retreat on the rooftop adjacent.
Added square footage to the footprint of the house allowed for a spacious family room and much needed breakfast area. The dining room pass through was accentuated by a period appropriate transom detail encasing custom designed carved glass detailing that appears as if it’s been there all along. Reclaimed painted tin panels were added to the dining room ceiling amongst elegant crown molding for unique and dramatic dining room flair. An efficient dry bar area was tucked neatly between the great room spaces, offering an excellent entertainment area to circulating guests and family at any time.
This large family now enjoys regular Sunday breakfasts and dinners in a space that they all love to hang out in. The client reports that they spend more time as a family now than they did before because their house is more accommodating to them all. That’s quite a feat anyone with teenagers can relate to! Advance Design was thrilled to work on this project and bring this family the home they had been dreaming about for many, many years.
Photographer: Joe Nowak
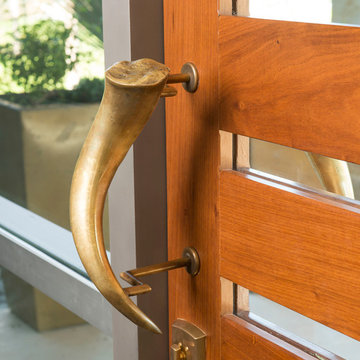
Danny Piassick
オースティンにあるラグジュアリーな巨大なミッドセンチュリースタイルのおしゃれな玄関ドア (ベージュの壁、磁器タイルの床、木目調のドア) の写真
オースティンにあるラグジュアリーな巨大なミッドセンチュリースタイルのおしゃれな玄関ドア (ベージュの壁、磁器タイルの床、木目調のドア) の写真
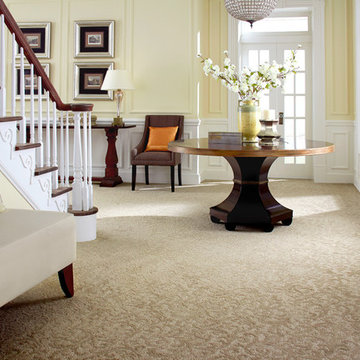
他の地域にあるお手頃価格の中くらいなトラディショナルスタイルのおしゃれな玄関ロビー (黄色い壁、カーペット敷き、ベージュの床) の写真
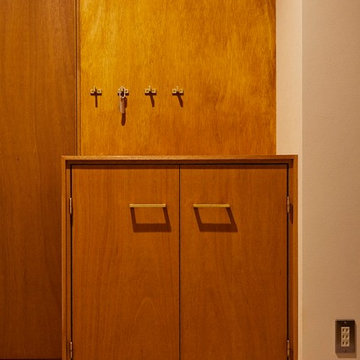
(夫婦+子供1+犬1)4人家族のための新築住宅
photos by Katsumi Simada
他の地域にある高級な中くらいなモダンスタイルのおしゃれな玄関ホール (茶色い壁、磁器タイルの床、茶色いドア、ベージュの床) の写真
他の地域にある高級な中くらいなモダンスタイルのおしゃれな玄関ホール (茶色い壁、磁器タイルの床、茶色いドア、ベージュの床) の写真
木目調の玄関 (カーペット敷き、ラミネートの床、磁器タイルの床) の写真
1
