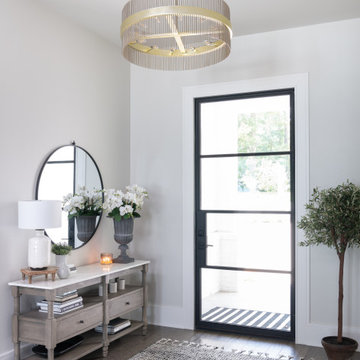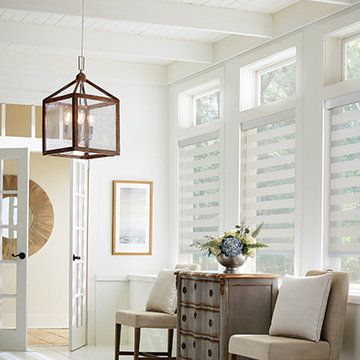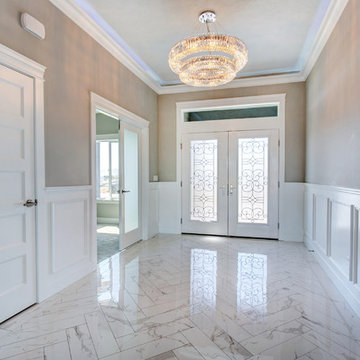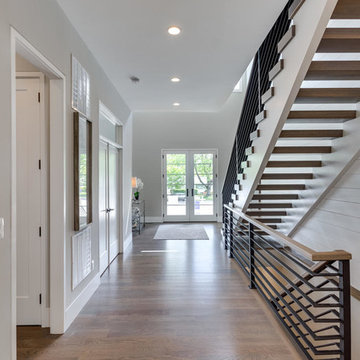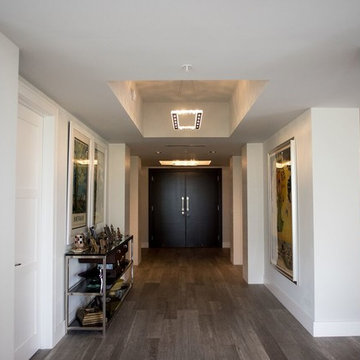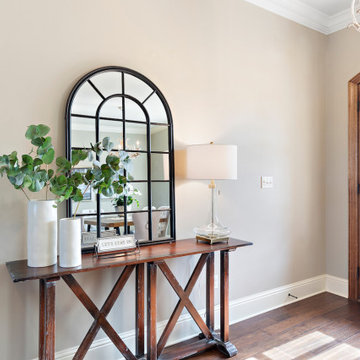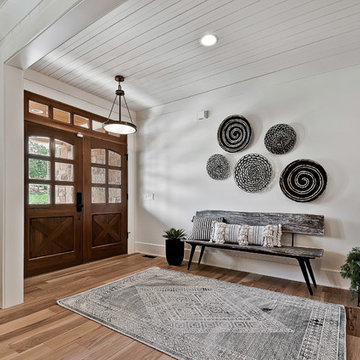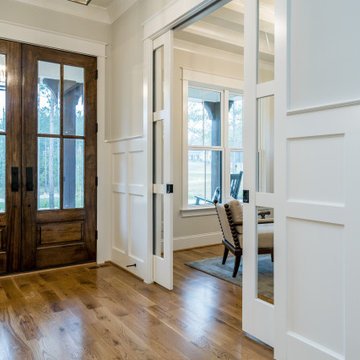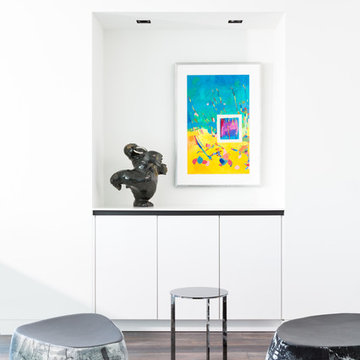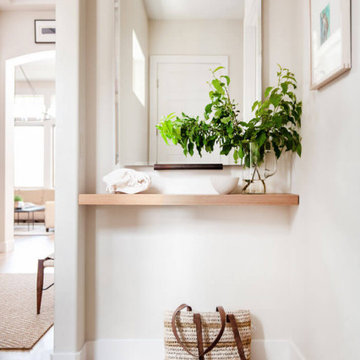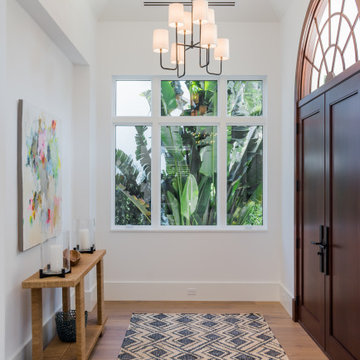両開きドア、回転式ドア白い玄関ホールの写真
絞り込み:
資材コスト
並び替え:今日の人気順
写真 1〜20 枚目(全 278 枚)
1/5

Seamus Payne
タンパにあるカントリー風のおしゃれな玄関ホール (白い壁、淡色無垢フローリング、濃色木目調のドア、ベージュの床) の写真
タンパにあるカントリー風のおしゃれな玄関ホール (白い壁、淡色無垢フローリング、濃色木目調のドア、ベージュの床) の写真
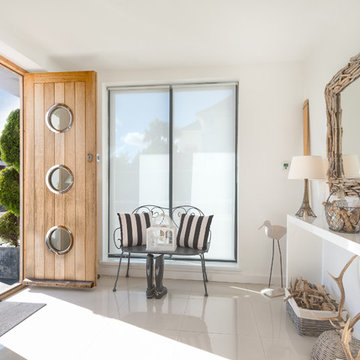
A 1930's house, extended and updated to form a wonderful marine home with a stylish beach style interior. Entrance with double doors in solid wood with portholes, tile floor with driftwood framed mirror. Colin Cadle Photography, Photo Styling Jan Cadle. www.colincadle.com

The architecture of this mid-century ranch in Portland’s West Hills oozes modernism’s core values. We wanted to focus on areas of the home that didn’t maximize the architectural beauty. The Client—a family of three, with Lucy the Great Dane, wanted to improve what was existing and update the kitchen and Jack and Jill Bathrooms, add some cool storage solutions and generally revamp the house.
We totally reimagined the entry to provide a “wow” moment for all to enjoy whilst entering the property. A giant pivot door was used to replace the dated solid wood door and side light.
We designed and built new open cabinetry in the kitchen allowing for more light in what was a dark spot. The kitchen got a makeover by reconfiguring the key elements and new concrete flooring, new stove, hood, bar, counter top, and a new lighting plan.
Our work on the Humphrey House was featured in Dwell Magazine.

Kelly: “We wanted to build our own house and I did not want to move again. We had moved quite a bit earlier on. I like rehabbing and I like design, as a stay at home mom it has been my hobby and we wanted our forever home.”
*************************************************************************
Transitional Foyer featuring white painted pine tongue and groove wall and ceiling. Natural wood stained French door, picture and mirror frames work to blend with medium tone hardwood flooring. Flower pattern Settee with blue painted trim to match opposite cabinet.
*************************************************************************
Buffalo Lumber specializes in Custom Milled, Factory Finished Wood Siding and Paneling. We ONLY do real wood.
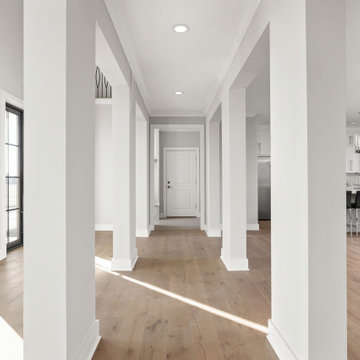
Custom windows, engineered hardwood floors in white oak, white trim, restoration hardware light.
インディアナポリスにあるラグジュアリーな巨大なモダンスタイルのおしゃれな玄関ホール (白い壁、淡色無垢フローリング、黒いドア、マルチカラーの床) の写真
インディアナポリスにあるラグジュアリーな巨大なモダンスタイルのおしゃれな玄関ホール (白い壁、淡色無垢フローリング、黒いドア、マルチカラーの床) の写真
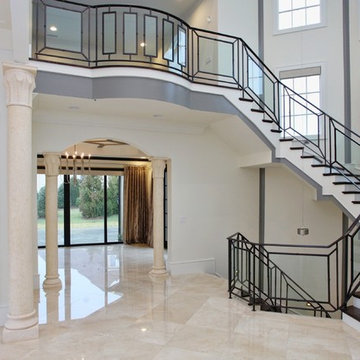
This modern mansion has a grand entrance indeed. To the right is a glorious 3 story stairway with custom iron and glass stair rail. The dining room has dramatic black and gold metallic accents. To the left is a home office, entrance to main level master suite and living area with SW0077 Classic French Gray fireplace wall highlighted with golden glitter hand applied by an artist. Light golden crema marfil stone tile floors, columns and fireplace surround add warmth. The chandelier is surrounded by intricate ceiling details. Just around the corner from the elevator we find the kitchen with large island, eating area and sun room. The SW 7012 Creamy walls and SW 7008 Alabaster trim and ceilings calm the beautiful home.
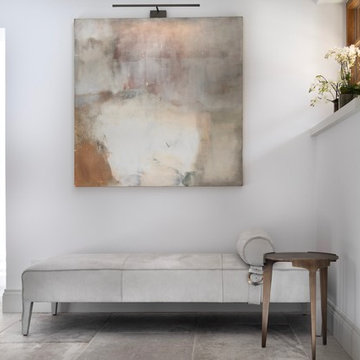
The newly designed and created Entrance Hallway which sees stunning Janey Butler Interiors design and style throughout this Llama Group Luxury Home Project . With stunning 188 bronze bud LED chandelier, bespoke metal doors with antique glass. Double bespoke Oak doors and windows. Newly created curved elegant staircase with bespoke bronze handrail designed by Llama Architects.
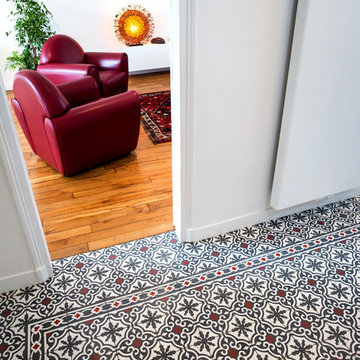
Les carreaux de ciments de l'entrée sont un rappel de l'époque de la construction de la maison. Ponctués de rouge, ils introduise la couleur dominante du salon. La suspension d'Atémide, ramène du contemporain dans la pièce. La radiateur panneau épuré s'efface sur le mur.
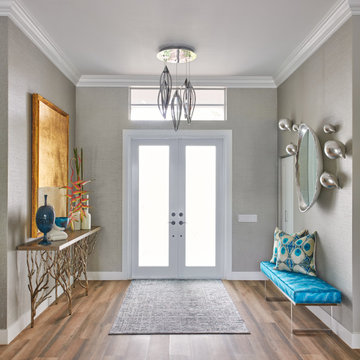
他の地域にある広いコンテンポラリースタイルのおしゃれな玄関ホール (グレーの壁、無垢フローリング、白いドア、茶色い床) の写真
両開きドア、回転式ドア白い玄関ホールの写真
1
