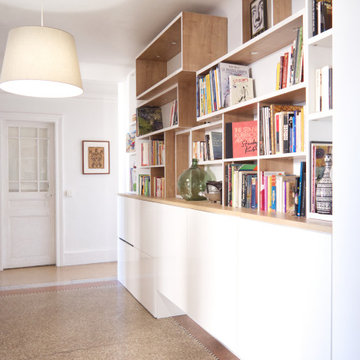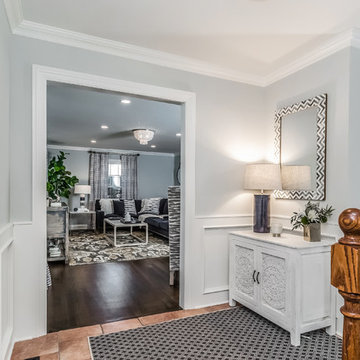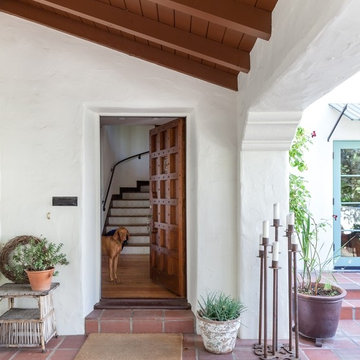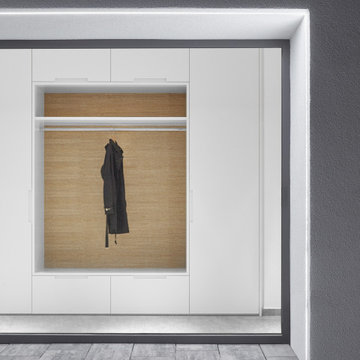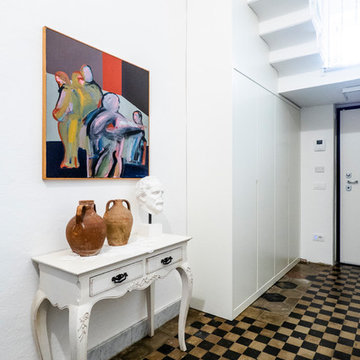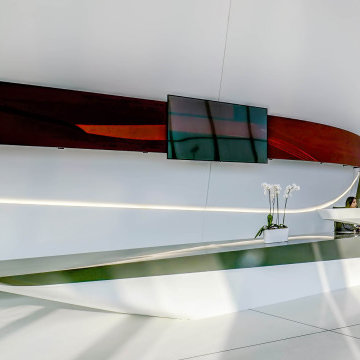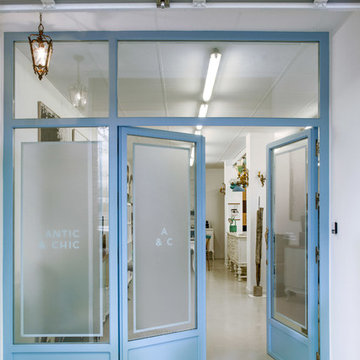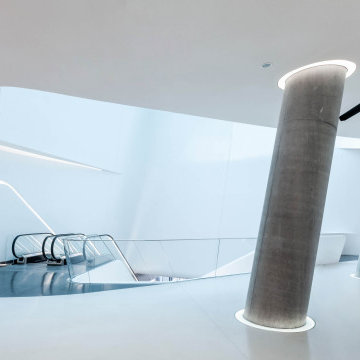広い白い玄関 (テラコッタタイルの床、テラゾーの床) の写真
絞り込み:
資材コスト
並び替え:今日の人気順
写真 1〜20 枚目(全 27 枚)
1/5
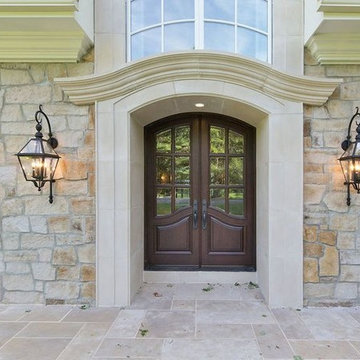
Custom wood entry door.
Mahogany wood pre finished in dark walnut
$7,500
ニューヨークにあるお手頃価格の広いおしゃれな玄関ドア (ベージュの壁、テラゾーの床、茶色いドア) の写真
ニューヨークにあるお手頃価格の広いおしゃれな玄関ドア (ベージュの壁、テラゾーの床、茶色いドア) の写真
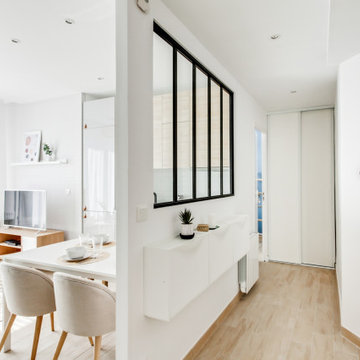
Cet appartement de 65m2, tout en longueur et desservi par un grand couloir n'avait pas été rénové depuis les années 60. Les espaces étaient mal agencés, il ne disposait que d'une seule chambre, d'une cuisine fermé, d'un double séjour et d'une salle d'eau avec WC non séparé.
L'enjeu était d'y créer un T4 et donc de rajouter 2 chambres supplémentaires ! La structure en béton dite "poteaux / poutres" nous a permis d'abattre de nombreuses cloisons.
L'ensemble des surfaces ont été rénovées, la cuisine à rejoint la pièce de vie, le WC à retrouvé son indépendance et de grandes chambres ont été crées.
J'ai apporté un soin particulier à la luminosité de cet appartement, et ce, dès l'entrée grâce à l'installation d'une verrière qui éclaircie et modernise l'ensemble des espaces communicants.
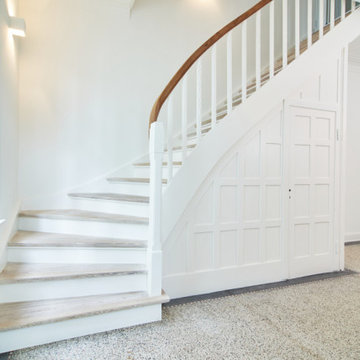
weißes renoviertes Treppenhaus mit Kassetten und Terrazzoboden
ハンブルクにある低価格の広いトラディショナルスタイルのおしゃれな玄関 (白い壁、テラゾーの床、羽目板の壁) の写真
ハンブルクにある低価格の広いトラディショナルスタイルのおしゃれな玄関 (白い壁、テラゾーの床、羽目板の壁) の写真
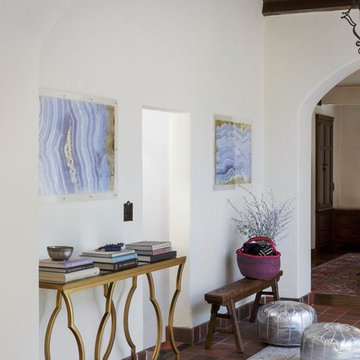
What do you get when you mix historic mediterranean architecture with beautiful Persian rugs and edgy furnishings? A remarkably glamorous and welcoming space to come home to. The light plaster walls and dark wood ceilings of the home were the perfect backdrop for us to achieve the task of designing around the client's collection of exquisite Persian rugs. Rich color and textured furnishings were added that really highlighted the beauty in each unique rug. The wall art that was chosen for this space was the final touch to create an intriguing and joyous experience throughout the home.
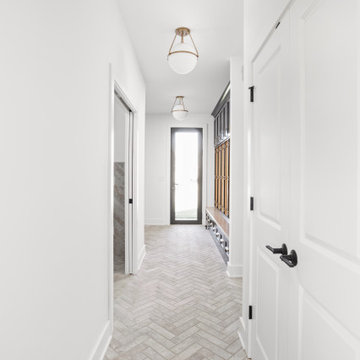
Lockers in mudroom located directly off the garage.
インディアナポリスにある高級な広いトランジショナルスタイルのおしゃれなマッドルーム (白い壁、テラコッタタイルの床、ガラスドア、ベージュの床) の写真
インディアナポリスにある高級な広いトランジショナルスタイルのおしゃれなマッドルーム (白い壁、テラコッタタイルの床、ガラスドア、ベージュの床) の写真
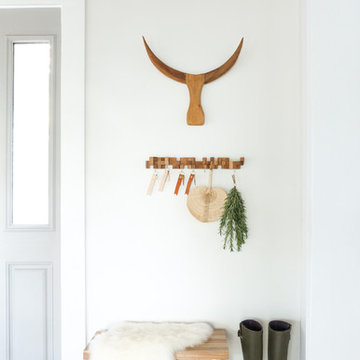
Photos by M.A.D.
サンフランシスコにある広いエクレクティックスタイルのおしゃれな玄関ドア (白い壁、テラコッタタイルの床、グレーのドア) の写真
サンフランシスコにある広いエクレクティックスタイルのおしゃれな玄関ドア (白い壁、テラコッタタイルの床、グレーのドア) の写真
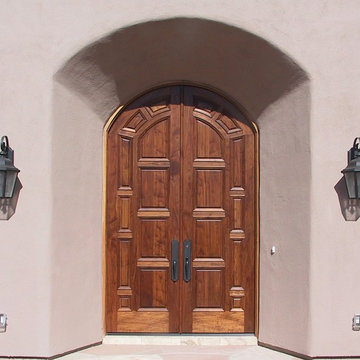
Spanish influenced 10 foot tall walnut entry doors.
フェニックスにある高級な広い地中海スタイルのおしゃれな玄関ドア (ベージュの壁、テラゾーの床、木目調のドア) の写真
フェニックスにある高級な広い地中海スタイルのおしゃれな玄関ドア (ベージュの壁、テラゾーの床、木目調のドア) の写真
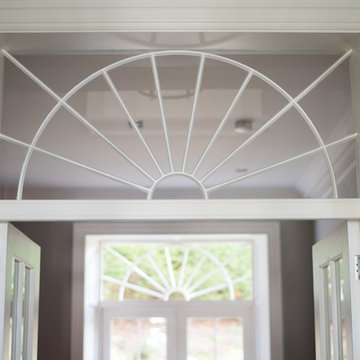
Fanlight
サリーにあるラグジュアリーな広いトラディショナルスタイルのおしゃれな玄関ラウンジ (グレーの壁、テラコッタタイルの床、黒いドア、グレーの床) の写真
サリーにあるラグジュアリーな広いトラディショナルスタイルのおしゃれな玄関ラウンジ (グレーの壁、テラコッタタイルの床、黒いドア、グレーの床) の写真
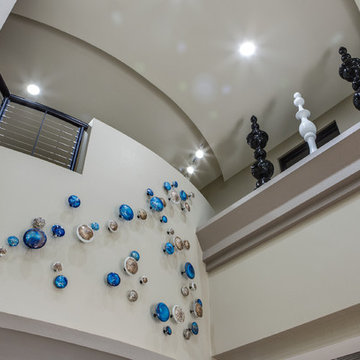
WOW! These hand blown glass sculptures are dramatic, eye-catching and really help this open space pop!
Photography by Lydia Cutter
ラスベガスにある高級な広いモダンスタイルのおしゃれな玄関ロビー (ベージュの壁、テラコッタタイルの床) の写真
ラスベガスにある高級な広いモダンスタイルのおしゃれな玄関ロビー (ベージュの壁、テラコッタタイルの床) の写真
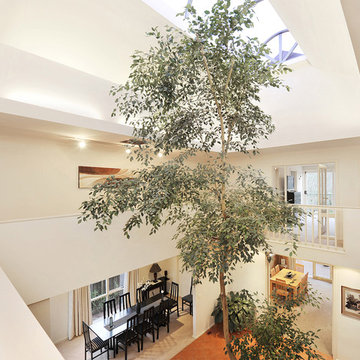
This glorious tree reaches over two levels in this spacious family home. Growing towards a atrium ceiling it not only brings the outdoors in, but creates a great sense of scale and space.
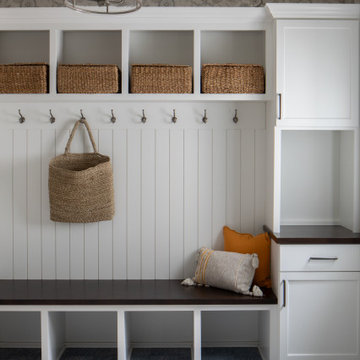
We used 8x8 terrazzo tile in this large mudroom. Custom cabinetry is painted in Sherwin Williams Pure White with a stained bench top and drop zone counter. Vertical shiplap lines the wall behind the bench.
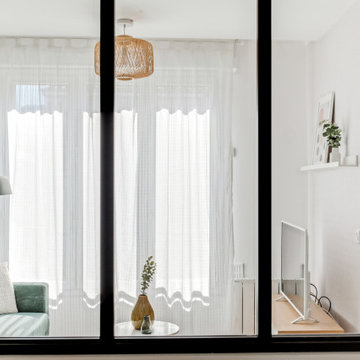
Cet appartement de 65m2, tout en longueur et desservi par un grand couloir n'avait pas été rénové depuis les années 60. Les espaces étaient mal agencés, il ne disposait que d'une seule chambre, d'une cuisine fermé, d'un double séjour et d'une salle d'eau avec WC non séparé.
L'enjeu était d'y créer un T4 et donc de rajouter 2 chambres supplémentaires ! La structure en béton dite "poteaux / poutres" nous a permis d'abattre de nombreuses cloisons.
L'ensemble des surfaces ont été rénovées, la cuisine à rejoint la pièce de vie, le WC à retrouvé son indépendance et de grandes chambres ont été crées.
J'ai apporté un soin particulier à la luminosité de cet appartement, et ce, dès l'entrée grâce à l'installation d'une verrière qui éclaircie et modernise l'ensemble des espaces communicants.
広い白い玄関 (テラコッタタイルの床、テラゾーの床) の写真
1
