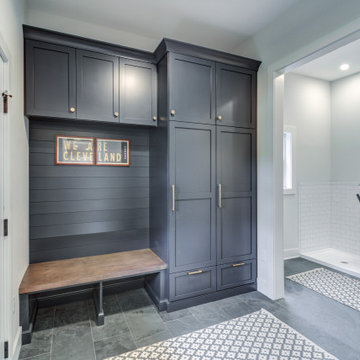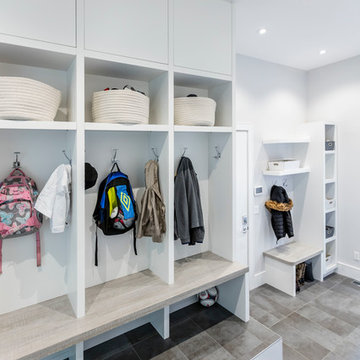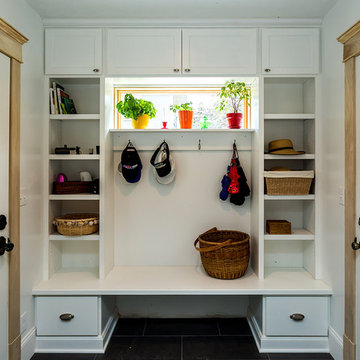片開きドア白いマッドルーム (スレートの床) の写真
絞り込み:
資材コスト
並び替え:今日の人気順
写真 1〜20 枚目(全 77 枚)
1/5

Architekt: Möhring Architekten
Fotograf: Stefan Melchior
ベルリンにある中くらいなコンテンポラリースタイルのおしゃれなマッドルーム (白い壁、スレートの床、ガラスドア) の写真
ベルリンにある中くらいなコンテンポラリースタイルのおしゃれなマッドルーム (白い壁、スレートの床、ガラスドア) の写真

Fresh mudroom with beautiful pattern rug and red accent.
プロビデンスにあるお手頃価格の小さなモダンスタイルのおしゃれなマッドルーム (グレーの壁、スレートの床、白いドア) の写真
プロビデンスにあるお手頃価格の小さなモダンスタイルのおしゃれなマッドルーム (グレーの壁、スレートの床、白いドア) の写真

ニューヨークにある中くらいなトランジショナルスタイルのおしゃれなマッドルーム (白い壁、スレートの床、濃色木目調のドア、黒い床) の写真
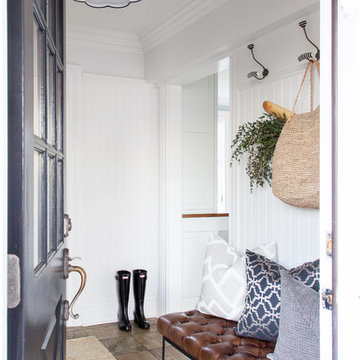
Raquel Langworthy Photography
ニューヨークにある高級な小さなトランジショナルスタイルのおしゃれなマッドルーム (白い壁、スレートの床、黒いドア、ベージュの床) の写真
ニューヨークにある高級な小さなトランジショナルスタイルのおしゃれなマッドルーム (白い壁、スレートの床、黒いドア、ベージュの床) の写真

Pale gray custom cabinetry and dark honed slate tiles offer a streamlined look in this compact mudroom. Coats and shoes are are out of sight, well organized in shallow cabinets.
Steve Ladner Photography

Photography by Sam Gray
ボストンにある中くらいなトラディショナルスタイルのおしゃれなマッドルーム (スレートの床、白い壁、白いドア、黒い床) の写真
ボストンにある中くらいなトラディショナルスタイルのおしゃれなマッドルーム (スレートの床、白い壁、白いドア、黒い床) の写真
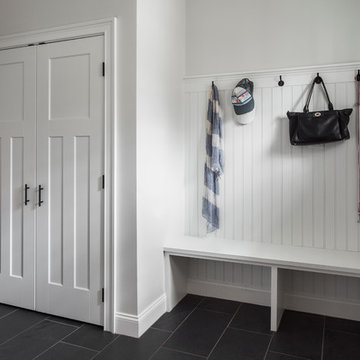
Kitchen and mudroom remodel by Woodland Contracting in Duxbury, MA.
ボストンにある中くらいなトランジショナルスタイルのおしゃれなマッドルーム (白い壁、スレートの床、淡色木目調のドア) の写真
ボストンにある中くらいなトランジショナルスタイルのおしゃれなマッドルーム (白い壁、スレートの床、淡色木目調のドア) の写真
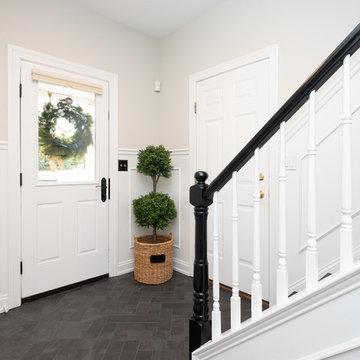
In this transitional farmhouse in West Chester, PA, we renovated the kitchen and family room, and installed new flooring and custom millwork throughout the entire first floor. This chic tuxedo kitchen has white cabinetry, white quartz counters, a black island, soft gold/honed gold pulls and a French door wall oven. The family room’s built in shelving provides extra storage. The shiplap accent wall creates a focal point around the white Carrera marble surround fireplace. The first floor features 8-in reclaimed white oak flooring (which matches the open shelving in the kitchen!) that ties the main living areas together.
Rudloff Custom Builders has won Best of Houzz for Customer Service in 2014, 2015 2016 and 2017. We also were voted Best of Design in 2016, 2017 and 2018, which only 2% of professionals receive. Rudloff Custom Builders has been featured on Houzz in their Kitchen of the Week, What to Know About Using Reclaimed Wood in the Kitchen as well as included in their Bathroom WorkBook article. We are a full service, certified remodeling company that covers all of the Philadelphia suburban area. This business, like most others, developed from a friendship of young entrepreneurs who wanted to make a difference in their clients’ lives, one household at a time. This relationship between partners is much more than a friendship. Edward and Stephen Rudloff are brothers who have renovated and built custom homes together paying close attention to detail. They are carpenters by trade and understand concept and execution. Rudloff Custom Builders will provide services for you with the highest level of professionalism, quality, detail, punctuality and craftsmanship, every step of the way along our journey together.
Specializing in residential construction allows us to connect with our clients early in the design phase to ensure that every detail is captured as you imagined. One stop shopping is essentially what you will receive with Rudloff Custom Builders from design of your project to the construction of your dreams, executed by on-site project managers and skilled craftsmen. Our concept: envision our client’s ideas and make them a reality. Our mission: CREATING LIFETIME RELATIONSHIPS BUILT ON TRUST AND INTEGRITY.
Photo Credit: JMB Photoworks
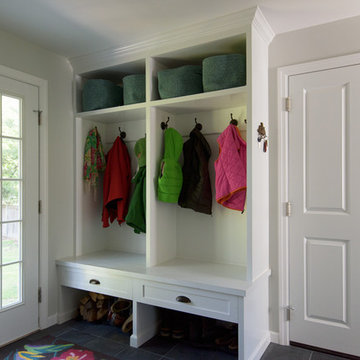
Design Builders & Remodeling is a one stop shop operation. From the start, design solutions are strongly rooted in practical applications and experience. Project planning takes into account the realities of the construction process and mindful of your established budget. All the work is centralized in one firm reducing the chances of costly or time consuming surprises. A solid partnership with solid professionals to help you realize your dreams for a new or improved home.
This classic Connecticut home was bought by a growing family. The house was in an ideal location but needed to be expanded. Design Builders & Remodeling almost doubled the square footage of the home. Creating a new sunny and spacious master bedroom, new guestroom, laundry room, garage, kids bathroom, expanded and renovated the kitchen, family room, and playroom. The upgrades and addition is seamlessly and thoughtfully integrated to the original footprint.

With a busy family of four, the rear entry in this home was overworked and cramped. We widened the space, improved the storage, and designed a slip-in "catch all" cabinet that keeps chaos hidden. Off white cabinetry and a crisp white quartz countertop gives the entry an open, airy feel. The stunning, walnut veneered cabinetry and matching walnut hardware connect with the kitchen and compliment the lovely oak floor. The configuration of the mid-century style entry door echoes the mudroom shelves and adds a period touch.
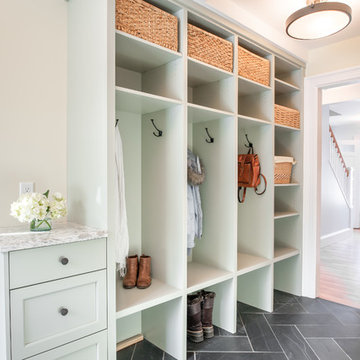
Emily Rose Imagery
デトロイトにある中くらいなトランジショナルスタイルのおしゃれなマッドルーム (緑の壁、スレートの床、グレーの床) の写真
デトロイトにある中くらいなトランジショナルスタイルのおしゃれなマッドルーム (緑の壁、スレートの床、グレーの床) の写真
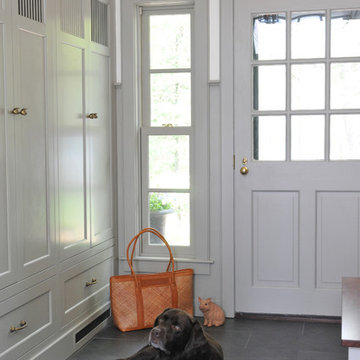
Photo Credit: Betsy Bassett
高級な中くらいなトランジショナルスタイルのおしゃれなマッドルーム (ベージュの壁、スレートの床、グレーのドア、黒い床) の写真
高級な中くらいなトランジショナルスタイルのおしゃれなマッドルーム (ベージュの壁、スレートの床、グレーのドア、黒い床) の写真
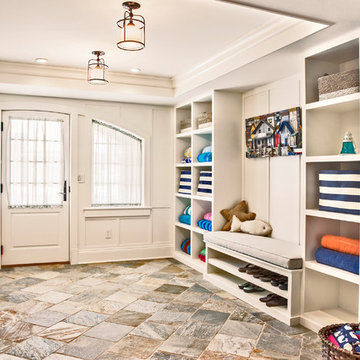
Mud Room – slate floor , Marvin doors, custom built-in cabinetry, coffer ceiling.
ニューヨークにあるお手頃価格の中くらいなビーチスタイルのおしゃれなマッドルーム (スレートの床、白いドア、白い壁) の写真
ニューヨークにあるお手頃価格の中くらいなビーチスタイルのおしゃれなマッドルーム (スレートの床、白いドア、白い壁) の写真
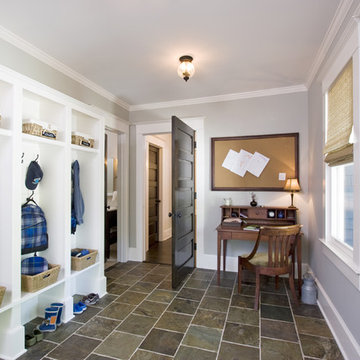
The mud room, a must-have space to keep this family of six organized, also has a gracious powder room, two large storage closets for off season coats and boots as well as a desk for all those important school papers.
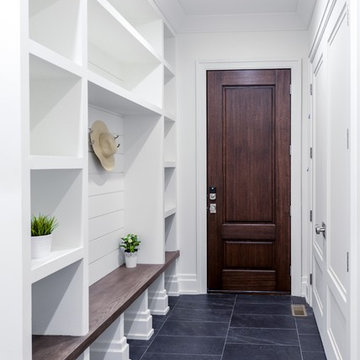
ニューヨークにある中くらいなカントリー風のおしゃれなマッドルーム (白い壁、スレートの床、濃色木目調のドア、黒い床) の写真
片開きドア白いマッドルーム (スレートの床) の写真
1
