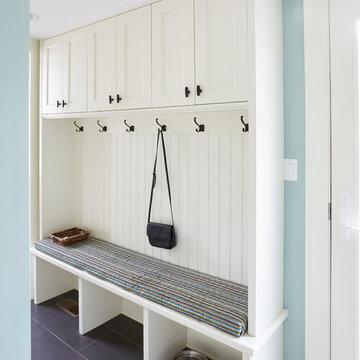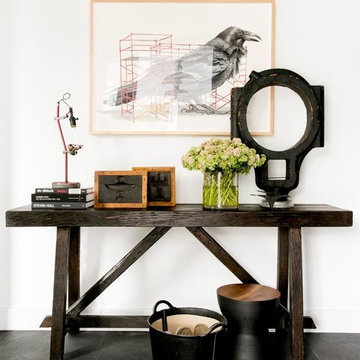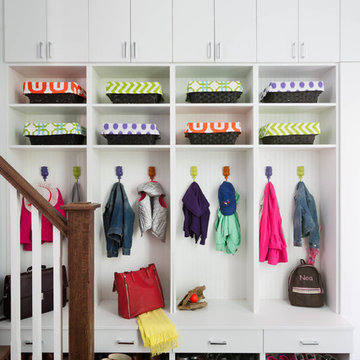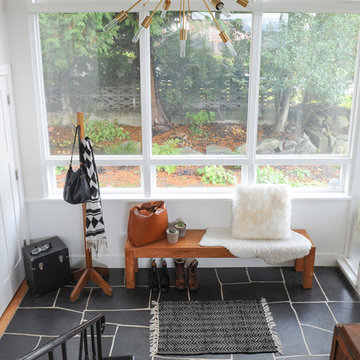白い玄関 (スレートの床、黒い床、マルチカラーの床、オレンジの床) の写真
絞り込み:
資材コスト
並び替え:今日の人気順
写真 1〜20 枚目(全 74 枚)
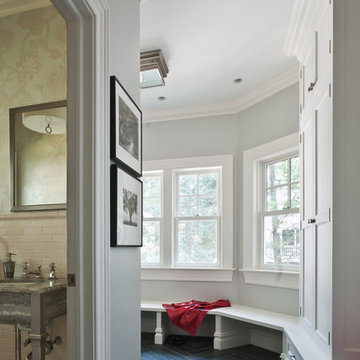
Photos by Scott LePage Photography
ニューヨークにあるヴィクトリアン調のおしゃれなマッドルーム (グレーの壁、スレートの床、黒い床) の写真
ニューヨークにあるヴィクトリアン調のおしゃれなマッドルーム (グレーの壁、スレートの床、黒い床) の写真
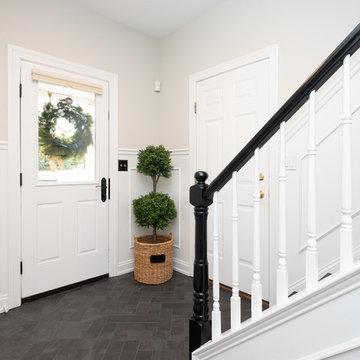
In this transitional farmhouse in West Chester, PA, we renovated the kitchen and family room, and installed new flooring and custom millwork throughout the entire first floor. This chic tuxedo kitchen has white cabinetry, white quartz counters, a black island, soft gold/honed gold pulls and a French door wall oven. The family room’s built in shelving provides extra storage. The shiplap accent wall creates a focal point around the white Carrera marble surround fireplace. The first floor features 8-in reclaimed white oak flooring (which matches the open shelving in the kitchen!) that ties the main living areas together.
Rudloff Custom Builders has won Best of Houzz for Customer Service in 2014, 2015 2016 and 2017. We also were voted Best of Design in 2016, 2017 and 2018, which only 2% of professionals receive. Rudloff Custom Builders has been featured on Houzz in their Kitchen of the Week, What to Know About Using Reclaimed Wood in the Kitchen as well as included in their Bathroom WorkBook article. We are a full service, certified remodeling company that covers all of the Philadelphia suburban area. This business, like most others, developed from a friendship of young entrepreneurs who wanted to make a difference in their clients’ lives, one household at a time. This relationship between partners is much more than a friendship. Edward and Stephen Rudloff are brothers who have renovated and built custom homes together paying close attention to detail. They are carpenters by trade and understand concept and execution. Rudloff Custom Builders will provide services for you with the highest level of professionalism, quality, detail, punctuality and craftsmanship, every step of the way along our journey together.
Specializing in residential construction allows us to connect with our clients early in the design phase to ensure that every detail is captured as you imagined. One stop shopping is essentially what you will receive with Rudloff Custom Builders from design of your project to the construction of your dreams, executed by on-site project managers and skilled craftsmen. Our concept: envision our client’s ideas and make them a reality. Our mission: CREATING LIFETIME RELATIONSHIPS BUILT ON TRUST AND INTEGRITY.
Photo Credit: JMB Photoworks

With a busy family of four, the rear entry in this home was overworked and cramped. We widened the space, improved the storage, and designed a slip-in "catch all" cabinet that keeps chaos hidden. Off white cabinetry and a crisp white quartz countertop gives the entry an open, airy feel. The stunning, walnut veneered cabinetry and matching walnut hardware connect with the kitchen and compliment the lovely oak floor. The configuration of the mid-century style entry door echoes the mudroom shelves and adds a period touch.
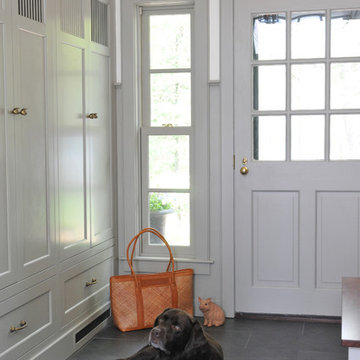
Photo Credit: Betsy Bassett
高級な中くらいなトランジショナルスタイルのおしゃれなマッドルーム (ベージュの壁、スレートの床、グレーのドア、黒い床) の写真
高級な中くらいなトランジショナルスタイルのおしゃれなマッドルーム (ベージュの壁、スレートの床、グレーのドア、黒い床) の写真
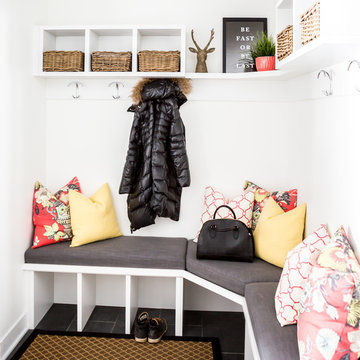
Accessorized by Lux Decor.
Photographed by Angela Auclair Photography
モントリオールにある中くらいなコンテンポラリースタイルのおしゃれなマッドルーム (白い壁、スレートの床、黒い床) の写真
モントリオールにある中くらいなコンテンポラリースタイルのおしゃれなマッドルーム (白い壁、スレートの床、黒い床) の写真
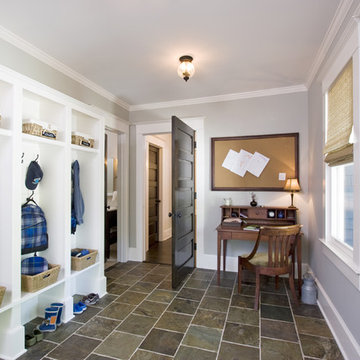
The mud room, a must-have space to keep this family of six organized, also has a gracious powder room, two large storage closets for off season coats and boots as well as a desk for all those important school papers.

ニューヨークにある中くらいなトランジショナルスタイルのおしゃれなマッドルーム (白い壁、スレートの床、濃色木目調のドア、黒い床) の写真

Behind the glass front door is an Iron Works console table that sets the tone for the design of the home.
デンバーにある高級な広いトランジショナルスタイルのおしゃれな玄関ロビー (白い壁、スレートの床、ガラスドア、黒い床) の写真
デンバーにある高級な広いトランジショナルスタイルのおしゃれな玄関ロビー (白い壁、スレートの床、ガラスドア、黒い床) の写真

Photography by Sam Gray
ボストンにある中くらいなトラディショナルスタイルのおしゃれなマッドルーム (スレートの床、白い壁、白いドア、黒い床) の写真
ボストンにある中くらいなトラディショナルスタイルのおしゃれなマッドルーム (スレートの床、白い壁、白いドア、黒い床) の写真
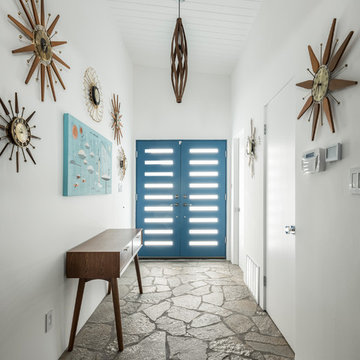
Entry, Lance Gerber Studiios
他の地域にあるお手頃価格の小さなミッドセンチュリースタイルのおしゃれな玄関ドア (白い壁、スレートの床、青いドア、マルチカラーの床) の写真
他の地域にあるお手頃価格の小さなミッドセンチュリースタイルのおしゃれな玄関ドア (白い壁、スレートの床、青いドア、マルチカラーの床) の写真

A mud room with plenty of storage keeps the mess hidden and the character stand out. This Dutch door along with the slate floors makes this mudroom awesome. Space planning and cabinetry: Jennifer Howard, JWH Construction: JWH Construction Management Photography: Tim Lenz.
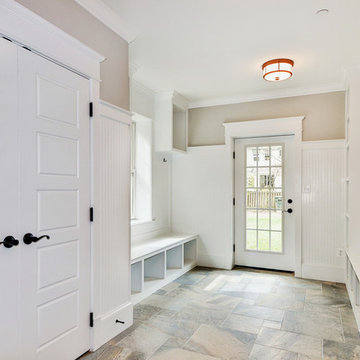
A great mud room is designed as a secondary entryway intended as an area to remove and store footwear, outerwear, and wet clothing before entering the main house as well as providing storage space.
Photos courtesy of #HomeVisit
#SuburbanBuilders
#CustomHomeBuilderArlingtonVA
#CustomHomeBuilderGreatFallsVA
#CustomHomeBuilderMcLeanVA
#CustomHomeBuilderViennaVA
#CustomHomeBuilderFallsChurchVA
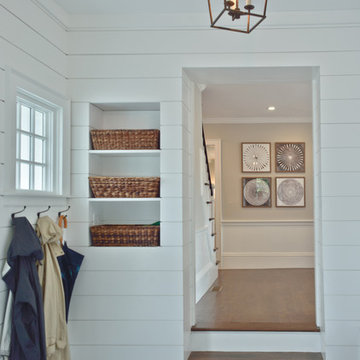
Interior of the new mudroom addition with wood bench seat and storage lockers.
ボストンにある高級な広いトラディショナルスタイルのおしゃれなマッドルーム (白い壁、スレートの床、黒いドア、黒い床) の写真
ボストンにある高級な広いトラディショナルスタイルのおしゃれなマッドルーム (白い壁、スレートの床、黒いドア、黒い床) の写真
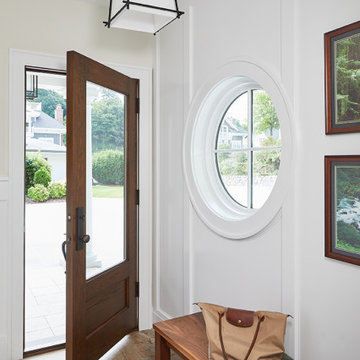
Informal Foyer
グランドラピッズにある中くらいなトランジショナルスタイルのおしゃれな玄関ホール (白い壁、木目調のドア、マルチカラーの床、スレートの床、板張り壁) の写真
グランドラピッズにある中くらいなトランジショナルスタイルのおしゃれな玄関ホール (白い壁、木目調のドア、マルチカラーの床、スレートの床、板張り壁) の写真
白い玄関 (スレートの床、黒い床、マルチカラーの床、オレンジの床) の写真
1

