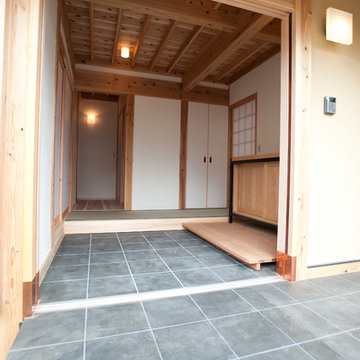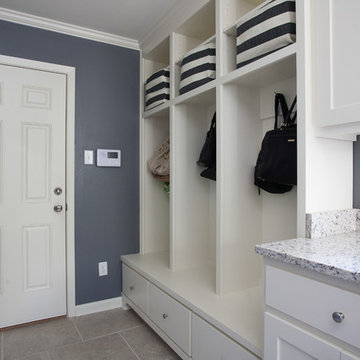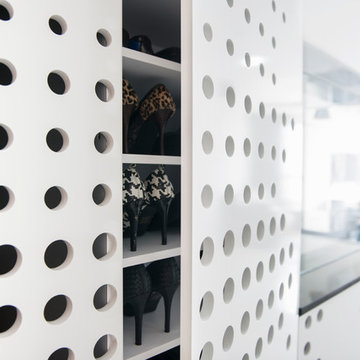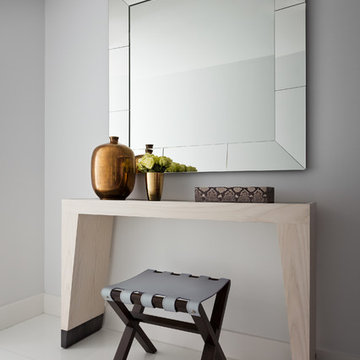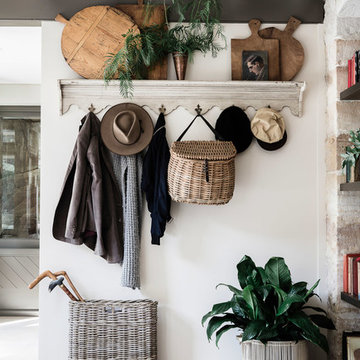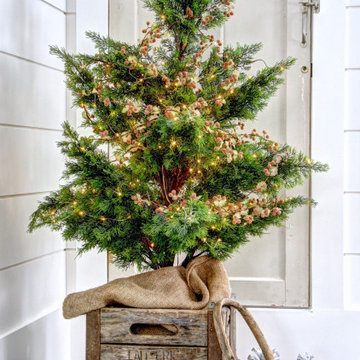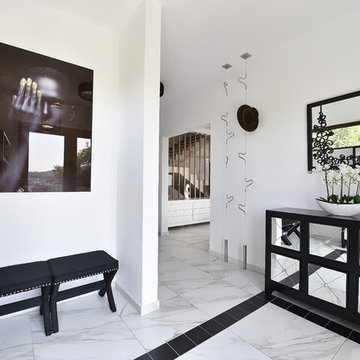白い玄関ホール (セラミックタイルの床) の写真
絞り込み:
資材コスト
並び替え:今日の人気順
写真 1〜20 枚目(全 246 枚)
1/4
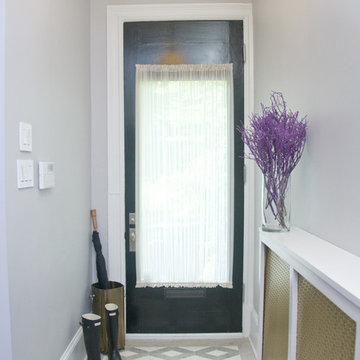
Entry Hall. Photo credit: Ricci Shryock
ワシントンD.C.にある中くらいなトランジショナルスタイルのおしゃれな玄関ホール (セラミックタイルの床、グレーの壁) の写真
ワシントンD.C.にある中くらいなトランジショナルスタイルのおしゃれな玄関ホール (セラミックタイルの床、グレーの壁) の写真

ロンドンにあるお手頃価格の小さなコンテンポラリースタイルのおしゃれな玄関ホール (緑の壁、セラミックタイルの床、ベージュの床、折り上げ天井、全タイプの壁の仕上げ) の写真
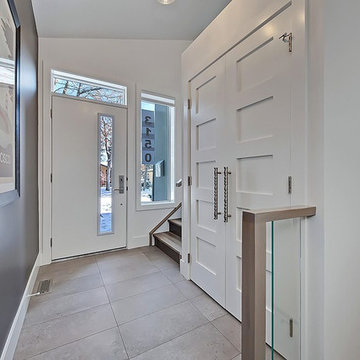
カルガリーにある中くらいなコンテンポラリースタイルのおしゃれな玄関ホール (白いドア、白い壁、セラミックタイルの床、グレーの床) の写真

Working alongside Riba Llama Architects & Llama Projects, the construction division of The Llama Group, in the total renovation of this beautifully located property which saw multiple skyframe extensions and the creation of this stylish, elegant new main entrance hallway. The Oak & Glass screen was a wonderful addition to the old property and created an elegant stylish open plan contemporary new Entrance space with a beautifully elegant helical staircase which leads to the new master bedroom, with a galleried landing with bespoke built in cabinetry, Beauitul 'stone' effect porcelain tiles which are throughout the whole of the newly created ground floor interior space. Bespoke Crittal Doors leading through to the new morning room and Bulthaup kitchen / dining room. A fabulous large white chandelier taking centre stage in this contemporary, stylish space.
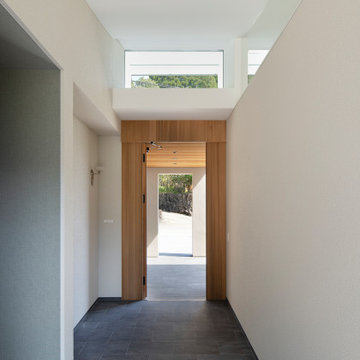
ポーチから続くエントランスは西側の庭へ抜ける土間として機能するようになっています。
他の地域にある中くらいなコンテンポラリースタイルのおしゃれな玄関ホール (白い壁、セラミックタイルの床、木目調のドア、グレーの床、白い天井) の写真
他の地域にある中くらいなコンテンポラリースタイルのおしゃれな玄関ホール (白い壁、セラミックタイルの床、木目調のドア、グレーの床、白い天井) の写真
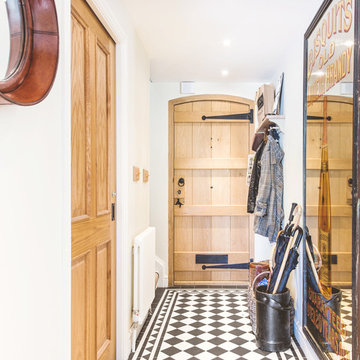
Cottage extension in Newbury, West Berkshire by Absolute Architecture, photography by Jaw Designs, kitchen by Ben Heath
バークシャーにある高級な小さなトラディショナルスタイルのおしゃれな玄関ホール (セラミックタイルの床、淡色木目調のドア、白い壁) の写真
バークシャーにある高級な小さなトラディショナルスタイルのおしゃれな玄関ホール (セラミックタイルの床、淡色木目調のドア、白い壁) の写真
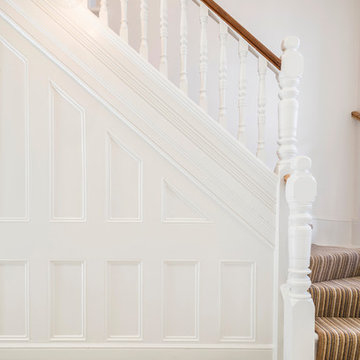
Although the existing entrance hallway was a good size it lacked character. To address this the stained glass in the fan light window above the front door and side window was reinstated, in a bespoke design, bringing light, colour and texture into the hallway.
The original tiled floor had long been removed so a period style crisp black and white tile with a border pattern was specified. This immediately visually increased the size and lightness of the hall area.
Nigel Tyas were commissioned to produce a dramatic copper and glass pendant light in the stairwell that hung from the top floor ceiling down to the ground floor, giving a visual connection and really creating a wow factor.
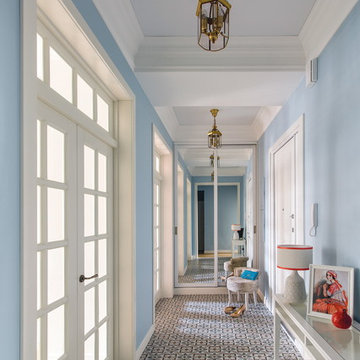
Дизайнер: Катя Чистова
Фотограф: Дмитрий Чистов
モスクワにある広いトラディショナルスタイルのおしゃれな玄関ホール (青い壁、セラミックタイルの床、白いドア) の写真
モスクワにある広いトラディショナルスタイルのおしゃれな玄関ホール (青い壁、セラミックタイルの床、白いドア) の写真
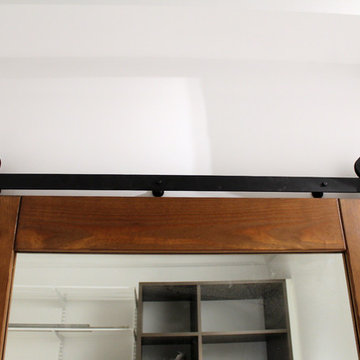
Амбарная/раздвижная дверь, с зеркалом- отличный вариант для прихожей, да и не только для нее☝Визуально увеличивает пространство , за счёт зеркала
サンクトペテルブルクにあるお手頃価格の中くらいなインダストリアルスタイルのおしゃれな玄関ホール (白い壁、セラミックタイルの床、茶色いドア、グレーの床) の写真
サンクトペテルブルクにあるお手頃価格の中くらいなインダストリアルスタイルのおしゃれな玄関ホール (白い壁、セラミックタイルの床、茶色いドア、グレーの床) の写真
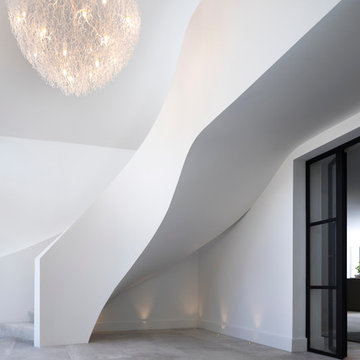
Working alongside International Award Winning Janey Butler Interiors, the interior architecture / interior design division of The Llama Group, in the total renovation of this beautifully located property which saw multiple skyframe extensions and the creation of this stylish, elegant new main entrance hallway. The Oak & Glass screen was a wonderful addition to the old property and created an elegant stylish open plan contemporary new Entrance space with a beautifully elegant helical staircase which leads to the new master bedroom, with a galleried landing with bespoke built in cabinetry, Beauitul 'stone' effect porcelain tiles which are throughout the whole of the newly created ground floor interior space. Bespoke Crittal Doors leading through to the new morning room and Bulthaup kitchen / dining room. A fabulous large white chandelier taking centre stage in this contemporary, stylish space. With lutron & Crestron home automation throughout and all new interiors.
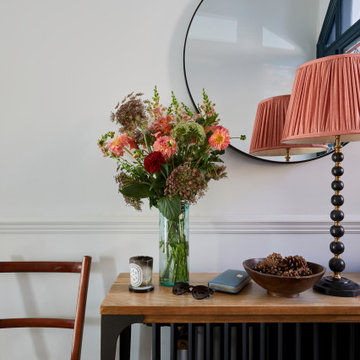
This lovely Victorian house in Battersea was tired and dated before we opened it up and reconfigured the layout. We added a full width extension with Crittal doors to create an open plan kitchen/diner/play area for the family, and added a handsome deVOL shaker kitchen.
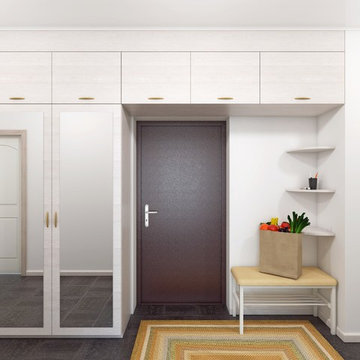
Яркий ковер украшает прихожую и акцентирует на себе внимание.
他の地域にある低価格の小さなトランジショナルスタイルのおしゃれな玄関ホール (ベージュの壁、セラミックタイルの床、金属製ドア、茶色い床) の写真
他の地域にある低価格の小さなトランジショナルスタイルのおしゃれな玄関ホール (ベージュの壁、セラミックタイルの床、金属製ドア、茶色い床) の写真
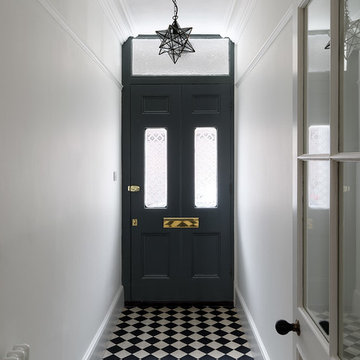
Richard Gooding Photography
This townhouse sits within Chichester's city walls and conservation area. Its is a semi detached 5 storey home, previously converted from office space back to a home with a poor quality extension.
We designed a new extension with zinc cladding which reduces the existing footprint but created a more useable and beautiful living / dining space. Using the full width of the property establishes a true relationship with the outdoor space.
A top to toe refurbishment rediscovers this home's identity; the original cornicing has been restored and wood bannister French polished.
A structural glass roof in the kitchen allows natural light to flood the basement and skylights introduces more natural light to the loft space.
白い玄関ホール (セラミックタイルの床) の写真
1
