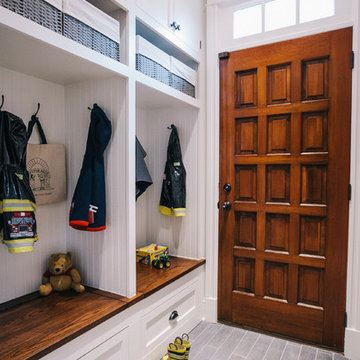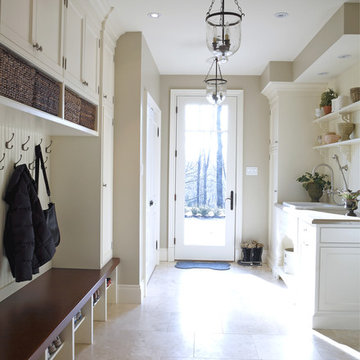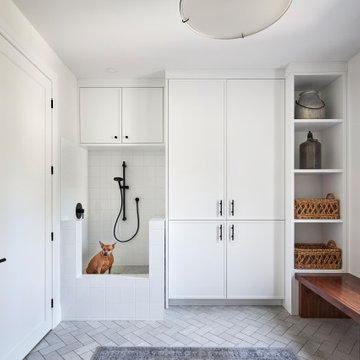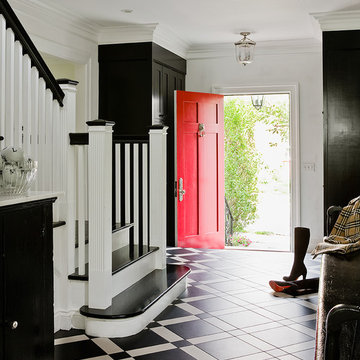回転式ドア、片開きドア白い玄関 (セラミックタイルの床) の写真
絞り込み:
資材コスト
並び替え:今日の人気順
写真 1〜20 枚目(全 1,073 枚)
1/5
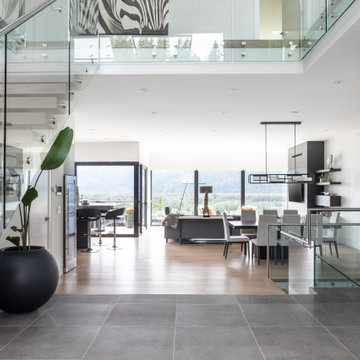
View from foyer looking at family room
バンクーバーにある高級な中くらいなモダンスタイルのおしゃれな玄関ロビー (白い壁、セラミックタイルの床、黒いドア、グレーの床) の写真
バンクーバーにある高級な中くらいなモダンスタイルのおしゃれな玄関ロビー (白い壁、セラミックタイルの床、黒いドア、グレーの床) の写真
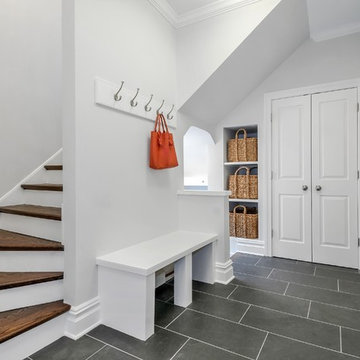
Mudroom. Ceramic tile engineered to look like slate but without the maintanence.
シカゴにある高級な中くらいなトランジショナルスタイルのおしゃれなマッドルーム (グレーの壁、セラミックタイルの床、白いドア) の写真
シカゴにある高級な中くらいなトランジショナルスタイルのおしゃれなマッドルーム (グレーの壁、セラミックタイルの床、白いドア) の写真
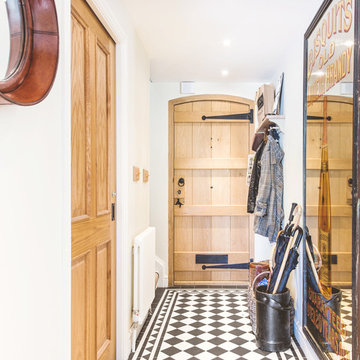
Cottage extension in Newbury, West Berkshire by Absolute Architecture, photography by Jaw Designs, kitchen by Ben Heath
バークシャーにある高級な小さなトラディショナルスタイルのおしゃれな玄関ホール (セラミックタイルの床、淡色木目調のドア、白い壁) の写真
バークシャーにある高級な小さなトラディショナルスタイルのおしゃれな玄関ホール (セラミックタイルの床、淡色木目調のドア、白い壁) の写真

Keeping track of all the coats, shoes, backpacks and specialty gear for several small children can be an organizational challenge all by itself. Combine that with busy schedules and various activities like ballet lessons, little league, art classes, swim team, soccer and music, and the benefits of a great mud room organization system like this one becomes invaluable. Rather than an enclosed closet, separate cubbies for each family member ensures that everyone has a place to store their coats and backpacks. The look is neat and tidy, but easier than a traditional closet with doors, making it more likely to be used by everyone — including children. Hooks rather than hangers are easier for children and help prevent jackets from being to left on the floor. A shoe shelf beneath each cubby keeps all the footwear in order so that no one ever ends up searching for a missing shoe when they're in a hurry. a drawer above the shoe shelf keeps mittens, gloves and small items handy. A shelf with basket above each coat cubby is great for keys, wallets and small items that might otherwise become lost. The cabinets above hold gear that is out-of-season or infrequently used. An additional shoe cupboard that spans from floor to ceiling offers a place to keep boots and extra shoes.
White shaker style cabinet doors with oil rubbed bronze hardware presents a simple, clean appearance to organize the clutter, while bead board panels at the back of the coat cubbies adds a casual, country charm.
Designer - Gerry Ayala
Photo - Cathy Rabeler

This Oceanside home, built to take advantage of majestic rocky views of the North Atlantic, incorporates outside living with inside glamor.
Sunlight streams through the large exterior windows that overlook the ocean. The light filters through to the back of the home with the clever use of over sized door frames with transoms, and a large pass through opening from the kitchen/living area to the dining area.
Retractable mosquito screens were installed on the deck to create an outdoor- dining area, comfortable even in the mid summer bug season. Photography: Greg Premru
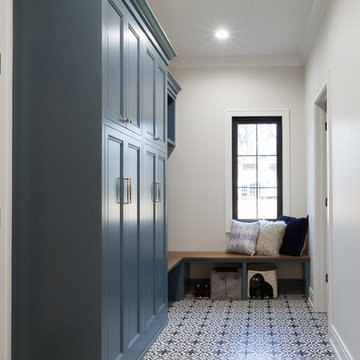
Elizabeth Steiner Photography
シカゴにある高級な広いカントリー風のおしゃれなマッドルーム (ベージュの壁、セラミックタイルの床、黒いドア、黒い床) の写真
シカゴにある高級な広いカントリー風のおしゃれなマッドルーム (ベージュの壁、セラミックタイルの床、黒いドア、黒い床) の写真

Mudroom with open storage.
Mike Krivit Photography
Farrell and Sons Construction
ミネアポリスにあるお手頃価格の中くらいなトランジショナルスタイルのおしゃれなマッドルーム (青い壁、セラミックタイルの床、白いドア、ベージュの床) の写真
ミネアポリスにあるお手頃価格の中くらいなトランジショナルスタイルのおしゃれなマッドルーム (青い壁、セラミックタイルの床、白いドア、ベージュの床) の写真
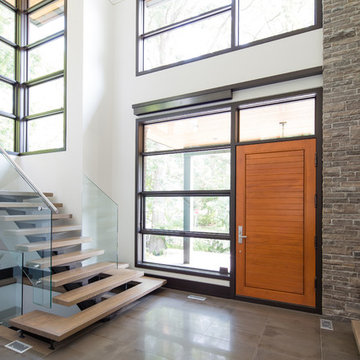
The floating glass and steel staircase is balanced by the warm hardwoods and organic stone
Photo Credit: Jason Hartog Photography
トロントにある広いモダンスタイルのおしゃれな玄関ロビー (白い壁、セラミックタイルの床、木目調のドア) の写真
トロントにある広いモダンスタイルのおしゃれな玄関ロビー (白い壁、セラミックタイルの床、木目調のドア) の写真

Mudroom
アトランタにある高級な中くらいなトランジショナルスタイルのおしゃれなマッドルーム (白い壁、セラミックタイルの床、黒いドア、黒い床) の写真
アトランタにある高級な中くらいなトランジショナルスタイルのおしゃれなマッドルーム (白い壁、セラミックタイルの床、黒いドア、黒い床) の写真
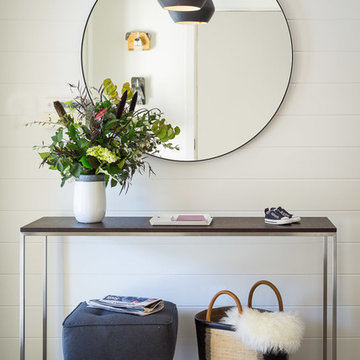
First home, savvy art owners, decided to hire RBD to design their recently purchased two story, four bedroom, midcentury Diamond Heights home to merge their new parenthood and love for entertaining lifestyles. Hired two months prior to the arrival of their baby boy, RBD was successful in installing the nursery just in time. The home required little architectural spatial reconfiguration given the previous owner was an architect, allowing RBD to focus mainly on furniture, fixtures and accessories while updating only a few finishes. New paint grade paneling added a needed midcentury texture to the entry, while an existing site for sore eyes radiator, received a new walnut cover creating a built-in mid-century custom headboard for the guest room, perfect for large art and plant decoration. RBD successfully paired furniture and art selections to connect the existing material finishes by keeping fabrics neutral and complimentary to the existing finishes. The backyard, an SF rare oasis, showcases a hanging chair and custom outdoor floor cushions for easy lounging, while a stylish midcentury heated bench allows easy outdoor entertaining in the SF climate.
Photography Credit: Scott Hargis Photography
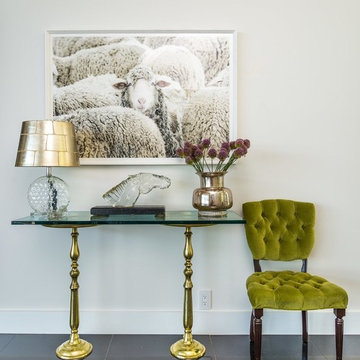
ロサンゼルスにある高級な中くらいなコンテンポラリースタイルのおしゃれな玄関ロビー (白い壁、セラミックタイルの床、黒い床) の写真
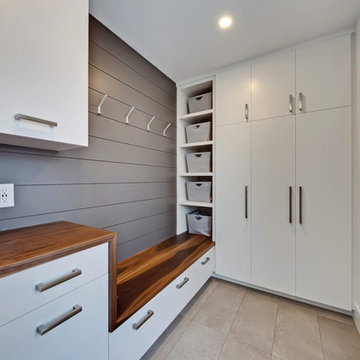
カルガリーにある中くらいなトランジショナルスタイルのおしゃれなマッドルーム (白い壁、セラミックタイルの床、白いドア、グレーの床) の写真
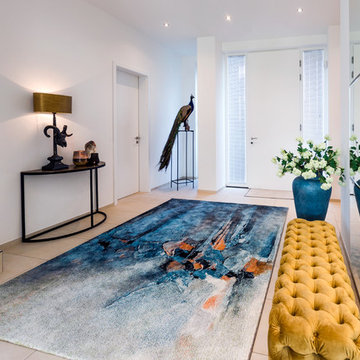
Ein eleganter Eingangsbereich mit einladenden Texturen und ansprechenden Farben.
他の地域にあるお手頃価格の巨大なコンテンポラリースタイルのおしゃれな玄関ラウンジ (白い壁、セラミックタイルの床、白いドア、ベージュの床) の写真
他の地域にあるお手頃価格の巨大なコンテンポラリースタイルのおしゃれな玄関ラウンジ (白い壁、セラミックタイルの床、白いドア、ベージュの床) の写真
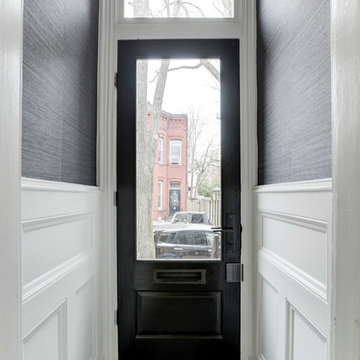
photographer-Connie Gauthier
ワシントンD.C.にあるコンテンポラリースタイルのおしゃれな玄関ラウンジ (グレーの壁、セラミックタイルの床、黒いドア) の写真
ワシントンD.C.にあるコンテンポラリースタイルのおしゃれな玄関ラウンジ (グレーの壁、セラミックタイルの床、黒いドア) の写真
回転式ドア、片開きドア白い玄関 (セラミックタイルの床) の写真
1

