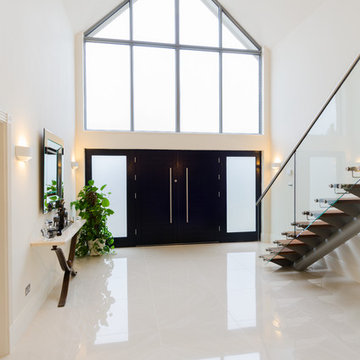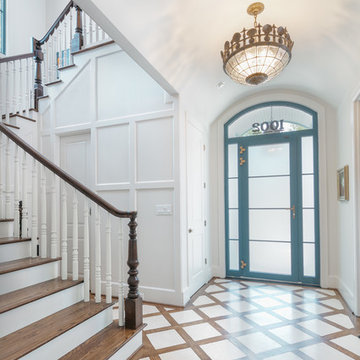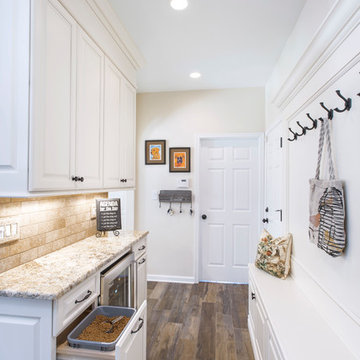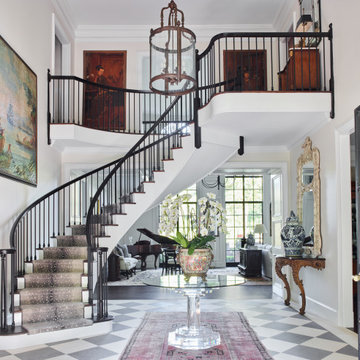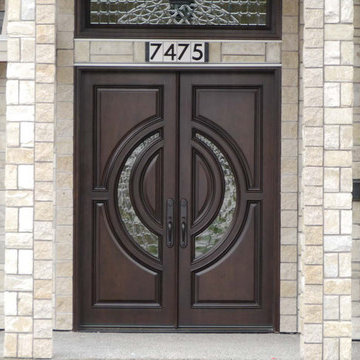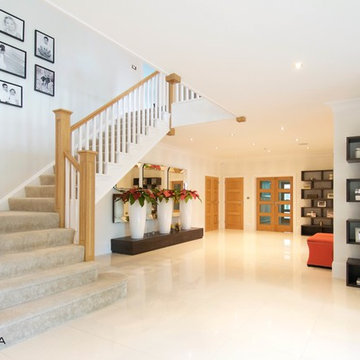巨大な白い玄関 (レンガの床、セラミックタイルの床、テラコッタタイルの床) の写真
絞り込み:
資材コスト
並び替え:今日の人気順
写真 1〜20 枚目(全 36 枚)

exposed beams in foyer tray ceiling with accent lighting
他の地域にあるラグジュアリーな巨大なモダンスタイルのおしゃれな玄関ロビー (グレーの壁、セラミックタイルの床、黒いドア、グレーの床、表し梁) の写真
他の地域にあるラグジュアリーな巨大なモダンスタイルのおしゃれな玄関ロビー (グレーの壁、セラミックタイルの床、黒いドア、グレーの床、表し梁) の写真
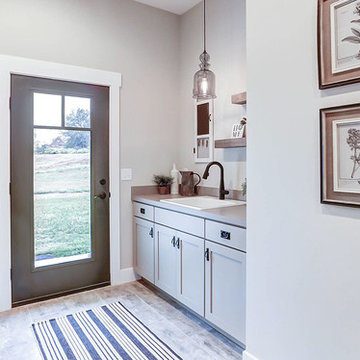
This grand 2-story home with first-floor owner’s suite includes a 3-car garage with spacious mudroom entry complete with built-in lockers. A stamped concrete walkway leads to the inviting front porch. Double doors open to the foyer with beautiful hardwood flooring that flows throughout the main living areas on the 1st floor. Sophisticated details throughout the home include lofty 10’ ceilings on the first floor and farmhouse door and window trim and baseboard. To the front of the home is the formal dining room featuring craftsman style wainscoting with chair rail and elegant tray ceiling. Decorative wooden beams adorn the ceiling in the kitchen, sitting area, and the breakfast area. The well-appointed kitchen features stainless steel appliances, attractive cabinetry with decorative crown molding, Hanstone countertops with tile backsplash, and an island with Cambria countertop. The breakfast area provides access to the spacious covered patio. A see-thru, stone surround fireplace connects the breakfast area and the airy living room. The owner’s suite, tucked to the back of the home, features a tray ceiling, stylish shiplap accent wall, and an expansive closet with custom shelving. The owner’s bathroom with cathedral ceiling includes a freestanding tub and custom tile shower. Additional rooms include a study with cathedral ceiling and rustic barn wood accent wall and a convenient bonus room for additional flexible living space. The 2nd floor boasts 3 additional bedrooms, 2 full bathrooms, and a loft that overlooks the living room.

Stepping into this classic glamour dramatic foyer is a fabulous way to feel welcome at home. The color palette is timeless with a bold splash of green which adds drama to the space. Luxurious fabrics, chic furnishings and gorgeous accessories set the tone for this high end makeover which did not involve any structural renovations.
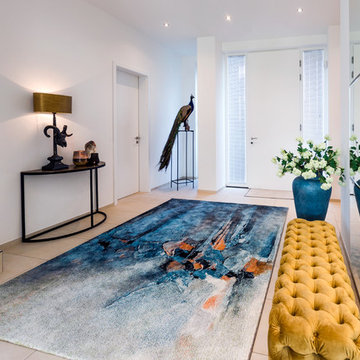
Ein eleganter Eingangsbereich mit einladenden Texturen und ansprechenden Farben.
他の地域にあるお手頃価格の巨大なコンテンポラリースタイルのおしゃれな玄関ラウンジ (白い壁、セラミックタイルの床、白いドア、ベージュの床) の写真
他の地域にあるお手頃価格の巨大なコンテンポラリースタイルのおしゃれな玄関ラウンジ (白い壁、セラミックタイルの床、白いドア、ベージュの床) の写真
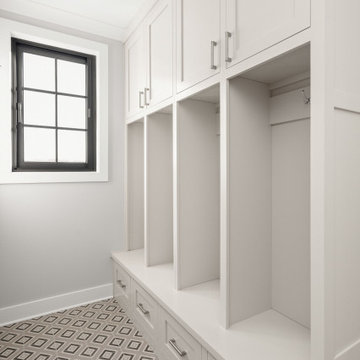
Four mudroom lockers with shaker cabinets and polished chromed hardware. Cement Tile in a fun design by the garage.
インディアナポリスにある高級な巨大なモダンスタイルのおしゃれなマッドルーム (白い壁、セラミックタイルの床、白いドア、マルチカラーの床) の写真
インディアナポリスにある高級な巨大なモダンスタイルのおしゃれなマッドルーム (白い壁、セラミックタイルの床、白いドア、マルチカラーの床) の写真
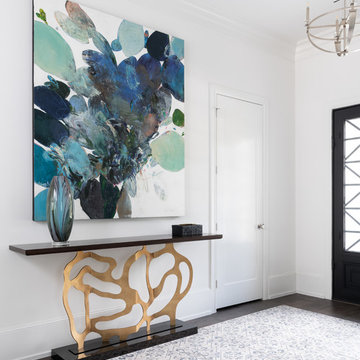
Michael Hunter
他の地域にある高級な巨大なトランジショナルスタイルのおしゃれな玄関ロビー (白い壁、セラミックタイルの床、金属製ドア、青い床) の写真
他の地域にある高級な巨大なトランジショナルスタイルのおしゃれな玄関ロビー (白い壁、セラミックタイルの床、金属製ドア、青い床) の写真
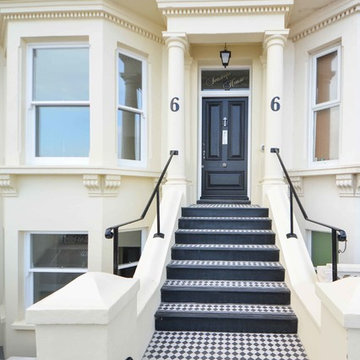
Photographs by Mike Waterman
ケントにあるラグジュアリーな巨大なコンテンポラリースタイルのおしゃれな玄関ドア (白い壁、セラミックタイルの床、黒いドア) の写真
ケントにあるラグジュアリーな巨大なコンテンポラリースタイルのおしゃれな玄関ドア (白い壁、セラミックタイルの床、黒いドア) の写真
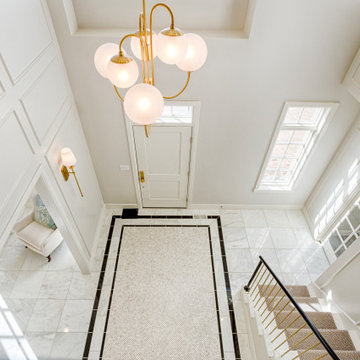
This wonderful home features traditional architecture with a French Mansard roof, a 30' tall grand entry, and many statement making fixtures throughout the home. Many clients ask us for a larger than normal window above the kitchen sink. On this home, we eliminated all of the cabinets on the sink wall to maximize the amount of light and view out the back. Very happy with how this home turned out!
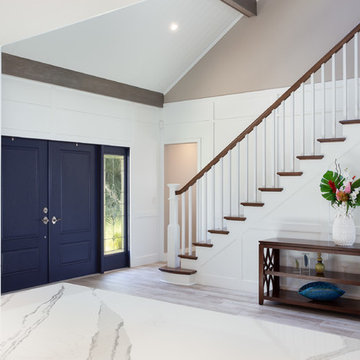
Elegant, coastal home renovation of 1980's home on the Banana River in Indian Harbour Beach, FL. Grand two story entry welcomes you with a custom stair case and railing. Wood beams accent the expansive ceiling.
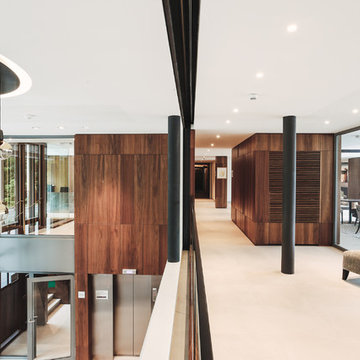
Beeldpunt pour Flos
ブリュッセルにある高級な巨大なコンテンポラリースタイルのおしゃれな玄関ロビー (白い壁、セラミックタイルの床、ガラスドア、グレーの床) の写真
ブリュッセルにある高級な巨大なコンテンポラリースタイルのおしゃれな玄関ロビー (白い壁、セラミックタイルの床、ガラスドア、グレーの床) の写真
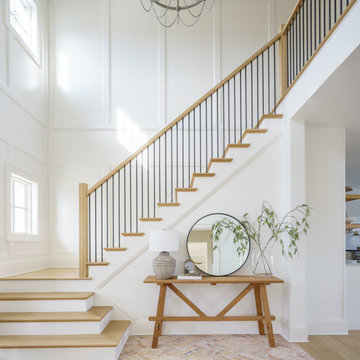
Modern farmhouse designed by Long Island architect Joe Bello Architects.
ニューヨークにあるラグジュアリーな巨大なカントリー風のおしゃれな玄関ロビー (白い壁、セラミックタイルの床) の写真
ニューヨークにあるラグジュアリーな巨大なカントリー風のおしゃれな玄関ロビー (白い壁、セラミックタイルの床) の写真
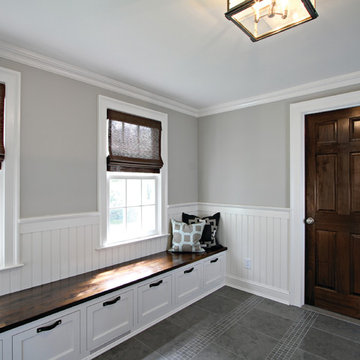
Upstate Door makes hand-crafted custom, semi-custom and standard interior and exterior doors from a full array of wood species and MDF materials.
Mahogany fire-rated wood 6 paneled door
Photo Credit: Sandro Art & Photography

内と外の自然なつながりがポイントのエントランス。こちらの格子戸は製作時に手間がかかった分、とても印象に残る素敵な一枚になった。
東京23区にある巨大なシャビーシック調のおしゃれな玄関ホール (白い壁、セラミックタイルの床、ガラスドア、グレーの床) の写真
東京23区にある巨大なシャビーシック調のおしゃれな玄関ホール (白い壁、セラミックタイルの床、ガラスドア、グレーの床) の写真
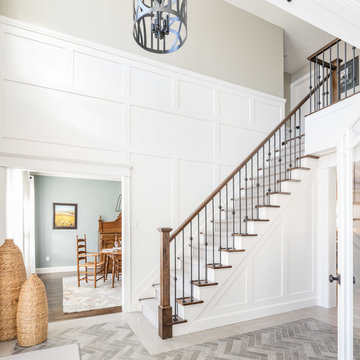
Jason Hartog Photography
トロントにあるラグジュアリーな巨大なトラディショナルスタイルのおしゃれな玄関ロビー (白い壁、セラミックタイルの床、黒いドア、グレーの床) の写真
トロントにあるラグジュアリーな巨大なトラディショナルスタイルのおしゃれな玄関ロビー (白い壁、セラミックタイルの床、黒いドア、グレーの床) の写真
巨大な白い玄関 (レンガの床、セラミックタイルの床、テラコッタタイルの床) の写真
1
