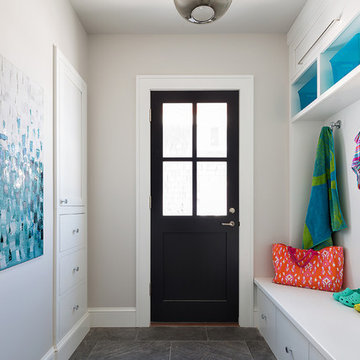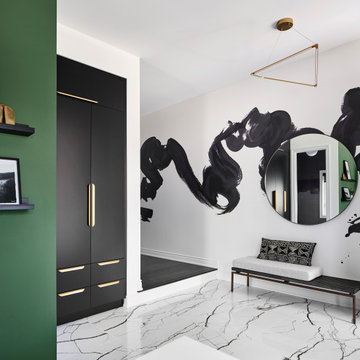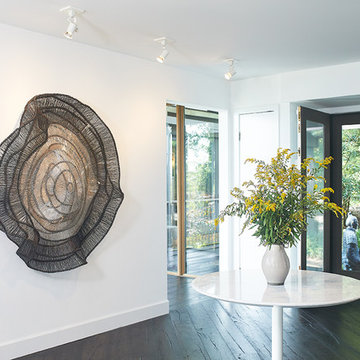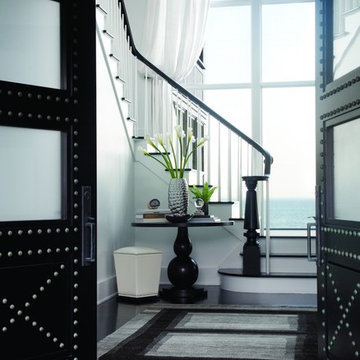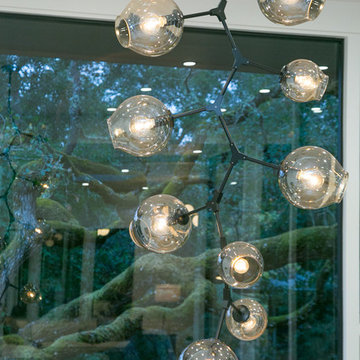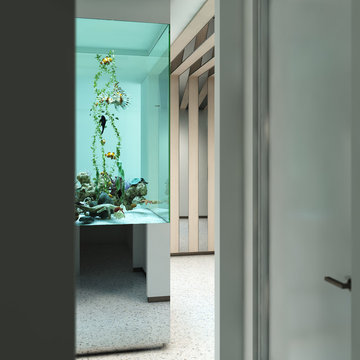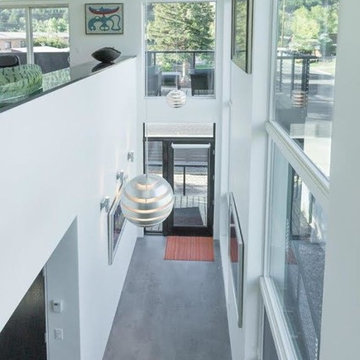ターコイズブルーの玄関 (黒いドア、オレンジのドア、白い壁) の写真
絞り込み:
資材コスト
並び替え:今日の人気順
写真 1〜20 枚目(全 26 枚)
1/5

Mud room with black cabinetry, timber feature hooks, terrazzo floor tile, black steel framed rear door.
メルボルンにある高級な中くらいなコンテンポラリースタイルのおしゃれなマッドルーム (白い壁、テラゾーの床、黒いドア) の写真
メルボルンにある高級な中くらいなコンテンポラリースタイルのおしゃれなマッドルーム (白い壁、テラゾーの床、黒いドア) の写真
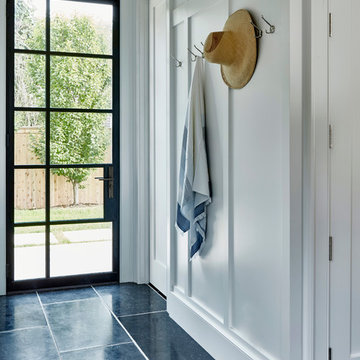
Architectural Advisement & Interior Design by Chango & Co.
Architecture by Thomas H. Heine
Photography by Jacob Snavely
See the story in Domino Magazine
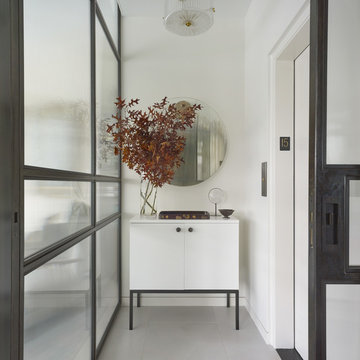
Built in 1925, this 15-story neo-Renaissance cooperative building is located on Fifth Avenue at East 93rd Street in Carnegie Hill. The corner penthouse unit has terraces on four sides, with views directly over Central Park and the city skyline beyond.
The project involved a gut renovation inside and out, down to the building structure, to transform the existing one bedroom/two bathroom layout into a two bedroom/three bathroom configuration which was facilitated by relocating the kitchen into the center of the apartment.
The new floor plan employs layers to organize space from living and lounge areas on the West side, through cooking and dining space in the heart of the layout, to sleeping quarters on the East side. A glazed entry foyer and steel clad “pod”, act as a threshold between the first two layers.
All exterior glazing, windows and doors were replaced with modern units to maximize light and thermal performance. This included erecting three new glass conservatories to create additional conditioned interior space for the Living Room, Dining Room and Master Bedroom respectively.
Materials for the living areas include bronzed steel, dark walnut cabinetry and travertine marble contrasted with whitewashed Oak floor boards, honed concrete tile, white painted walls and floating ceilings. The kitchen and bathrooms are formed from white satin lacquer cabinetry, marble, back-painted glass and Venetian plaster. Exterior terraces are unified with the conservatories by large format concrete paving and a continuous steel handrail at the parapet wall.
Photography by www.petermurdockphoto.com
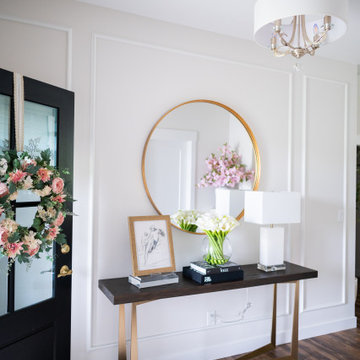
This beautiful, light-filled home radiates timeless elegance with a neutral palette and subtle blue accents. Thoughtful interior layouts optimize flow and visibility, prioritizing guest comfort for entertaining.
The elegant entryway showcases an exquisite console table as the centerpiece. Thoughtful decor accents add style and warmth, setting the tone for what lies beyond.
---
Project by Wiles Design Group. Their Cedar Rapids-based design studio serves the entire Midwest, including Iowa City, Dubuque, Davenport, and Waterloo, as well as North Missouri and St. Louis.
For more about Wiles Design Group, see here: https://wilesdesigngroup.com/
To learn more about this project, see here: https://wilesdesigngroup.com/swisher-iowa-new-construction-home-design
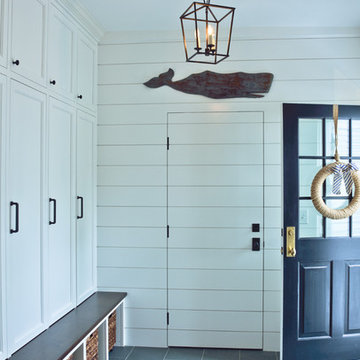
Interior of the new mudroom addition with wood bench seat and storage lockers.
ボストンにある高級な広いトラディショナルスタイルのおしゃれなマッドルーム (白い壁、スレートの床、黒いドア、黒い床) の写真
ボストンにある高級な広いトラディショナルスタイルのおしゃれなマッドルーム (白い壁、スレートの床、黒いドア、黒い床) の写真
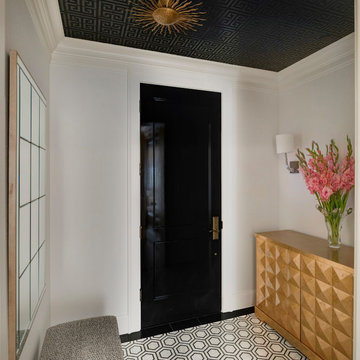
Updated Traditional entry.
ミネアポリスにある高級な小さなトラディショナルスタイルのおしゃれな玄関ロビー (大理石の床、黒いドア、クロスの天井、白い壁、壁紙) の写真
ミネアポリスにある高級な小さなトラディショナルスタイルのおしゃれな玄関ロビー (大理石の床、黒いドア、クロスの天井、白い壁、壁紙) の写真
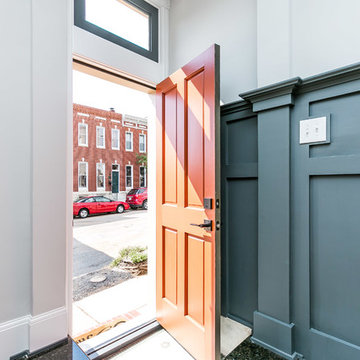
Complete renovation of 1880 Baltimore City rowhouse including the addition of a 3rd bath, renovation of 2.5 baths, kitchen renovation and moving dining room to the front of the home and adding a banquette for seating.
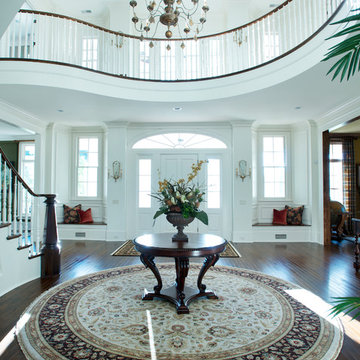
Walls: SW7012 Creamy
Trim: 50% Strength SW7571 Casablanca
Ceiling: SW7566 Westhighland White
Reed Brown Photography
ナッシュビルにある広いトラディショナルスタイルのおしゃれな玄関ロビー (白い壁、濃色無垢フローリング、黒いドア) の写真
ナッシュビルにある広いトラディショナルスタイルのおしゃれな玄関ロビー (白い壁、濃色無垢フローリング、黒いドア) の写真

With such breathtaking interior design, this entryway doesn't need much to make a statement. The bold black door and exposed beams create a sense of depth in the already beautiful space.
Budget analysis and project development by: May Construction
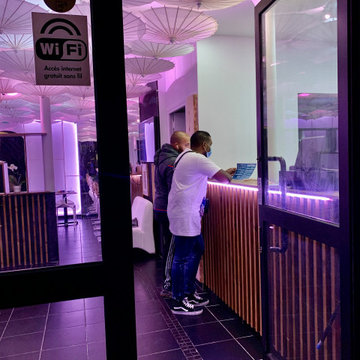
Création d'un comptoir d'accueil sur mesure en bois massif. Mise en lumière par éclairage connecter.
パリにあるお手頃価格の中くらいなアジアンスタイルのおしゃれな玄関ロビー (白い壁、セラミックタイルの床、黒いドア、黒い床) の写真
パリにあるお手頃価格の中くらいなアジアンスタイルのおしゃれな玄関ロビー (白い壁、セラミックタイルの床、黒いドア、黒い床) の写真
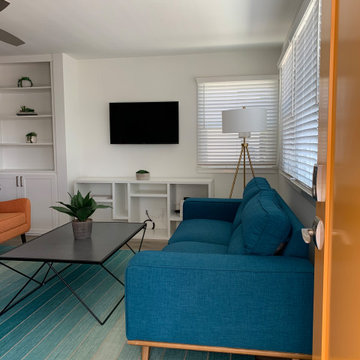
A beautiful urban beachside apartment in Corona Del Mar, CA. Open concept entry, living, dining, and kitchen are the primary spaces to hang out in.
他の地域にあるお手頃価格の小さなビーチスタイルのおしゃれな玄関ドア (白い壁、クッションフロア、オレンジのドア、ベージュの床) の写真
他の地域にあるお手頃価格の小さなビーチスタイルのおしゃれな玄関ドア (白い壁、クッションフロア、オレンジのドア、ベージュの床) の写真
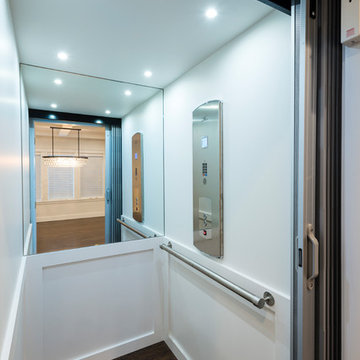
Transitional Style Custom Home Designed from the ground-up by Sarah Gallop Design Inc. Built with care and detail by Kemp Construction.
バンクーバーにある中くらいなトランジショナルスタイルのおしゃれな玄関ドア (白い壁、濃色無垢フローリング、黒いドア、茶色い床) の写真
バンクーバーにある中くらいなトランジショナルスタイルのおしゃれな玄関ドア (白い壁、濃色無垢フローリング、黒いドア、茶色い床) の写真
ターコイズブルーの玄関 (黒いドア、オレンジのドア、白い壁) の写真
1

