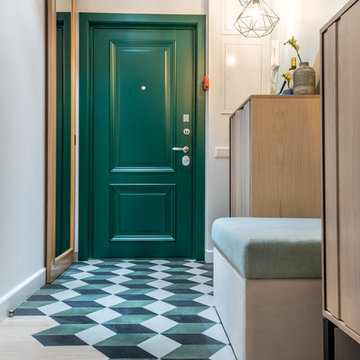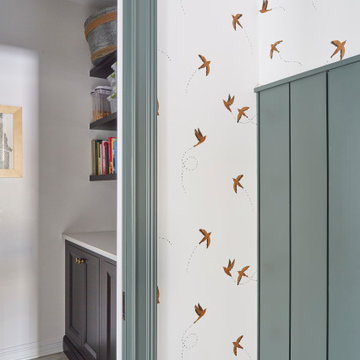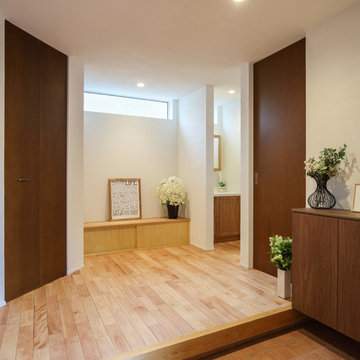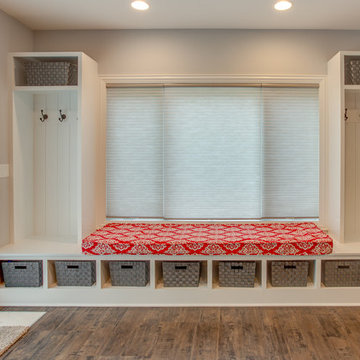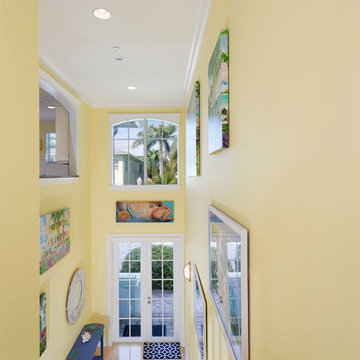ターコイズブルーの、黄色い玄関 (ラミネートの床、磁器タイルの床) の写真
絞り込み:
資材コスト
並び替え:今日の人気順
写真 1〜20 枚目(全 207 枚)
1/5

A long mudroom, with glass doors at either end, connects the new formal entry hall and the informal back hall to the kitchen.
ニューヨークにあるお手頃価格の広いコンテンポラリースタイルのおしゃれな玄関 (白い壁、磁器タイルの床、青いドア、グレーの床) の写真
ニューヨークにあるお手頃価格の広いコンテンポラリースタイルのおしゃれな玄関 (白い壁、磁器タイルの床、青いドア、グレーの床) の写真
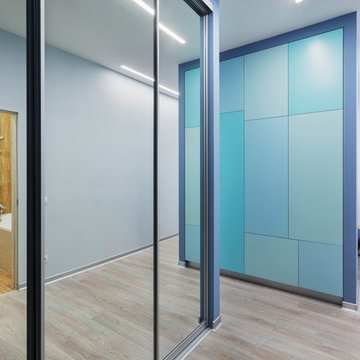
Фото: Аскар Кабжан
エカテリンブルクにあるお手頃価格の中くらいなコンテンポラリースタイルのおしゃれな玄関ラウンジ (マルチカラーの壁、ラミネートの床、黒いドア、茶色い床) の写真
エカテリンブルクにあるお手頃価格の中くらいなコンテンポラリースタイルのおしゃれな玄関ラウンジ (マルチカラーの壁、ラミネートの床、黒いドア、茶色い床) の写真
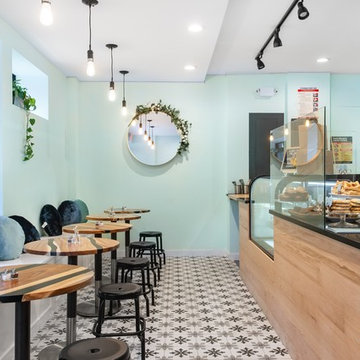
Wooden counter with Matt finish, Quartz counter, custom bench, 8x8 floor tile with print.
ニューヨークにあるお手頃価格の中くらいなモダンスタイルのおしゃれな玄関ラウンジ (緑の壁、磁器タイルの床、黒いドア、白い床) の写真
ニューヨークにあるお手頃価格の中くらいなモダンスタイルのおしゃれな玄関ラウンジ (緑の壁、磁器タイルの床、黒いドア、白い床) の写真
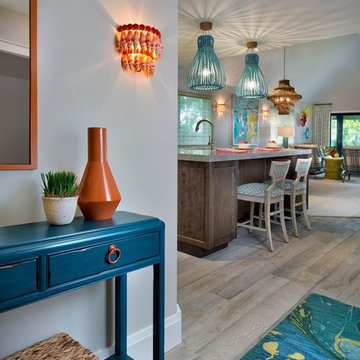
Vibrant and Bright Entry to a Waterfront Condo on beautiful Sanibel/Captiva Island. Rich Turquoise, deep Orange, and Vibrant Lime Green beautifully accent the soft grey Floors.
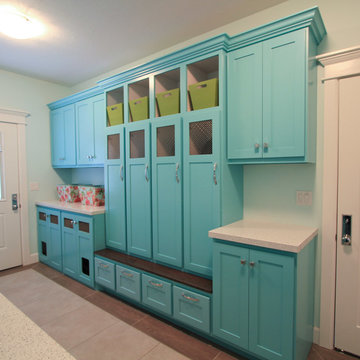
This laundry and mudroom has tons of storage. The homeowner also wanted the cat liter boxes hidden away; the solution was to house them in the lower cabinets and create cut-outs for the cats to access.
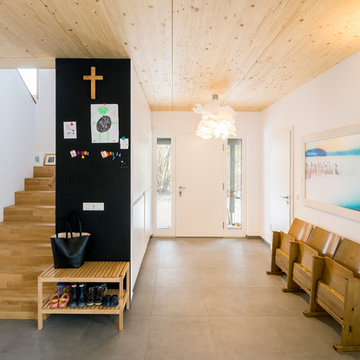
sebastian kolm architekturfotografie
ニュルンベルクにある中くらいなコンテンポラリースタイルのおしゃれな玄関ロビー (白い壁、磁器タイルの床、白いドア) の写真
ニュルンベルクにある中くらいなコンテンポラリースタイルのおしゃれな玄関ロビー (白い壁、磁器タイルの床、白いドア) の写真
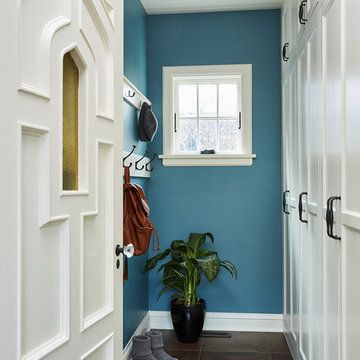
Designer: Laura Engen Interior Design
Architectural Designer: Will Spencer Studio
Builder: Reuter Walton Residential
Photographer: Alyssa Lee Photography
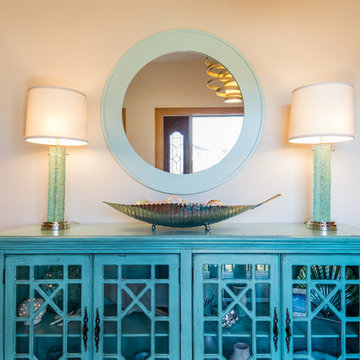
他の地域にあるお手頃価格の中くらいなビーチスタイルのおしゃれな玄関ロビー (ベージュの壁、磁器タイルの床、ベージュの床) の写真
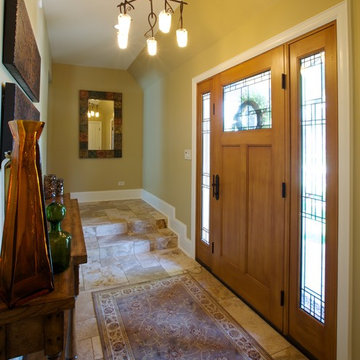
The clients came to LaMantia requesting a more grand arrival to their home. They yearned for a large Foyer and LaMantia architect, Gail Lowry, designed a jewel. This lovely home, on the north side of Chicago, had an existing off-center and set-back entry. Lowry viewed this set-back area as an excellent opportunity to enclose and add to the interior of the home in the form of a Foyer.
Before
Before
Before
Before
With the front entrance now stepped forward and centered, the addition of an Arched Portico dressed with stone pavers and tapered columns gave new life to this home.
The final design incorporated and re-purposed many existing elements. The original home entry and two steps remain in the same location, but now they are interior elements. The original steps leading to the front door are now located within the Foyer and finished with multi-sized travertine tiles that lead the visitor from the Foyer to the main level of the home.
After
After
After
After
After
After
The details for the exterior were also meticulously thought through. The arch of the existing center dormer was the key to the portico design. Lowry, distressed with the existing combination of “busy” brick and stone on the façade of the home, designed a quieter, more reserved facade when the dark stained, smooth cedar siding of the second story dormers was repeated at the new entry.
Visitors to this home are now first welcomed under the sheltering Portico and then, once again, when they enter the sunny warmth of the Foyer.

Alberi velati nella nebbia, lo stato erboso lacustre, realizzato a colpi di pennello dapprima marcati e via via sempre più leggeri, conferiscono profondità alla scena rappresentativa, in cui le azioni diventano narrazioni.
Da un progetto di recupero di Arch. Valeria Federica Sangalli Gariboldi
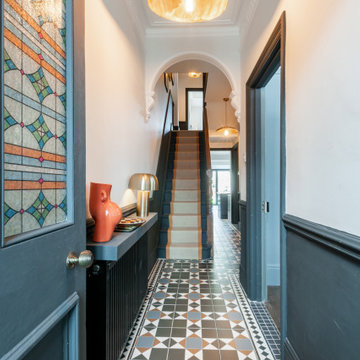
ケントにある高級な中くらいなエクレクティックスタイルのおしゃれな玄関ホール (青い壁、磁器タイルの床、オレンジのドア、マルチカラーの床) の写真
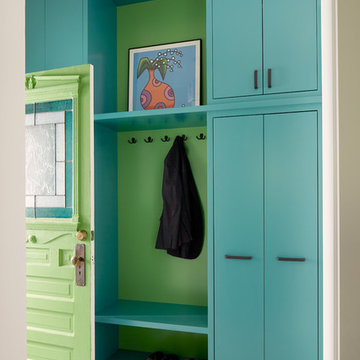
Alex Hayden Photography
シアトルにある小さなコンテンポラリースタイルのおしゃれなマッドルーム (白い壁、磁器タイルの床、緑のドア、マルチカラーの床) の写真
シアトルにある小さなコンテンポラリースタイルのおしゃれなマッドルーム (白い壁、磁器タイルの床、緑のドア、マルチカラーの床) の写真
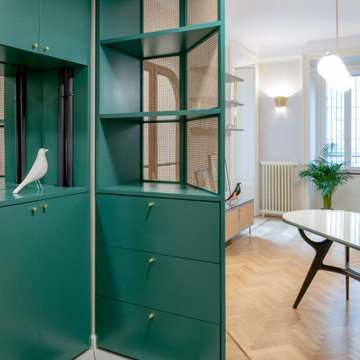
Arredo su misura e pavimento optical nell'ingresso
Foto: Federico Villa Studio
ミラノにある高級な中くらいな北欧スタイルのおしゃれな玄関ロビー (磁器タイルの床、マルチカラーの床) の写真
ミラノにある高級な中くらいな北欧スタイルのおしゃれな玄関ロビー (磁器タイルの床、マルチカラーの床) の写真
ターコイズブルーの、黄色い玄関 (ラミネートの床、磁器タイルの床) の写真
1

