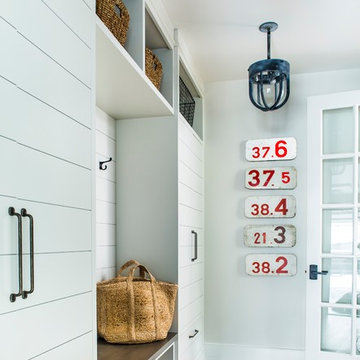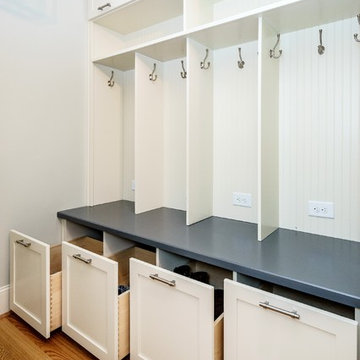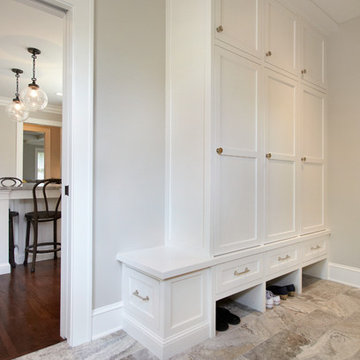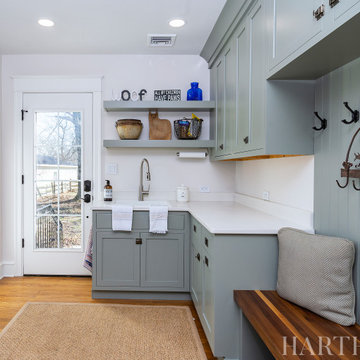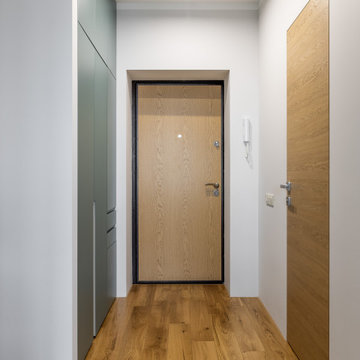ターコイズブルーの、白いシューズクローク (ラミネートの床、無垢フローリング) の写真
絞り込み:
資材コスト
並び替え:今日の人気順
写真 1〜20 枚目(全 67 枚)
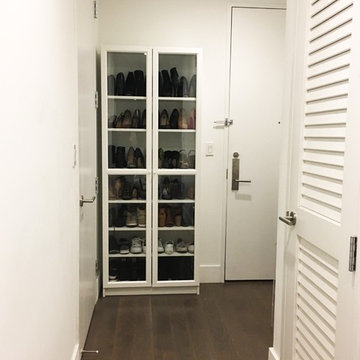
Our client had work, evening and athletic/casual shoes that couldn't fit in her closets. We introduced a tall enclosed cabinet in the foyer area to resolve this problem. Since the foyer area is small, we selected glass door fronts and cabinetry in a white finish so it would be visually weightless against the white walls. This highly functional addition houses 37 pairs of shoes and the placement reduces the possibility of future clutter.
Even better, she can showcase her lovely shoe collection. What fashionable woman doesn't like that?
Photo: NICHEdg
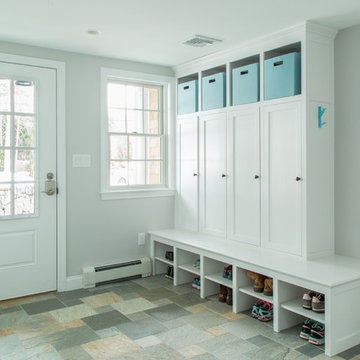
Kyle J. Caldwell Photography
ボストンにある中くらいなトランジショナルスタイルのおしゃれな玄関 (グレーの壁、無垢フローリング) の写真
ボストンにある中くらいなトランジショナルスタイルのおしゃれな玄関 (グレーの壁、無垢フローリング) の写真
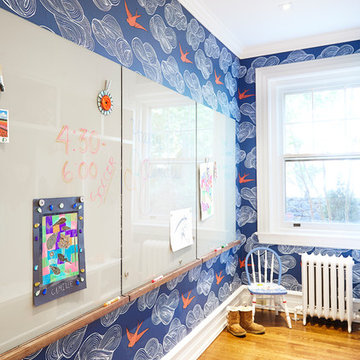
alyssa kirsten
ウィルミントンにあるお手頃価格の小さなトランジショナルスタイルのおしゃれな玄関 (青い壁、無垢フローリング、茶色い床) の写真
ウィルミントンにあるお手頃価格の小さなトランジショナルスタイルのおしゃれな玄関 (青い壁、無垢フローリング、茶色い床) の写真

The floor-to-ceiling cabinets provide customized, practical storage for hats, gloves, and shoes and just about anything else that comes through the door. To minimize scratches or dings, wainscoting was installed behind the bench for added durability.
Kara Lashuay

Distinctive detailing and craftsmanship make this custom mudroom both a welcoming entry and a functional drop zone for backpacks, muddy boots, keys and mail. Shoe drawers fitted with metal mesh allow air to circulate and a custom upholstered cushion in wool windowpane plaid provides a comfortable seat. Leather cabinet pulls, woven wool baskets and lots of Shaker wall pegs make this mudroom a practical standout.
Photography: Stacy Zarin Goldberg
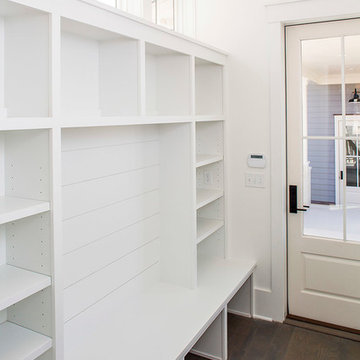
Matthew Scott Photographer, Inc
チャールストンにあるお手頃価格の小さなビーチスタイルのおしゃれな玄関 (白い壁、無垢フローリング) の写真
チャールストンにあるお手頃価格の小さなビーチスタイルのおしゃれな玄関 (白い壁、無垢フローリング) の写真
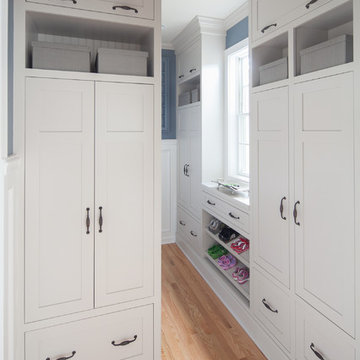
A design for a busy, active family longing for order and a central place for the family to gather. We utilized every inch of this room from floor to ceiling to give custom cabinetry that would completely expand their kitchen storage. Directly off the kitchen overlooks their dining space, with beautiful brown leather stools detailed with exposed nail heads and white wood. Fresh colors of bright blue and yellow liven their dining area. The kitchen & dining space is completely rejuvenated as these crisp whites and colorful details breath life into this family hub. We further fulfilled our ambition of maximum storage in our design of this client’s mudroom and laundry room. We completely transformed these areas with our millwork and cabinet designs allowing for the best amount of storage in a well-organized entry. Optimizing a small space with organization and classic elements has them ready to entertain and welcome family and friends.
Custom designed by Hartley and Hill Design
All materials and furnishings in this space are available through Hartley and Hill Design. www.hartleyandhilldesign.com
888-639-0639
Neil Landino
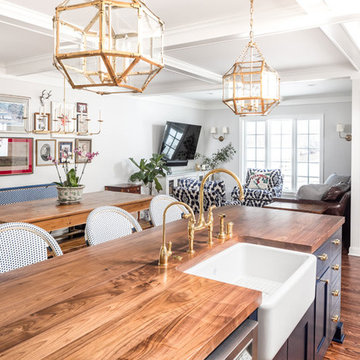
Newly remodeled kitchen connects to a mudroom with brick herringbone floor. The new entry welcomes family and friends, offering a place for boots, shoes, coats, and mittens.
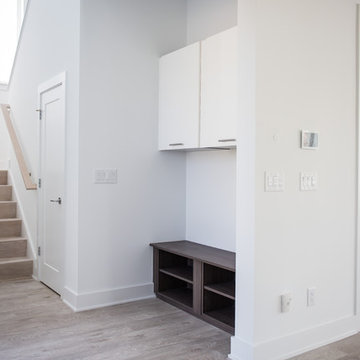
The tucked away mudroom is just off of the garage, the door to the backyard and the kitchen, which means your shoes are always in one spot. The nook has room for shoes, backpacks and coats without requiring a separate room.
The ReAlign plan boasts a private master suite at the back of the house, a flex space perfect for a home office or playroom, a jack-and-jill bath and more windows than we can count.
What the homeowners love:
Huge energy savings from the solar & energy saving build process
Super quiet interior rooms (from the insulated interior walls)
Large windows placed for optimal sunlight and privacy from the neighbors
Smart home system that's part of the house
Refresh is a 3 bed, 2.5 bath home and is 2,333 square feet.
Credit: Brendan Kahm
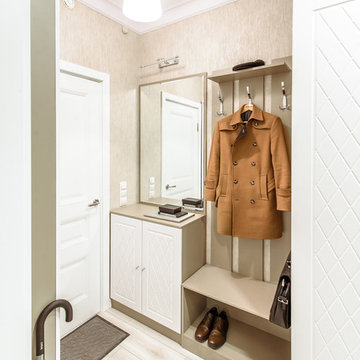
https://www.houzz.ru/pro/an-gordeeva/asya-gordeeva
サンクトペテルブルクにあるお手頃価格の小さなトランジショナルスタイルのおしゃれな玄関 (ラミネートの床、白いドア、ベージュの壁、ベージュの床) の写真
サンクトペテルブルクにあるお手頃価格の小さなトランジショナルスタイルのおしゃれな玄関 (ラミネートの床、白いドア、ベージュの壁、ベージュの床) の写真
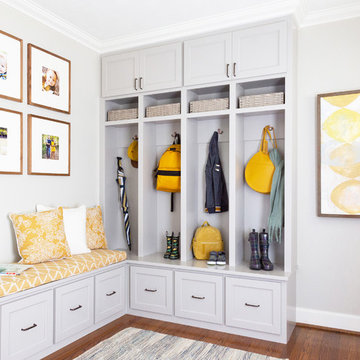
This design was for a family of 4 in the Heights. They requested a redo of the front of their very small home. Wanting the Entry to become an area where they can put away things like bags and shoes where mess and piles can normally happen. The couple has two twin toddlers and in a small home like their's organization is a must. We were hired to help them create an Entry and Family Room to meet their needs.
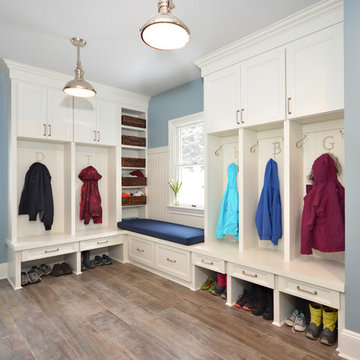
Light blue glass wall tile accents light blue painted wall color in this refreshing mud room design. Custom built in cabinetry for storage. Window seat bench.
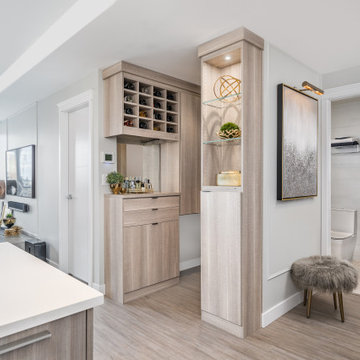
This small condo's storage woes include no hall closet. The solution is to turn an empty vestibule into a multi-functional custom-built storage area that contains wine storage; display shelves; a make up area; shoe and boot storage; and a space for coats and small household appliances. The materials chosen complement the kitchen cabinetry and works seamlessly in the room.
Photo: Caydence Photography
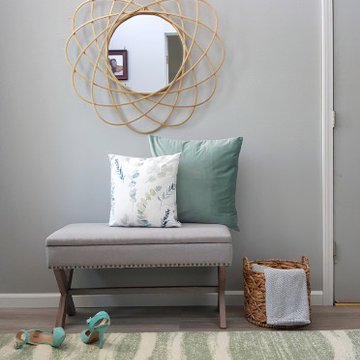
Transitional foyer/entryway design w/ gray laminate floor.
ロサンゼルスにある中くらいなトランジショナルスタイルのおしゃれな玄関 (グレーの壁、茶色いドア、グレーの床、ラミネートの床、白い天井) の写真
ロサンゼルスにある中くらいなトランジショナルスタイルのおしゃれな玄関 (グレーの壁、茶色いドア、グレーの床、ラミネートの床、白い天井) の写真
ターコイズブルーの、白いシューズクローク (ラミネートの床、無垢フローリング) の写真
1

