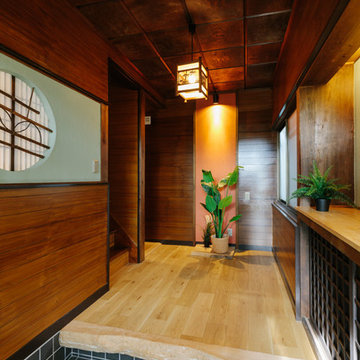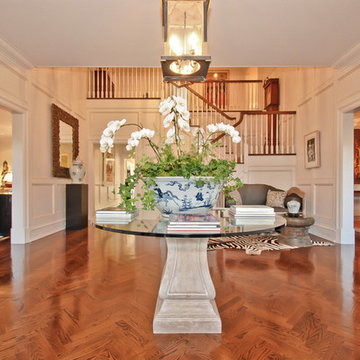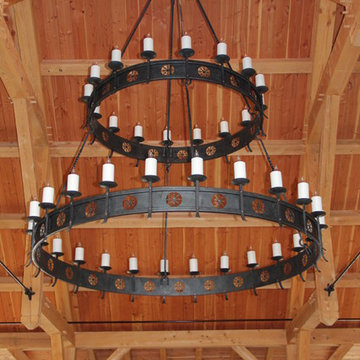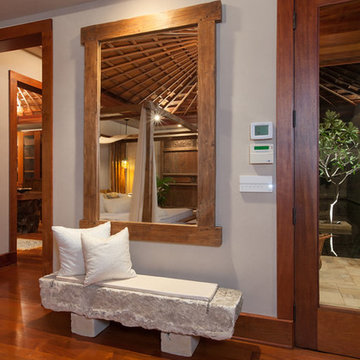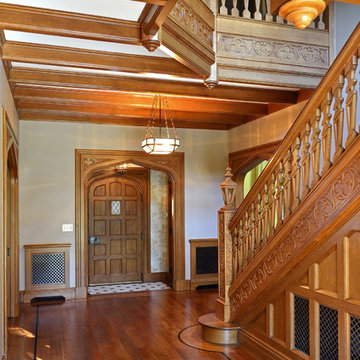ピンクの、木目調の玄関 (ライムストーンの床、無垢フローリング) の写真
絞り込み:
資材コスト
並び替え:今日の人気順
写真 1〜20 枚目(全 506 枚)
1/5
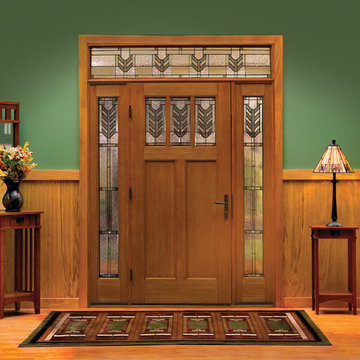
Therma-Tru Classic-Craft American Style fiberglass door featuring high-definition Douglas Fir grain and Shaker-style recessed panels. Door, sidelites and transom include Villager decorative glass – a beautiful interpretation of the Craftsman chevron design. Decade handleset also by Therma-Tru.
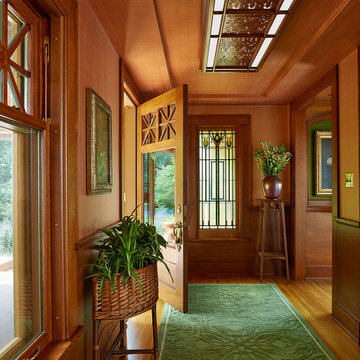
Architecture & Interior Design: David Heide Design Studio
Photos: Susan Gilmore Photography
ミネアポリスにあるトラディショナルスタイルのおしゃれな玄関ロビー (無垢フローリング、木目調のドア、茶色い壁) の写真
ミネアポリスにあるトラディショナルスタイルのおしゃれな玄関ロビー (無垢フローリング、木目調のドア、茶色い壁) の写真

Bespoke millwork was designed for the entry, providing a welcoming feeling, while adding the needed storage and functionality.
ニューヨークにある高級な小さなコンテンポラリースタイルのおしゃれな玄関ロビー (グレーの壁、無垢フローリング、茶色い床) の写真
ニューヨークにある高級な小さなコンテンポラリースタイルのおしゃれな玄関ロビー (グレーの壁、無垢フローリング、茶色い床) の写真
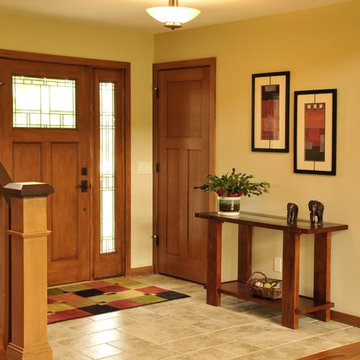
Front entry with tile flooring, mission style railing and single door with sidelites.
Hal Kearney, Photographer
他の地域にあるおしゃれな玄関ロビー (黄色い壁、無垢フローリング、木目調のドア) の写真
他の地域にあるおしゃれな玄関ロビー (黄色い壁、無垢フローリング、木目調のドア) の写真
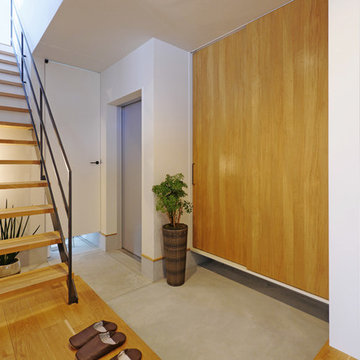
広い玄関にはシューズボックスと独立した手洗いを設けてお客様を迎えます。シューズボックスの扉は木の扉に取っ手もアイアンのものを取り入れてこだわりをプラス。鉄骨階段にすることで視線に抜けができ、シャープな印象になります。
他の地域にあるモダンスタイルのおしゃれな玄関ホール (白い壁、無垢フローリング、金属製ドア) の写真
他の地域にあるモダンスタイルのおしゃれな玄関ホール (白い壁、無垢フローリング、金属製ドア) の写真

Who says green and sustainable design has to look like it? Designed to emulate the owner’s favorite country club, this fine estate home blends in with the natural surroundings of it’s hillside perch, and is so intoxicatingly beautiful, one hardly notices its numerous energy saving and green features.
Durable, natural and handsome materials such as stained cedar trim, natural stone veneer, and integral color plaster are combined with strong horizontal roof lines that emphasize the expansive nature of the site and capture the “bigness” of the view. Large expanses of glass punctuated with a natural rhythm of exposed beams and stone columns that frame the spectacular views of the Santa Clara Valley and the Los Gatos Hills.
A shady outdoor loggia and cozy outdoor fire pit create the perfect environment for relaxed Saturday afternoon barbecues and glitzy evening dinner parties alike. A glass “wall of wine” creates an elegant backdrop for the dining room table, the warm stained wood interior details make the home both comfortable and dramatic.
The project’s energy saving features include:
- a 5 kW roof mounted grid-tied PV solar array pays for most of the electrical needs, and sends power to the grid in summer 6 year payback!
- all native and drought-tolerant landscaping reduce irrigation needs
- passive solar design that reduces heat gain in summer and allows for passive heating in winter
- passive flow through ventilation provides natural night cooling, taking advantage of cooling summer breezes
- natural day-lighting decreases need for interior lighting
- fly ash concrete for all foundations
- dual glazed low e high performance windows and doors
Design Team:
Noel Cross+Architects - Architect
Christopher Yates Landscape Architecture
Joanie Wick – Interior Design
Vita Pehar - Lighting Design
Conrado Co. – General Contractor
Marion Brenner – Photography

Frank Shirley Architects
ボストンにある中くらいなカントリー風のおしゃれな玄関ロビー (無垢フローリング、白いドア、マルチカラーの壁) の写真
ボストンにある中くらいなカントリー風のおしゃれな玄関ロビー (無垢フローリング、白いドア、マルチカラーの壁) の写真
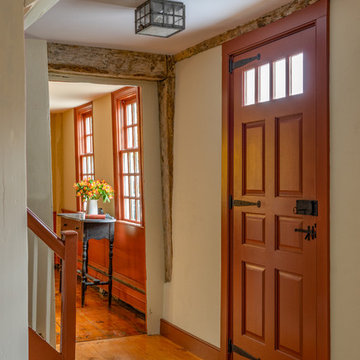
Eric Roth Photography
ボストンにあるお手頃価格の中くらいなカントリー風のおしゃれな玄関ドア (白い壁、無垢フローリング、赤いドア) の写真
ボストンにあるお手頃価格の中くらいなカントリー風のおしゃれな玄関ドア (白い壁、無垢フローリング、赤いドア) の写真
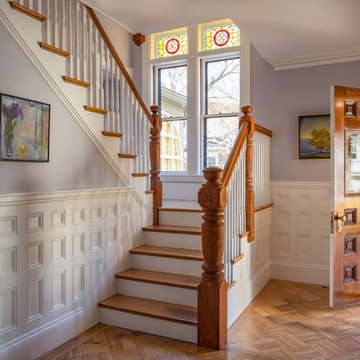
Eric Roth Photography
ボストンにあるヴィクトリアン調のおしゃれな玄関ロビー (紫の壁、無垢フローリング、濃色木目調のドア) の写真
ボストンにあるヴィクトリアン調のおしゃれな玄関ロビー (紫の壁、無垢フローリング、濃色木目調のドア) の写真

Front entry of the Hobbit House at Dragonfly Knoll with round door into the timber frame interior.
ポートランドにあるエクレクティックスタイルのおしゃれな玄関ドア (白い壁、無垢フローリング、木目調のドア、茶色い床、三角天井) の写真
ポートランドにあるエクレクティックスタイルのおしゃれな玄関ドア (白い壁、無垢フローリング、木目調のドア、茶色い床、三角天井) の写真
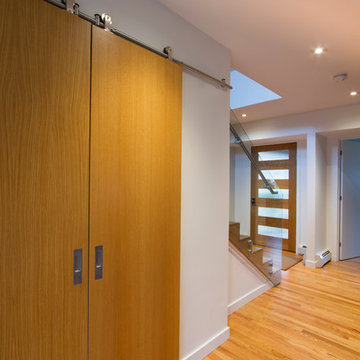
Modern Barn Doors with plenty of storage behind for children's games and toys
Jeffrey Tryon
フィラデルフィアにあるお手頃価格の中くらいなコンテンポラリースタイルのおしゃれな玄関ホール (白い壁、無垢フローリング、淡色木目調のドア、茶色い床) の写真
フィラデルフィアにあるお手頃価格の中くらいなコンテンポラリースタイルのおしゃれな玄関ホール (白い壁、無垢フローリング、淡色木目調のドア、茶色い床) の写真
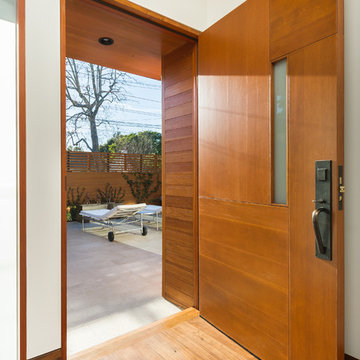
Ulimited Style Photography
ロサンゼルスにある高級な中くらいなモダンスタイルのおしゃれな玄関ドア (白い壁、無垢フローリング、木目調のドア) の写真
ロサンゼルスにある高級な中くらいなモダンスタイルのおしゃれな玄関ドア (白い壁、無垢フローリング、木目調のドア) の写真
ピンクの、木目調の玄関 (ライムストーンの床、無垢フローリング) の写真
1
