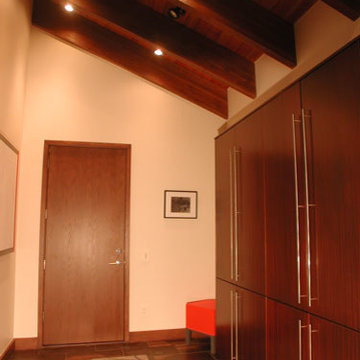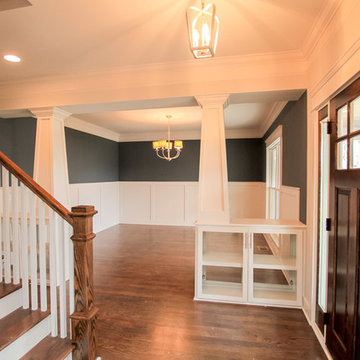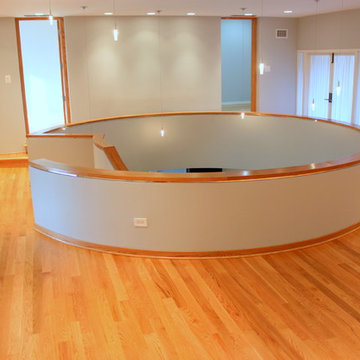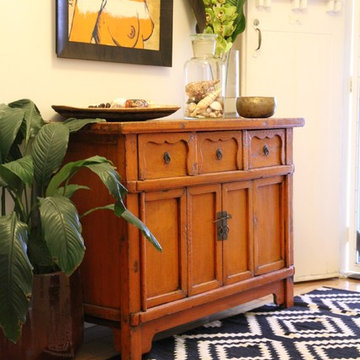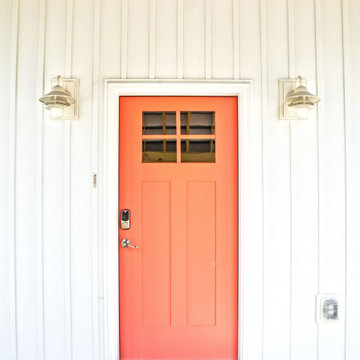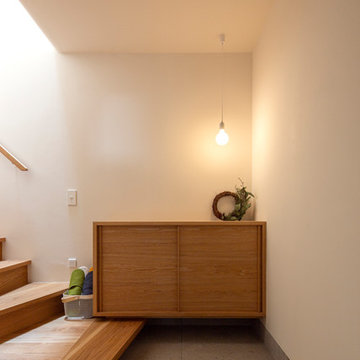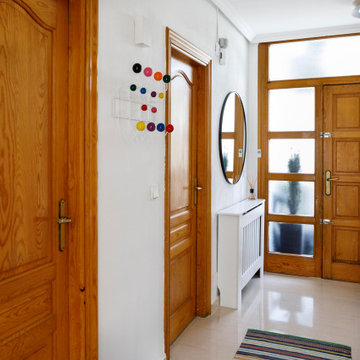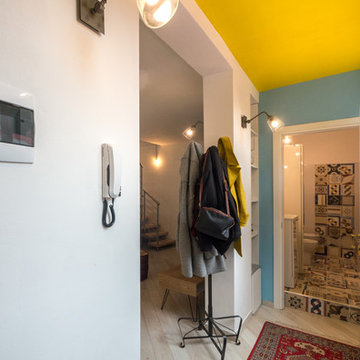オレンジの玄関 (白い壁) の写真
絞り込み:
資材コスト
並び替え:今日の人気順
写真 121〜140 枚目(全 445 枚)
1/3
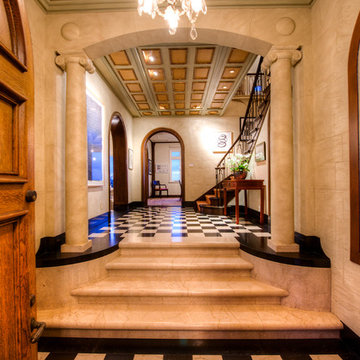
The magnificent Villa de Martini is a Mediterranean style villa built in 1929 by the de Martini Family. Located on Telegraph Hill San Francisco, the villa enjoys sweeping views of the Golden Gate Bridge, San Francisco Bay, Alcatraz Island, Pier 39, the yachting marina, the Bay Bridge, and the Richmond-San Rafael Bridge.
This exquisite villa is on a triple wide lot with beautiful European-style gardens filled with olive trees, lemon trees, roses, Travertine stone patios, walkways, and the motor court, which is designed to be tented for parties. It is reminiscent of the charming villas of Positano in far away Italy and yet it is walking distance to San Francisco Financial District, Ferry Building, the Embarcadero, North Beach, and Aquatic Park.
The current owners painstakingly remodeled the home in recent years with all new systems and added new rooms. They meticulously preserved and enhanced the original architectural details including Italian mosaics, hand painted palazzo ceilings, the stone columns, the arched windows and doorways, vaulted living room silver leaf ceiling, exquisite inlaid hardwood floors, and Venetian hand-plastered walls.
This is one of the finest homes in San Francisco CA for both relaxing with family and graciously entertaining friends. There are 4 bedrooms, 3 full and 2 half baths, a library, an office, a family room, formal dining and living rooms, a gourmet kitchen featuring top of the line appliances including a built-in espresso machine, caterer’s kitchen, and a wine cellar. There is also a guest suite with a kitchenette, laundry facility and a 2 car detached garage off the motor court, equipped with a Tesla charging station.
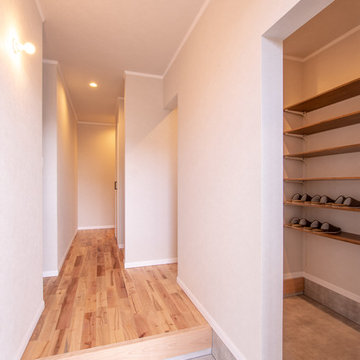
玄関横には、土間収納を設けました。客の多い休日でも、靴やスリッパをたくさん仕舞えて便利です。家族の場所・来客用と分けることもできます。
小さな北欧スタイルのおしゃれな玄関ホール (白い壁、無垢フローリング、グレーのドア、茶色い床) の写真
小さな北欧スタイルのおしゃれな玄関ホール (白い壁、無垢フローリング、グレーのドア、茶色い床) の写真
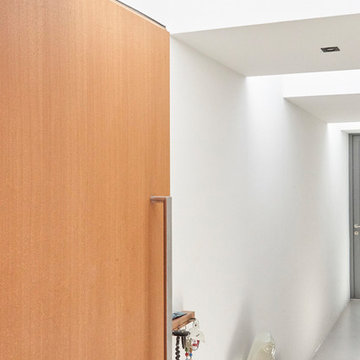
Dieser wunderschöne Eingangsbereich entstand durch Versetzen der Haustür. Der Durchgang wurde geschlossen und mit 3 höher liegenden Lichtschächten aufgewertet. Die neue Haustür aus Eiche ist wie alle Türen und Fenster im Haus decken- und bodengleich.
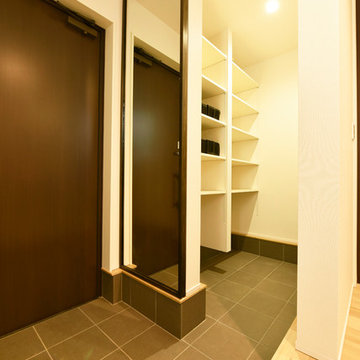
玄関をはいって左手側、鏡をスライドさせるとなんと土間収納が。靴はもちろん、ベビーカーやアウトドアグッズも置けちゃいます。
他の地域にあるモダンスタイルのおしゃれな玄関ホール (白い壁、磁器タイルの床、茶色いドア、黒い床) の写真
他の地域にあるモダンスタイルのおしゃれな玄関ホール (白い壁、磁器タイルの床、茶色いドア、黒い床) の写真
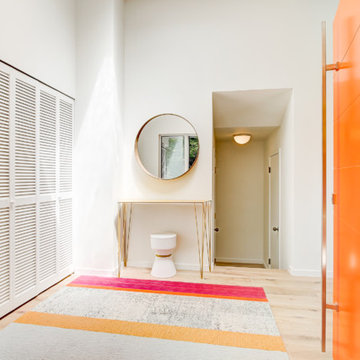
This project was built by Prestige Residential Construction.
Photos by TC Peterson Photography.
シアトルにあるお手頃価格の広いコンテンポラリースタイルのおしゃれな玄関ロビー (白い壁、淡色無垢フローリング、白いドア) の写真
シアトルにあるお手頃価格の広いコンテンポラリースタイルのおしゃれな玄関ロビー (白い壁、淡色無垢フローリング、白いドア) の写真
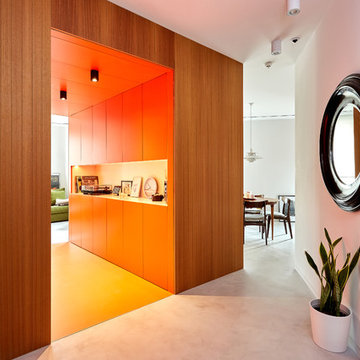
EL CUBO
¿Y el cubo? ..."estaba, pero no se veía".
Dos muros de carga gemelos, orientados en la misma dirección y paralelos entre sí, delimitan en planta casi un cuadrado perfecto. Aprovechamos esta particular geometría para unirlos revistiendo su perímetro con lamas verticales de madera de iroko, generando un único volumen. Bajamos el falso techo dentro del mismo para esconder instalaciones y enmarcamos así el paso. Exageramos aún más el concepto de “cubo atravesado por un pasadizo” utilizando el color naranja en todos los paramentos interiores del mismo. Se utiliza laca satinada en los muebles y en los tableros registrables del falso techo, y resina en el suelo casi de idéntico color, textura y brillo.
Pero este cubo no sólo es un paso... Nuestro cliente, melómano, decide tener un espacio donde disponer de un "exquisito" equipo de música, desde donde poder amenizar la zona de estar. Es el sitio perfecto para ello.
El cubo aloja gran capacidad de almacenamiento adosado a uno de los dos muros de carga.
Por un lado, los armarios naranjas que se vinculan a la cabina, que incorporan ventilación para alojar en su interior los equipos de sonido. Por otro, en el contorno exterior del cubo se esconden piezas de mobiliario directamente relacionadas con la zona de comedor. Además, se diseña un cubre-radiador realizando un toquelado en parte del panelado, que aportará textura y conferirá al cubo una estética mejorada.
El replanteo del cubo era muy complejo porque debían resolverse encuentros de diferentes pavimentos y coincidencias con la carpintería.
Fotografía de Carla Capdevila
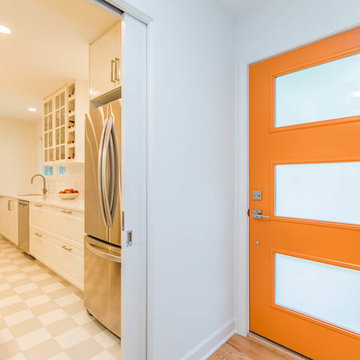
Neil Sy Photography
シカゴにあるミッドセンチュリースタイルのおしゃれな玄関 (白い壁、淡色無垢フローリング、オレンジのドア) の写真
シカゴにあるミッドセンチュリースタイルのおしゃれな玄関 (白い壁、淡色無垢フローリング、オレンジのドア) の写真
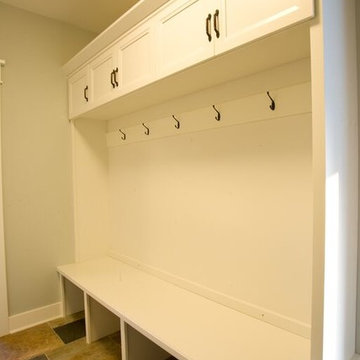
Laundry room
Photo by Steve Groth
シカゴにある高級な広いトラディショナルスタイルのおしゃれなマッドルーム (白い壁、トラバーチンの床) の写真
シカゴにある高級な広いトラディショナルスタイルのおしゃれなマッドルーム (白い壁、トラバーチンの床) の写真
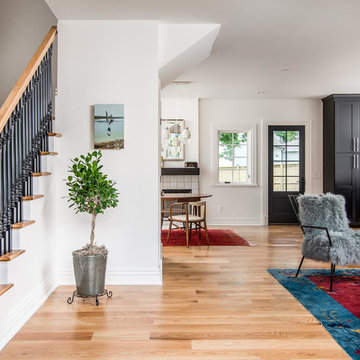
Double doors open to a simple entry set off by an antique newel post and dressy spindles. The trim in the home is a reproduction of a Victorian-era trim found at a restoration by the firm elsewhere in the city.
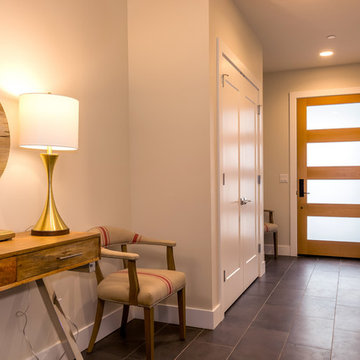
Entry foyer, dark porcelain tile.
Photography by MIke Seidl.
シアトルにある高級な中くらいなモダンスタイルのおしゃれな玄関ホール (白い壁、磁器タイルの床、淡色木目調のドア、茶色い床) の写真
シアトルにある高級な中くらいなモダンスタイルのおしゃれな玄関ホール (白い壁、磁器タイルの床、淡色木目調のドア、茶色い床) の写真

玄関ホールには帰ってきたら、手をすぐに洗える手洗いスペースを設けました。 トグルスイッチや風船型の鏡がかわいいです♪
他の地域にある北欧スタイルのおしゃれな玄関ホール (白い壁、無垢フローリング) の写真
他の地域にある北欧スタイルのおしゃれな玄関ホール (白い壁、無垢フローリング) の写真
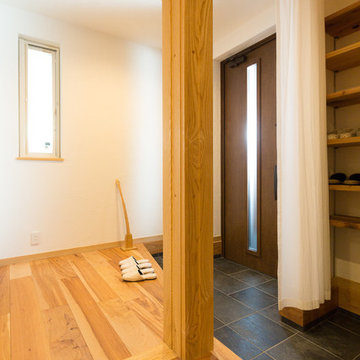
暗くなりがちな北側の玄関はドア自体にスリットがあるものを選択し、明るさを十分確保。大容量のシューズクロークで常にスッキリ。
名古屋にあるモダンスタイルのおしゃれな玄関ホール (白い壁、茶色いドア) の写真
名古屋にあるモダンスタイルのおしゃれな玄関ホール (白い壁、茶色いドア) の写真
オレンジの玄関 (白い壁) の写真
7
