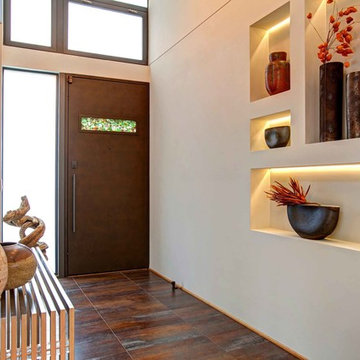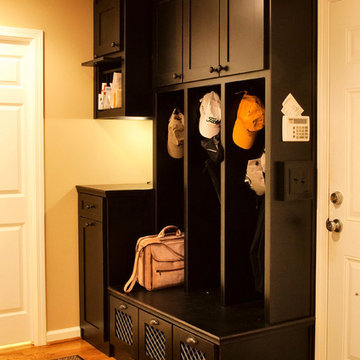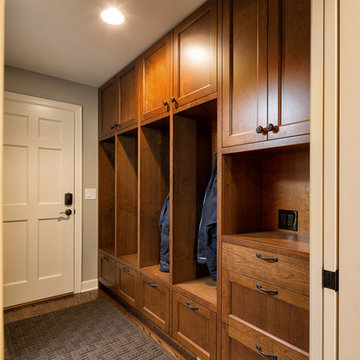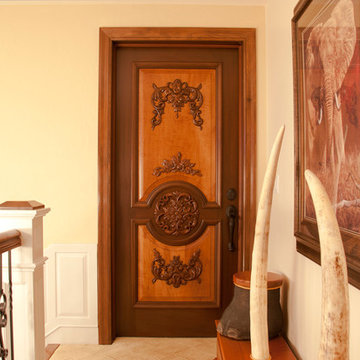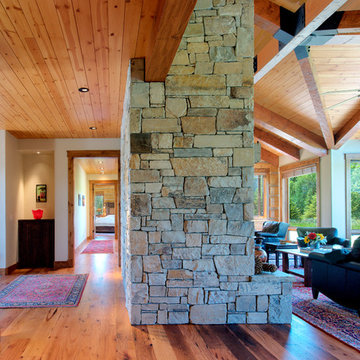片開きドアオレンジの玄関 (ベージュの壁、緑の壁、オレンジの壁) の写真
絞り込み:
資材コスト
並び替え:今日の人気順
写真 1〜20 枚目(全 247 枚)
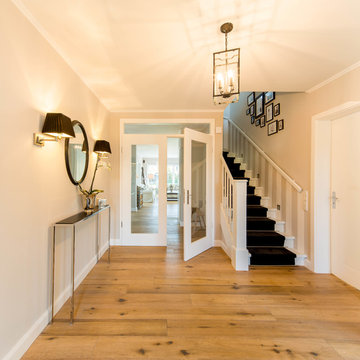
Foto: Julia Vogel, Köln
デュッセルドルフにある中くらいなトラディショナルスタイルのおしゃれな玄関ロビー (ベージュの壁、無垢フローリング、白いドア) の写真
デュッセルドルフにある中くらいなトラディショナルスタイルのおしゃれな玄関ロビー (ベージュの壁、無垢フローリング、白いドア) の写真
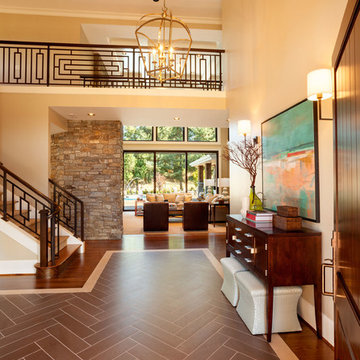
Photo Credit: www.blackstoneedge.com
ポートランドにあるトラディショナルスタイルのおしゃれな玄関ロビー (ベージュの壁、濃色木目調のドア) の写真
ポートランドにあるトラディショナルスタイルのおしゃれな玄関ロビー (ベージュの壁、濃色木目調のドア) の写真
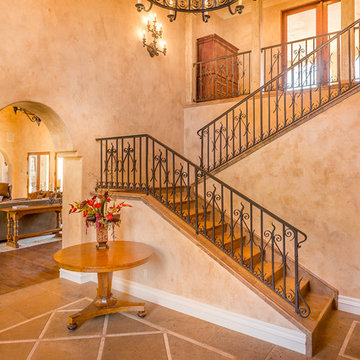
Clarified Studios
ロサンゼルスにあるラグジュアリーな中くらいな地中海スタイルのおしゃれな玄関ロビー (ベージュの壁、テラコッタタイルの床、ガラスドア、茶色い床) の写真
ロサンゼルスにあるラグジュアリーな中くらいな地中海スタイルのおしゃれな玄関ロビー (ベージュの壁、テラコッタタイルの床、ガラスドア、茶色い床) の写真
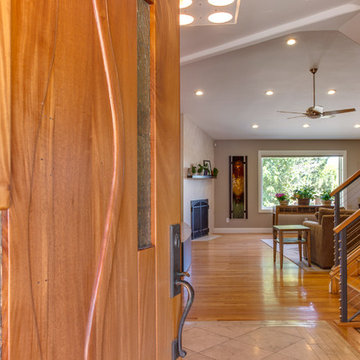
The movement in my doors is what makes each truly unique. Mahogany is the most stable wood of all. Most durable. I have also used other hardwoods (cherry, walnut, teak). With my favorite tool, the bandsaw, I am able to literally turn my sculptures inside out exposing the true middle of the tree, usually the most hidden and protected. Finding the soft, sensual nature inside a rough material is an exciting challenge. For me, warm wood sculptures and doors are a welcome relief from the frantic qualities of today’s world.

Color and functionality makes this added mudroom special. Photography by Pete Weigley
ニューヨークにあるコンテンポラリースタイルのおしゃれなマッドルーム (オレンジの壁、白いドア、グレーの床) の写真
ニューヨークにあるコンテンポラリースタイルのおしゃれなマッドルーム (オレンジの壁、白いドア、グレーの床) の写真
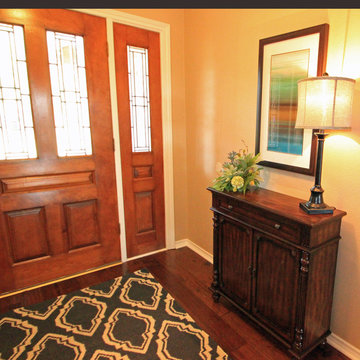
A small traditional foyer was completed with a blue and white area rug with an updated transitional pattern, a small dark entry chest, with a custom floral, a framed piece of art and a nice lamp. Photo credit to Dot Greenlee

サセックスにあるお手頃価格の中くらいなミッドセンチュリースタイルのおしゃれな玄関ドア (オレンジの壁、淡色無垢フローリング、金属製ドア、茶色い床、パネル壁) の写真
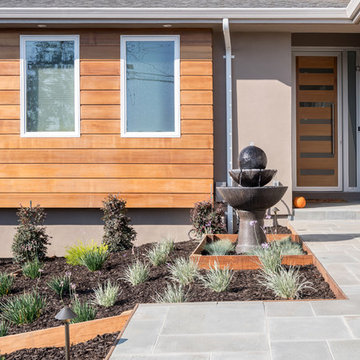
Boaz Meiri Photography
サンフランシスコにあるラグジュアリーな広いコンテンポラリースタイルのおしゃれな玄関ドア (淡色木目調のドア、ベージュの壁) の写真
サンフランシスコにあるラグジュアリーな広いコンテンポラリースタイルのおしゃれな玄関ドア (淡色木目調のドア、ベージュの壁) の写真
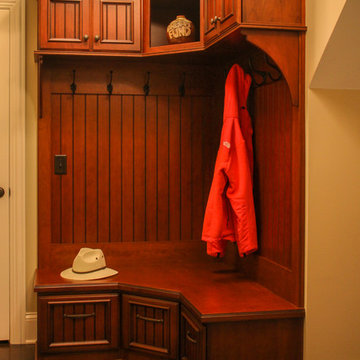
What started as a kitchen remodeling project turned into a large interior renovation of the entire first floor of the home. As design got underway for a new kitchen, the homeowners quickly decided to update the entire first floor to match the new open kitchen.
The kitchen was updated with new appliances, countertops, and Fieldstone cabinetry. Fieldstone Cabinetry was also added in the laundry room to allow for more storage space and a place to drop coats and shoes.
The dining room was redecorated with wainscoting and a chandelier. The powder room was updated and the main staircase received a makeover as well. The living room fireplace surround was changed from brick to stone for a more elegant look.
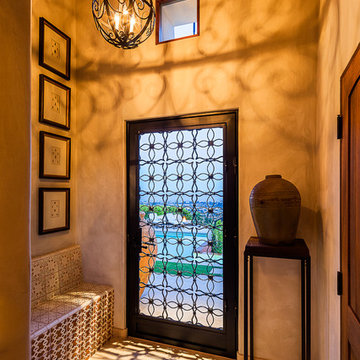
quaint hillside retreat | stunning view property.
infinity edge swimming pool design + waterfall fountain.
hand crafted iron details | classic santa barbara style.
Photography ©Ciro Coelho/ArchitecturalPhoto.com
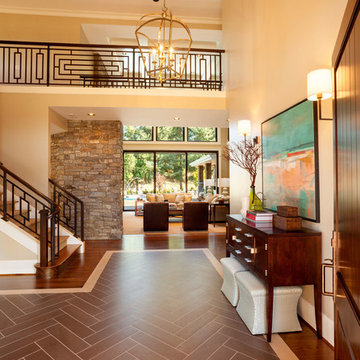
Blackstone Edge Studios
ポートランドにあるラグジュアリーな巨大なトラディショナルスタイルのおしゃれな玄関ドア (ベージュの壁、セラミックタイルの床、濃色木目調のドア) の写真
ポートランドにあるラグジュアリーな巨大なトラディショナルスタイルのおしゃれな玄関ドア (ベージュの壁、セラミックタイルの床、濃色木目調のドア) の写真
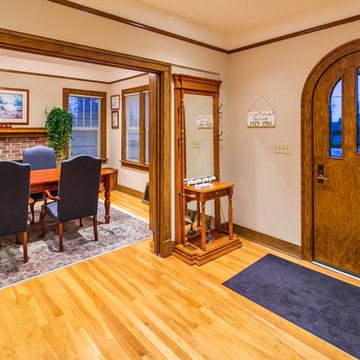
CLT collaborated with Telgenhoff & Oetgen CPA’s to add a 1900 square feet of office, conference, and processing space to the existing 100 year old Tutor Style house/office. CLT used a Bridge Connector that provided a seamless transition between new and old. CLT also used stucco to match the existing building along with lap siding to add texture and color variation. The building flows seamlessly on the interior and exterior thereby avoiding the appearance of a building addition. CLT provided complete design and construction services for this beautiful office addition.
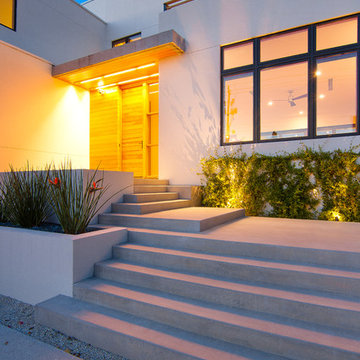
Ryan Gamma Photography
タンパにある高級な広いモダンスタイルのおしゃれな玄関ドア (ベージュの壁、コンクリートの床、木目調のドア) の写真
タンパにある高級な広いモダンスタイルのおしゃれな玄関ドア (ベージュの壁、コンクリートの床、木目調のドア) の写真
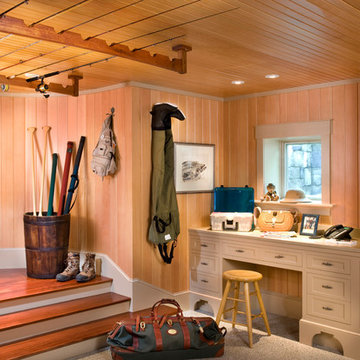
Photo Credit: Rixon Photography
ボストンにあるラグジュアリーな中くらいなトラディショナルスタイルのおしゃれなマッドルーム (木目調のドア、ベージュの壁) の写真
ボストンにあるラグジュアリーな中くらいなトラディショナルスタイルのおしゃれなマッドルーム (木目調のドア、ベージュの壁) の写真
片開きドアオレンジの玄関 (ベージュの壁、緑の壁、オレンジの壁) の写真
1
