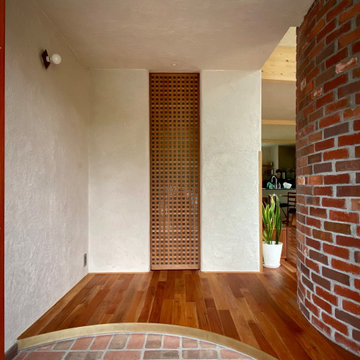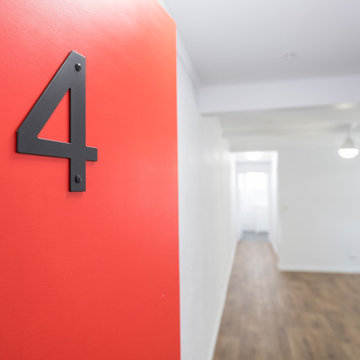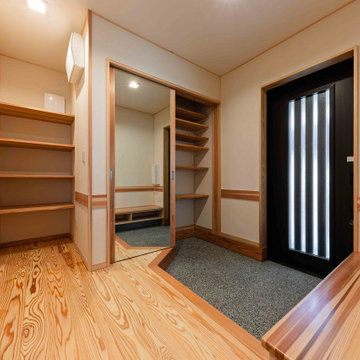玄関
絞り込み:
資材コスト
並び替え:今日の人気順
写真 1〜20 枚目(全 30 枚)
1/5

We had so much fun decorating this space. No detail was too small for Nicole and she understood it would not be completed with every detail for a couple of years, but also that taking her time to fill her home with items of quality that reflected her taste and her families needs were the most important issues. As you can see, her family has settled in.
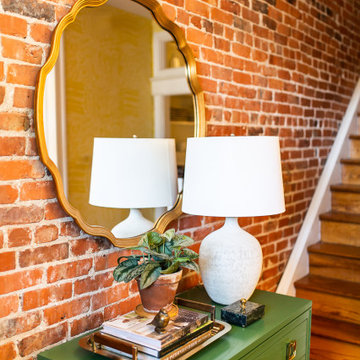
We love mixing old with new. The original exposed brick of this home pairs gorgeously with a custom chest of drawers and brass mirror.
ワシントンD.C.にある低価格の小さなエクレクティックスタイルのおしゃれな玄関ロビー (赤い壁、無垢フローリング、茶色い床、レンガ壁) の写真
ワシントンD.C.にある低価格の小さなエクレクティックスタイルのおしゃれな玄関ロビー (赤い壁、無垢フローリング、茶色い床、レンガ壁) の写真

Originally designed by renowned architect Miles Standish in 1930, this gorgeous New England Colonial underwent a 1960s addition by Richard Wills of the elite Royal Barry Wills architecture firm - featured in Life Magazine in both 1938 & 1946 for his classic Cape Cod & Colonial home designs. The addition included an early American pub w/ beautiful pine-paneled walls, full bar, fireplace & abundant seating as well as a country living room.
We Feng Shui'ed and refreshed this classic home, providing modern touches, but remaining true to the original architect's vision.
On the front door: Heritage Red by Benjamin Moore.

サセックスにあるお手頃価格の中くらいなミッドセンチュリースタイルのおしゃれな玄関ドア (オレンジの壁、淡色無垢フローリング、金属製ドア、茶色い床、パネル壁) の写真

le hall d'entrée s'affirme avec un papier peint graphique
ストラスブールにあるお手頃価格の中くらいなミッドセンチュリースタイルのおしゃれな玄関ロビー (黄色い壁、濃色無垢フローリング、茶色い床、淡色木目調のドア、壁紙) の写真
ストラスブールにあるお手頃価格の中くらいなミッドセンチュリースタイルのおしゃれな玄関ロビー (黄色い壁、濃色無垢フローリング、茶色い床、淡色木目調のドア、壁紙) の写真

The Entry foyer provides an ample coat closet, as well as space for greeting guests. The unique front door includes operable sidelights for additional light and ventilation. This space opens to the Stair, Den, and Hall which leads to the primary living spaces and core of the home. The Stair includes a comfortable built-in lift-up bench for storage. Beautifully detailed stained oak trim is highlighted throughout the home.
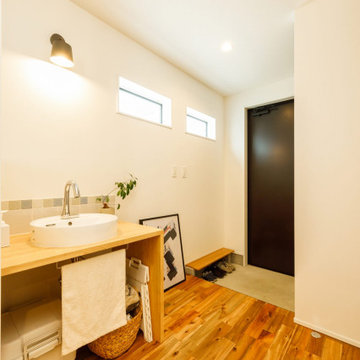
玄関には手洗いコーナーを設置しました。「ただいまー」の後にすぐ手を洗うことができ、子どもにも手洗いの習慣が身につきます。
東京都下にあるお手頃価格の中くらいなインダストリアルスタイルのおしゃれな玄関 (白い壁、無垢フローリング、黒いドア、茶色い床、クロスの天井、壁紙) の写真
東京都下にあるお手頃価格の中くらいなインダストリアルスタイルのおしゃれな玄関 (白い壁、無垢フローリング、黒いドア、茶色い床、クロスの天井、壁紙) の写真
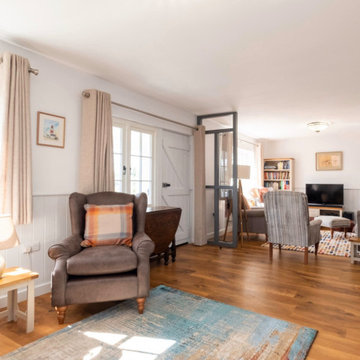
Open plan area while keeping the television area cosy from the front door.
お手頃価格の中くらいなトラディショナルスタイルのおしゃれな玄関ロビー (グレーの壁、クッションフロア、茶色い床、塗装板張りの壁) の写真
お手頃価格の中くらいなトラディショナルスタイルのおしゃれな玄関ロビー (グレーの壁、クッションフロア、茶色い床、塗装板張りの壁) の写真
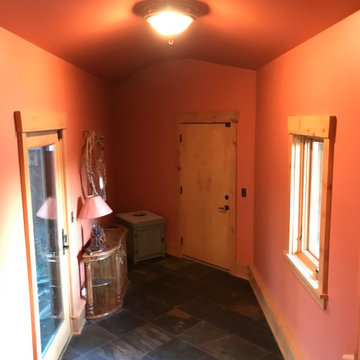
Before Start of Services
Prepared and Covered all Flooring, Furnishings and Logs Patched all Cracks, Nail Holes, Dents and Dings
Lightly Pole Sanded Walls for a smooth finish
Spot Primed all Patches
Painted all Ceilings and Walls
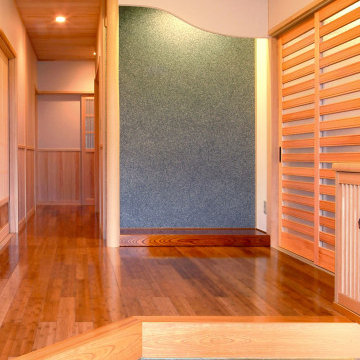
飾り床をホールに設けました。季節ごとにディスプレイが変わっていきます。
他の地域にあるお手頃価格の広いアジアンスタイルのおしゃれな玄関ホール (白い壁、無垢フローリング、茶色い床、板張り天井、壁紙) の写真
他の地域にあるお手頃価格の広いアジアンスタイルのおしゃれな玄関ホール (白い壁、無垢フローリング、茶色い床、板張り天井、壁紙) の写真
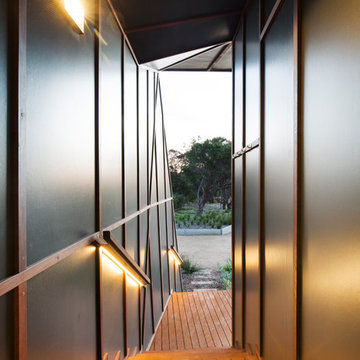
Black walls and narrow timber steps create drama in the approach to the front door of this house
メルボルンにある高級な中くらいなインダストリアルスタイルのおしゃれな玄関ラウンジ (黒い壁、無垢フローリング、茶色い床、板張り天井、羽目板の壁) の写真
メルボルンにある高級な中くらいなインダストリアルスタイルのおしゃれな玄関ラウンジ (黒い壁、無垢フローリング、茶色い床、板張り天井、羽目板の壁) の写真
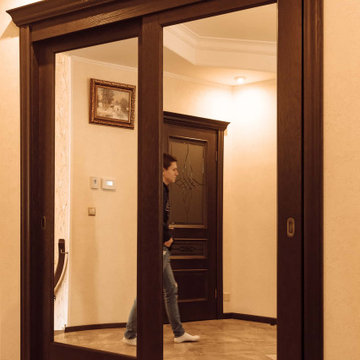
Изготовление встроенного шкафа во входной части дома из массива дуба со шпоном. Для ящиков установлена премиальные австрийские доводчики Blum
モスクワにあるお手頃価格の中くらいなトラディショナルスタイルのおしゃれな玄関ドア (ベージュの壁、セラミックタイルの床、濃色木目調のドア、茶色い床、格子天井、壁紙) の写真
モスクワにあるお手頃価格の中くらいなトラディショナルスタイルのおしゃれな玄関ドア (ベージュの壁、セラミックタイルの床、濃色木目調のドア、茶色い床、格子天井、壁紙) の写真
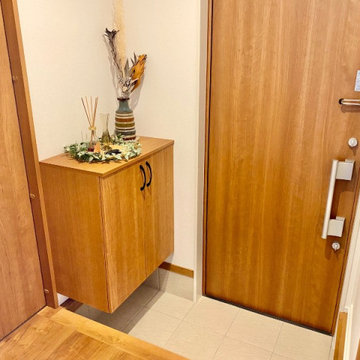
タイル張替え、玄関ドア交換、フロア張替え、シューズボックス交換など。
全てナチュラルブラウンで統一したぬくもり溢れる空間に。
他の地域にあるおしゃれな玄関 (茶色い床、クロスの天井、壁紙、白い天井) の写真
他の地域にあるおしゃれな玄関 (茶色い床、クロスの天井、壁紙、白い天井) の写真

メルボルンにあるお手頃価格の小さなヴィクトリアン調のおしゃれな玄関ホール (白い壁、濃色無垢フローリング、濃色木目調のドア、茶色い床、格子天井、パネル壁) の写真
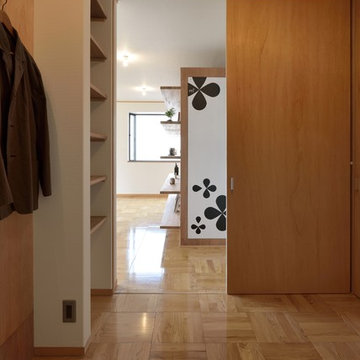
以前は大人が一人立つだけで窮屈な狭い玄関。しかも暗くてDKと扉無しで直結しており、古さを感じさせる要因のひとつでした。それを全て撤去し、木の自然な風合いを用いて小さいながらも「人を出迎えることのできる玄関ホール」の空間を創りました。
他の地域にあるお手頃価格のラスティックスタイルのおしゃれな玄関ホール (無垢フローリング、板張り壁、茶色い床) の写真
他の地域にあるお手頃価格のラスティックスタイルのおしゃれな玄関ホール (無垢フローリング、板張り壁、茶色い床) の写真
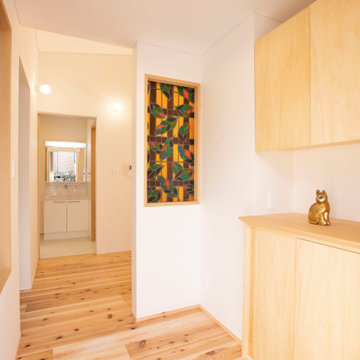
LDKと寝室がひとつだけの小さな平屋の住宅です。敷地は丘の斜面の下にあり、斜面側外壁は、擁壁も兼ねた厚みのあるコンクリート造です。そのため室内では木造壁部分との段差ができましたが、そこは飾り棚のようにデザインしています。天井高が高いため、面積が小さくても広がりが感じられます。室内は段差なく
建具は引戸とし、外部との段差はできるだけ小さく、住まう人が使いやすい高さになるよう収納等を設計しています。以前の家にあったステンドグラスを再利用し、家の記憶を引き継ぎました。床は杉無垢フローリング、壁は和紙クロスであたたかみのある自然素材です。明るい陽射しが入り、やわらかな優しい雰囲気が感じられる住まいです。
□敷地面積:90.96㎡
□延床面積:44.89㎡
□在来木造1階建て
□施工:江中建設(株)
□写真撮影:大橋愛
1

