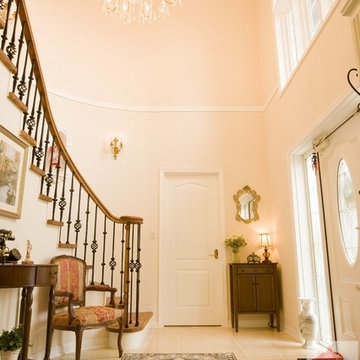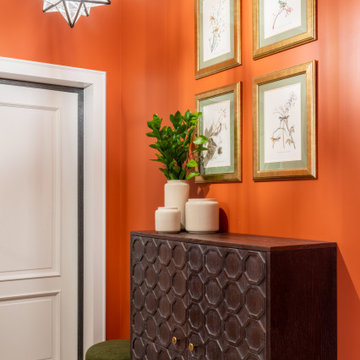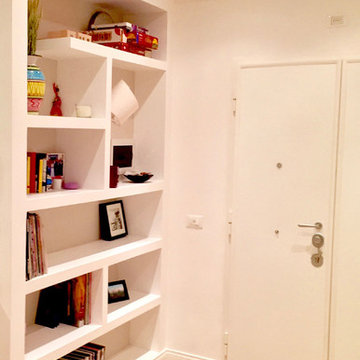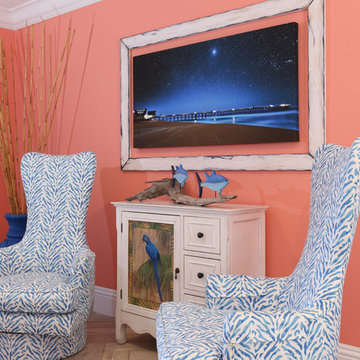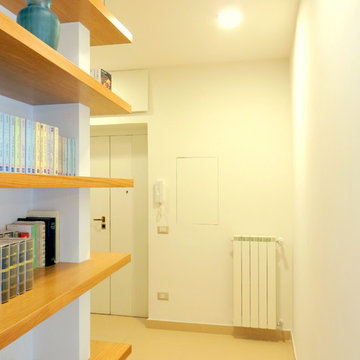オレンジの玄関 (磁器タイルの床、トラバーチンの床、ベージュの床、オレンジの床) の写真
絞り込み:
資材コスト
並び替え:今日の人気順
写真 1〜20 枚目(全 32 枚)

With nearly 14,000 square feet of transparent planar architecture, In Plane Sight, encapsulates — by a horizontal bridge-like architectural form — 180 degree views of Paradise Valley, iconic Camelback Mountain, the city of Phoenix, and its surrounding mountain ranges.
Large format wall cladding, wood ceilings, and an enviable glazing package produce an elegant, modernist hillside composition.
The challenges of this 1.25 acre site were few: a site elevation change exceeding 45 feet and an existing older home which was demolished. The client program was straightforward: modern and view-capturing with equal parts indoor and outdoor living spaces.
Though largely open, the architecture has a remarkable sense of spatial arrival and autonomy. A glass entry door provides a glimpse of a private bridge connecting master suite to outdoor living, highlights the vista beyond, and creates a sense of hovering above a descending landscape. Indoor living spaces enveloped by pocketing glass doors open to outdoor paradise.
The raised peninsula pool, which seemingly levitates above the ground floor plane, becomes a centerpiece for the inspiring outdoor living environment and the connection point between lower level entertainment spaces (home theater and bar) and upper outdoor spaces.
Project Details: In Plane Sight
Architecture: Drewett Works
Developer/Builder: Bedbrock Developers
Interior Design: Est Est and client
Photography: Werner Segarra
Awards
Room of the Year, Best in American Living Awards 2019
Platinum Award – Outdoor Room, Best in American Living Awards 2019
Silver Award – One-of-a-Kind Custom Home or Spec 6,001 – 8,000 sq ft, Best in American Living Awards 2019

A hand carved statue of Buddha greets guests upon arrival at this luxurious contemporary home. Organic art and patterns in the custom wool area rug contribute to the Zen feeling of the room.
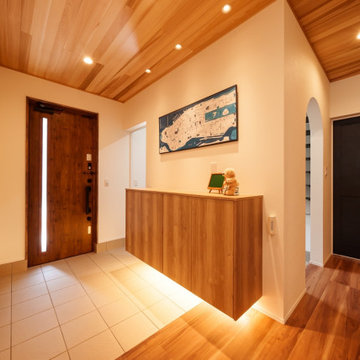
玄関ホールは天井をレッドシダーにすることで、自然豊かに明るく間接照明でゲストをお出迎え
他の地域にある和モダンなおしゃれな玄関ホール (磁器タイルの床、木目調のドア、ベージュの床、板張り天井、壁紙) の写真
他の地域にある和モダンなおしゃれな玄関ホール (磁器タイルの床、木目調のドア、ベージュの床、板張り天井、壁紙) の写真
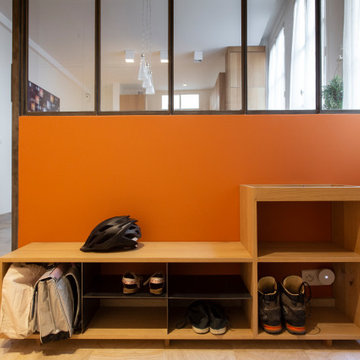
Une entrée chaleureuse avec un sol en pierre de bourgogne et du mobilier aux couleurs chaudes. Petit plius écologique, le elements de mobileir en bois massif ont été réalisé avec du bois recyclé d'une ancienne bibliothèque.
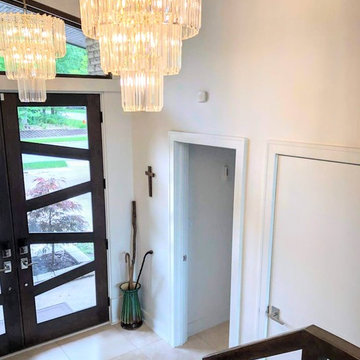
This contemporary entryway has two beautiful chandeliers hanging from a vaulted ceiling. The double glass front doors give this foyer the perfect modern touch!
Architect: Meyer Design
Photos: 716 Media
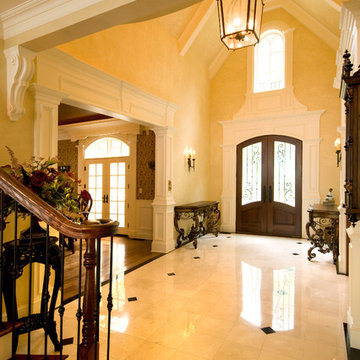
ボストンにあるラグジュアリーな広いトラディショナルスタイルのおしゃれな玄関ロビー (ベージュの壁、磁器タイルの床、濃色木目調のドア、ベージュの床) の写真
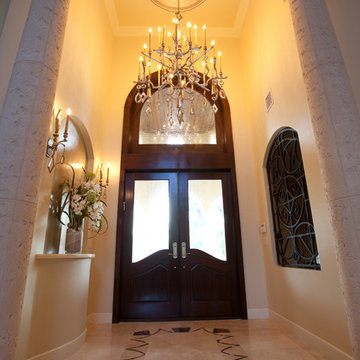
マイアミにある高級な広いトラディショナルスタイルのおしゃれな玄関ホール (白い壁、トラバーチンの床、茶色いドア、ベージュの床) の写真
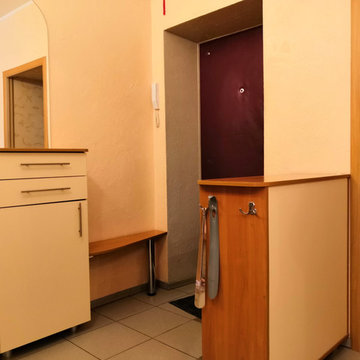
Задача: оставив пространство максимально открытым, отгородить зону входа, чтобы грязь не попадала в спальню. Входная зона отгорожена обувницей с открытыми полками. Пространство оформлено в едином цвете, все конструкции выглядят очень лёгкими.
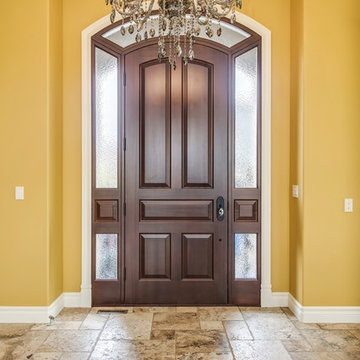
Zoon Media
カルガリーにある高級な中くらいなトランジショナルスタイルのおしゃれな玄関ロビー (黄色い壁、トラバーチンの床、濃色木目調のドア、ベージュの床) の写真
カルガリーにある高級な中くらいなトランジショナルスタイルのおしゃれな玄関ロビー (黄色い壁、トラバーチンの床、濃色木目調のドア、ベージュの床) の写真
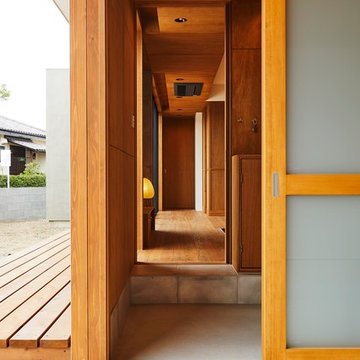
(夫婦+子供1+犬1)4人家族のための新築住宅
photos by Katsumi Simada
他の地域にある高級な中くらいなモダンスタイルのおしゃれな玄関ホール (茶色い壁、磁器タイルの床、茶色いドア、ベージュの床) の写真
他の地域にある高級な中くらいなモダンスタイルのおしゃれな玄関ホール (茶色い壁、磁器タイルの床、茶色いドア、ベージュの床) の写真
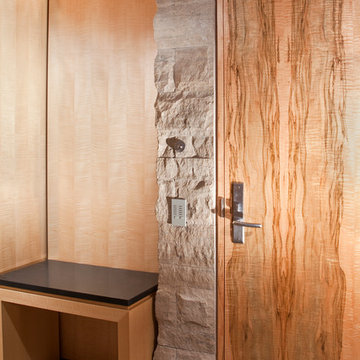
The entrance of this condo vacation home offers a seat to remove shoes, a hidden coat closet. Rustic stone veneer contrasts nicely next to the smooth built-in storage cabinets and beautiful natural wood door.
Photo by James Ray Spahn
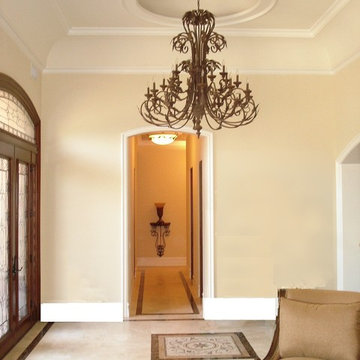
Grand Entry Lobby at New large Estate custom Home on 1/2 acre lot of Covina Hills http://ZenArchitect.com
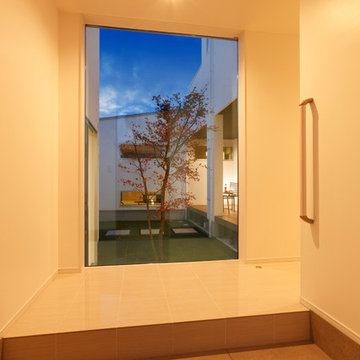
玄関ドアを開けて、まず視界に飛び込んでくるのはガラス越しに見える、一枚の絵画のような紅葉の木です。白で統一された空間が、主役を一層引き立てています。
他の地域にあるモダンスタイルのおしゃれな玄関ホール (白い壁、磁器タイルの床、ベージュの床) の写真
他の地域にあるモダンスタイルのおしゃれな玄関ホール (白い壁、磁器タイルの床、ベージュの床) の写真
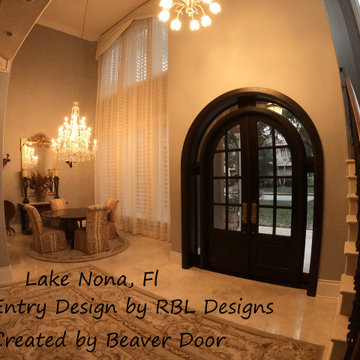
Grand entry renovation
オーランドにあるラグジュアリーな広いトラディショナルスタイルのおしゃれな玄関ドア (グレーの壁、トラバーチンの床、濃色木目調のドア、ベージュの床) の写真
オーランドにあるラグジュアリーな広いトラディショナルスタイルのおしゃれな玄関ドア (グレーの壁、トラバーチンの床、濃色木目調のドア、ベージュの床) の写真
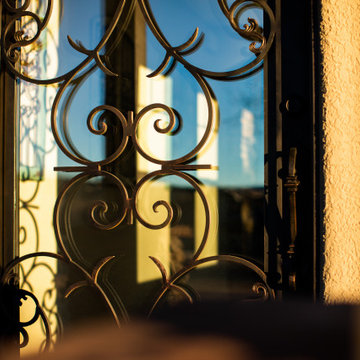
Framing metal doors with wood and stone pulls the design together.
フェニックスにあるお手頃価格の中くらいなラスティックスタイルのおしゃれな玄関ロビー (ベージュの壁、磁器タイルの床、茶色いドア、ベージュの床) の写真
フェニックスにあるお手頃価格の中くらいなラスティックスタイルのおしゃれな玄関ロビー (ベージュの壁、磁器タイルの床、茶色いドア、ベージュの床) の写真
オレンジの玄関 (磁器タイルの床、トラバーチンの床、ベージュの床、オレンジの床) の写真
1
