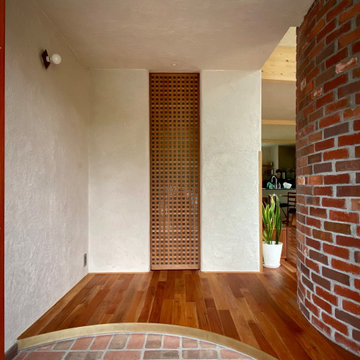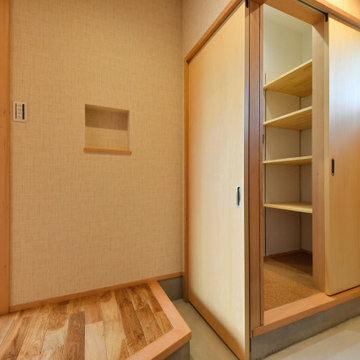オレンジの玄関 (ライムストーンの床、無垢フローリング、全タイプの壁の仕上げ) の写真
絞り込み:
資材コスト
並び替え:今日の人気順
写真 1〜20 枚目(全 22 枚)
1/5

We had so much fun decorating this space. No detail was too small for Nicole and she understood it would not be completed with every detail for a couple of years, but also that taking her time to fill her home with items of quality that reflected her taste and her families needs were the most important issues. As you can see, her family has settled in.
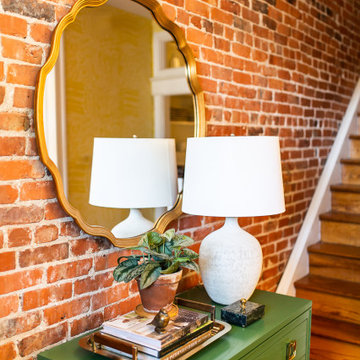
We love mixing old with new. The original exposed brick of this home pairs gorgeously with a custom chest of drawers and brass mirror.
ワシントンD.C.にある低価格の小さなエクレクティックスタイルのおしゃれな玄関ロビー (赤い壁、無垢フローリング、茶色い床、レンガ壁) の写真
ワシントンD.C.にある低価格の小さなエクレクティックスタイルのおしゃれな玄関ロビー (赤い壁、無垢フローリング、茶色い床、レンガ壁) の写真

Originally designed by renowned architect Miles Standish in 1930, this gorgeous New England Colonial underwent a 1960s addition by Richard Wills of the elite Royal Barry Wills architecture firm - featured in Life Magazine in both 1938 & 1946 for his classic Cape Cod & Colonial home designs. The addition included an early American pub w/ beautiful pine-paneled walls, full bar, fireplace & abundant seating as well as a country living room.
We Feng Shui'ed and refreshed this classic home, providing modern touches, but remaining true to the original architect's vision.
On the front door: Heritage Red by Benjamin Moore.
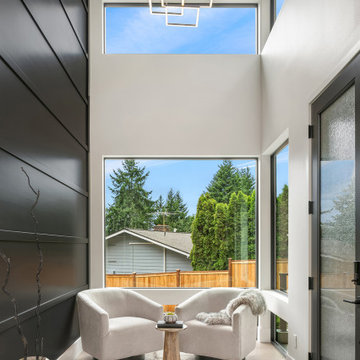
PNW Modern entry way with double height ceiling, black board & batten accent walls and large modern LED chandelier. Kirkland, WA new construction built by Enfort Homes in 2023.

This elegant home remodel created a bright, transitional farmhouse charm, replacing the old, cramped setup with a functional, family-friendly design.
This beautifully designed mudroom was born from a clever space solution for the kitchen. Originally an office, this area became a much-needed mudroom with a new garage entrance. The elegant white and wood theme exudes sophistication, offering ample storage and delightful artwork.
---Project completed by Wendy Langston's Everything Home interior design firm, which serves Carmel, Zionsville, Fishers, Westfield, Noblesville, and Indianapolis.
For more about Everything Home, see here: https://everythinghomedesigns.com/
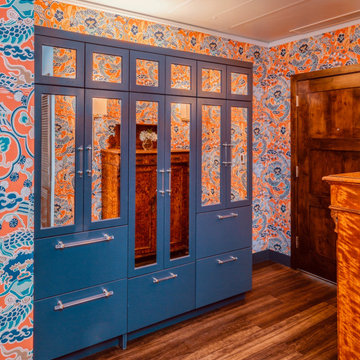
Thibault "Imperial Dragon" wallcovering with navy blue cabinets.
デンバーにある高級な中くらいなエクレクティックスタイルのおしゃれな玄関ロビー (オレンジの壁、無垢フローリング、壁紙) の写真
デンバーにある高級な中くらいなエクレクティックスタイルのおしゃれな玄関ロビー (オレンジの壁、無垢フローリング、壁紙) の写真
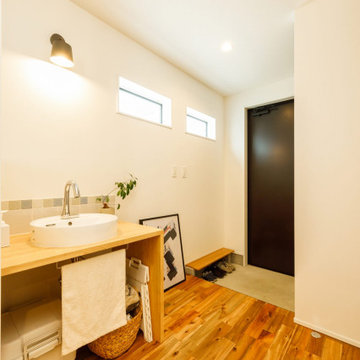
玄関には手洗いコーナーを設置しました。「ただいまー」の後にすぐ手を洗うことができ、子どもにも手洗いの習慣が身につきます。
東京都下にあるお手頃価格の中くらいなインダストリアルスタイルのおしゃれな玄関 (白い壁、無垢フローリング、黒いドア、茶色い床、クロスの天井、壁紙) の写真
東京都下にあるお手頃価格の中くらいなインダストリアルスタイルのおしゃれな玄関 (白い壁、無垢フローリング、黒いドア、茶色い床、クロスの天井、壁紙) の写真
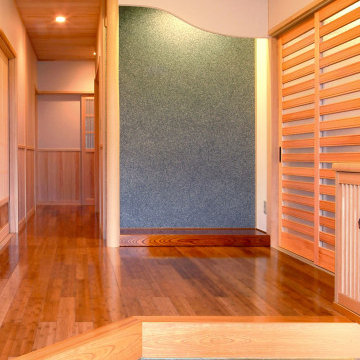
飾り床をホールに設けました。季節ごとにディスプレイが変わっていきます。
他の地域にあるお手頃価格の広いアジアンスタイルのおしゃれな玄関ホール (白い壁、無垢フローリング、茶色い床、板張り天井、壁紙) の写真
他の地域にあるお手頃価格の広いアジアンスタイルのおしゃれな玄関ホール (白い壁、無垢フローリング、茶色い床、板張り天井、壁紙) の写真
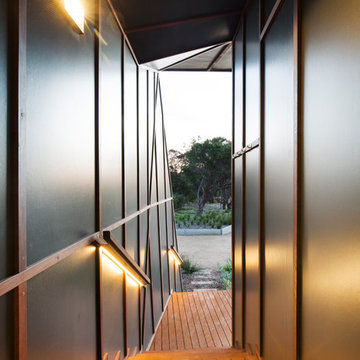
Black walls and narrow timber steps create drama in the approach to the front door of this house
メルボルンにある高級な中くらいなインダストリアルスタイルのおしゃれな玄関ラウンジ (黒い壁、無垢フローリング、茶色い床、板張り天井、羽目板の壁) の写真
メルボルンにある高級な中くらいなインダストリアルスタイルのおしゃれな玄関ラウンジ (黒い壁、無垢フローリング、茶色い床、板張り天井、羽目板の壁) の写真
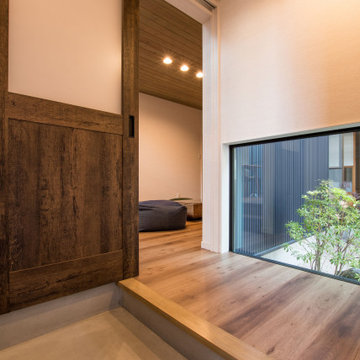
母屋の縁側、増築部玄関ホールに設けた地窓の双方から、坪庭を眺められます。
外部との繋がりや空間の広がり、奥行き感を感じつつも、お互いのプライバシー性を確保できるよう配慮しました。
他の地域にある小さなアジアンスタイルのおしゃれな玄関ホール (白い壁、無垢フローリング、濃色木目調のドア、ベージュの床、クロスの天井、壁紙) の写真
他の地域にある小さなアジアンスタイルのおしゃれな玄関ホール (白い壁、無垢フローリング、濃色木目調のドア、ベージュの床、クロスの天井、壁紙) の写真
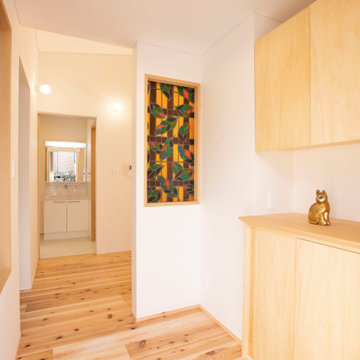
LDKと寝室がひとつだけの小さな平屋の住宅です。敷地は丘の斜面の下にあり、斜面側外壁は、擁壁も兼ねた厚みのあるコンクリート造です。そのため室内では木造壁部分との段差ができましたが、そこは飾り棚のようにデザインしています。天井高が高いため、面積が小さくても広がりが感じられます。室内は段差なく
建具は引戸とし、外部との段差はできるだけ小さく、住まう人が使いやすい高さになるよう収納等を設計しています。以前の家にあったステンドグラスを再利用し、家の記憶を引き継ぎました。床は杉無垢フローリング、壁は和紙クロスであたたかみのある自然素材です。明るい陽射しが入り、やわらかな優しい雰囲気が感じられる住まいです。
□敷地面積:90.96㎡
□延床面積:44.89㎡
□在来木造1階建て
□施工:江中建設(株)
□写真撮影:大橋愛
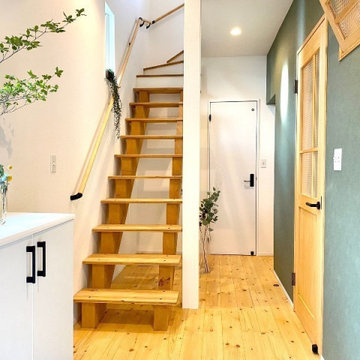
玄関を開けると解放感のあるホールが現れます。
グリーンのアクセントクロスとデザイン階段、無垢材、
玄関床はモルタル仕上げとして、バランスのいい空間に。
他の地域にあるおしゃれな玄関収納 (緑の壁、無垢フローリング、茶色いドア、クロスの天井、壁紙、白い天井) の写真
他の地域にあるおしゃれな玄関収納 (緑の壁、無垢フローリング、茶色いドア、クロスの天井、壁紙、白い天井) の写真
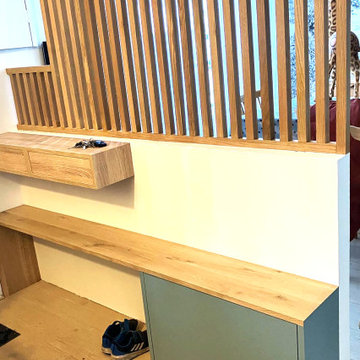
L'entrée est séparée de la salle à manger par un muret bas, supportant en partie haute une claustra sur mesure.
un petit banc coffre et un meuble à clefs assortis on été ajoutés pour un côté pratique.
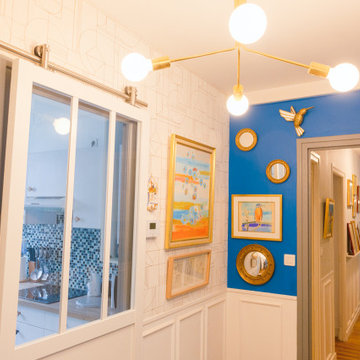
Entrée bleue repensée entièrement au sein d'un appartement de 114 m2. Cet axe central incontournable, donne le ton et l'ambiance du lieu, dès l'arrivée des visiteurs. Les boiseries créées pour l'occasion, répondent aux poufs et miroirs ronds. La console chinée, permet de casser la linéarité du couloir. Pour plus de confort, la porte donnant sur le couloir a été enlevée. Le luminaire aux 4 ampoules donne son identité à l'entrée. La porte coulissante blanche de la cuisine permet de laisser passer la lumière. Elle est également un élément gain de place. La verrière du dressing (fond de couloir) rappelle l'ambiance d'artiste, en écho de la porte de la cuisine.
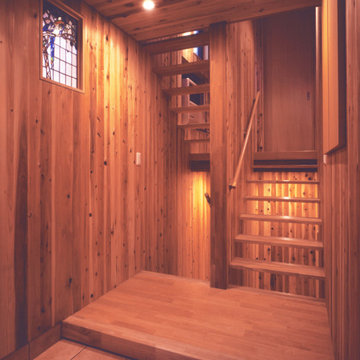
玄関は、無垢板張りの床、杉板張りの壁、杉板張りの天井で構成され山小屋の雰囲気を出しています。
他の地域にある小さな北欧スタイルのおしゃれな玄関ホール (ベージュの壁、無垢フローリング、淡色木目調のドア、ベージュの床、板張り天井、羽目板の壁) の写真
他の地域にある小さな北欧スタイルのおしゃれな玄関ホール (ベージュの壁、無垢フローリング、淡色木目調のドア、ベージュの床、板張り天井、羽目板の壁) の写真
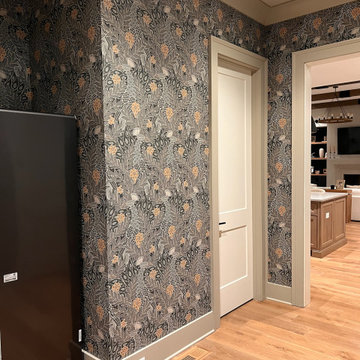
This downstairs mud room had all four walls covered in Thibaut wallpaper. We designed around the built in cubbies and brought a fresh new look to the space. The blue and grey color palette flows into the attached laundry room as well as the adjoining kitchen & dining area.
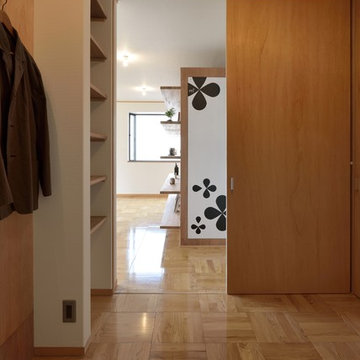
以前は大人が一人立つだけで窮屈な狭い玄関。しかも暗くてDKと扉無しで直結しており、古さを感じさせる要因のひとつでした。それを全て撤去し、木の自然な風合いを用いて小さいながらも「人を出迎えることのできる玄関ホール」の空間を創りました。
他の地域にあるお手頃価格のラスティックスタイルのおしゃれな玄関ホール (無垢フローリング、板張り壁、茶色い床) の写真
他の地域にあるお手頃価格のラスティックスタイルのおしゃれな玄関ホール (無垢フローリング、板張り壁、茶色い床) の写真
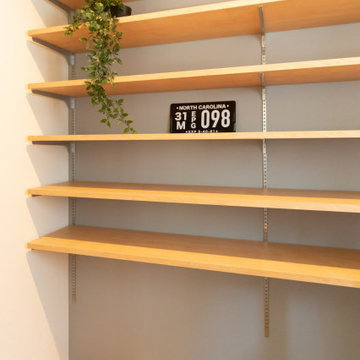
玄関を入るとシューズクロークがあります。靴の収納だけではなく、素敵な雑貨やグリーンを置いたりできます。玄関に壁をつくって目隠しにもなるので、見えるところはオシャレにしたいですね。
神戸にあるインダストリアルスタイルのおしゃれな玄関ホール (グレーの壁、無垢フローリング、濃色木目調のドア、茶色い床、クロスの天井、壁紙) の写真
神戸にあるインダストリアルスタイルのおしゃれな玄関ホール (グレーの壁、無垢フローリング、濃色木目調のドア、茶色い床、クロスの天井、壁紙) の写真
オレンジの玄関 (ライムストーンの床、無垢フローリング、全タイプの壁の仕上げ) の写真
1
