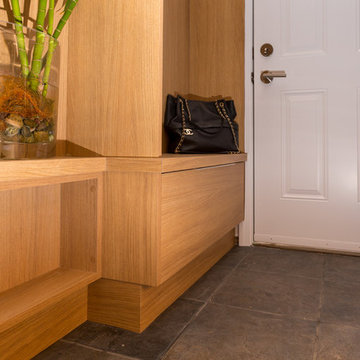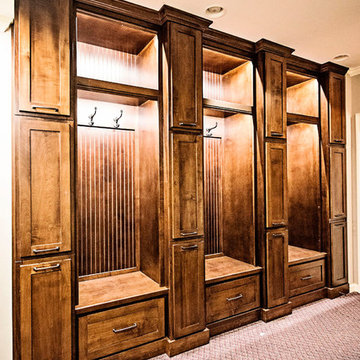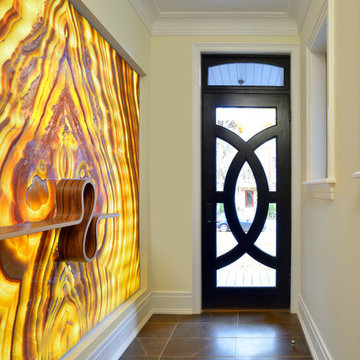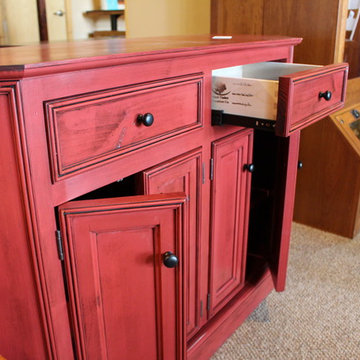オレンジの玄関 (カーペット敷き、スレートの床、クッションフロア) の写真
絞り込み:
資材コスト
並び替え:今日の人気順
写真 1〜20 枚目(全 82 枚)
1/5

Mid-century modern double front doors, carved with geometric shapes and accented with green mailbox and custom doormat. Paint is by Farrow and Ball and the mailbox is from Schoolhouse lighting and fixtures.
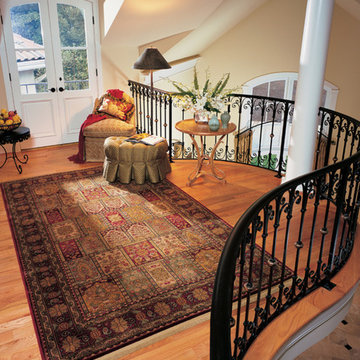
This entry features a beautiful oriental carpet over hardwood floors.
サンディエゴにある広いトラディショナルスタイルのおしゃれな玄関ホール (カーペット敷き、白い壁) の写真
サンディエゴにある広いトラディショナルスタイルのおしゃれな玄関ホール (カーペット敷き、白い壁) の写真

アトランタにあるお手頃価格の中くらいなラスティックスタイルのおしゃれな玄関ロビー (木目調のドア、ベージュの壁、スレートの床、マルチカラーの床) の写真

We are a full service, residential design/build company specializing in large remodels and whole house renovations. Our way of doing business is dynamic, interactive and fully transparent. It's your house, and it's your money. Recognition of this fact is seen in every facet of our business because we respect our clients enough to be honest about the numbers. In exchange, they trust us to do the right thing. Pretty simple when you think about it.
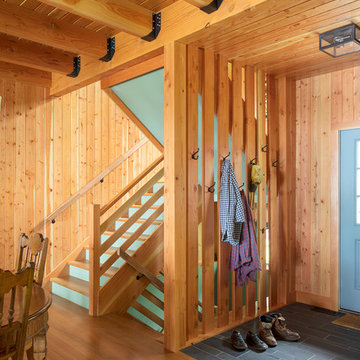
Troy Thies Photography
ミネアポリスにあるラスティックスタイルのおしゃれな玄関ロビー (青いドア、スレートの床) の写真
ミネアポリスにあるラスティックスタイルのおしゃれな玄関ロビー (青いドア、スレートの床) の写真
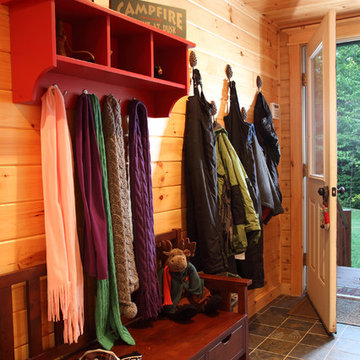
home by: Katahdin Cedar Log Homes
photos by: F & E Schmidt Photography
マンチェスターにあるお手頃価格の中くらいなラスティックスタイルのおしゃれなマッドルーム (スレートの床、青いドア) の写真
マンチェスターにあるお手頃価格の中くらいなラスティックスタイルのおしゃれなマッドルーム (スレートの床、青いドア) の写真
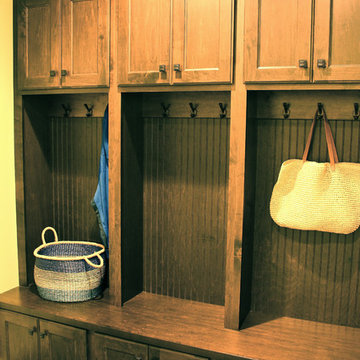
Homes By Towne 2015 MBA Parade Home entry (photo by Mark Ostrowski)
ミルウォーキーにある小さなトラディショナルスタイルのおしゃれなマッドルーム (緑の壁、スレートの床) の写真
ミルウォーキーにある小さなトラディショナルスタイルのおしゃれなマッドルーム (緑の壁、スレートの床) の写真
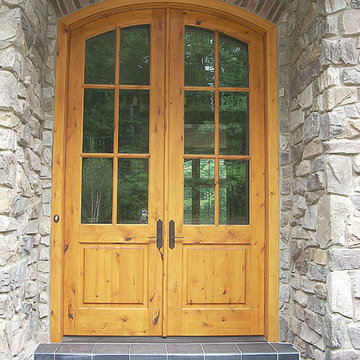
Solid wood custom Knotty Alder arched double entry doors.
Knotty Alder offers a warm, rustic appearance for these doors with its tan-reddish color and the full character of knots, wormholes, and mineral streaks. The design has traditional features such as the arched top, straight glass dividers (called muntins), and raised panels. This door would fit well in any traditional, rustic, country, mediterranean, and even contemporary home.
We make our doors in any size, any design, from any type of wood. Call or visit our website https://www.door.cc
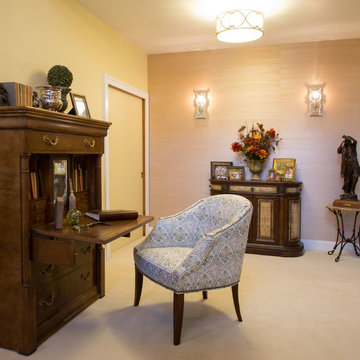
Project by Wiles Design Group. Their Cedar Rapids-based design studio serves the entire Midwest, including Iowa City, Dubuque, Davenport, and Waterloo, as well as North Missouri and St. Louis.
For more about Wiles Design Group, see here: https://wilesdesigngroup.com/
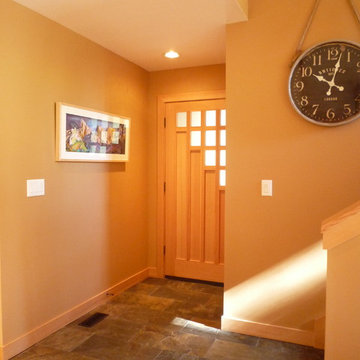
I wanted a front door with a little contemporary flair, which would allow light to stream in and mimics the trapezoid window which is positioned directly above this door on the second floor. I had them add obscure glass for privacy. The slate floor, will make for easy clean up when the snow comes.
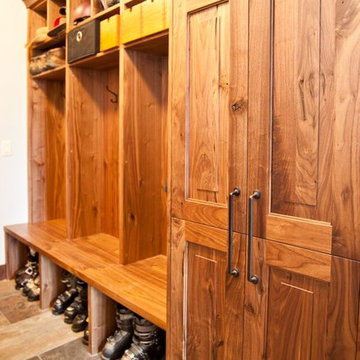
Woodhouse The Timber Frame Company custom Post & Bean Mortise and Tenon Home. 4 bedroom, 4.5 bath with covered decks, main floor master, lock-off caretaker unit over 2-car garage. Expansive views of Keystone Ski Area, Dillon Reservoir, and the Ten-Mile Range.

他の地域にある高級な中くらいなトラディショナルスタイルのおしゃれな玄関ロビー (オレンジの壁、スレートの床、木目調のドア、折り上げ天井) の写真
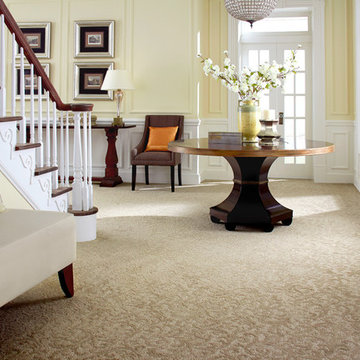
他の地域にあるお手頃価格の中くらいなトラディショナルスタイルのおしゃれな玄関ロビー (黄色い壁、カーペット敷き、ベージュの床) の写真
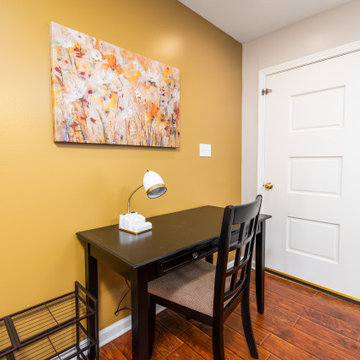
Short term rental - work space
ニューオリンズにある小さなトラディショナルスタイルのおしゃれな玄関ドア (黄色い壁、クッションフロア、茶色い床) の写真
ニューオリンズにある小さなトラディショナルスタイルのおしゃれな玄関ドア (黄色い壁、クッションフロア、茶色い床) の写真
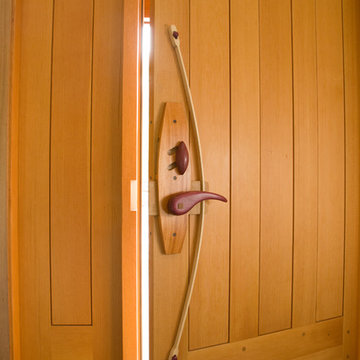
Toby Richards Photography www.tobyrichardsphoto.com
フィラデルフィアにあるコンテンポラリースタイルのおしゃれな玄関ドア (白い壁、スレートの床、木目調のドア) の写真
フィラデルフィアにあるコンテンポラリースタイルのおしゃれな玄関ドア (白い壁、スレートの床、木目調のドア) の写真
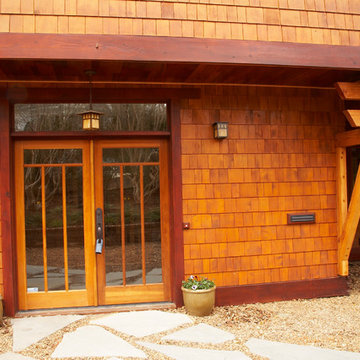
natural materials. pebble, stone cedar fir
シャーロットにある高級なトラディショナルスタイルのおしゃれな玄関ロビー (スレートの床、淡色木目調のドア) の写真
シャーロットにある高級なトラディショナルスタイルのおしゃれな玄関ロビー (スレートの床、淡色木目調のドア) の写真
オレンジの玄関 (カーペット敷き、スレートの床、クッションフロア) の写真
1
