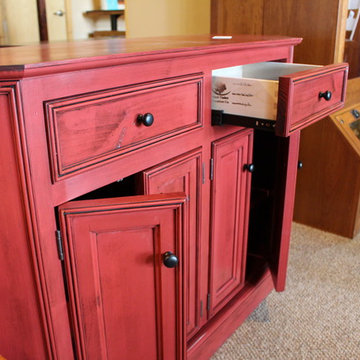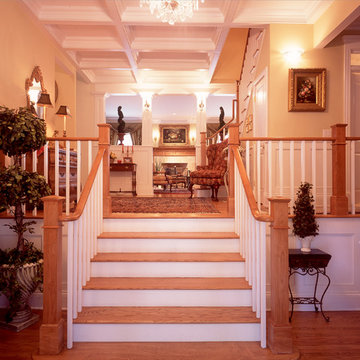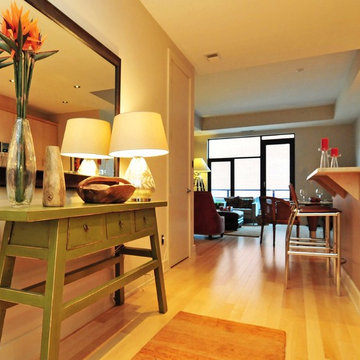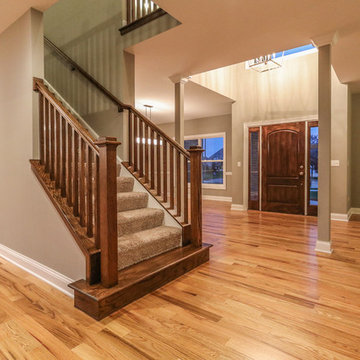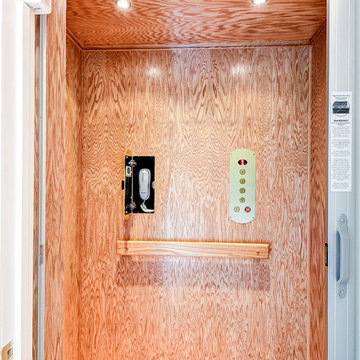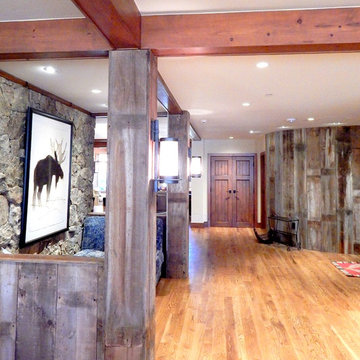オレンジの玄関 (カーペット敷き、淡色無垢フローリング、ベージュの壁) の写真
絞り込み:
資材コスト
並び替え:今日の人気順
写真 1〜20 枚目(全 44 枚)
1/5
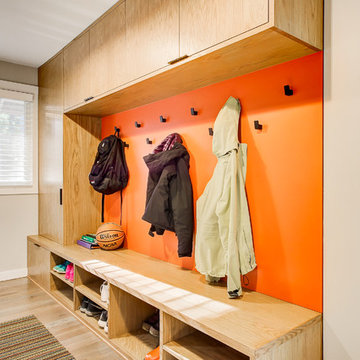
This mudroom features a bright orange accent wall and custom built-in storage.
Photography by Travis Petersen.
シアトルにあるお手頃価格の広いコンテンポラリースタイルのおしゃれなマッドルーム (ベージュの壁、淡色無垢フローリング、ベージュの床) の写真
シアトルにあるお手頃価格の広いコンテンポラリースタイルのおしゃれなマッドルーム (ベージュの壁、淡色無垢フローリング、ベージュの床) の写真
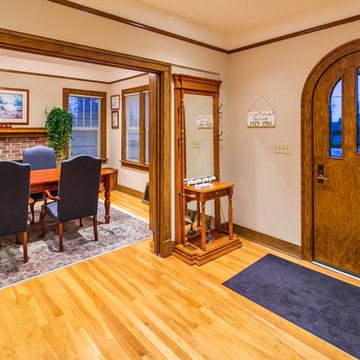
CLT collaborated with Telgenhoff & Oetgen CPA’s to add a 1900 square feet of office, conference, and processing space to the existing 100 year old Tutor Style house/office. CLT used a Bridge Connector that provided a seamless transition between new and old. CLT also used stucco to match the existing building along with lap siding to add texture and color variation. The building flows seamlessly on the interior and exterior thereby avoiding the appearance of a building addition. CLT provided complete design and construction services for this beautiful office addition.
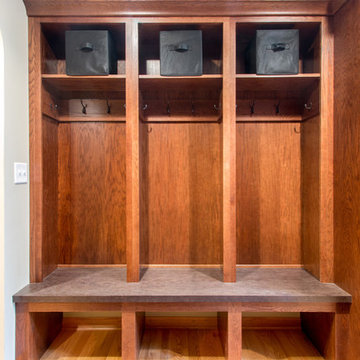
This busy family needed a space where they could keep all their shoes, jackets, backpacks, hats, mittens and sports equipment from cluttering the floor each day as they came home from school. They also wanted a homework zone where the kids could focus, have a flat surface for writing and that also contained charging stations for their laptops and tablets. Jeff Auberger listened to their needs and came up with this solution for the family. Now each child has their own cubby and area to do their homework with these custom built cabinets and work zone.

ボストンにあるお手頃価格の小さなエクレクティックスタイルのおしゃれな玄関ドア (ベージュの壁、淡色無垢フローリング、茶色いドア、茶色い床) の写真
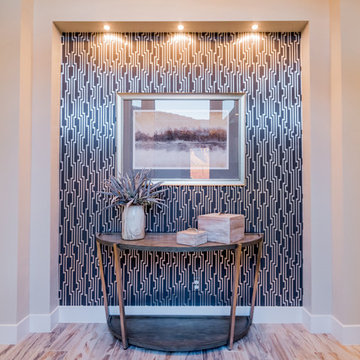
This was our 2016 Parade Home and our model home for our Cantera Cliffs Community. This unique home gets better and better as you pass through the private front patio courtyard and into a gorgeous entry. The study conveniently located off the entry can also be used as a fourth bedroom. A large walk-in closet is located inside the master bathroom with convenient access to the laundry room. The great room, dining and kitchen area is perfect for family gathering. This home is beautiful inside and out.
Jeremiah Barber
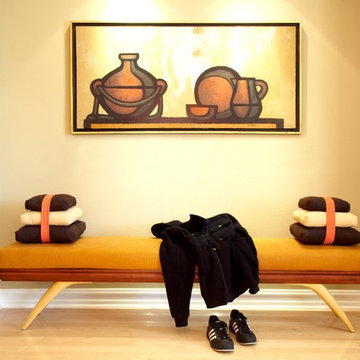
LoriDennis.com Interior Design/ KenHayden.com Photography
ロサンゼルスにあるモダンスタイルのおしゃれな玄関ホール (ベージュの壁、淡色無垢フローリング) の写真
ロサンゼルスにあるモダンスタイルのおしゃれな玄関ホール (ベージュの壁、淡色無垢フローリング) の写真
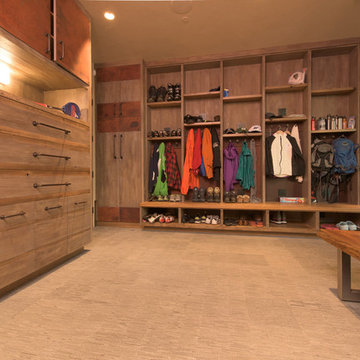
Jon M Photography
他の地域にあるラグジュアリーな広いインダストリアルスタイルのおしゃれなマッドルーム (ベージュの壁、カーペット敷き) の写真
他の地域にあるラグジュアリーな広いインダストリアルスタイルのおしゃれなマッドルーム (ベージュの壁、カーペット敷き) の写真
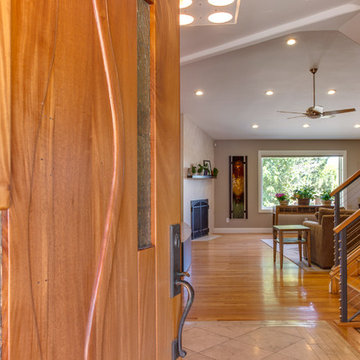
The movement in my doors is what makes each truly unique. Mahogany is the most stable wood of all. Most durable. I have also used other hardwoods (cherry, walnut, teak). With my favorite tool, the bandsaw, I am able to literally turn my sculptures inside out exposing the true middle of the tree, usually the most hidden and protected. Finding the soft, sensual nature inside a rough material is an exciting challenge. For me, warm wood sculptures and doors are a welcome relief from the frantic qualities of today’s world.
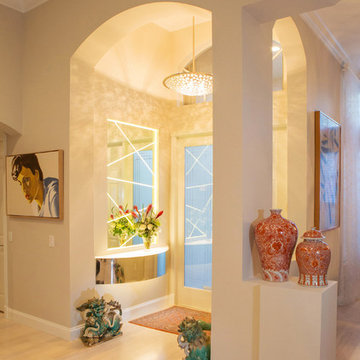
Foyer-l Custom stainless steel wall mounted console, Etched glass top and illuminated inside, emitting light through the glass top and washing the wall below with soft light.
Custom Etched mirror illuminated around perimeter of recessed niche and through mirror using LED strip tape.
Sculptural Chandelier casts soft light shadows and pattern on the walls.
White washed engineered oak wood plank floors.
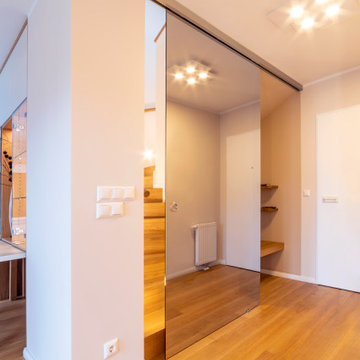
Interior Design: Anastasia Reicher,
Photo: Oksana Guzenko
他の地域にある小さなモダンスタイルのおしゃれな玄関ドア (ベージュの壁、淡色無垢フローリング、白いドア、ベージュの床) の写真
他の地域にある小さなモダンスタイルのおしゃれな玄関ドア (ベージュの壁、淡色無垢フローリング、白いドア、ベージュの床) の写真
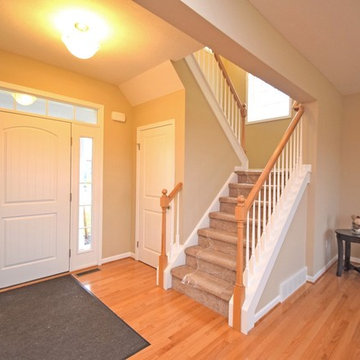
The entryway to this big and bright room is very inviting. Offering natural light through the windows as well as a spacious entry closet, this room opens up to the staircase and to the main concept open floor plan of the first level.
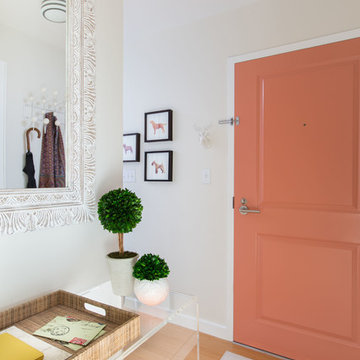
Photo: Samara Vise Photography
ボストンにあるお手頃価格の中くらいなトランジショナルスタイルのおしゃれな玄関ドア (ベージュの壁、淡色無垢フローリング、オレンジのドア、ベージュの床) の写真
ボストンにあるお手頃価格の中くらいなトランジショナルスタイルのおしゃれな玄関ドア (ベージュの壁、淡色無垢フローリング、オレンジのドア、ベージュの床) の写真
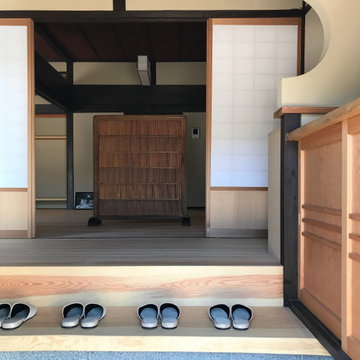
下駄箱、式台を造作し純和風の趣のある玄関になりました。補修した葦簀衝立が似合う玄関です。
他の地域にある高級な広い和風のおしゃれな玄関ホール (ベージュの壁、淡色無垢フローリング、黒いドア、ベージュの床、板張り天井) の写真
他の地域にある高級な広い和風のおしゃれな玄関ホール (ベージュの壁、淡色無垢フローリング、黒いドア、ベージュの床、板張り天井) の写真
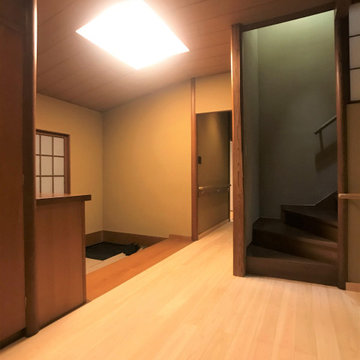
玄関は、天井材や造作照明、建具、玄関収納、式台、鉄平石床などは既存残しとし、傷んでいた桧縁甲板を新材(桧)で再施工。
東京23区にある中くらいなシャビーシック調のおしゃれな玄関ホール (ベージュの壁、淡色無垢フローリング、茶色いドア、ベージュの床) の写真
東京23区にある中くらいなシャビーシック調のおしゃれな玄関ホール (ベージュの壁、淡色無垢フローリング、茶色いドア、ベージュの床) の写真
オレンジの玄関 (カーペット敷き、淡色無垢フローリング、ベージュの壁) の写真
1
