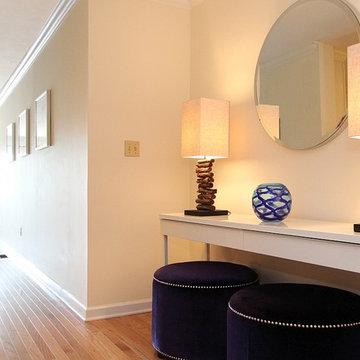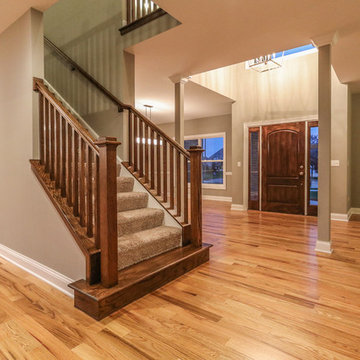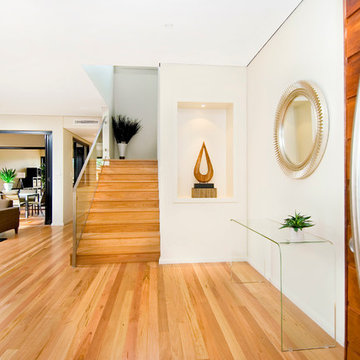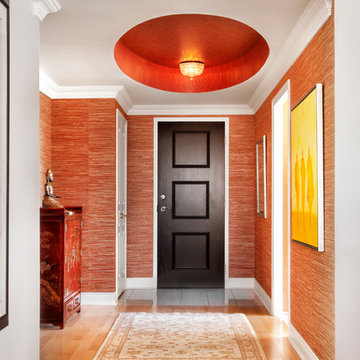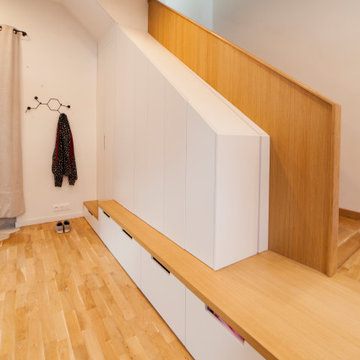オレンジの玄関 (カーペット敷き、淡色無垢フローリング) の写真
絞り込み:
資材コスト
並び替え:今日の人気順
写真 61〜80 枚目(全 249 枚)
1/4
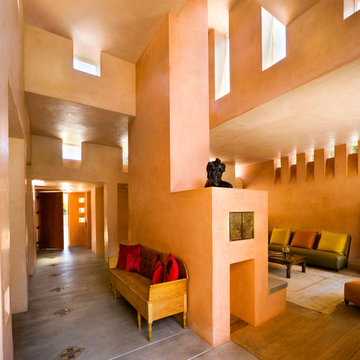
Mandeville Canyon Brentwood, Los Angeles modern luxury home light filled entry hall with skylight style clerestory windows
ロサンゼルスにある巨大な地中海スタイルのおしゃれな玄関ロビー (オレンジの壁、淡色無垢フローリング、濃色木目調のドア、ベージュの床、三角天井、ベージュの天井) の写真
ロサンゼルスにある巨大な地中海スタイルのおしゃれな玄関ロビー (オレンジの壁、淡色無垢フローリング、濃色木目調のドア、ベージュの床、三角天井、ベージュの天井) の写真
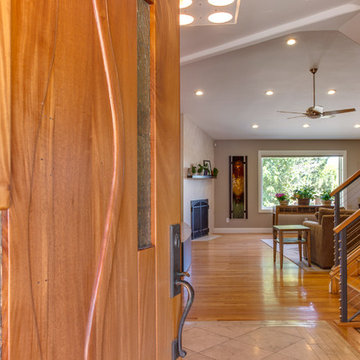
The movement in my doors is what makes each truly unique. Mahogany is the most stable wood of all. Most durable. I have also used other hardwoods (cherry, walnut, teak). With my favorite tool, the bandsaw, I am able to literally turn my sculptures inside out exposing the true middle of the tree, usually the most hidden and protected. Finding the soft, sensual nature inside a rough material is an exciting challenge. For me, warm wood sculptures and doors are a welcome relief from the frantic qualities of today’s world.
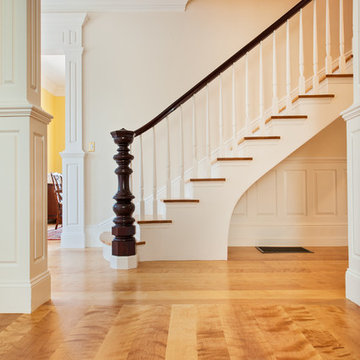
Curly Birch wide plank flooring and matching staircase treads and nosing, custom milled by Hull Forest Products. 1-800-928-9602. https://www.hullforest.com
Photo by Mary Prince Photography.
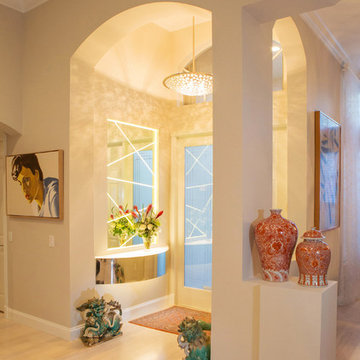
Foyer-l Custom stainless steel wall mounted console, Etched glass top and illuminated inside, emitting light through the glass top and washing the wall below with soft light.
Custom Etched mirror illuminated around perimeter of recessed niche and through mirror using LED strip tape.
Sculptural Chandelier casts soft light shadows and pattern on the walls.
White washed engineered oak wood plank floors.
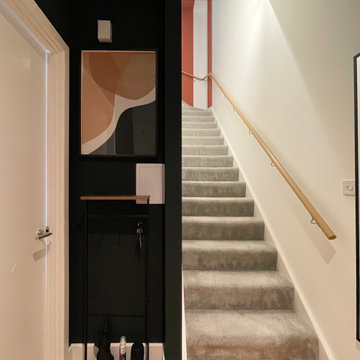
Creating interest with colour blocking in the hallway and staircase.
ロンドンにあるエクレクティックスタイルのおしゃれな玄関 (淡色無垢フローリング) の写真
ロンドンにあるエクレクティックスタイルのおしゃれな玄関 (淡色無垢フローリング) の写真
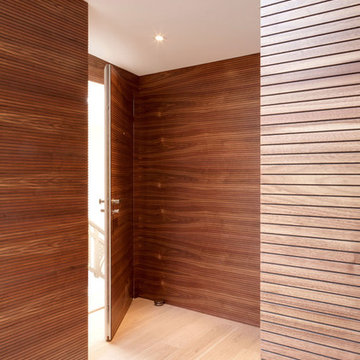
Eingangsbereich
ベルリンにある中くらいなコンテンポラリースタイルのおしゃれな玄関ホール (茶色い壁、ベージュの床、淡色無垢フローリング、木目調のドア) の写真
ベルリンにある中くらいなコンテンポラリースタイルのおしゃれな玄関ホール (茶色い壁、ベージュの床、淡色無垢フローリング、木目調のドア) の写真
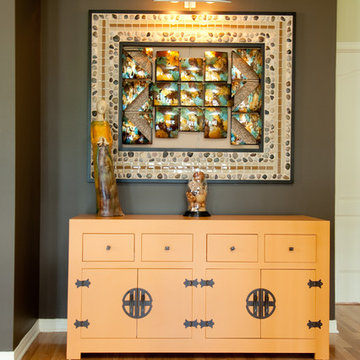
Design d'une résidence par Lorraine Masse Design - photographe Vincent Provost
モントリオールにある高級な中くらいなエクレクティックスタイルのおしゃれな玄関ホール (茶色い壁、淡色無垢フローリング) の写真
モントリオールにある高級な中くらいなエクレクティックスタイルのおしゃれな玄関ホール (茶色い壁、淡色無垢フローリング) の写真
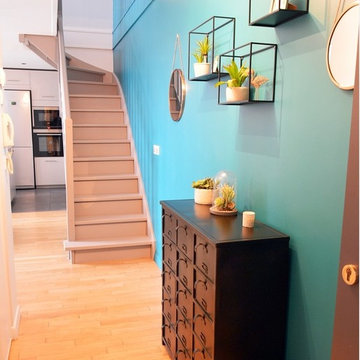
Rénovation du RDC d'un appartement duplex à Emerainville en Seine et Marne.
Photo de l'entrée avec vue sur l'entrée, le grand mur bleu qui fait lien de connexion entre l'entrée, l'escalier, le haut de la mezzanine et la cuisine.
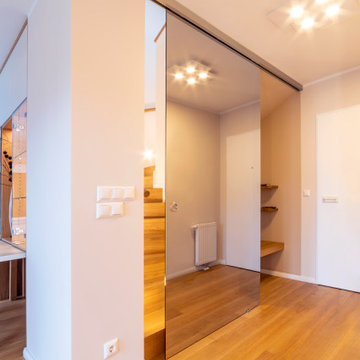
Interior Design: Anastasia Reicher,
Photo: Oksana Guzenko
他の地域にある小さなモダンスタイルのおしゃれな玄関ドア (ベージュの壁、淡色無垢フローリング、白いドア、ベージュの床) の写真
他の地域にある小さなモダンスタイルのおしゃれな玄関ドア (ベージュの壁、淡色無垢フローリング、白いドア、ベージュの床) の写真
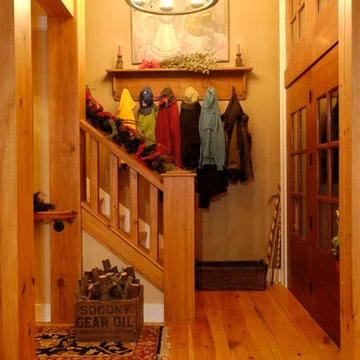
Grantown Cottage /
Entry, Foyer /
Call (828) 696-0777 to order building plans /
photos by Tim Arrowood
シャーロットにある高級な中くらいなトラディショナルスタイルのおしゃれな玄関ロビー (淡色無垢フローリング、濃色木目調のドア) の写真
シャーロットにある高級な中くらいなトラディショナルスタイルのおしゃれな玄関ロビー (淡色無垢フローリング、濃色木目調のドア) の写真
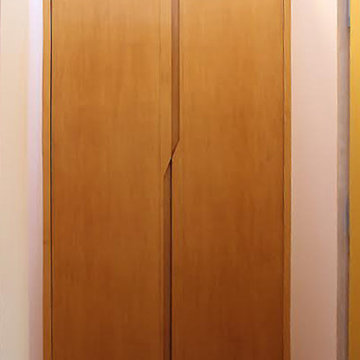
Modern compact design features full length concealed handles to open double doors. Constructed from solid hard maple and maple plywood (unit 40”w X 33”d X 93”h). Interior with single clothes rod and four pull out trays to hold up to 40 pairs of shoes and boots.
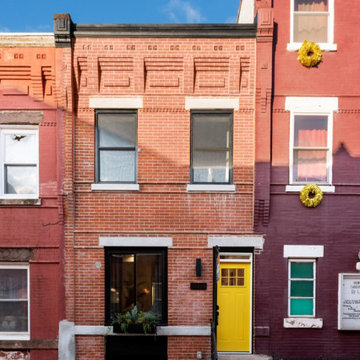
We transformed this two-story row home in the Brewerytown section of Philadelphia. This project was a full rehab.
フィラデルフィアにあるラグジュアリーな小さなコンテンポラリースタイルのおしゃれな玄関ドア (マルチカラーの壁、淡色無垢フローリング、黄色いドア、茶色い床) の写真
フィラデルフィアにあるラグジュアリーな小さなコンテンポラリースタイルのおしゃれな玄関ドア (マルチカラーの壁、淡色無垢フローリング、黄色いドア、茶色い床) の写真
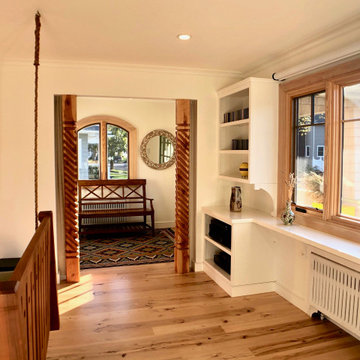
This playful and inviting living room provides lots of different seating choices in the expansive living area. Attention to detail is evident in the custom southwestern columns, built in seating, built in cabinets, reclaimed furniture, interior swing seat, wide plank hickory flooring, calming yet playful colors and a clean modern fireplace.
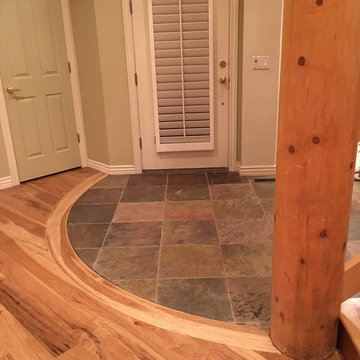
Custom radius at the rounded tile in the entry | This has by far been our most technically challenging house, and I can't be more proud of the work Clay, Matt and Will did! This house had tons of challenges - rounded tile at the entry, rounded upstairs hallway exposed to the downstairs, floor to ceiling posts that intersected our work throughout the home, and very few walls with right angles. Clay Anderson, of Anderson Service, made all of the custom radius pieces for the entry and upstairs hallway, and installed this beautiful staircase. Matt installed the 5" long length casa hickory. Will stained the floor with Nutmeg stain and applied the polyurethane finish. The least challenging part - our wonderful homeowners! Thank you so much for the opportunity to work on your beautiful home!
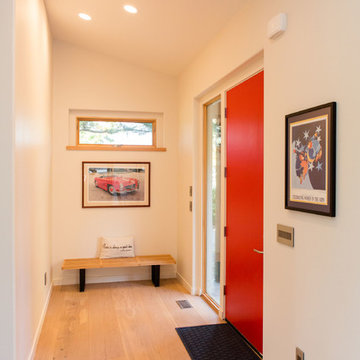
Overlooking the garden and Stafford Hills, this modern beauty boasts of all things contemporary. With sleek lines and extensive vaulted ceilings throughout, this 2 level, 3 bedroom custom home enjoys wide open living spaces, both inside and out.
The spacious main floor living plan includes large windows and skylights for abundant light and vaulted ceilings can be found in the kitchen, dining, great room, foyer, office, master bedroom and master bath.
The large master bathroom is a luxury in and of itself. Ample opportunities for relaxation can be found with the freestanding soaking tub with views, heated towel rack and curbless walk-in shower with seat and niches.
The 593 square foot covered patio and sun deck complete the home, allowing for outdoor living at its finest.
オレンジの玄関 (カーペット敷き、淡色無垢フローリング) の写真
4
