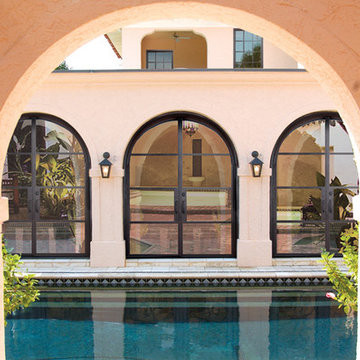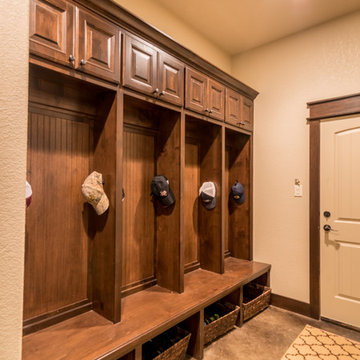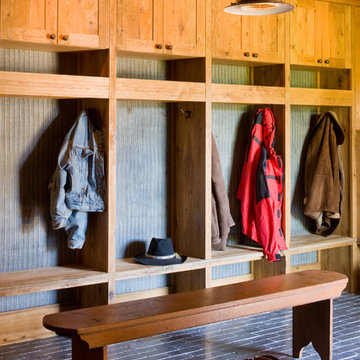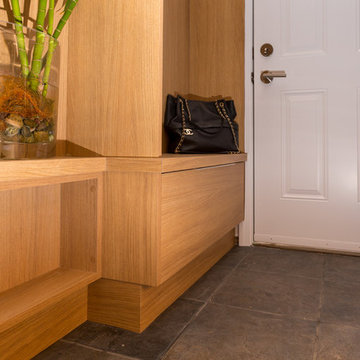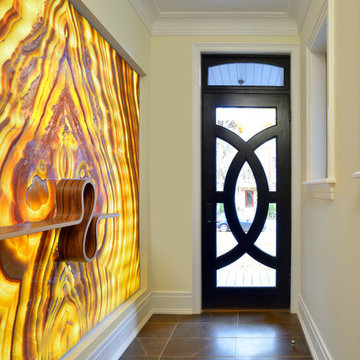オレンジの玄関 (レンガの床、セラミックタイルの床、ライムストーンの床、スレートの床) の写真
絞り込み:
資材コスト
並び替え:今日の人気順
写真 1〜20 枚目(全 221 枚)
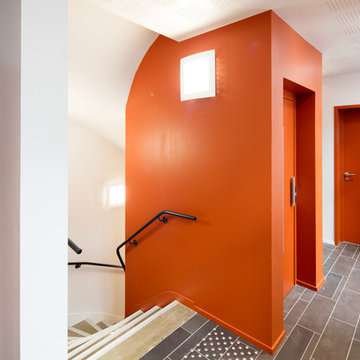
Espace commun avec ascenseur et cage peinte en orange contemporain pour contraste assuré dans une ancienne caserne du 19ème siècle réhabilitée en 40 logements urbains haut de gamme au cœur de Nantes.
Photos © STUDIO GRAND OUEST

Troy Thies Photagraphy
ミネアポリスにあるお手頃価格の中くらいなカントリー風のおしゃれなマッドルーム (白い壁、セラミックタイルの床) の写真
ミネアポリスにあるお手頃価格の中くらいなカントリー風のおしゃれなマッドルーム (白い壁、セラミックタイルの床) の写真
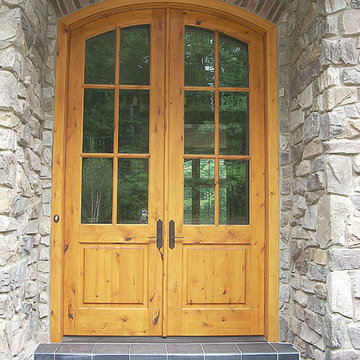
Solid wood custom Knotty Alder arched double entry doors.
Knotty Alder offers a warm, rustic appearance for these doors with its tan-reddish color and the full character of knots, wormholes, and mineral streaks. The design has traditional features such as the arched top, straight glass dividers (called muntins), and raised panels. This door would fit well in any traditional, rustic, country, mediterranean, and even contemporary home.
We make our doors in any size, any design, from any type of wood. Call or visit our website https://www.door.cc
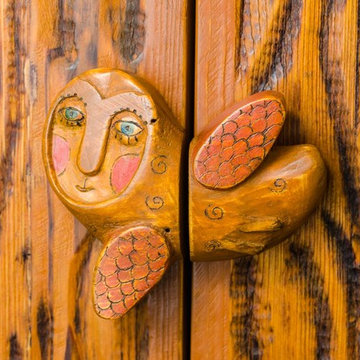
Alexandr Shimbarovskiy
http://photo-video.kiev.ua/architecturniy-photograph/
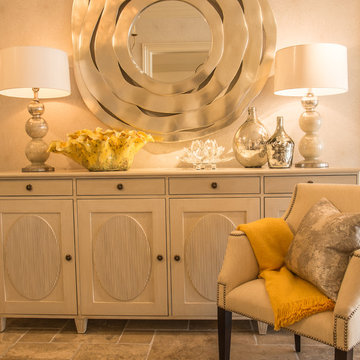
Recently in our showrooms...
マイアミにある広いトラディショナルスタイルのおしゃれな玄関ホール (ベージュの壁、ベージュの床、セラミックタイルの床) の写真
マイアミにある広いトラディショナルスタイルのおしゃれな玄関ホール (ベージュの壁、ベージュの床、セラミックタイルの床) の写真

This new house is located in a quiet residential neighborhood developed in the 1920’s, that is in transition, with new larger homes replacing the original modest-sized homes. The house is designed to be harmonious with its traditional neighbors, with divided lite windows, and hip roofs. The roofline of the shingled house steps down with the sloping property, keeping the house in scale with the neighborhood. The interior of the great room is oriented around a massive double-sided chimney, and opens to the south to an outdoor stone terrace and gardens. Photo by: Nat Rea Photography
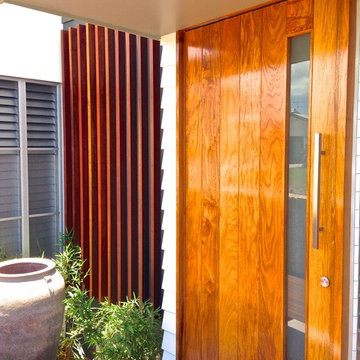
This project is an amazing building which floats and steps with the gradient of the narrow site. The building has a facade that will create a dramatic sense of space while allowing light and shadows to give the building great depth and shape. This house has a large suspended slab which forms the upper level of open plan living which extends to the balcony to enhance the spectacular ocean views back over Yeppoon.
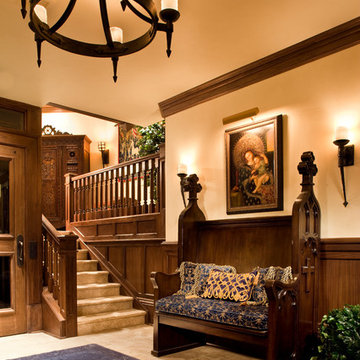
Peter Malinowski / InSite Architectural Photography
サンタバーバラにあるラグジュアリーな広いトラディショナルスタイルのおしゃれな玄関ロビー (ライムストーンの床) の写真
サンタバーバラにあるラグジュアリーな広いトラディショナルスタイルのおしゃれな玄関ロビー (ライムストーンの床) の写真

アトランタにあるお手頃価格の中くらいなラスティックスタイルのおしゃれな玄関ロビー (木目調のドア、ベージュの壁、スレートの床、マルチカラーの床) の写真
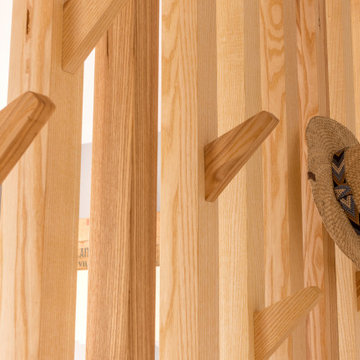
La création d’un SAS, qui permettrait à la fois de délimiter l’entrée du séjour et de gagner en espaces de rangement.
リヨンにあるお手頃価格の小さな北欧スタイルのおしゃれな玄関ロビー (白い壁、セラミックタイルの床、白いドア、白い床) の写真
リヨンにあるお手頃価格の小さな北欧スタイルのおしゃれな玄関ロビー (白い壁、セラミックタイルの床、白いドア、白い床) の写真
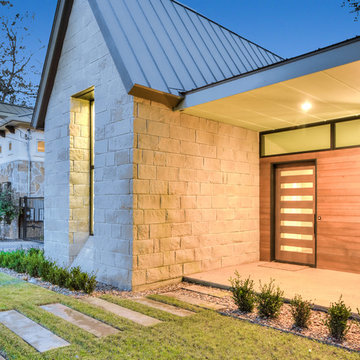
This 1,398 SF home in central Austin feels much larger, holding its own with many more imposing homes on Kinney Avenue. Clerestory windows above with a 10 foot overhang allow wonderful natural light to pour in throughout the living spaces, while protecting the interior from the blistering Texas sun. The interiors are lively with varying ceiling heights, natural materials, and a soothing color palette. A generous multi-slide pocket door connects the interior to the screened porch, adding to the easy livability of this compact home with its graceful stone fireplace. Photographer: Chris Diaz
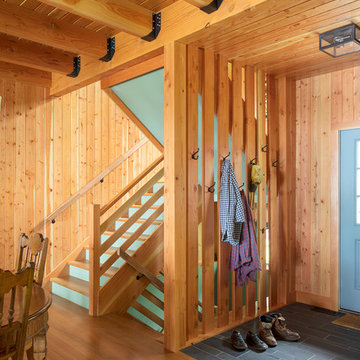
Troy Thies Photography
ミネアポリスにあるラスティックスタイルのおしゃれな玄関ロビー (青いドア、スレートの床) の写真
ミネアポリスにあるラスティックスタイルのおしゃれな玄関ロビー (青いドア、スレートの床) の写真

Mid-century modern double front doors, carved with geometric shapes and accented with green mailbox and custom doormat. Paint is by Farrow and Ball and the mailbox is from Schoolhouse lighting and fixtures.
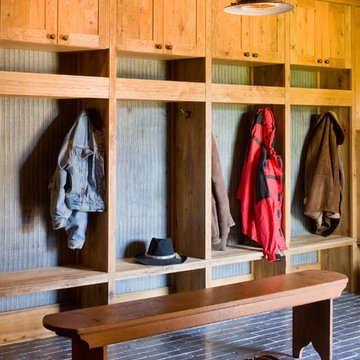
A couple from the Chicago area created a home they can enjoy and reconnect with their fully grown sons and expanding families, to fish and ski.
Reclaimed post and beam barn from Vermont as the primary focus with extensions leading to a master suite; garage and artist’s studio. A four bedroom home with ample space for entertaining with surrounding patio with an exterior fireplace
Reclaimed board siding; stone and metal roofing
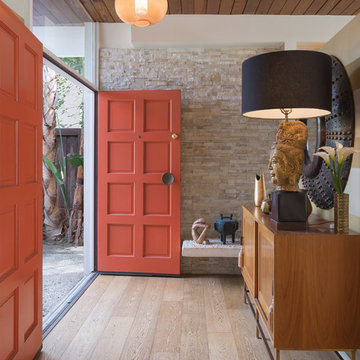
©Teague Hunziker
ロサンゼルスにある中くらいなトランジショナルスタイルのおしゃれな玄関ドア (セラミックタイルの床、赤いドア、茶色い床、ベージュの壁) の写真
ロサンゼルスにある中くらいなトランジショナルスタイルのおしゃれな玄関ドア (セラミックタイルの床、赤いドア、茶色い床、ベージュの壁) の写真
オレンジの玄関 (レンガの床、セラミックタイルの床、ライムストーンの床、スレートの床) の写真
1
