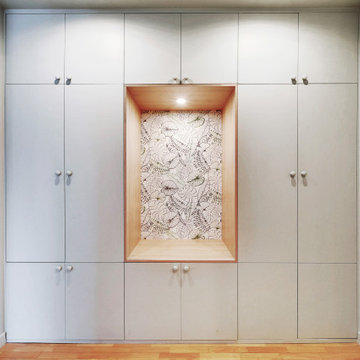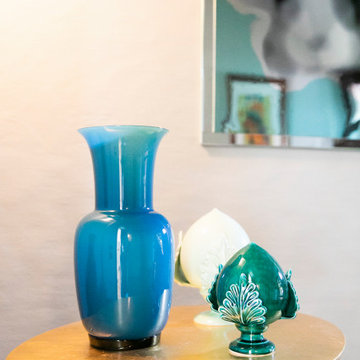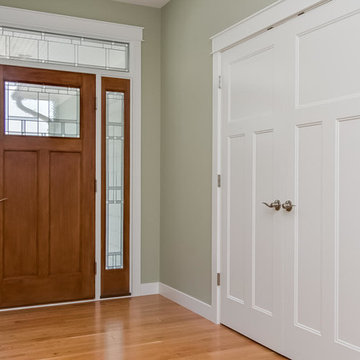片開きドアオレンジの、白い玄関ロビー (緑の壁) の写真
絞り込み:
資材コスト
並び替え:今日の人気順
写真 1〜20 枚目(全 49 枚)

Foyer designed using an old chalk painted chest with a custom made bench along with decor from different antique fairs, pottery barn, Home Goods, Kirklands and Ballard Design to finish the space.

Our Clients, the proud owners of a landmark 1860’s era Italianate home, desired to greatly improve their daily ingress and egress experience. With a growing young family, the lack of a proper entry area and attached garage was something they wanted to address. They also needed a guest suite to accommodate frequent out-of-town guests and visitors. But in the homeowner’s own words, “He didn’t want to be known as the guy who ‘screwed up’ this beautiful old home”. Our design challenge was to provide the needed space of a significant addition, but do so in a manner that would respect the historic home. Our design solution lay in providing a “hyphen”: a multi-functional daily entry breezeway connector linking the main house with a new garage and in-law suite above.
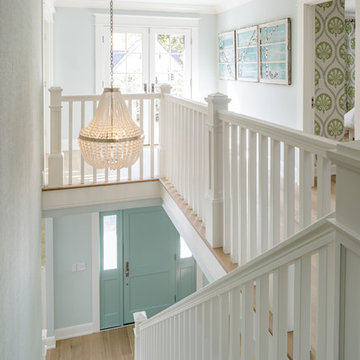
Lincoln Barbour
ポートランドにある高級な中くらいなトラディショナルスタイルのおしゃれな玄関ロビー (緑の壁、淡色無垢フローリング、緑のドア、茶色い床) の写真
ポートランドにある高級な中くらいなトラディショナルスタイルのおしゃれな玄関ロビー (緑の壁、淡色無垢フローリング、緑のドア、茶色い床) の写真
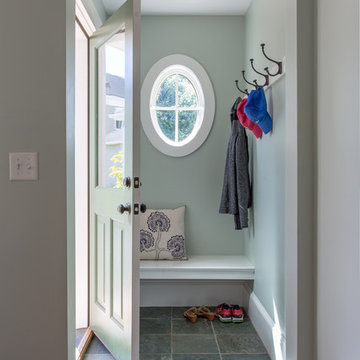
photography by Jonathan Reece
ポートランド(メイン)にある小さなビーチスタイルのおしゃれな玄関ロビー (緑の壁、スレートの床、緑のドア) の写真
ポートランド(メイン)にある小さなビーチスタイルのおしゃれな玄関ロビー (緑の壁、スレートの床、緑のドア) の写真
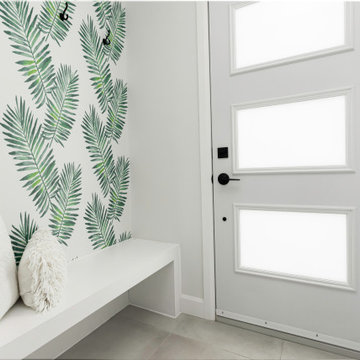
This bungalow was sitting on the market, vacant. The owners had it virtually staged but never realized the furniture in the staged photos was too big for the space. Many potential buyers had trouble visualizing their furniture in this small home.
We came in and brought all the furniture and accessories and it sold immediately. Sometimes when you see a property for sale online and it is virtually staged, the client might not realize it and expects to see the furniture in the home when they visit. When they don't, they start to question the actual size of the property.
We want to create a vibe when you walk in the door. It has to start from the moment you walk in and continue throughout at least the first floor.
If you are thinking about listing your home, give us a call. We own all the furniture you see and have our own movers.
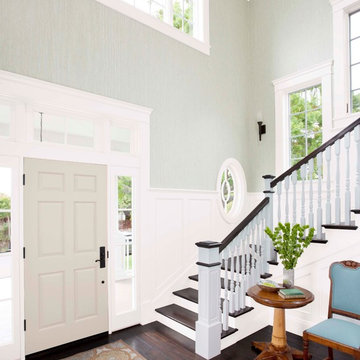
If you take inspiration from the natural world, opt for trend-defying calm neutrals. You may not realize how much range you can find—the spectrum runs from warm, earthy browns to cool, contemporary white.
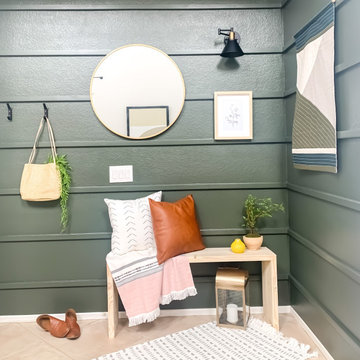
Deep green entry walls with reverse shiplap.
インディアナポリスにあるお手頃価格の小さなトランジショナルスタイルのおしゃれな玄関ロビー (緑の壁、セラミックタイルの床、塗装板張りの壁) の写真
インディアナポリスにあるお手頃価格の小さなトランジショナルスタイルのおしゃれな玄関ロビー (緑の壁、セラミックタイルの床、塗装板張りの壁) の写真
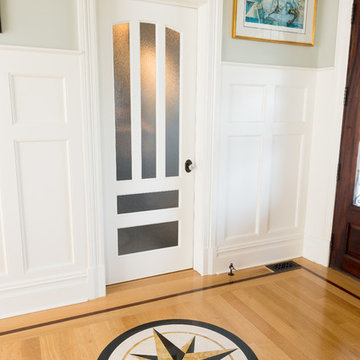
David Lau, Jason Lusardi, Architect
ニューヨークにあるラグジュアリーな広いビーチスタイルのおしゃれな玄関ロビー (緑の壁、淡色無垢フローリング、濃色木目調のドア) の写真
ニューヨークにあるラグジュアリーな広いビーチスタイルのおしゃれな玄関ロビー (緑の壁、淡色無垢フローリング、濃色木目調のドア) の写真
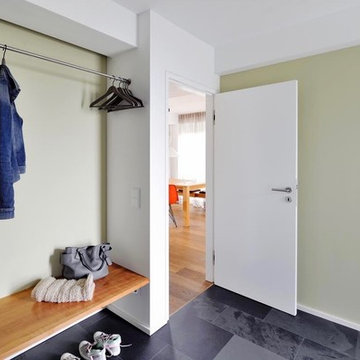
Jens Bruchhaus
ミュンヘンにある高級な中くらいなモダンスタイルのおしゃれな玄関ロビー (緑の壁、御影石の床、白いドア、グレーの床) の写真
ミュンヘンにある高級な中くらいなモダンスタイルのおしゃれな玄関ロビー (緑の壁、御影石の床、白いドア、グレーの床) の写真
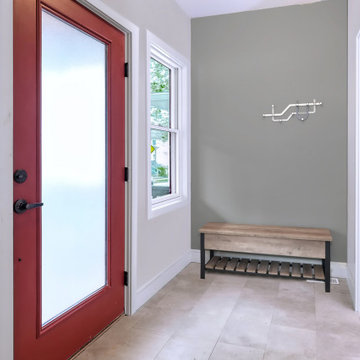
Ground Floor Accessory Dwelling Unit Entry Entry
フィラデルフィアにある小さなトランジショナルスタイルのおしゃれな玄関ロビー (緑の壁、磁器タイルの床、赤いドア、ベージュの床) の写真
フィラデルフィアにある小さなトランジショナルスタイルのおしゃれな玄関ロビー (緑の壁、磁器タイルの床、赤いドア、ベージュの床) の写真
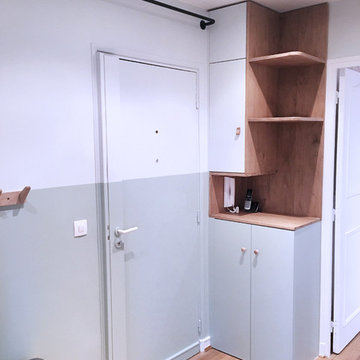
Rénovation & aménagement d'une entrée et d'un couloir.
パリにあるお手頃価格の小さなコンテンポラリースタイルのおしゃれな玄関ロビー (緑の壁、淡色無垢フローリング、茶色い床) の写真
パリにあるお手頃価格の小さなコンテンポラリースタイルのおしゃれな玄関ロビー (緑の壁、淡色無垢フローリング、茶色い床) の写真
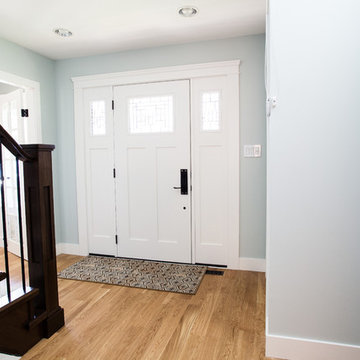
The living room, entryway, stairs and dining room were completely renovated in this home, freshening up a tired old space and giving new life to the entire house. The standout features of the renovation are the sweeping staircase, new stonework fireplace surround and custom mantle with built-in shelving.
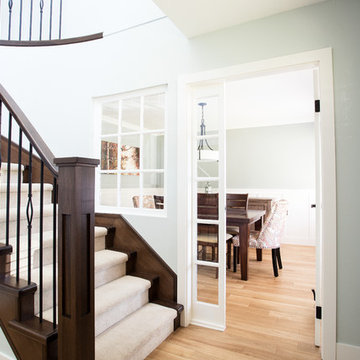
The living room, entryway, stairs and dining room were completely renovated in this home, freshening up a tired old space and giving new life to the entire house. The standout features of the renovation are the sweeping staircase, new stonework fireplace surround and custom mantle with built-in shelving.
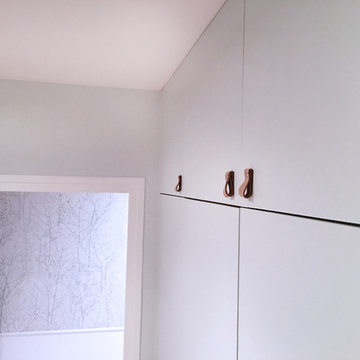
Rénovation & aménagement d'une entrée et d'un couloir.
パリにあるお手頃価格の小さなコンテンポラリースタイルのおしゃれな玄関ロビー (緑の壁、淡色無垢フローリング、茶色い床) の写真
パリにあるお手頃価格の小さなコンテンポラリースタイルのおしゃれな玄関ロビー (緑の壁、淡色無垢フローリング、茶色い床) の写真
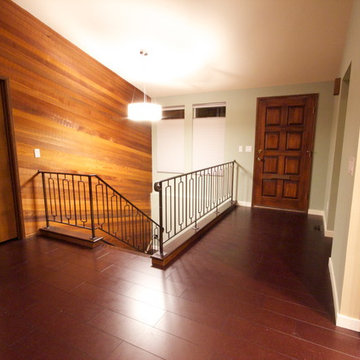
There were a few goals for this main level living space remodel, first and for most to enhance the breath taking views of the Tacoma Narrows Strait of the Puget Sound. Secondly to also enhance and restore the original mid-century architecture and lastly to modernize the spaces with style and functionality. The layout changed by removing the walls separating the kitchen and entryway from the living spaces along with reducing the coat closet from 72 inches wide to 48 wide opening up the entry space. The original wood wall provides the mid-century architecture by combining the wood wall with the rich cork floors and contrasting them both with the floor to ceiling crisp white stacked slate fireplace we created the modern feel the client desired. Adding to the contrast of the warm wood tones the kitchen features the cool grey custom modern cabinetry, white and grey quartz countertops with an eye popping blue crystal quartz on the raise island countertop and bar top. To balance the wood wall the bar cabinetry on the opposite side of the space was finished in a honey stain. The furniture pieces are primarily blue and grey hues to coordinate with the beautiful glass tiled backsplash and crystal blue countertops in the kitchen. Lastly the accessories and accents are a combination of oranges and greens to follow in the mid-century color pallet and contrast the blue hues.
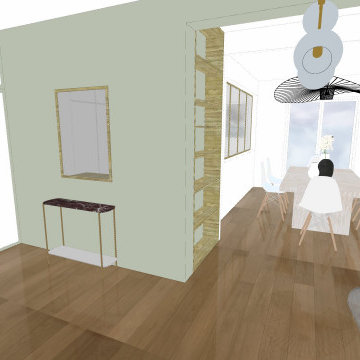
Dans ce vaste appartement à restaurer, l'entré dessert à droite le double séjour, et à gauche la salle à manger. Home by Yolaine a réalisé plusieurs versions, l'une "nature végétale", l'autre "or et bleu nuit"
片開きドアオレンジの、白い玄関ロビー (緑の壁) の写真
1

