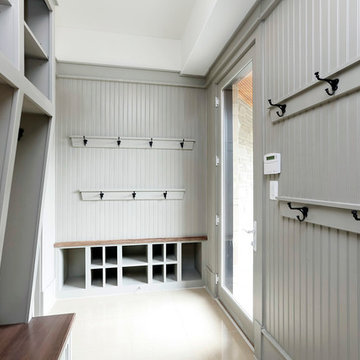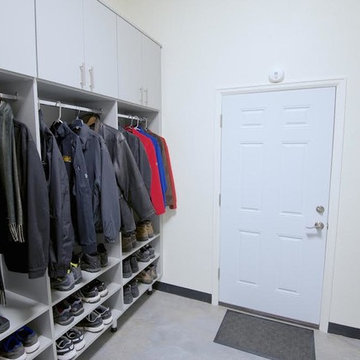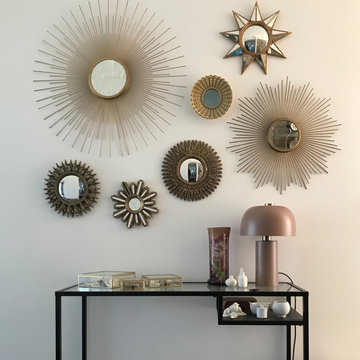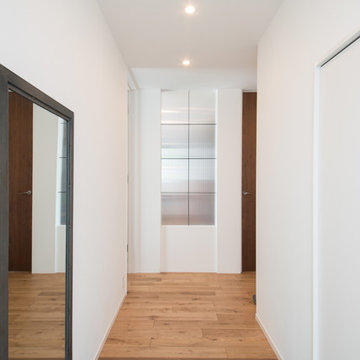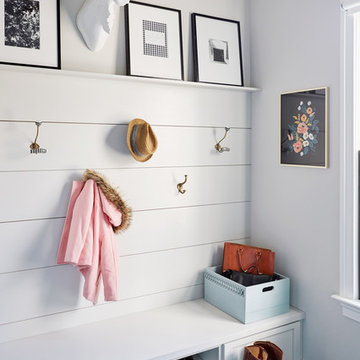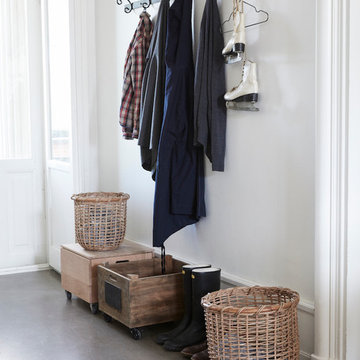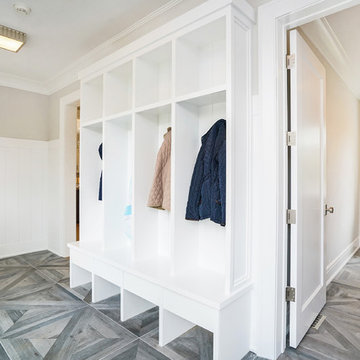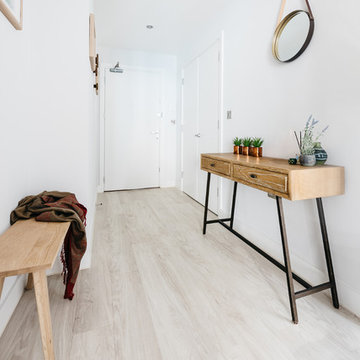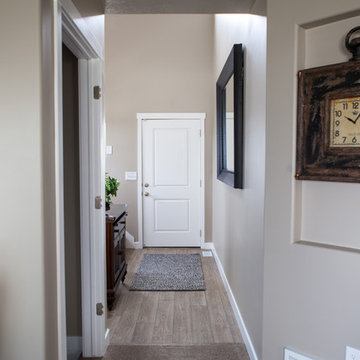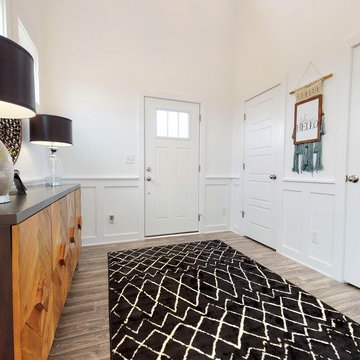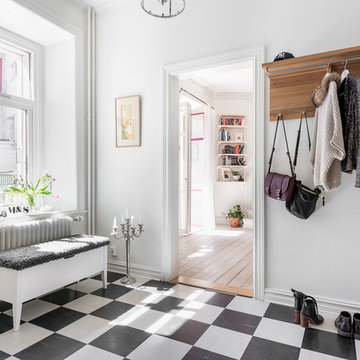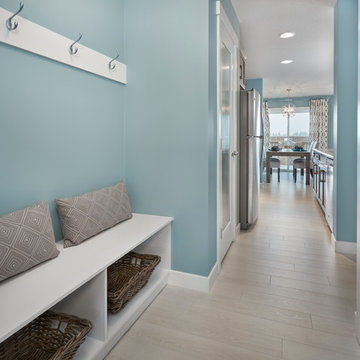オレンジの、白い玄関 (リノリウムの床、畳) の写真
絞り込み:
資材コスト
並び替え:今日の人気順
写真 1〜20 枚目(全 50 枚)
1/5
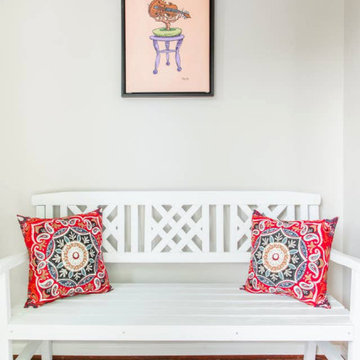
Interior Designer: MOTIV Interiors LLC
Photography: Laura Rockett Photography
Design Challenge: MOTIV Interiors created this colorful yet relaxing retreat - a space for guests to unwind and recharge after a long day of exploring Nashville! Luxury, comfort, and functionality merge in this AirBNB project we completed in just 2 short weeks. Navigating a tight budget, we supplemented the homeowner’s existing personal items and local artwork with great finds from facebook marketplace, vintage + antique shops, and the local salvage yard. The result: a collected look that’s true to Nashville and vacation ready!
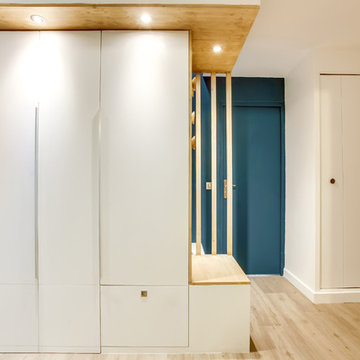
Création d'un meuble d'entrée sur mesure
Photographie : Marine Pinard Shoootin
パリにある高級な中くらいなコンテンポラリースタイルのおしゃれな玄関ロビー (青い壁、リノリウムの床) の写真
パリにある高級な中くらいなコンテンポラリースタイルのおしゃれな玄関ロビー (青い壁、リノリウムの床) の写真
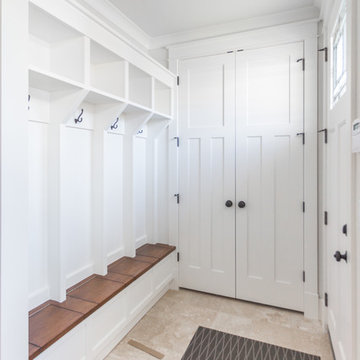
This modern custom home features an open-concept layout, large windows to let in natural light, and tons of storage space. The white walls and finishes contrast beautifully with the hardwood floors, stainless steel appliances in the kitchen, and natural stone fire place.
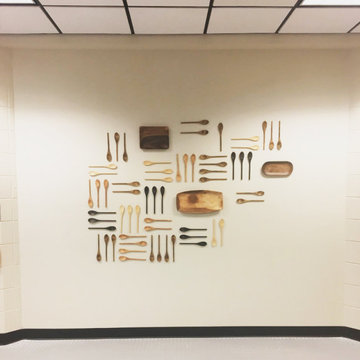
The original layout of the college café was cluttered with a dated design that had not been touched in over 30 years. Bringing life and cohesion to this space was achieved thru the use of warm woods, mixed metals and a solid color pallet. Much effort was put into redefining the layout and space planning the café to create a unique and functional area. Once this industrial café project was completed, the new layout invited community and created spaces for the students to eat, study and relax.
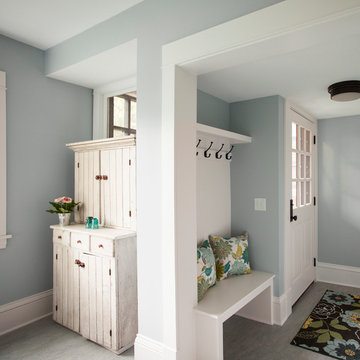
A clerestory window uncovered and restored during construction, and serves as a perfect recess for a family jelly cupboard. Non-original cabinets renovated to allow for bench and coat hooks next to the back entry door.
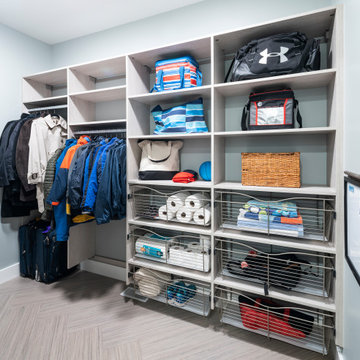
Built in shelving and drawers accommodate the kids and their various sports activities no matter what's in season. A Marmoleum tile floor is laid in a unique herringbone pattern to add interest. This home was custom built by Meadowlark Design+Build in Ann Arbor, Michigan. Photography by Joshua Caldwell. David Lubin Architect and Interiors by Acadia Hahlbrocht of Soft Surroundings.
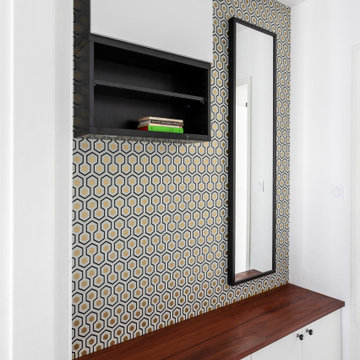
Le banc de l'entrée fait avec des caissons Besta et un plan en acacia huilé et le papier peint Hick's Hexagon de chez Cole & Sons.
パリにある低価格の小さなコンテンポラリースタイルのおしゃれな玄関ホール (マルチカラーの壁、リノリウムの床、白いドア、グレーの床) の写真
パリにある低価格の小さなコンテンポラリースタイルのおしゃれな玄関ホール (マルチカラーの壁、リノリウムの床、白いドア、グレーの床) の写真
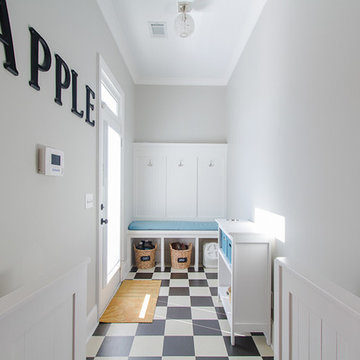
This mudroom originally had hardwood floors, we added the marmoluem floor so we could easily clean. We also had half doors installed to separate this room from the living area, and make a space for our dogs. We created a dog feeding station on the right using a book case. The rug is Flor tiles.
オレンジの、白い玄関 (リノリウムの床、畳) の写真
1
