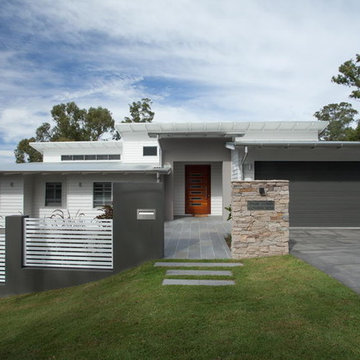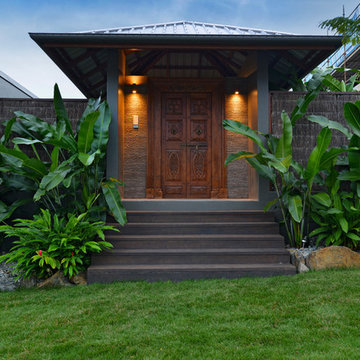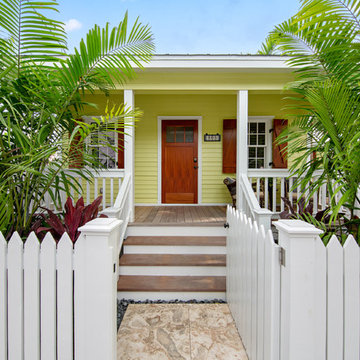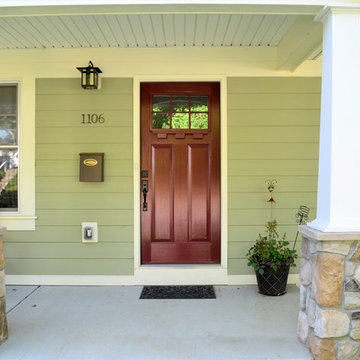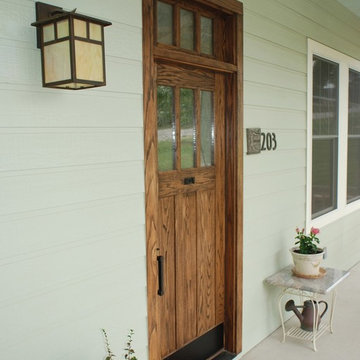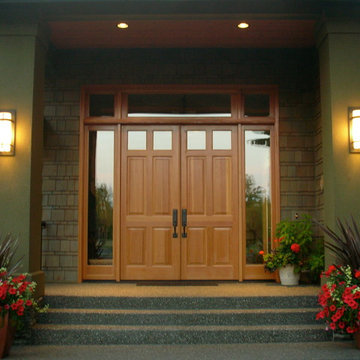緑色の玄関 (木目調のドア、グレーの壁、緑の壁) の写真
絞り込み:
資材コスト
並び替え:今日の人気順
写真 1〜20 枚目(全 59 枚)
1/5
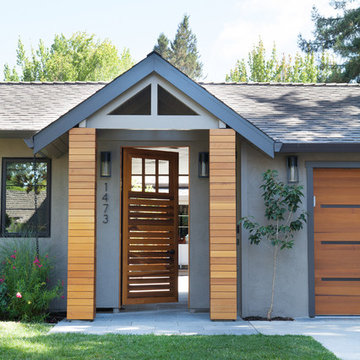
Fiorella Design renovated this entire facade of this home including the full interior as well.
サンフランシスコにある高級なコンテンポラリースタイルのおしゃれな玄関ドア (木目調のドア、グレーの壁) の写真
サンフランシスコにある高級なコンテンポラリースタイルのおしゃれな玄関ドア (木目調のドア、グレーの壁) の写真
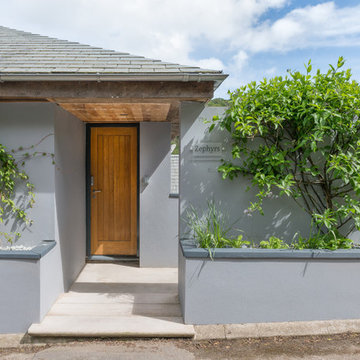
A deceptive entrance to this River Side Home which cascades down over three floors view over the River Dart and into Warfleet Creek. Colin Cadle Photography, Photo Styling Jan Cadle
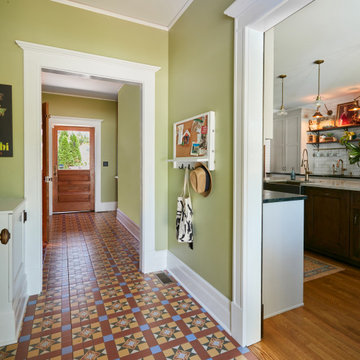
This home was designed around access. While the desire was not to have it ADA compliant it was designed with wheelchair access in mind. The mud room boasts access to a screened porch and an elevator that can take you down to the patio, firepit and grill or any other level you wish.

Family of the character of rice field.
In the surrounding is the countryside landscape, in a 53 yr old Japanese house of 80 tsubos,
the young couple and their children purchased it for residence and decided to renovate.
Making the new concept of living a new life in a 53 yr old Japanese house 53 years ago and continuing to the next generation, we can hope to harmonize between the good ancient things with new things and thought of a house that can interconnect the middle area.
First of all, we removed the part which was expanded and renovated in the 53 years of construction, returned to the original ricefield character style, and tried to insert new elements there.
The Original Japanese style room was made into a garden, and the edge side was made to be outside, adding external factors, creating a comfort of the space where various elements interweave.
The rich space was created by externalizing the interior and inserting new things while leaving the old stuff.
田の字の家
周囲には田園風景がひろがる築53年80坪の日本家屋。
若い夫婦と子が住居として日本家屋を購入しリノベーションをすることとなりました。
53年前の日本家屋を新しい生活の場として次の世代へ住み継がれていくことをコンセプトとし、古く良きモノと新しいモノとを調和させ、そこに中間領域を織り交ぜたような住宅はできないかと考えました。
まず築53年の中で増改築された部分を取り除き、本来の日本家屋の様式である田の字の空間に戻します。そこに必要な空間のボリュームを落とし込んでいきます。そうすることで、必要のない空間(余白の空間)が生まれます。そこに私たちは、外的要素を挿入していくことを試みました。
元々和室だったところを坪庭にしたり、縁側を外部に見立てたりすることで様々な要素が織り交ざりあう空間の心地よさを作り出しました。
昔からある素材を残しつつ空間を新しく作りなおし、そこに外部的要素を挿入することで
豊かな暮らしを生みだしています。
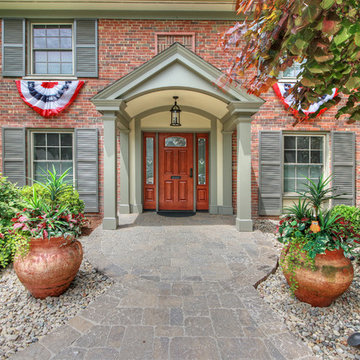
A Glendale, MO home gains pleasing depth and beauty with a covered front porch and new door that are also designed for accessibility. The fiberglass door by Provia is Signet Mahogany in Toffee. The hand-forged iron pendant light is Scarsdale by Troy Lighting.
Photo by Toby Weiss for Mosby Building Arts.
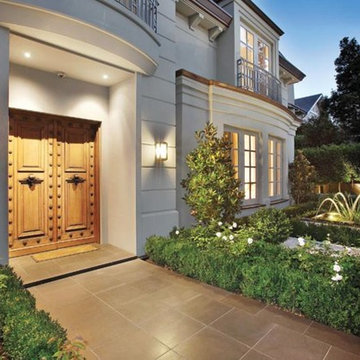
A formal garden evokes a sense of order and grandeur on entering this home.
メルボルンにあるラグジュアリーな広いトラディショナルスタイルのおしゃれな玄関ドア (セラミックタイルの床、木目調のドア、グレーの壁、グレーの床) の写真
メルボルンにあるラグジュアリーな広いトラディショナルスタイルのおしゃれな玄関ドア (セラミックタイルの床、木目調のドア、グレーの壁、グレーの床) の写真
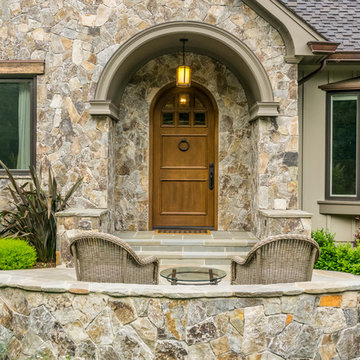
Step inside this stunning refined traditional home designed by our Lafayette studio. The luxurious interior seamlessly blends French country and classic design elements with contemporary touches, resulting in a timeless and sophisticated aesthetic. From the soft beige walls to the intricate detailing, every aspect of this home exudes elegance and warmth. The sophisticated living spaces feature inviting colors, high-end finishes, and impeccable attention to detail, making this home the perfect haven for relaxation and entertainment. Explore the photos to see how we transformed this stunning property into a true forever home.
---
Project by Douglah Designs. Their Lafayette-based design-build studio serves San Francisco's East Bay areas, including Orinda, Moraga, Walnut Creek, Danville, Alamo Oaks, Diablo, Dublin, Pleasanton, Berkeley, Oakland, and Piedmont.
For more about Douglah Designs, click here: http://douglahdesigns.com/
To learn more about this project, see here: https://douglahdesigns.com/featured-portfolio/european-charm/
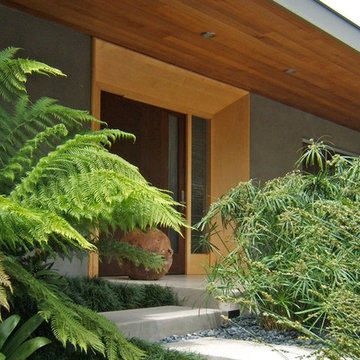
entry viewed from driveway
サクラメントにある高級な広いモダンスタイルのおしゃれな玄関ドア (グレーの壁、コンクリートの床、木目調のドア) の写真
サクラメントにある高級な広いモダンスタイルのおしゃれな玄関ドア (グレーの壁、コンクリートの床、木目調のドア) の写真
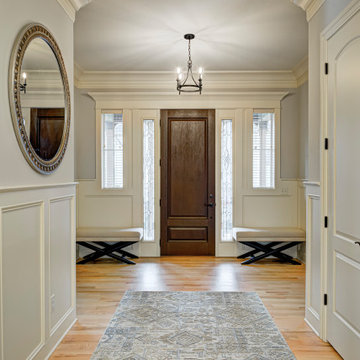
In this gorgeous Carmel residence, the primary objective for the great room was to achieve a more luminous and airy ambiance by eliminating the prevalent brown tones and refinishing the floors to a natural shade.
The kitchen underwent a stunning transformation, featuring white cabinets with stylish navy accents. The overly intricate hood was replaced with a striking two-tone metal hood, complemented by a marble backsplash that created an enchanting focal point. The two islands were redesigned to incorporate a new shape, offering ample seating to accommodate their large family.
In the butler's pantry, floating wood shelves were installed to add visual interest, along with a beverage refrigerator. The kitchen nook was transformed into a cozy booth-like atmosphere, with an upholstered bench set against beautiful wainscoting as a backdrop. An oval table was introduced to add a touch of softness.
To maintain a cohesive design throughout the home, the living room carried the blue and wood accents, incorporating them into the choice of fabrics, tiles, and shelving. The hall bath, foyer, and dining room were all refreshed to create a seamless flow and harmonious transition between each space.
---Project completed by Wendy Langston's Everything Home interior design firm, which serves Carmel, Zionsville, Fishers, Westfield, Noblesville, and Indianapolis.
For more about Everything Home, see here: https://everythinghomedesigns.com/
To learn more about this project, see here:
https://everythinghomedesigns.com/portfolio/carmel-indiana-home-redesign-remodeling
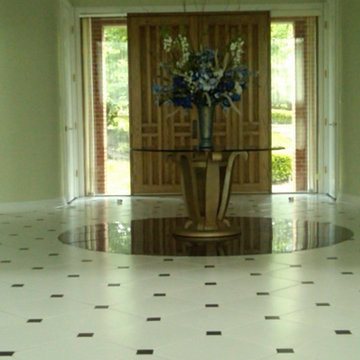
Simple yet elegantly stated foyer that showcases the artwork, floral arrangement, the porcelain tile design and a stunning tray ceiling.
他の地域にある高級な広いトランジショナルスタイルのおしゃれな玄関ロビー (緑の壁、磁器タイルの床、木目調のドア) の写真
他の地域にある高級な広いトランジショナルスタイルのおしゃれな玄関ロビー (緑の壁、磁器タイルの床、木目調のドア) の写真
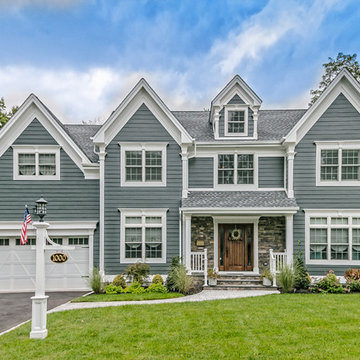
An outstanding entrance to an outstanding residence... This custom Gialluisi exterior shot is the perfect example of traditional meets modern style. The front door has a Medium Wood finish, while the stone staircase and pediment induce the sense of a vintage house exterior.
Go to www.gialluisihomes.com or call 908-206-4659 for additional information.
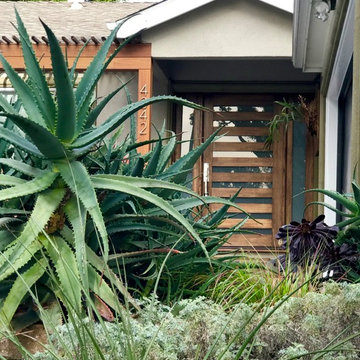
Drought tolerant low water and California Native plantings.
ロサンゼルスにある高級な中くらいなモダンスタイルのおしゃれな玄関ドア (緑の壁、セラミックタイルの床、木目調のドア、マルチカラーの床) の写真
ロサンゼルスにある高級な中くらいなモダンスタイルのおしゃれな玄関ドア (緑の壁、セラミックタイルの床、木目調のドア、マルチカラーの床) の写真
緑色の玄関 (木目調のドア、グレーの壁、緑の壁) の写真
1
