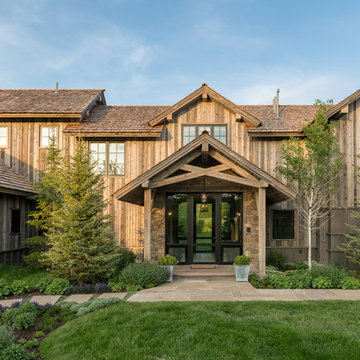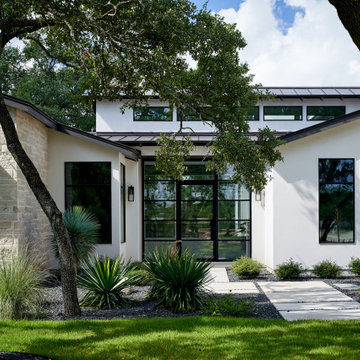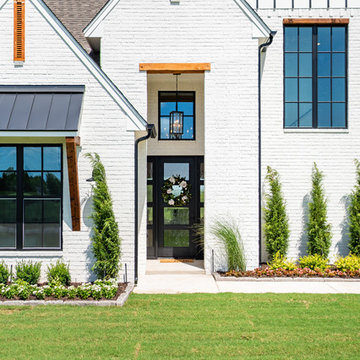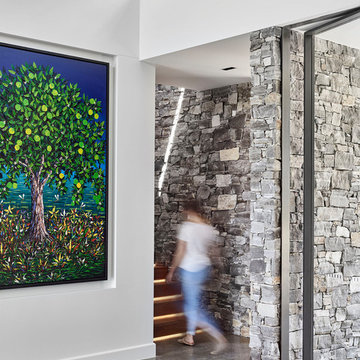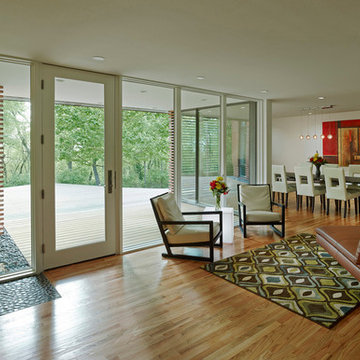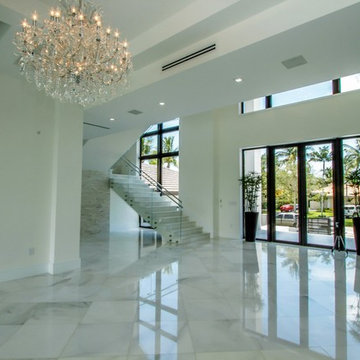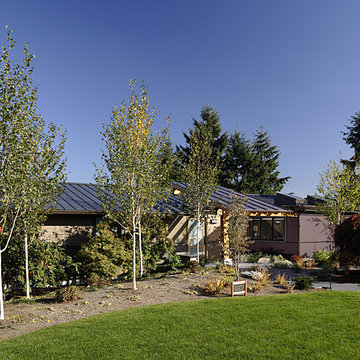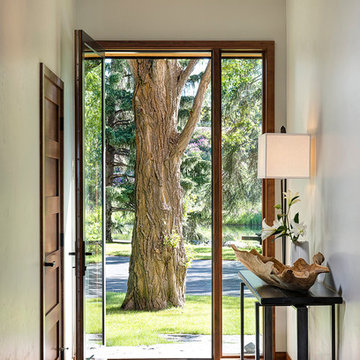緑色の玄関 (ガラスドア、茶色い壁、白い壁、黄色い壁) の写真
絞り込み:
資材コスト
並び替え:今日の人気順
写真 1〜20 枚目(全 65 枚)
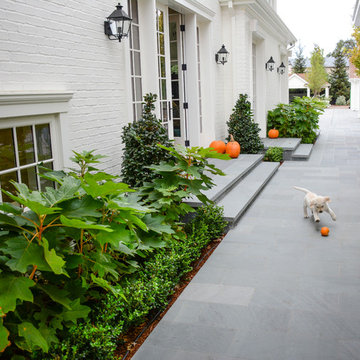
サンフランシスコにあるお手頃価格の中くらいなトラディショナルスタイルのおしゃれな玄関ロビー (白い壁、コンクリートの床、ガラスドア) の写真

Upstate Door makes hand-crafted custom, semi-custom and standard interior and exterior doors from a full array of wood species and MDF materials.
Custom white painted single 20 lite over 12 panel door with 22 lite sidelites

ソルトレイクシティにある高級な中くらいなコンテンポラリースタイルのおしゃれな玄関ロビー (白い壁、淡色無垢フローリング、ガラスドア、茶色い床) の写真
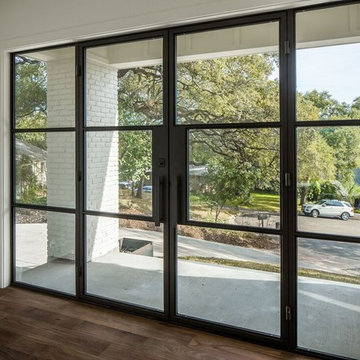
Photographer: Charles Quinn
オースティンにあるトランジショナルスタイルのおしゃれな玄関ドア (白い壁、無垢フローリング、ガラスドア) の写真
オースティンにあるトランジショナルスタイルのおしゃれな玄関ドア (白い壁、無垢フローリング、ガラスドア) の写真
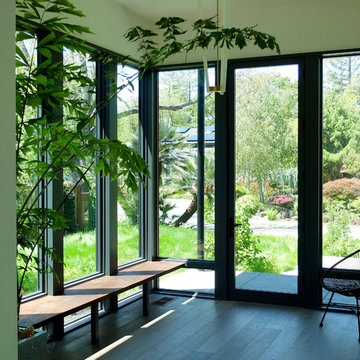
Entry of Love House, photo by Architect
サンフランシスコにある高級な中くらいなモダンスタイルのおしゃれな玄関ロビー (白い壁、淡色無垢フローリング、ガラスドア、茶色い床) の写真
サンフランシスコにある高級な中くらいなモダンスタイルのおしゃれな玄関ロビー (白い壁、淡色無垢フローリング、ガラスドア、茶色い床) の写真

New Mudroom Entrance serves triple duty....as a mudroom, laundry room and green house conservatory.
copper and glass roof with windows and french doors flood the space with natural light.
the original home was built in the 1700's and added onto several times. Clawson Architects continues to work with the owners to update the home with modern amenities without sacrificing the authenticity or charm of the period details.
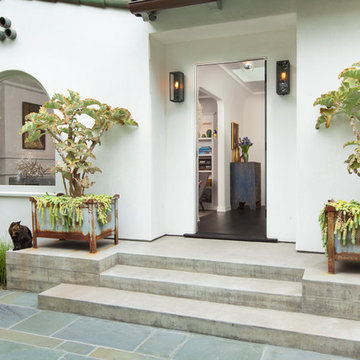
Landscape Design by Lisa Gimmy, www.lglalandscape.com
ロサンゼルスにある中くらいな地中海スタイルのおしゃれな玄関ドア (白い壁、ガラスドア) の写真
ロサンゼルスにある中くらいな地中海スタイルのおしゃれな玄関ドア (白い壁、ガラスドア) の写真
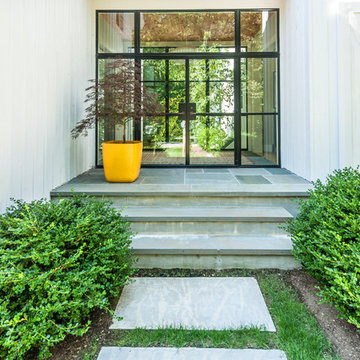
Gravel driveway, stone walkways, patio, and stone stairs.
ポートランド(メイン)にある中くらいなコンテンポラリースタイルのおしゃれな玄関ドア (白い壁、ガラスドア、スレートの床、グレーの床) の写真
ポートランド(メイン)にある中くらいなコンテンポラリースタイルのおしゃれな玄関ドア (白い壁、ガラスドア、スレートの床、グレーの床) の写真
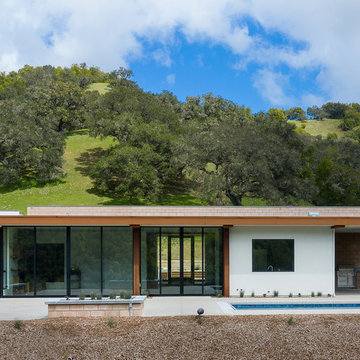
The magnificent watershed block wall traversing the length of the home. This block wall is the backbone or axis upon which this home is laid out. This wall is being built with minimal grout for solid wall appearance.
Corten metal panels, columns, and fascia elegantly trim the home.
Floating cantilevered ceiling extending outward over outdoor spaces.
Outdoor living space includes a pool, outdoor kitchen and a fireplace for year-round comfort.
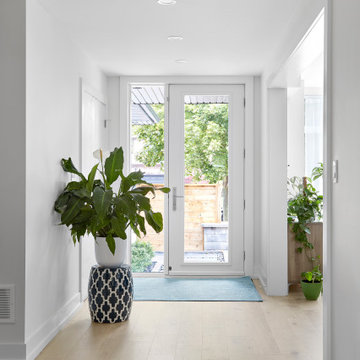
Contemporary Entryway
トロントにあるコンテンポラリースタイルのおしゃれな玄関ロビー (白い壁、淡色無垢フローリング、ガラスドア、ベージュの床、白い天井) の写真
トロントにあるコンテンポラリースタイルのおしゃれな玄関ロビー (白い壁、淡色無垢フローリング、ガラスドア、ベージュの床、白い天井) の写真
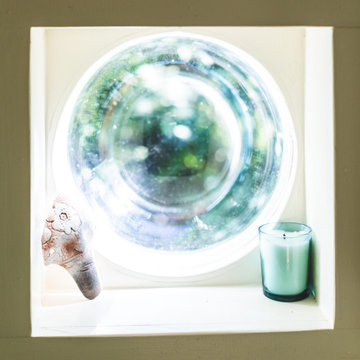
Three bubble windows give light and unique detail to the staircase. These windows are marketed as "dog windows" to install in your fence so that your pup pop their head in to see around the way.
The centerpiece and focal point to this tiny home living room is the grand circular-shaped window which is actually two half-moon windows jointed together where the mango woof bartop is placed. This acts as a work and dining space. Hanging plants elevate the eye and draw it upward to the high ceilings. Colors are kept clean and bright to expand the space. The loveseat folds out into a sleeper and the ottoman/bench lifts to offer more storage. The round rug mirrors the window adding consistency. This tropical modern coastal Tiny Home is built on a trailer and is 8x24x14 feet. The blue exterior paint color is called cabana blue. The large circular window is quite the statement focal point for this how adding a ton of curb appeal. The round window is actually two round half-moon windows stuck together to form a circle. There is an indoor bar between the two windows to make the space more interactive and useful- important in a tiny home. There is also another interactive pass-through bar window on the deck leading to the kitchen making it essentially a wet bar. This window is mirrored with a second on the other side of the kitchen and the are actually repurposed french doors turned sideways. Even the front door is glass allowing for the maximum amount of light to brighten up this tiny home and make it feel spacious and open. This tiny home features a unique architectural design with curved ceiling beams and roofing, high vaulted ceilings, a tiled in shower with a skylight that points out over the tongue of the trailer saving space in the bathroom, and of course, the large bump-out circle window and awning window that provides dining spaces.
緑色の玄関 (ガラスドア、茶色い壁、白い壁、黄色い壁) の写真
1

