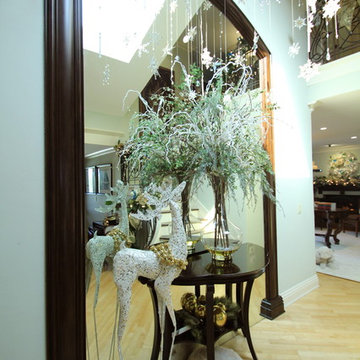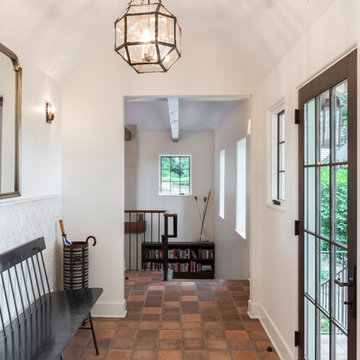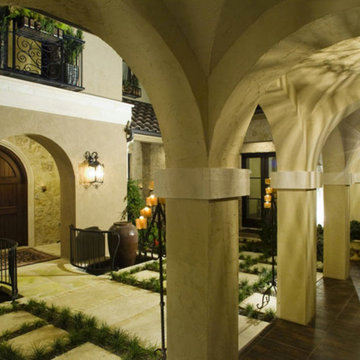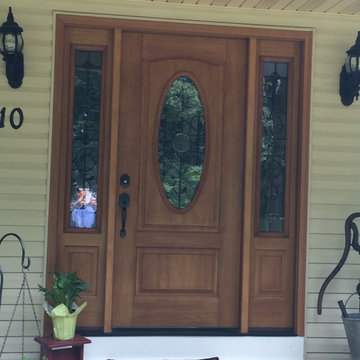広い緑色の玄関 (濃色木目調のドア) の写真
絞り込み:
資材コスト
並び替え:今日の人気順
写真 1〜20 枚目(全 117 枚)
1/4
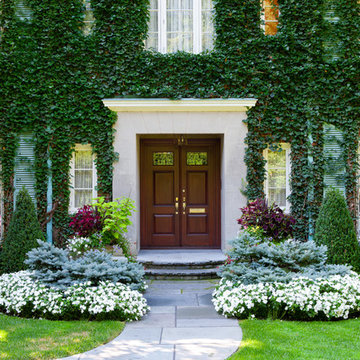
This stately, Chestnut Hill, circa 1890, brick home sits on idyllic grounds of mature planting.
Our objective was to integrate the new with the old world charm of the property. We achieved this with additional plantings, seasonal color, restoring and adding masonry walls and steps as well as the installation of an elegant eurocobble drive and courtyard.
Photography: Greg Premru Photography

We remodeled this Spanish Style home. The white paint gave it a fresh modern feel.
Heather Ryan, Interior Designer
H.Ryan Studio - Scottsdale, AZ
www.hryanstudio.com
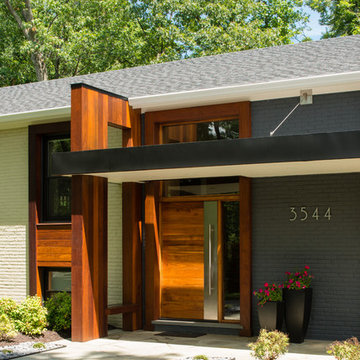
The stainless steel brackets had to be specially fabricated in a press to fasten to both the canopy and the wall.
ワシントンD.C.にある広いモダンスタイルのおしゃれな玄関ドア (濃色木目調のドア) の写真
ワシントンD.C.にある広いモダンスタイルのおしゃれな玄関ドア (濃色木目調のドア) の写真

A view of the front door leading into the foyer and the central hall, beyond. The front porch floor is of local hand crafted brick. The vault in the ceiling mimics the gable element on the front porch roof.

Original entry to historic home.
David Patterson Photography
デンバーにある広いラスティックスタイルのおしゃれな玄関ドア (緑の壁、濃色木目調のドア、茶色い床) の写真
デンバーにある広いラスティックスタイルのおしゃれな玄関ドア (緑の壁、濃色木目調のドア、茶色い床) の写真
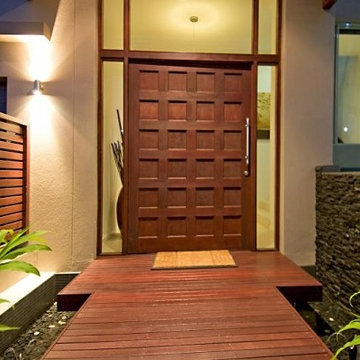
entry door with entry bridge and small waterfall from the pool on the right hand side
サンシャインコーストにあるお手頃価格の広いアジアンスタイルのおしゃれな玄関 (ベージュの壁、濃色無垢フローリング、濃色木目調のドア) の写真
サンシャインコーストにあるお手頃価格の広いアジアンスタイルのおしゃれな玄関 (ベージュの壁、濃色無垢フローリング、濃色木目調のドア) の写真
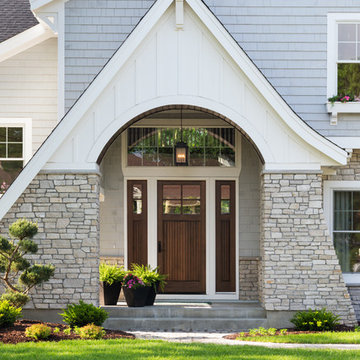
Artisan Home Tour, June 7-15th, 2014
Home #9 by Traditions by Donnay Homes
Jim Kruger, LandMark Photography
http://www.ArtisanHomeTour.org

This formal living space features a combination of traditional and modern architectural features. This space features a coffered ceiling, two stories of windows, modern light fixtures, built in shelving/bookcases, and a custom cast concrete fireplace surround.
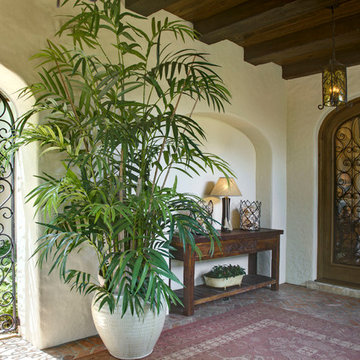
Lawrence Taylor Photography
オーランドにある高級な広い地中海スタイルのおしゃれな玄関ドア (白い壁、レンガの床、濃色木目調のドア) の写真
オーランドにある高級な広い地中海スタイルのおしゃれな玄関ドア (白い壁、レンガの床、濃色木目調のドア) の写真
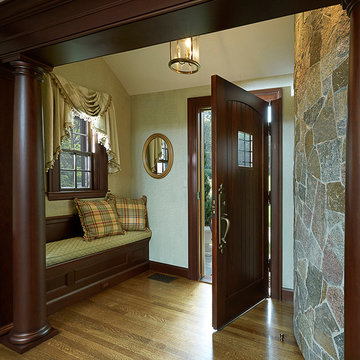
Main entrance and foyer.
Over the years, this home went through several renovations and stylistically inappropriate additions were added. The new homeowners completely remodeled this beautiful Jacobean Tudor architecturally-styled home to its original grandeur.
Extensively designed and reworked to accommodate a modern family – the inside features a large open kitchen, butler's pantry, spacious family room, and the highlight of the interiors – a magnificent 'floating' main circular stairway connecting all levels. There are many built-ins and classic period millwork details throughout on a grand scale.
General Contractor and Millwork: Woodmeister Master Builders
Architect: Pauli Uribe Architect
Interior Designer: Gale Michaud Interiors
Photography: Gary Sloan Studios
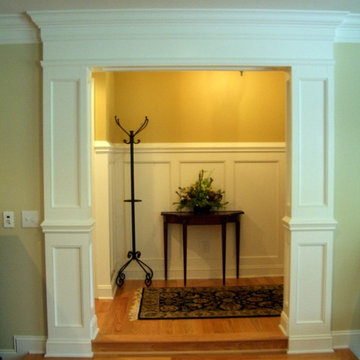
Throughout the house, we added details like this high wainscoting in the foyer, and the thickened cased openings with paneled pilasters are repeated in multiple locations.
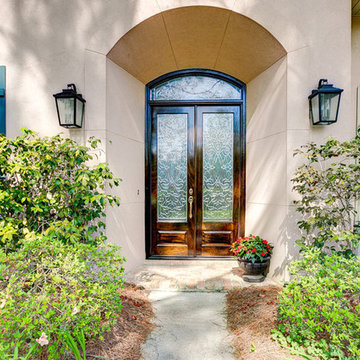
When the front door is the focal point of the home, that door needs to be nothing short of a grand entry!
A recent client in Mandeville was looking to replace their old, faded and leaking doors with a new set of doors. But they were having no luck finding a door that was not only suitable for their home design, but also would fit the custom size they needed.
That is, until they came to us…
The clients chose a custom made leaded beveled glass door with matching transom. The results speak for themselves:!
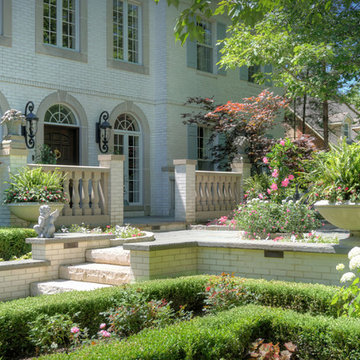
Design, installation, and photography by: Arrow Land + Structures
シカゴにある広いトラディショナルスタイルのおしゃれな玄関ドア (白い壁、スレートの床、濃色木目調のドア、青い床) の写真
シカゴにある広いトラディショナルスタイルのおしゃれな玄関ドア (白い壁、スレートの床、濃色木目調のドア、青い床) の写真
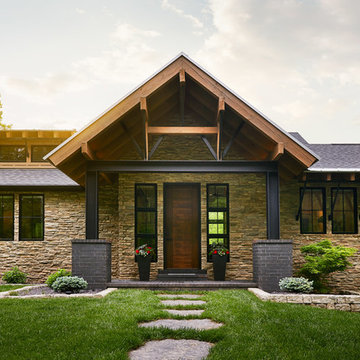
Front entry
Photo by: Starboard & Port L.L.C
他の地域にある高級な広いモダンスタイルのおしゃれな玄関ドア (マルチカラーの壁、レンガの床、濃色木目調のドア、マルチカラーの床) の写真
他の地域にある高級な広いモダンスタイルのおしゃれな玄関ドア (マルチカラーの壁、レンガの床、濃色木目調のドア、マルチカラーの床) の写真
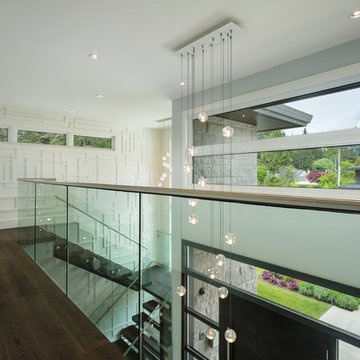
The objective was to create a warm neutral space to later customize to a specific colour palate/preference of the end user for this new construction home being built to sell. A high-end contemporary feel was requested to attract buyers in the area. An impressive kitchen that exuded high class and made an impact on guests as they entered the home, without being overbearing. The space offers an appealing open floorplan conducive to entertaining with indoor-outdoor flow.
Due to the spec nature of this house, the home had to remain appealing to the builder, while keeping a broad audience of potential buyers in mind. The challenge lay in creating a unique look, with visually interesting materials and finishes, while not being so unique that potential owners couldn’t envision making it their own. The focus on key elements elevates the look, while other features blend and offer support to these striking components. As the home was built for sale, profitability was important; materials were sourced at best value, while retaining high-end appeal. Adaptations to the home’s original design plan improve flow and usability within the kitchen-greatroom. The client desired a rich dark finish. The chosen colours tie the kitchen to the rest of the home (creating unity as combination, colours and materials, is repeated throughout).
Photos- Paul Grdina
広い緑色の玄関 (濃色木目調のドア) の写真
1
