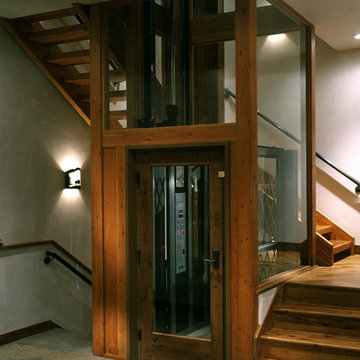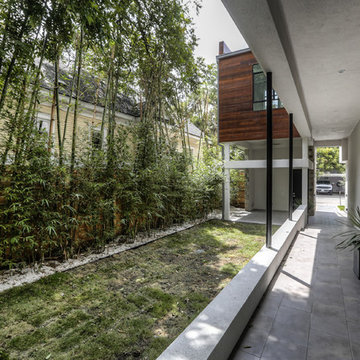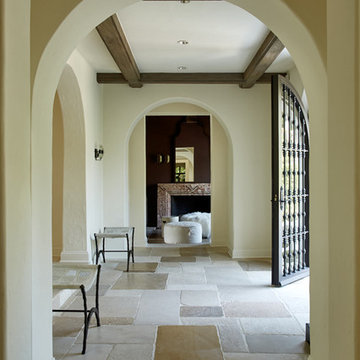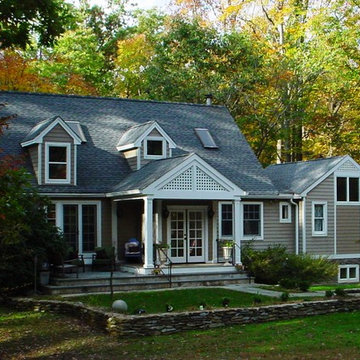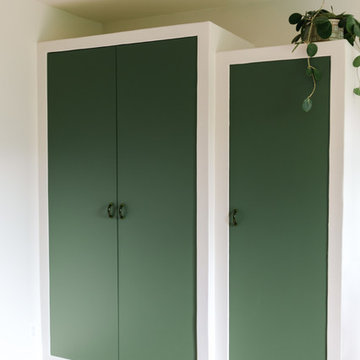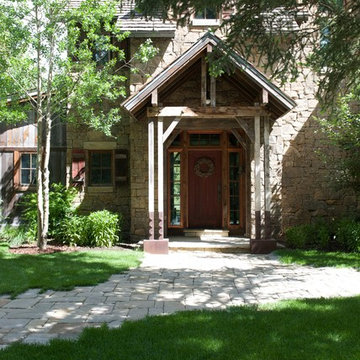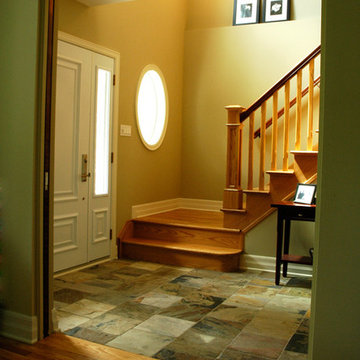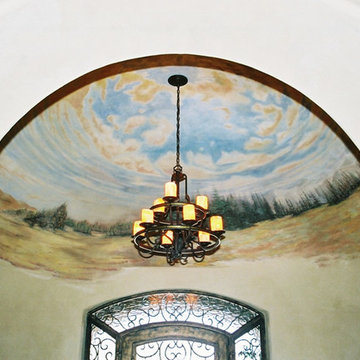緑色の玄関ロビー (スレートの床、テラコッタタイルの床、テラゾーの床) の写真
絞り込み:
資材コスト
並び替え:今日の人気順
写真 1〜20 枚目(全 24 枚)
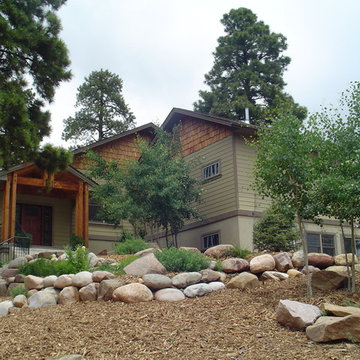
Split level entryway added to existing home. Post and beam construction. Custom entry door by Christies Wood and Glass.
アルバカーキにあるお手頃価格の中くらいなトラディショナルスタイルのおしゃれな玄関ロビー (緑の壁、スレートの床、濃色木目調のドア) の写真
アルバカーキにあるお手頃価格の中くらいなトラディショナルスタイルのおしゃれな玄関ロビー (緑の壁、スレートの床、濃色木目調のドア) の写真

Luxurious modern take on a traditional white Italian villa. An entry with a silver domed ceiling, painted moldings in patterns on the walls and mosaic marble flooring create a luxe foyer. Into the formal living room, cool polished Crema Marfil marble tiles contrast with honed carved limestone fireplaces throughout the home, including the outdoor loggia. Ceilings are coffered with white painted
crown moldings and beams, or planked, and the dining room has a mirrored ceiling. Bathrooms are white marble tiles and counters, with dark rich wood stains or white painted. The hallway leading into the master bedroom is designed with barrel vaulted ceilings and arched paneled wood stained doors. The master bath and vestibule floor is covered with a carpet of patterned mosaic marbles, and the interior doors to the large walk in master closets are made with leaded glass to let in the light. The master bedroom has dark walnut planked flooring, and a white painted fireplace surround with a white marble hearth.
The kitchen features white marbles and white ceramic tile backsplash, white painted cabinetry and a dark stained island with carved molding legs. Next to the kitchen, the bar in the family room has terra cotta colored marble on the backsplash and counter over dark walnut cabinets. Wrought iron staircase leading to the more modern media/family room upstairs.
Project Location: North Ranch, Westlake, California. Remodel designed by Maraya Interior Design. From their beautiful resort town of Ojai, they serve clients in Montecito, Hope Ranch, Malibu, Westlake and Calabasas, across the tri-county areas of Santa Barbara, Ventura and Los Angeles, south to Hidden Hills- north through Solvang and more.
Creamy white glass cabinetry and seat at the bottom of a stairwell. Green Slate floor, this is a Cape Cod home on the California ocean front.
Stan Tenpenny, contractor,

We redesigned the front hall to give the space a big "Wow" when you walked in. This paper was the jumping off point for the whole palette of the kitchen, powder room and adjoining living room. It sets the tone that this house is fun, stylish and full of custom touches that reflect the homeowners love of colour and fashion. We added the wainscotting which continues into the kitchen/powder room to give the space more architectural interest and to soften the bold wall paper. We kept the antique table, which is a heirloom, but modernized it with contemporary lighting.
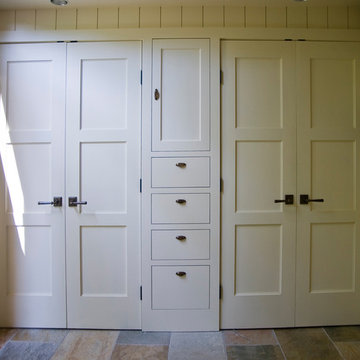
Large entry foyer with lots of windows and closet space. Dark iron hardware
ボストンにある高級な広いカントリー風のおしゃれな玄関ロビー (白い壁、スレートの床、木目調のドア、グレーの床) の写真
ボストンにある高級な広いカントリー風のおしゃれな玄関ロビー (白い壁、スレートの床、木目調のドア、グレーの床) の写真
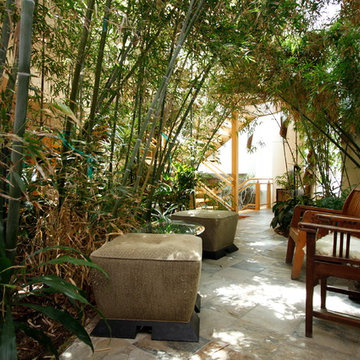
New Construction at Venice Beach. The last thing the client wanted was a modern mausoleum. Quite the opposite. Mike S. hired Sandra Costa to design an inviting interior that looked like you were on an exterior patio. The photo, taken by Photographer Angelo Costa catures the interesting blend of natural materials and light.
Design and General Contracting by Sandra Costa.
For Photography contact Angelo 310 985 5509
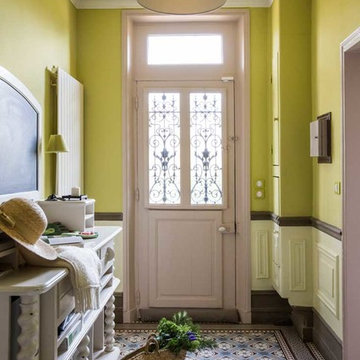
Une entrée de maison de campagne, qui annonce tout de suite la caractère de la maison et son ambiance colorée !
パリにある低価格の中くらいなカントリー風のおしゃれな玄関ロビー (緑の壁、テラコッタタイルの床、紫のドア、マルチカラーの床) の写真
パリにある低価格の中くらいなカントリー風のおしゃれな玄関ロビー (緑の壁、テラコッタタイルの床、紫のドア、マルチカラーの床) の写真
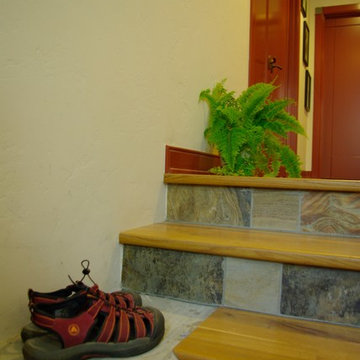
Concrete, slate and oak
Photo by Martha Widman
他の地域にある高級な広いラスティックスタイルのおしゃれな玄関ロビー (ベージュの壁、スレートの床、木目調のドア) の写真
他の地域にある高級な広いラスティックスタイルのおしゃれな玄関ロビー (ベージュの壁、スレートの床、木目調のドア) の写真
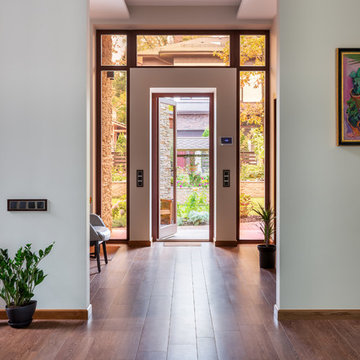
Архитекторы: Дмитрий Глушков, Фёдор Селенин; Фото: Антон Лихтарович
モスクワにある高級な中くらいな北欧スタイルのおしゃれな玄関ロビー (テラコッタタイルの床) の写真
モスクワにある高級な中くらいな北欧スタイルのおしゃれな玄関ロビー (テラコッタタイルの床) の写真
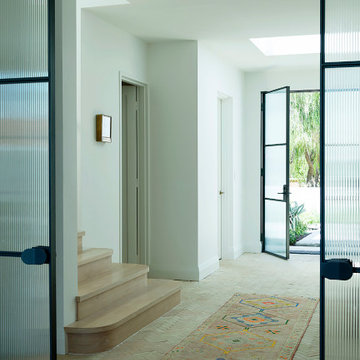
The Suburban Farmhaus //
A hint of country in the city suburbs.
What a joy it was working on this project together with talented designers, architects & builders.⠀
The design seamlessly curated, and the end product bringing the clients vision to life perfectly.
Architect - @arcologic_design
Interiors & Exteriors - @lahaus_creativestudio
Documentation - @howes.and.homes.designs
Builder - @sovereignbuilding
Landscape - @jemhanbury
Photography - @jody_darcy
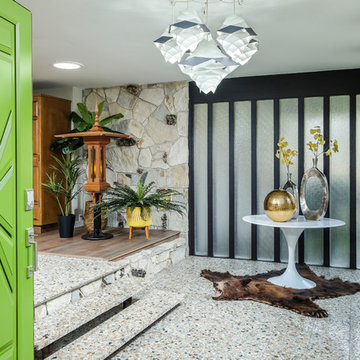
Original 1953 mid century custom home was renovated with minimal wall removals in order to maintain the original charm of this home. Several features and finishes were kept or restored from the original finish of the house. The new products and finishes were chosen to emphasize the original custom decor and architecture. Design, Build, and most of all, Enjoy!
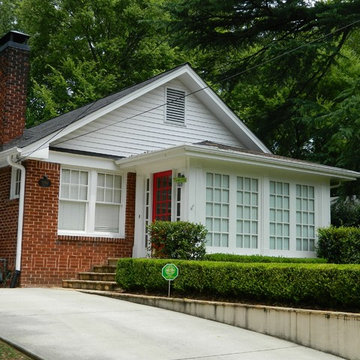
(c) Lisa Stacholy
アトランタにある低価格の小さなトラディショナルスタイルのおしゃれな玄関ロビー (白い壁、テラコッタタイルの床、赤いドア) の写真
アトランタにある低価格の小さなトラディショナルスタイルのおしゃれな玄関ロビー (白い壁、テラコッタタイルの床、赤いドア) の写真
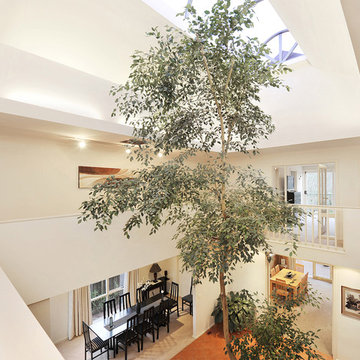
This glorious tree reaches over two levels in this spacious family home. Growing towards a atrium ceiling it not only brings the outdoors in, but creates a great sense of scale and space.
緑色の玄関ロビー (スレートの床、テラコッタタイルの床、テラゾーの床) の写真
1
