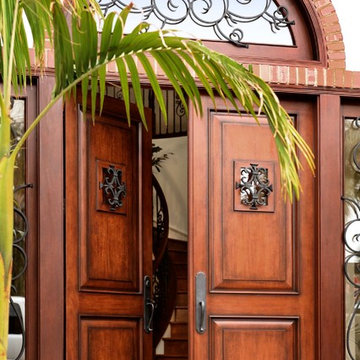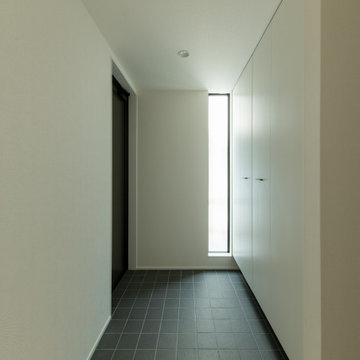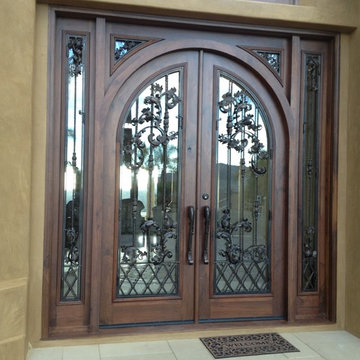緑色の玄関 (合板フローリング、テラゾーの床、トラバーチンの床、白い壁) の写真
絞り込み:
資材コスト
並び替え:今日の人気順
写真 1〜12 枚目(全 12 枚)

New Mudroom Entrance serves triple duty....as a mudroom, laundry room and green house conservatory.
copper and glass roof with windows and french doors flood the space with natural light.
the original home was built in the 1700's and added onto several times. Clawson Architects continues to work with the owners to update the home with modern amenities without sacrificing the authenticity or charm of the period details.
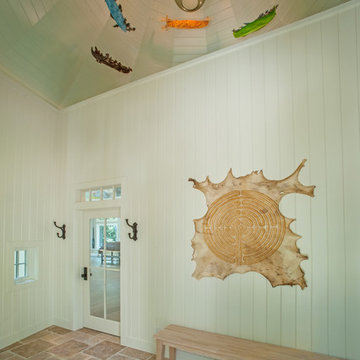
Built by Adelaine Construction, Inc. in Harbor Springs, Michigan. Drafted by ZKE Designs in Oden, Michigan and photographed by Speckman Photography in Rapid City, Michigan.
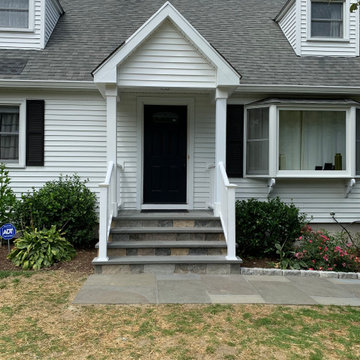
New patio with front gable entry to match existing dormers. finished off with pvc posts and pvc railings.
ブリッジポートにあるお手頃価格の中くらいなトラディショナルスタイルのおしゃれな玄関ドア (白い壁、トラバーチンの床、青いドア、青い床) の写真
ブリッジポートにあるお手頃価格の中くらいなトラディショナルスタイルのおしゃれな玄関ドア (白い壁、トラバーチンの床、青いドア、青い床) の写真
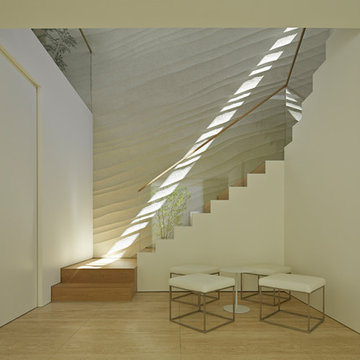
入口のドアを入って最初に目に入るのは久住氏による波模様の階段空間です。
左官の手による波の流れと、上階から差し込む光が2Fへと誘います。
東京23区にあるモダンスタイルのおしゃれな玄関ホール (白い壁、トラバーチンの床、ガラスドア、ベージュの床) の写真
東京23区にあるモダンスタイルのおしゃれな玄関ホール (白い壁、トラバーチンの床、ガラスドア、ベージュの床) の写真
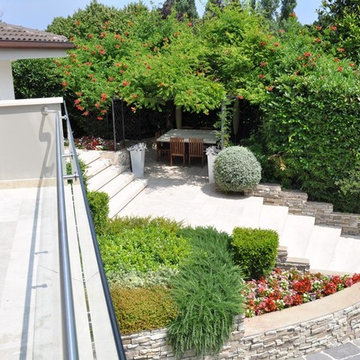
La grande scalinata in travertino accoglie gli ospiti e li indirizza verso l'ingresso principale della villa.
他の地域にある高級な広いコンテンポラリースタイルのおしゃれな玄関 (白い壁、トラバーチンの床、淡色木目調のドア) の写真
他の地域にある高級な広いコンテンポラリースタイルのおしゃれな玄関 (白い壁、トラバーチンの床、淡色木目調のドア) の写真
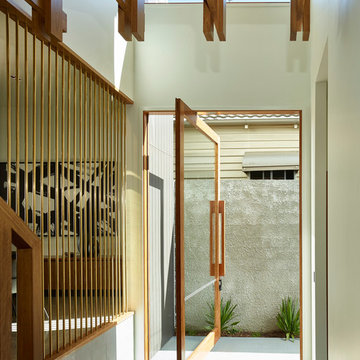
Scott Burrows Photographer
ブリスベンにある高級な中くらいなコンテンポラリースタイルのおしゃれな玄関ドア (白い壁、トラバーチンの床、木目調のドア、グレーの床) の写真
ブリスベンにある高級な中くらいなコンテンポラリースタイルのおしゃれな玄関ドア (白い壁、トラバーチンの床、木目調のドア、グレーの床) の写真
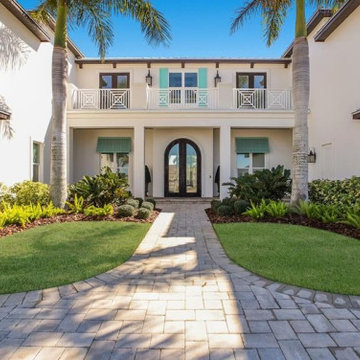
STUNNING HOME ON TWO LOTS IN THE RESERVE AT HARBOUR WALK. One of the only homes on two lots in The Reserve at Harbour Walk. On the banks of the Manatee River and behind two sets of gates for maximum privacy. This coastal contemporary home was custom built by Camlin Homes with the highest attention to detail and no expense spared. The estate sits upon a fully fenced half-acre lot surrounded by tropical lush landscaping and over 160 feet of water frontage. all-white palette and gorgeous wood floors. With an open floor plan and exquisite details, this home includes; 4 bedrooms, 5 bathrooms, 4-car garage, double balconies, game room, and home theater with bar. A wall of pocket glass sliders allows for maximum indoor/outdoor living. The gourmet kitchen will please any chef featuring beautiful chandeliers, a large island, stylish cabinetry, timeless quartz countertops, high-end stainless steel appliances, built-in dining room fixtures, and a walk-in pantry. heated pool and spa, relax in the sauna or gather around the fire pit on chilly nights. The pool cabana offers a great flex space and a full bath as well. An expansive green space flanks the home. Large wood deck walks out onto the private boat dock accommodating 60+ foot boats. Ground floor master suite with a fireplace and wall to wall windows with water views. His and hers walk-in California closets and a well-appointed master bath featuring a circular spa bathtub, marble countertops, and dual vanities. A large office is also found within the master suite and offers privacy and separation from the main living area. Each guest bedroom has its own private bathroom. Maintain an active lifestyle with community features such as a clubhouse with tennis courts, a lovely park, multiple walking areas, and more. Located directly next to private beach access and paddleboard launch. This is a prime location close to I-75,
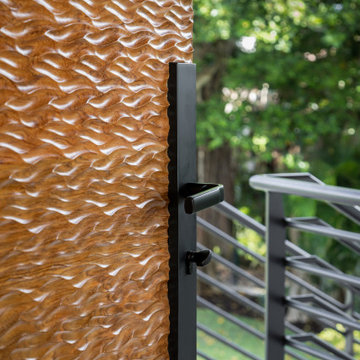
Möbius was designed with intention of breaking away from architectural norms, including repeating right angles, and standard roof designs and connections. Nestled into a serene landscape on the barrier island of Casey Key, the home features protected, navigable waters with a dock on the rear side, and a private beach and Gulf views on the front. Materials like cypress, coquina, and shell tabby are used throughout the home to root the home to its place.
This image shows the entry door, which was designed to mimic the ripples on the bay behind the home.
Photo by Ryan Gamma
緑色の玄関 (合板フローリング、テラゾーの床、トラバーチンの床、白い壁) の写真
1
