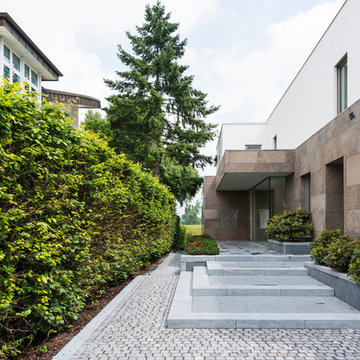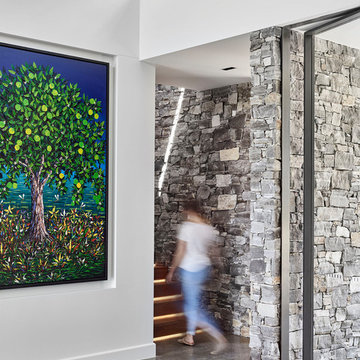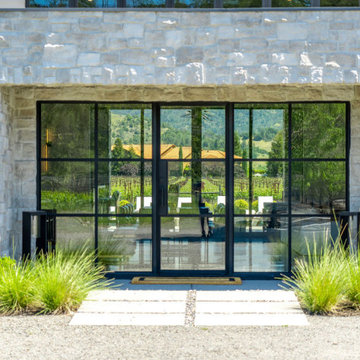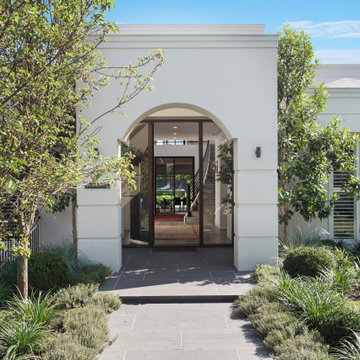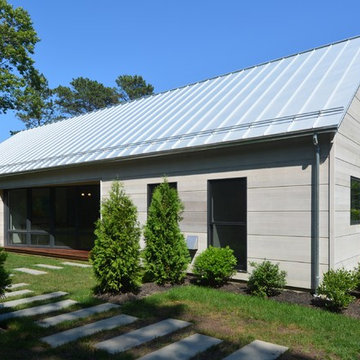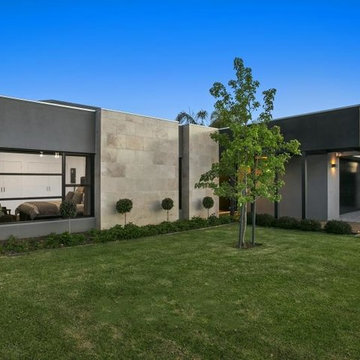広い緑色の玄関 (コンクリートの床、グレーの床) の写真
絞り込み:
資材コスト
並び替え:今日の人気順
写真 1〜20 枚目(全 28 枚)
1/5
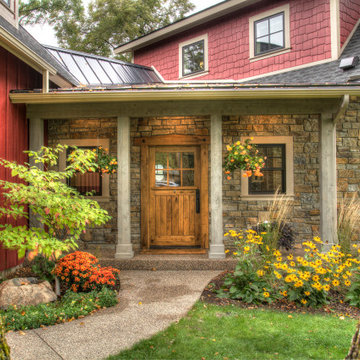
ミネアポリスにある高級な広いカントリー風のおしゃれな玄関ドア (赤い壁、コンクリートの床、木目調のドア、グレーの床) の写真
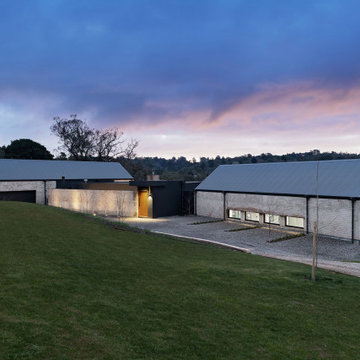
Nestled in the Adelaide Hills, 'The Modern Barn' is a reflection of it's site. Earthy, honest, and moody materials make this family home a lovely statement piece. With two wings and a central living space, this building brief was executed with maximizing views and creating multiple escapes for family members. Overlooking a north facing escarpment, the deck and pool overlook a stunning hills landscape and completes this building. reminiscent of a barn, but with all the luxuries.
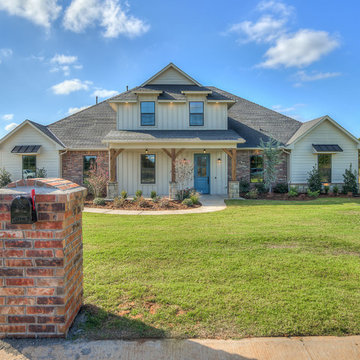
This beautiful brick mailbox coordinates perfectly with this home's exterior.
オクラホマシティにある高級な広いカントリー風のおしゃれな玄関ドア (マルチカラーの壁、コンクリートの床、青いドア、グレーの床) の写真
オクラホマシティにある高級な広いカントリー風のおしゃれな玄関ドア (マルチカラーの壁、コンクリートの床、青いドア、グレーの床) の写真
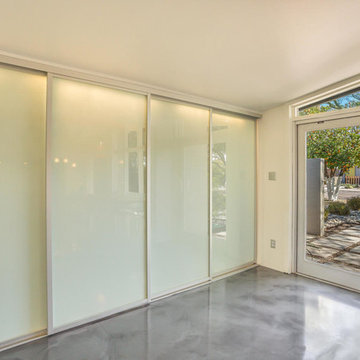
This floor-to-ceiling room divider system separates the main entry from the rest of the house, creating a clean and modern aesthetic. Interior doors feature milky glass, which helps add to the well-lit area.
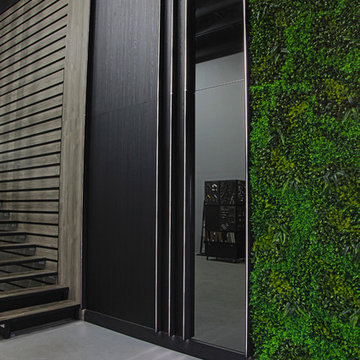
マイアミにあるお手頃価格の広いコンテンポラリースタイルのおしゃれな玄関ホール (緑の壁、コンクリートの床、黒いドア、グレーの床) の写真
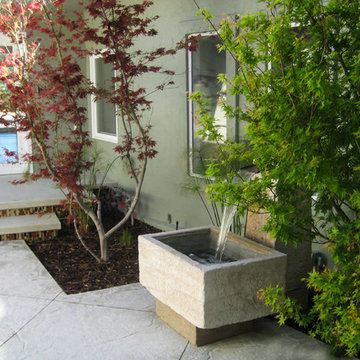
Enhance your outdoor space with the captivating charm of a brown stone water fountain. This elegant addition brings a sense of tranquility and sophistication to any setting. The natural and earthy tones of the brown stone seamlessly blend with the surrounding environment, creating a harmonious and serene atmosphere. As the water gently flows from the fountain, its soothing sound creates a peaceful ambiance, perfect for relaxation and contemplation. Crafted from durable brown stone, this fountain is built to withstand the elements, ensuring its longevity and continued beauty. Whether placed in a garden, patio, or courtyard, the brown stone water fountain becomes a captivating centerpiece, inviting you to immerse yourself in the beauty of nature and create cherished memories in your own private sanctuary.
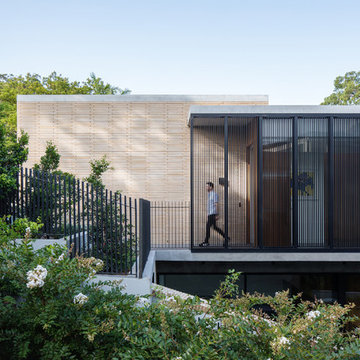
The Balmoral House is located within the lower north-shore suburb of Balmoral. The site presents many difficulties being wedged shaped, on the low side of the street, hemmed in by two substantial existing houses and with just half the land area of its neighbours. Where previously the site would have enjoyed the benefits of a sunny rear yard beyond the rear building alignment, this is no longer the case with the yard having been sold-off to the neighbours.
Our design process has been about finding amenity where on first appearance there appears to be little.
The design stems from the first key observation, that the view to Middle Harbour is better from the lower ground level due to the height of the canopy of a nearby angophora that impedes views from the first floor level. Placing the living areas on the lower ground level allowed us to exploit setback controls to build closer to the rear boundary where oblique views to the key local features of Balmoral Beach and Rocky Point Island are best.
This strategy also provided the opportunity to extend these spaces into gardens and terraces to the limits of the site, maximising the sense of space of the 'living domain'. Every part of the site is utilised to create an array of connected interior and exterior spaces
The planning then became about ordering these living volumes and garden spaces to maximise access to view and sunlight and to structure these to accommodate an array of social situations for our Client’s young family. At first floor level, the garage and bedrooms are composed in a linear block perpendicular to the street along the south-western to enable glimpses of district views from the street as a gesture to the public realm. Critical to the success of the house is the journey from the street down to the living areas and vice versa. A series of stairways break up the journey while the main glazed central stair is the centrepiece to the house as a light-filled piece of sculpture that hangs above a reflecting pond with pool beyond.
The architecture works as a series of stacked interconnected volumes that carefully manoeuvre down the site, wrapping around to establish a secluded light-filled courtyard and terrace area on the north-eastern side. The expression is 'minimalist modern' to avoid visually complicating an already dense set of circumstances. Warm natural materials including off-form concrete, neutral bricks and blackbutt timber imbue the house with a calm quality whilst floor to ceiling glazing and large pivot and stacking doors create light-filled interiors, bringing the garden inside.
In the end the design reverses the obvious strategy of an elevated living space with balcony facing the view. Rather, the outcome is a grounded compact family home sculpted around daylight, views to Balmoral and intertwined living and garden spaces that satisfy the social needs of a growing young family.
Photo Credit: Katherine Lu
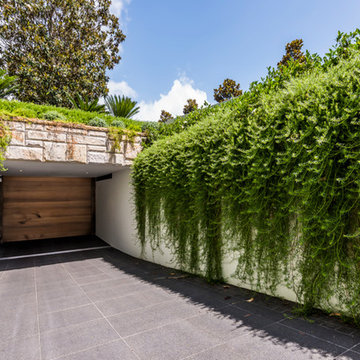
Sitedesign + Studios
シドニーにあるラグジュアリーな広いコンテンポラリースタイルのおしゃれな玄関ドア (白い壁、コンクリートの床、木目調のドア、グレーの床) の写真
シドニーにあるラグジュアリーな広いコンテンポラリースタイルのおしゃれな玄関ドア (白い壁、コンクリートの床、木目調のドア、グレーの床) の写真
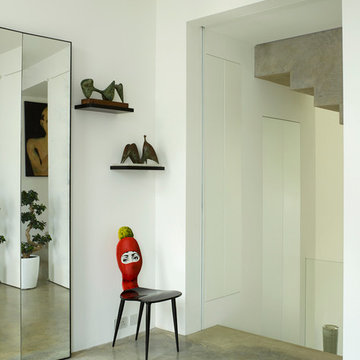
An opening opposite the front door leads down from the entrance hall/study to a half-landing which overlooks the dramatic double-height living room. Discreet built-in storage and a fire safety curtain have been incorporated into the reveals.
Photographer: Rachael Smith
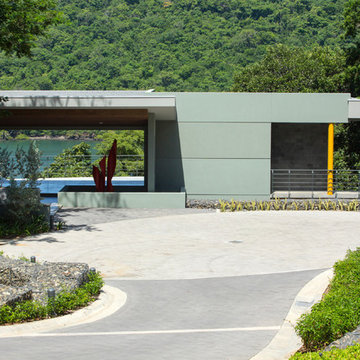
The open-air foyer at the main entry of the home serves as a picture window framing the bay and jungle behind it. All the home's corridors and hallways are open-air, intended to reduce the air conditioning load and improve the home's energy efficiency.
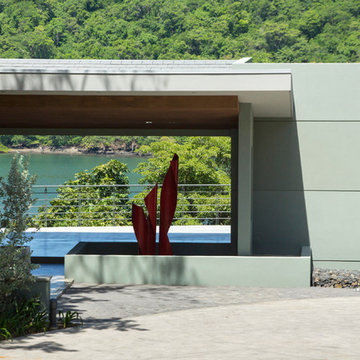
The open-air foyer at the main entry of the home serves as a picture window framing the bay and jungle behind it. All the home's corridors and hallways are open-air, intended to reduce the air conditioning load and improve the home's energy efficiency. The accent sculpture at the entry was created by the architects, from structural steel scraps from the construction of a staircase on another project.
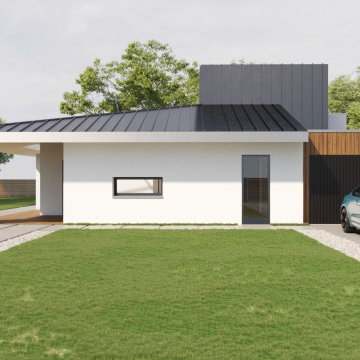
Facciata EST dove si può notare l'ingresso sotto la zona porticato ed l'ingresso garage
他の地域にあるラグジュアリーな広いモダンスタイルのおしゃれな玄関ロビー (白い壁、コンクリートの床、淡色木目調のドア、グレーの床) の写真
他の地域にあるラグジュアリーな広いモダンスタイルのおしゃれな玄関ロビー (白い壁、コンクリートの床、淡色木目調のドア、グレーの床) の写真
広い緑色の玄関 (コンクリートの床、グレーの床) の写真
1


