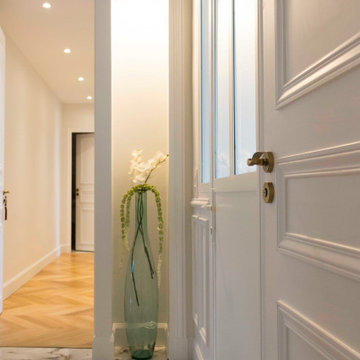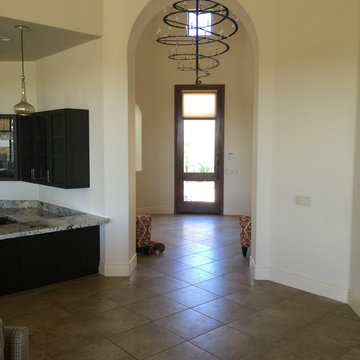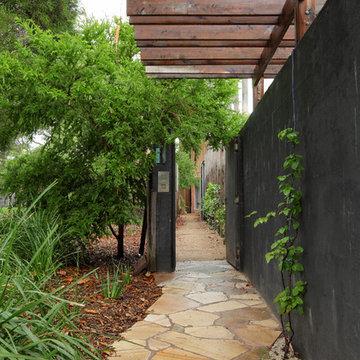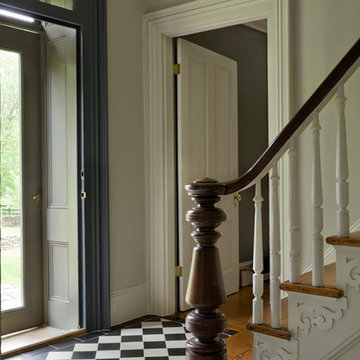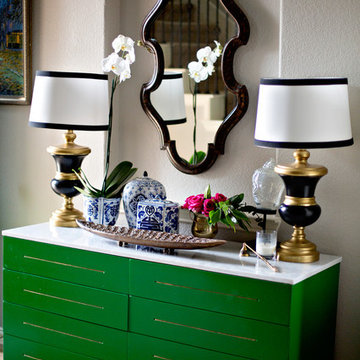緑色の玄関ロビー (セラミックタイルの床、テラゾーの床) の写真
絞り込み:
資材コスト
並び替え:今日の人気順
写真 1〜20 枚目(全 56 枚)
1/5
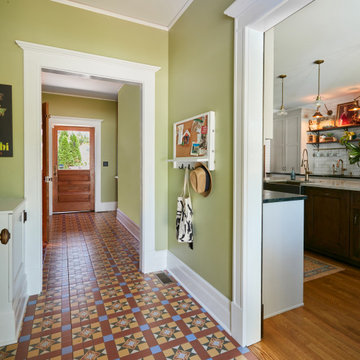
This home was designed around access. While the desire was not to have it ADA compliant it was designed with wheelchair access in mind. The mud room boasts access to a screened porch and an elevator that can take you down to the patio, firepit and grill or any other level you wish.
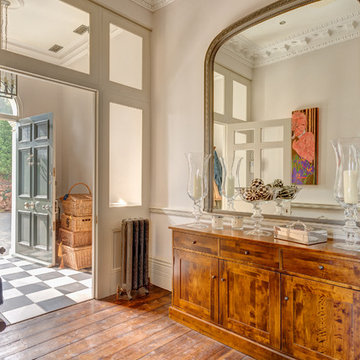
A grand entrance hall in this super cool and stylishly remodelled Victorian Villa in Sunny Torquay, South Devon Colin Cadle Photography, Photo Styling Jan Cadle
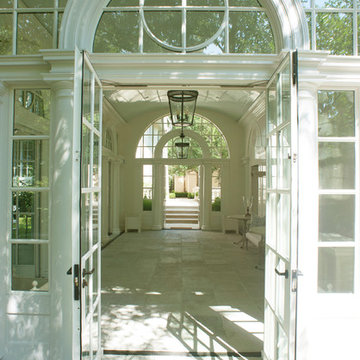
Porter Fuqua
ダラスにあるラグジュアリーな広い地中海スタイルのおしゃれな玄関ロビー (白い壁、セラミックタイルの床、グレーの床) の写真
ダラスにあるラグジュアリーな広い地中海スタイルのおしゃれな玄関ロビー (白い壁、セラミックタイルの床、グレーの床) の写真
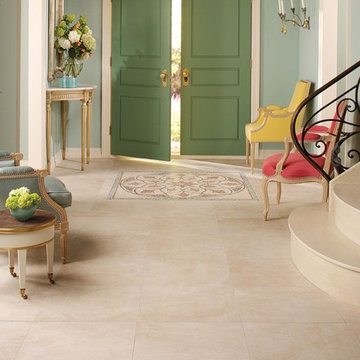
Tile is a great option for entryways. It's easy to clean and stain resistant. Color options are endless, as you can see from this beautiful and decorative entry!

Susan Gilmore
ミネアポリスにある広いエクレクティックスタイルのおしゃれな玄関ロビー (マルチカラーの壁、セラミックタイルの床、茶色い床) の写真
ミネアポリスにある広いエクレクティックスタイルのおしゃれな玄関ロビー (マルチカラーの壁、セラミックタイルの床、茶色い床) の写真
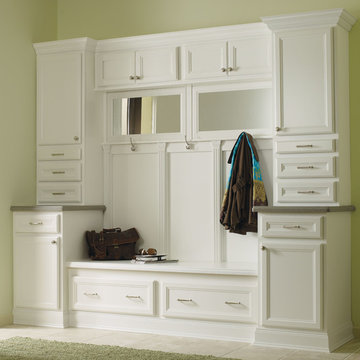
Enjoy the classic good looks and versatile value of Wainscott cabinetry. An echo of Martha Stewart's popular Turkey Hill design, Wainscott features a partial overlay door styling for the budget-conscious consumer. It impresses in an entryway or laundry room as well as in the kitchen.
Martha Stewart Living Wainscott PureStyle cabinetry in Picket fence.
Martha Stewart Living Corian countertop in Tundra.
Martha Stewart Living hardware in Polished Nickel.
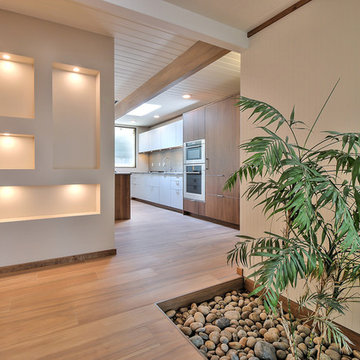
This one-story, 4 bedroom/2.5 bathroom home was transformed from top to bottom with Pasadena Robles floor tile (with the exception of the bathrooms), new baseboards and crown molding, new interior doors, windows, hardware and plumbing fixtures.
The kitchen was outfit with a commercial grade Wolf oven, microwave, coffee maker and gas cooktop; Bosch dishwasher; Cirrus range hood; and SubZero wine storage and refrigerator/freezer. Beautiful gray Neolith countertops were used for the kitchen island and hall with a 1” built up square edge. Smoke-colored Island glass was designed into a full height backsplash. Bathrooms were laid with Ivory Ceramic tile and walnut cabinets.
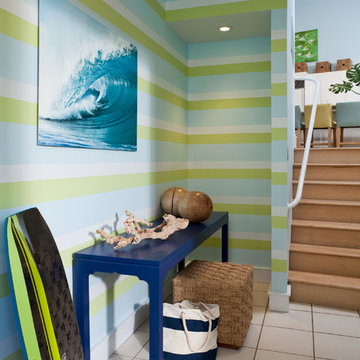
modern entry to a modern take on beach architecture...painted stripes line the foyer walls in sea green, sky blue and white. the lacquered ageatic blue console sits over a seagrass ottoman and beneath an acrylic backed photo of the ocean.
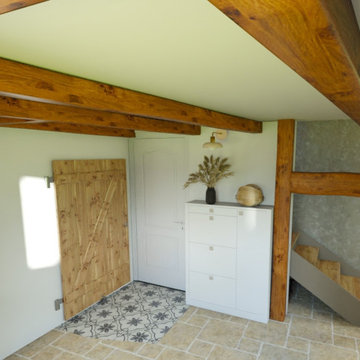
Entrée avec module sur mesure pour délimiter l'espace
ナンシーにあるお手頃価格の中くらいなカントリー風のおしゃれな玄関ロビー (白い壁、セラミックタイルの床、白いドア、ベージュの床、表し梁) の写真
ナンシーにあるお手頃価格の中くらいなカントリー風のおしゃれな玄関ロビー (白い壁、セラミックタイルの床、白いドア、ベージュの床、表し梁) の写真
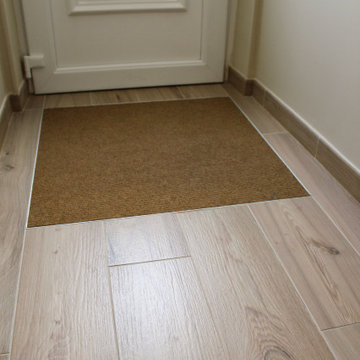
Paillasson intégré dans le carrelage
他の地域にある低価格の小さなコンテンポラリースタイルのおしゃれな玄関ロビー (セラミックタイルの床、白いドア、ベージュの壁) の写真
他の地域にある低価格の小さなコンテンポラリースタイルのおしゃれな玄関ロビー (セラミックタイルの床、白いドア、ベージュの壁) の写真
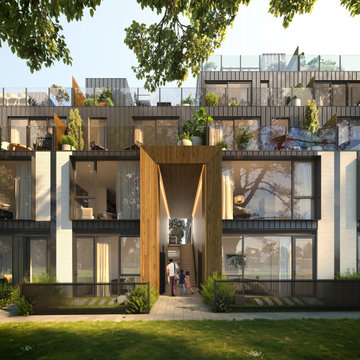
The entry to the complex is a tall timber framed space with subtle strip lighting and stone pathway. Stairs take residents to the level 1 courtyard with a side entry through to the covered car park. Residents can either choose to go through the front door of their townhouse or through to the ground level or level 1 entrances.
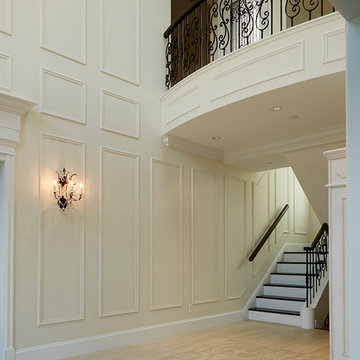
My House Design/Build Team | www.myhousedesignbuild.com | 604-694-6873 | Liz Dehn Photography
バンクーバーにある広いトラディショナルスタイルのおしゃれな玄関ロビー (白い壁、セラミックタイルの床、黒いドア、白い床) の写真
バンクーバーにある広いトラディショナルスタイルのおしゃれな玄関ロビー (白い壁、セラミックタイルの床、黒いドア、白い床) の写真
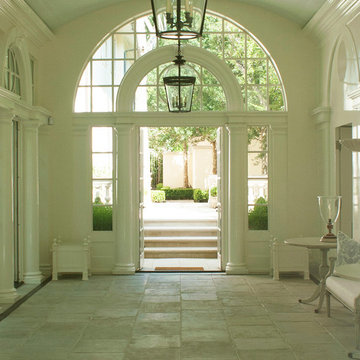
Porter Fuqua
ダラスにある広い地中海スタイルのおしゃれな玄関ロビー (白い壁、セラミックタイルの床、グレーの床、白いドア) の写真
ダラスにある広い地中海スタイルのおしゃれな玄関ロビー (白い壁、セラミックタイルの床、グレーの床、白いドア) の写真
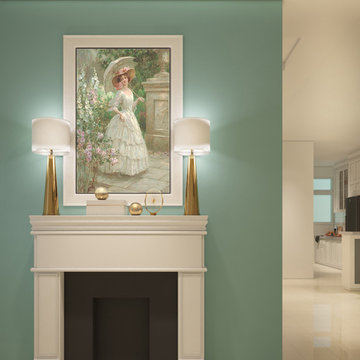
A faux fireplace featured in the foyer.
3D Visualisation by CY Interiors
他の地域にある中くらいなヴィクトリアン調のおしゃれな玄関ロビー (青い壁、セラミックタイルの床、ベージュの床) の写真
他の地域にある中くらいなヴィクトリアン調のおしゃれな玄関ロビー (青い壁、セラミックタイルの床、ベージュの床) の写真
緑色の玄関ロビー (セラミックタイルの床、テラゾーの床) の写真
1

