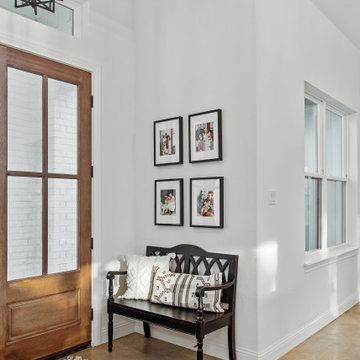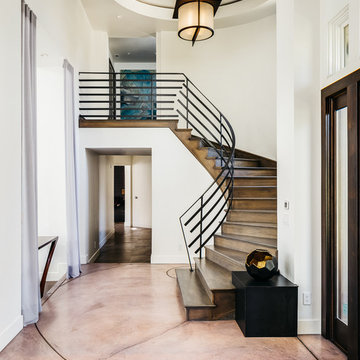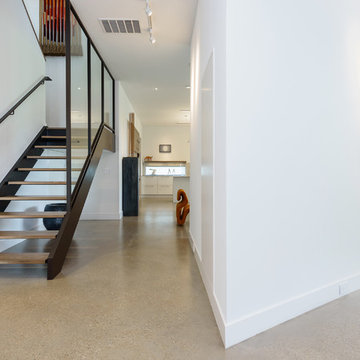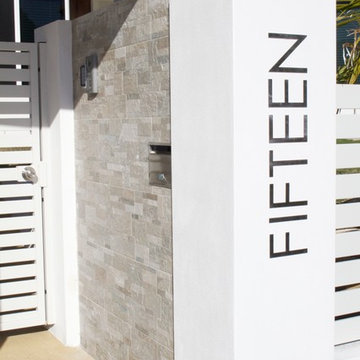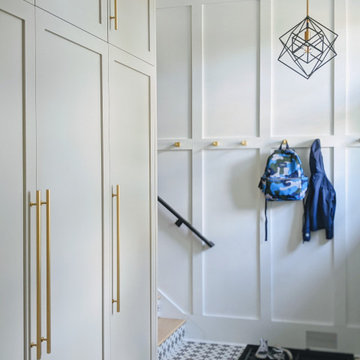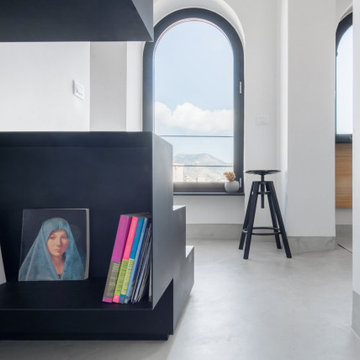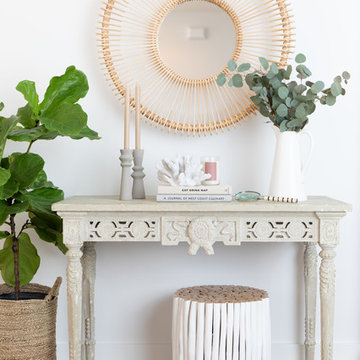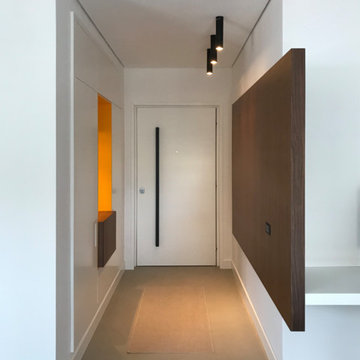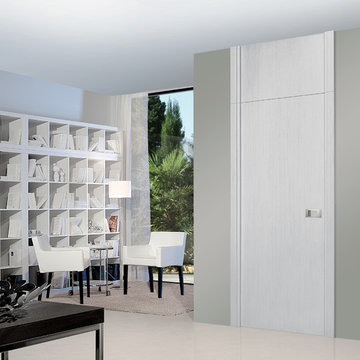緑色の、白い玄関 (コンクリートの床、畳、ベージュの床) の写真
絞り込み:
資材コスト
並び替え:今日の人気順
写真 1〜20 枚目(全 46 枚)

Mid-century modern styled black front door.
フェニックスにある高級な中くらいなミッドセンチュリースタイルのおしゃれな玄関ドア (白い壁、コンクリートの床、黒いドア、ベージュの床) の写真
フェニックスにある高級な中くらいなミッドセンチュリースタイルのおしゃれな玄関ドア (白い壁、コンクリートの床、黒いドア、ベージュの床) の写真
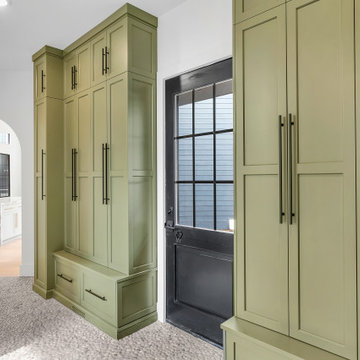
View of catwalk from right wing
他の地域にあるラグジュアリーな巨大なコンテンポラリースタイルのおしゃれなマッドルーム (白い壁、コンクリートの床、黒いドア、ベージュの床) の写真
他の地域にあるラグジュアリーな巨大なコンテンポラリースタイルのおしゃれなマッドルーム (白い壁、コンクリートの床、黒いドア、ベージュの床) の写真
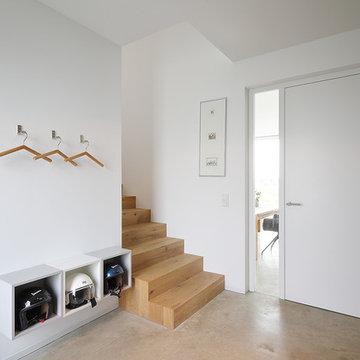
(c) RADON photography / Norman Radon
ミュンヘンにある小さな北欧スタイルのおしゃれな玄関ロビー (白い壁、コンクリートの床、白いドア、ベージュの床) の写真
ミュンヘンにある小さな北欧スタイルのおしゃれな玄関ロビー (白い壁、コンクリートの床、白いドア、ベージュの床) の写真

This Colonial Style Home located in Winnetka, IL was remodeled by Siding & Windows Group where we installed James HardiePlank Select Cedarmill Lap Siding in ColorPlus Technology Color Monterey Taupe and HardieTrim Smooth Boards in ColorPlus Technology Color Arctic White with crown moldings, top frieze boards. Siding & Windows Group created and built Front Entrance Decorative Roof Canopy, Douglas Fir Beaded Wood Ceiling, Cedar Exterior Finish and Gable Roof to match. To finish the beautiful Winnetka, IL Exterior Remodel, we installed Marvin Ultimate Windows and Fypon Shutters in Custom Color by Sherwin Williams.
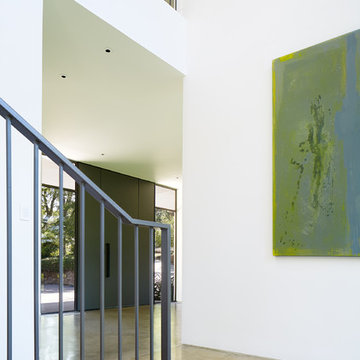
ダラスにあるラグジュアリーな広いコンテンポラリースタイルのおしゃれな玄関ドア (白い壁、コンクリートの床、グレーのドア、ベージュの床) の写真
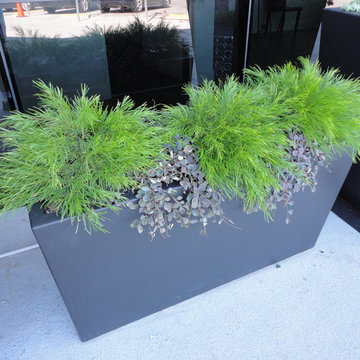
This planter combines Australian and new American hybrids for color and texture. These plants will also work in the ground.
ロサンゼルスにあるお手頃価格の小さなモダンスタイルのおしゃれな玄関 (白い壁、コンクリートの床、ガラスドア、ベージュの床) の写真
ロサンゼルスにあるお手頃価格の小さなモダンスタイルのおしゃれな玄関 (白い壁、コンクリートの床、ガラスドア、ベージュの床) の写真
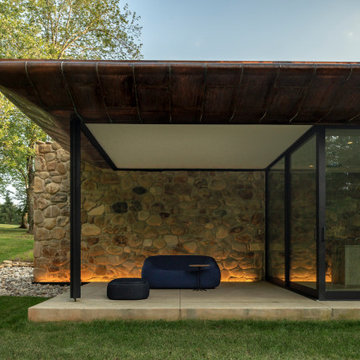
Thermally Broken Steel Doors
他の地域にあるラグジュアリーな巨大なモダンスタイルのおしゃれな玄関ホール (メタリックの壁、コンクリートの床、黒いドア、ベージュの床) の写真
他の地域にあるラグジュアリーな巨大なモダンスタイルのおしゃれな玄関ホール (メタリックの壁、コンクリートの床、黒いドア、ベージュの床) の写真
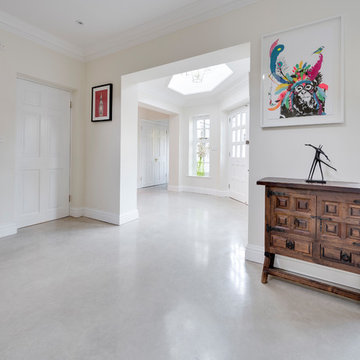
Lazenby’s Cream Buff polished concrete floor, was installed 100mm deep over underfloor heating, throughout 89m2 of the ground floor. The cylindrical underfloor cellar is a primary feature and required accuracy and master craftsmanship at installation to achieve the beautiful colour and superior finish required, both at the edges and surrounding area. The floor was poured before the cellar was fitted out so needed to be carefully protected with Lazenby’s three layer covering system, throughout the curing period.
The joint plan ensures that the open plan, streamline feel is maintained. The floor took the normal 3 days to install, excluding the 28 day curing period. This extensive refurbishment shows off Lazenby’s superior quality and appears to get 100% family approval.
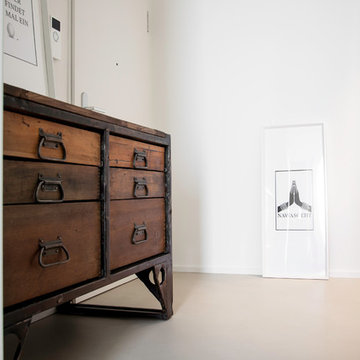
Du findest spannende Hinweise zu diesem Projekt in der Projektbeschreibung oben.
Fotografie Mohan Karakoc
ケルンにある高級な小さなコンテンポラリースタイルのおしゃれな玄関ホール (コンクリートの床、ベージュの床、白い壁、白いドア) の写真
ケルンにある高級な小さなコンテンポラリースタイルのおしゃれな玄関ホール (コンクリートの床、ベージュの床、白い壁、白いドア) の写真
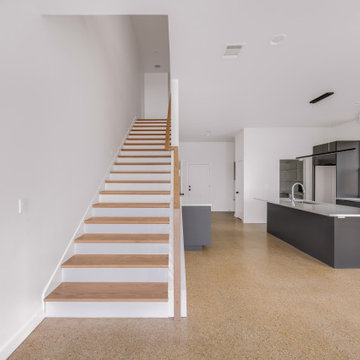
This is what you see when you walk in the front door, gorgeous entryway!
ダラスにあるお手頃価格の小さなモダンスタイルのおしゃれな玄関ロビー (白い壁、コンクリートの床、白いドア、ベージュの床) の写真
ダラスにあるお手頃価格の小さなモダンスタイルのおしゃれな玄関ロビー (白い壁、コンクリートの床、白いドア、ベージュの床) の写真

This house accommodates comfort spaces for multi-generation families with multiple master suites to provide each family with a private space that they can enjoy with each unique design style. The different design styles flow harmoniously throughout the two-story house and unite in the expansive living room that opens up to a spacious rear patio for the families to spend their family time together. This traditional house design exudes elegance with pleasing state-of-the-art features.
緑色の、白い玄関 (コンクリートの床、畳、ベージュの床) の写真
1
