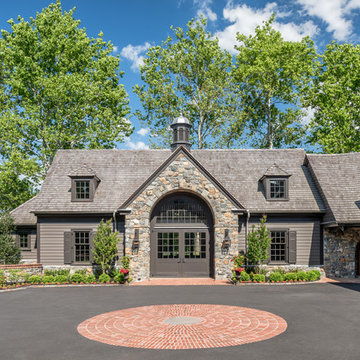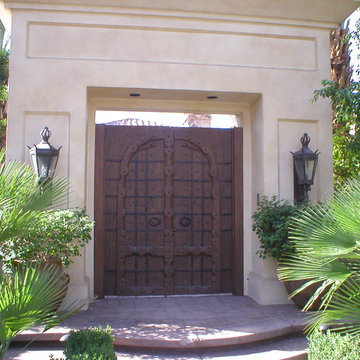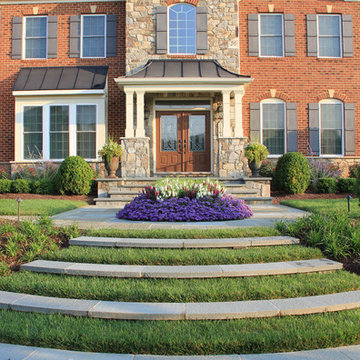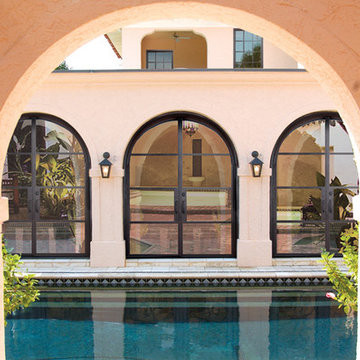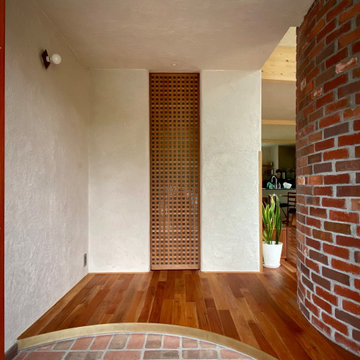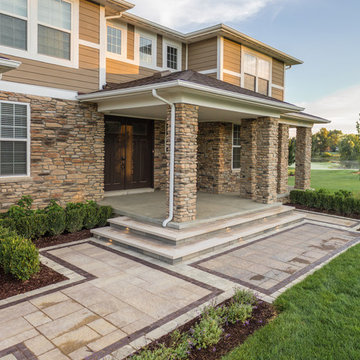両開きドア緑色の、オレンジの玄関 (茶色いドア) の写真
絞り込み:
資材コスト
並び替え:今日の人気順
写真 1〜20 枚目(全 37 枚)
1/5
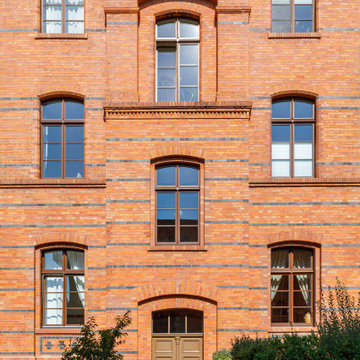
Eingang des denkmalgeschützten Wohngebäudes
ベルリンにあるトラディショナルスタイルのおしゃれな玄関ドア (オレンジの壁、茶色いドア、レンガ壁) の写真
ベルリンにあるトラディショナルスタイルのおしゃれな玄関ドア (オレンジの壁、茶色いドア、レンガ壁) の写真
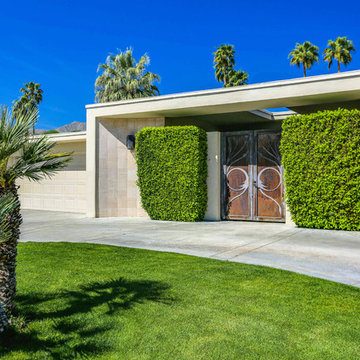
1959 classic palm desert home featuring an eclectic array of midcentury, european and contemporary design. The entry double copper doors add an elegance to the home as you walk up the circular driveway
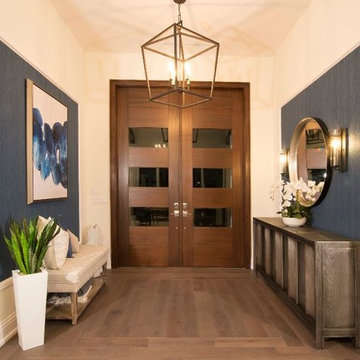
A warm contrast is provided by the dark wood flooring, against the cream colored walls. Making for a warm welcome entryway.
マイアミにある高級な広いビーチスタイルのおしゃれな玄関ロビー (ベージュの壁、無垢フローリング、茶色いドア、茶色い床) の写真
マイアミにある高級な広いビーチスタイルのおしゃれな玄関ロビー (ベージュの壁、無垢フローリング、茶色いドア、茶色い床) の写真
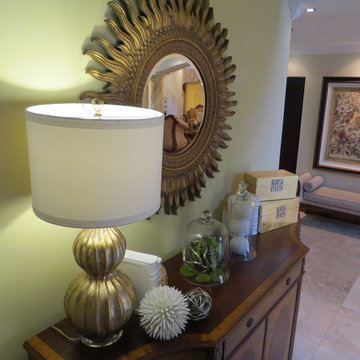
Ethan Allen Foyer Table with some luxe accessories
GOTT Design Studios
他の地域にある高級な中くらいなトラディショナルスタイルのおしゃれな玄関ロビー (ベージュの壁、磁器タイルの床、茶色いドア、ベージュの床) の写真
他の地域にある高級な中くらいなトラディショナルスタイルのおしゃれな玄関ロビー (ベージュの壁、磁器タイルの床、茶色いドア、ベージュの床) の写真
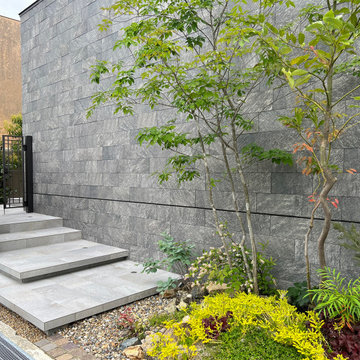
竹景の舎|Studio tanpopo-gumi
大阪にある中くらいなアジアンスタイルのおしゃれな玄関 (グレーの壁、茶色いドア、グレーの床) の写真
大阪にある中くらいなアジアンスタイルのおしゃれな玄関 (グレーの壁、茶色いドア、グレーの床) の写真
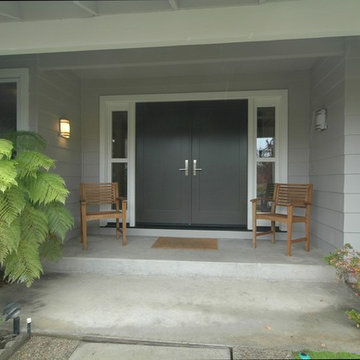
Our clients for this Silicon Valley remodel wanted us to enlarge their existing kitchen by expanding into their adjacent dinette and family room area and address heat and glare issues caused by the afternoon sun at the rear of the residence. Our remodel eventually addressed almost all of the ground floor rooms. In addition we coordinated the addition of new windows throughout the house and “refreshed” the front entry and rear façade. We expanded the kitchen into the dinette area by creating an informal bar area to replace their existing dinette area. We increased indoor-outdoor flow by creating a wall of French doors and windows at the rear which included solar shading integrated into the rear wall by means of a system of interior wall panels defined by carefully laid out reveals. We created a dropped ceiling between the kitchen and the family room to define the bar counter area. A new, minimalist fireplace design replaced the existing brick fireplace. Wenge-colored cabinets and soft putty-colored walls in the dining/family room create a serene overall unity to the space. At the front entry, new doors, hardware and lighting brought this Mid-century rancher into the 21st Century. Photos by Mark Brand.
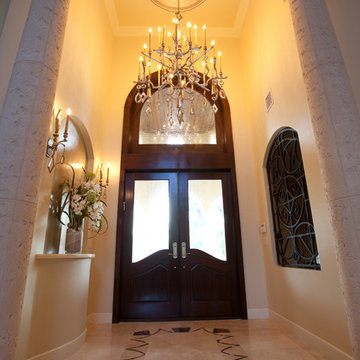
マイアミにある高級な広いトラディショナルスタイルのおしゃれな玄関ホール (白い壁、トラバーチンの床、茶色いドア、ベージュの床) の写真
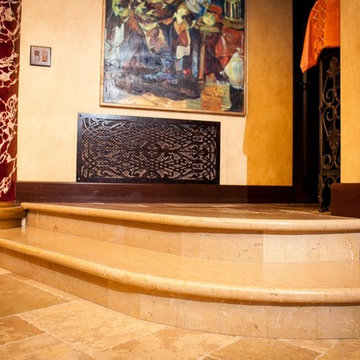
Steps. Material: french limestone with Versailles pattern
シアトルにある中くらいなトラディショナルスタイルのおしゃれな玄関ロビー (ベージュの壁、ライムストーンの床、茶色いドア、ベージュの床) の写真
シアトルにある中くらいなトラディショナルスタイルのおしゃれな玄関ロビー (ベージュの壁、ライムストーンの床、茶色いドア、ベージュの床) の写真
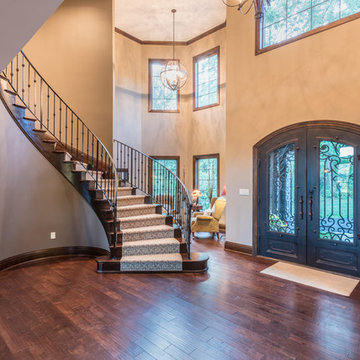
Dramatic modern rustic entryway with sitting room and sweeping spiral staircase to second floor.
Alan Wycheck Photography
他の地域にあるラスティックスタイルのおしゃれな玄関ロビー (ベージュの壁、濃色無垢フローリング、茶色いドア、茶色い床) の写真
他の地域にあるラスティックスタイルのおしゃれな玄関ロビー (ベージュの壁、濃色無垢フローリング、茶色いドア、茶色い床) の写真
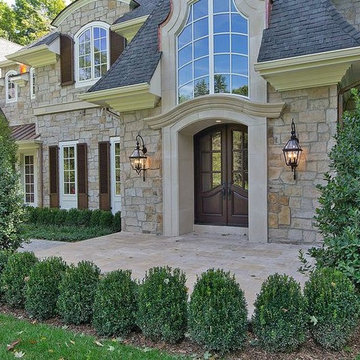
Custom wood entry door.
Mahogany wood pre finished in dark walnut
$7,500
ニューヨークにあるお手頃価格の広いおしゃれな玄関ドア (ベージュの壁、テラゾーの床、茶色いドア) の写真
ニューヨークにあるお手頃価格の広いおしゃれな玄関ドア (ベージュの壁、テラゾーの床、茶色いドア) の写真
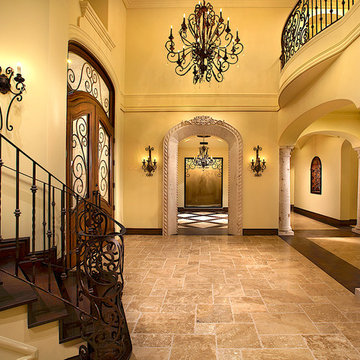
World Renowned Interior Design Firm Fratantoni Interior Designers created these beautiful home designs! They design homes for families all over the world in any size and style. They also have in-house Architecture Firm Fratantoni Design and world class Luxury Home Building Firm Fratantoni Luxury Estates! Hire one or all three companies to design, build and or remodel your home!
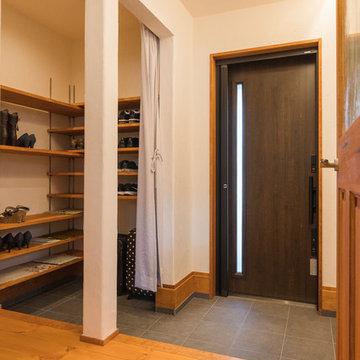
シューズクロークのある玄関
他の地域にあるエクレクティックスタイルのおしゃれな玄関ホール (白い壁、無垢フローリング、茶色いドア、ベージュの床) の写真
他の地域にあるエクレクティックスタイルのおしゃれな玄関ホール (白い壁、無垢フローリング、茶色いドア、ベージュの床) の写真
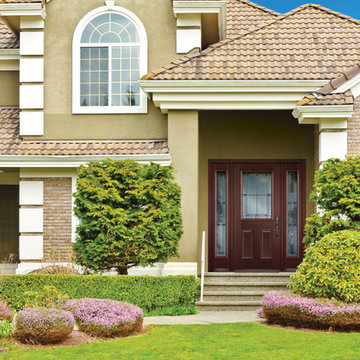
Southwestern style two-story luxury home with a well-landscaped walkway leading to stepped patio, featuring a Belleville series front door and sidelite pair with Marco style decorative door glass
両開きドア緑色の、オレンジの玄関 (茶色いドア) の写真
1
