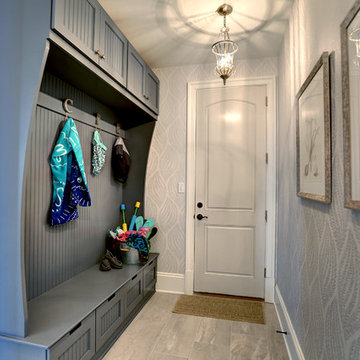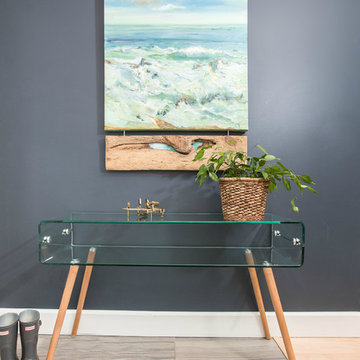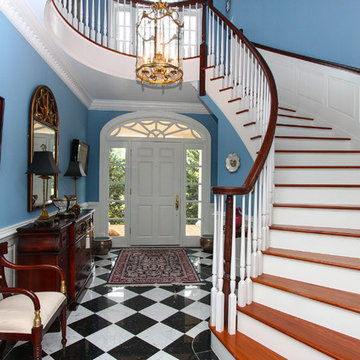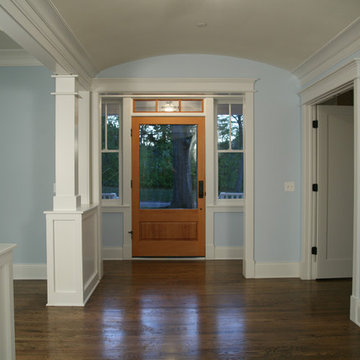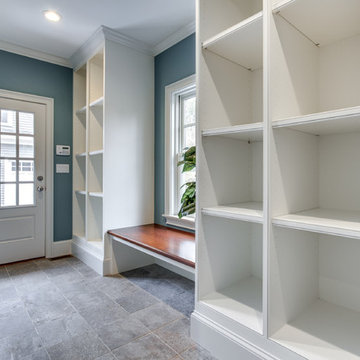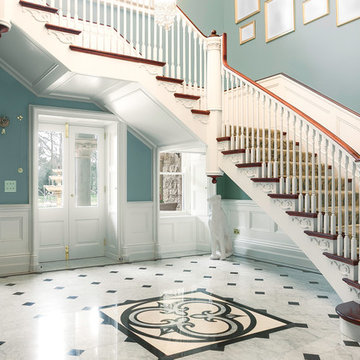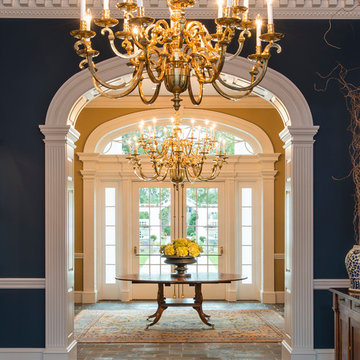グレーの玄関 (青い壁、オレンジの壁、ピンクの壁) の写真
絞り込み:
資材コスト
並び替え:今日の人気順
写真 1〜20 枚目(全 549 枚)
1/5

This newly constructed home sits on five beautiful acres. Entry vestibule and foyer, with a peek into the powder bath. Salvaged marble floor tiles from Europe, through Exquisite Surfaces, Los Angeles. French antique furnishings, like the circa 1880 chest with Carrara top. Hand painted chinoiserie wallpaper from Gracie. Mirror is through Schumacher. Eric Roth Photography
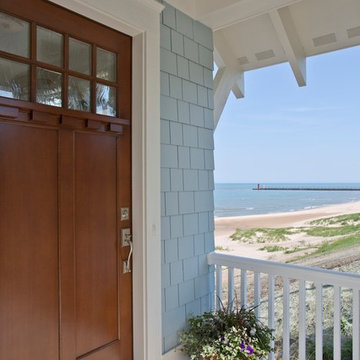
This four-story cottage bungalow is designed to perch on a steep shoreline, allowing homeowners to get the most out of their space. The main level of the home accommodates gatherings with easy flow between the living room, dining area, kitchen, and outdoor deck. The midlevel offers a lounge, bedroom suite, and the master bedroom, complete with access to a private deck. The family room, kitchenette, and beach bath on the lower level open to an expansive backyard patio and pool area. At the top of the nest is the loft area, which provides a bunk room and extra guest bedroom suite.
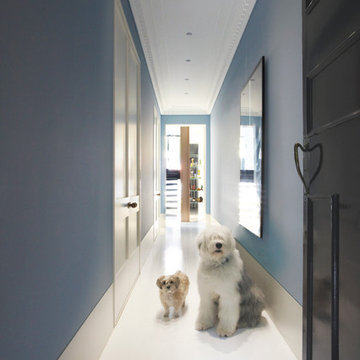
Tusculum Residence entry from street. Renovation of existing structure leading to new build at rear. Architect William Smart
シドニーにあるコンテンポラリースタイルのおしゃれな玄関ホール (青い壁、黒いドア、白い床) の写真
シドニーにあるコンテンポラリースタイルのおしゃれな玄関ホール (青い壁、黒いドア、白い床) の写真
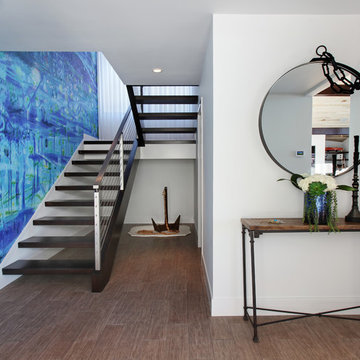
Photographer Jeri Koegel
Architect Teale Architecture
Interior Designer Laleh Shafiezadeh
オレンジカウンティにある高級な広いコンテンポラリースタイルのおしゃれな玄関ロビー (磁器タイルの床、青い壁) の写真
オレンジカウンティにある高級な広いコンテンポラリースタイルのおしゃれな玄関ロビー (磁器タイルの床、青い壁) の写真
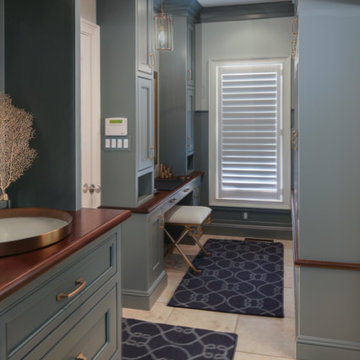
This charming entry is the perfect passage for family and guests, with a design so polished it breaks through the typical mold one thinks of in a mudroom. The custom cabinetry and molding is painted in a beautiful muted teal, accented by gorgeous brassy hardware. The room is truly cohesive in its warmth and splendor, as the gold geometric detailing of the chair is paralleled in its brass counterpart designed atop the cabinets. In the client’s smaller space of a powder room we painted the ceilings in a dark blue to add depth, and placed a small but stunning silver chandelier. This passageway is certainly not a conventional mudroom as it creates a warmth and charm that is the perfect greeting to receive as this family enters their home.
Custom designed by Hartley and Hill Design. All materials and furnishings in this space are available through Hartley and Hill Design. www.hartleyandhilldesign.com 888-639-0639
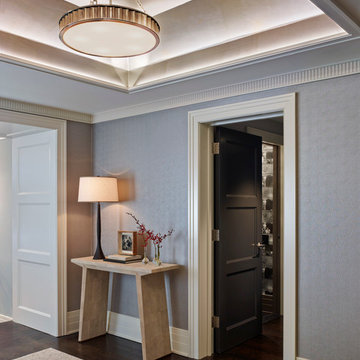
All Photos by Nikolas Koenig
ニューヨークにある中くらいなコンテンポラリースタイルのおしゃれな玄関ホール (青い壁、濃色無垢フローリング、茶色い床) の写真
ニューヨークにある中くらいなコンテンポラリースタイルのおしゃれな玄関ホール (青い壁、濃色無垢フローリング、茶色い床) の写真
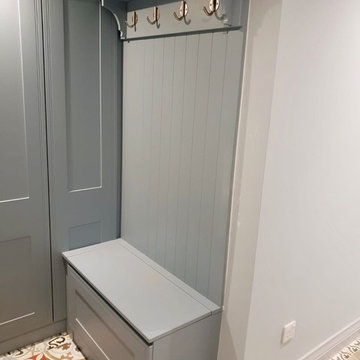
Bespoke cabinetry in boot room
他の地域にあるお手頃価格の小さなエクレクティックスタイルのおしゃれなマッドルーム (青い壁、セラミックタイルの床、マルチカラーの床) の写真
他の地域にあるお手頃価格の小さなエクレクティックスタイルのおしゃれなマッドルーム (青い壁、セラミックタイルの床、マルチカラーの床) の写真

Color and functionality makes this added mudroom special. Photography by Pete Weigley
ニューヨークにあるコンテンポラリースタイルのおしゃれなマッドルーム (オレンジの壁、白いドア、グレーの床) の写真
ニューヨークにあるコンテンポラリースタイルのおしゃれなマッドルーム (オレンジの壁、白いドア、グレーの床) の写真
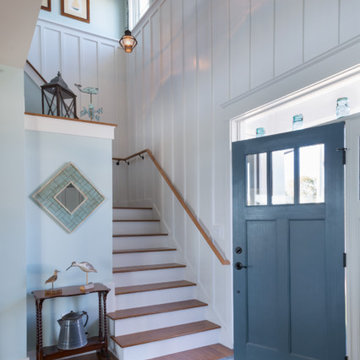
Photo Credit: Nat Rea
プロビデンスにあるビーチスタイルのおしゃれな玄関ロビー (青い壁、青いドア) の写真
プロビデンスにあるビーチスタイルのおしゃれな玄関ロビー (青い壁、青いドア) の写真
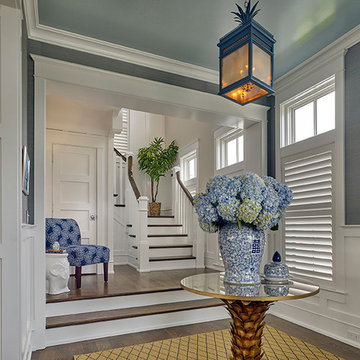
Asher Associates Architects;
Brandywine Developers, Builder;
Megan Gorelick Interiors;
Don Pearse, Photography
フィラデルフィアにある広いビーチスタイルのおしゃれな玄関ロビー (青い壁、無垢フローリング) の写真
フィラデルフィアにある広いビーチスタイルのおしゃれな玄関ロビー (青い壁、無垢フローリング) の写真
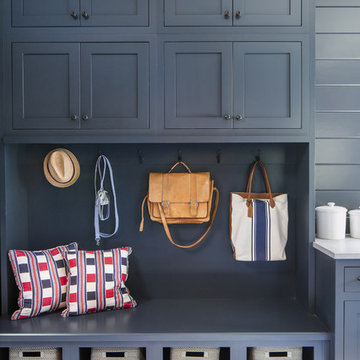
The laundry room, which is again dressed from top-to-bottom in Wellborn Cabinetry. Again, the Premier line covers the laundry room (Inset, Hanover door style featured in Maple). The cabinetry is in Bleu.
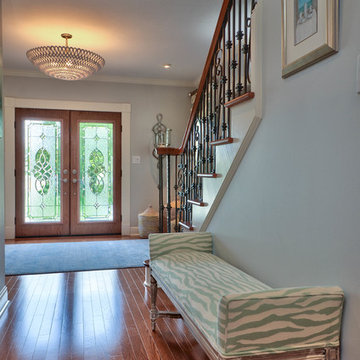
A gorgeous coastal style home showcases the calm and relaxed atmosphere right as you walk in. We wanted to incorporate the nearby beach, so we opted for lots of organic textiles, pale blue fabrics, and easy going blonde wood furnishings.
Home located in Tampa, Florida. Designed by Florida-based interior design firm Crespo Design Group, who also serves Malibu, Tampa, New York City, the Caribbean, and other areas throughout the United States.
グレーの玄関 (青い壁、オレンジの壁、ピンクの壁) の写真
1
